-The traditional and classical way of building an area is characterized by the fact that it is built directly on the ground. An arena built in this way does not resist natural catastrophes like for example floods and hurricanes caused by climate changes. There are already problems on arenas in for example South America, Asia and Europe but also in Sweden, where football pitches often are drenched with water during long periods of rainfall.
Cosmic architecture is the new method of building an ultra-modern stadium. It is characterized by the fact that the main building rests on a number of pylons keeping the entire building elevated. Smaller egg-shaped buildings, so-called side buildings, can be fitted to the bow-shaped pylons. These are best used as hotels, in this case eight hotel sections. There is also a model where the main building rests on a square-shaped frame which keeps the building in an elevated position. A side building can be fitted to each corner of the square. These are best used as hotels, in this case four hotel sections. See Galaxy Stadium, Gothenburg.
This new architecture guarantees sports events of the future despite climate changes with for example floods, hurricanes and earthquakes. Climate changes will decide how we build our community faced with coming natural catastrophes. Worsening climate changes will soon cause problems for responsible officials within the sports movement, the UEFA as well as FIFA. As I see the future, both the UEFA and FIFA will soon drastically increase security concerning the construction of future arenas, for reasons of survival. The pictures below illustrate some proposed new ultra-modern arenas capable of resisting climate changes such as floods, earthquakes and possible fire.
The building of arenas in Sweden should be a simultaneous process, i.e. from Malmö up north to Kiruna. The company Cosmic Construction & Build Co has plans to implement ultra-modern arenas all over the country. It is always cheaper to build several co-ordinated arenas than to build a single arena. The aim of this project is to build one ultra-modern arena in each of the county capitals below, an arena capable of resisting climate changes. Nearby clubs can then draw up contracts. The arenas could be completed in 2010-2011.
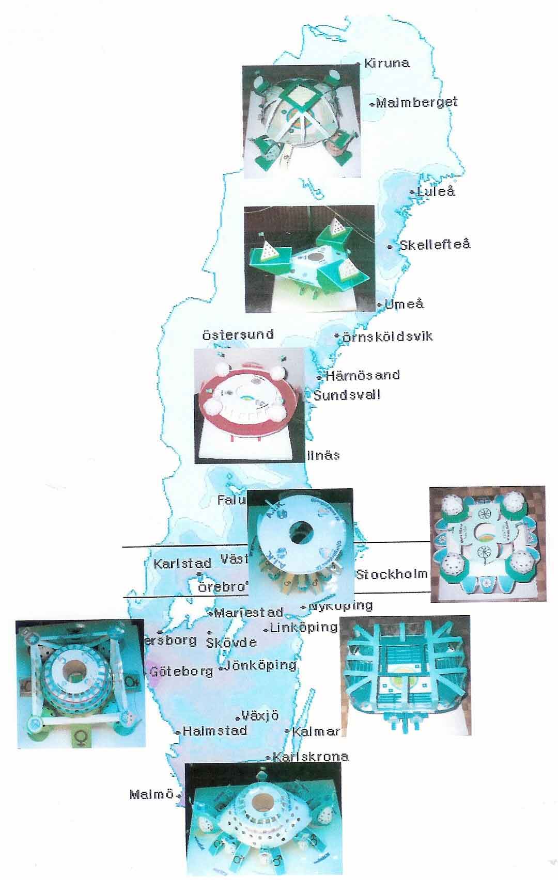
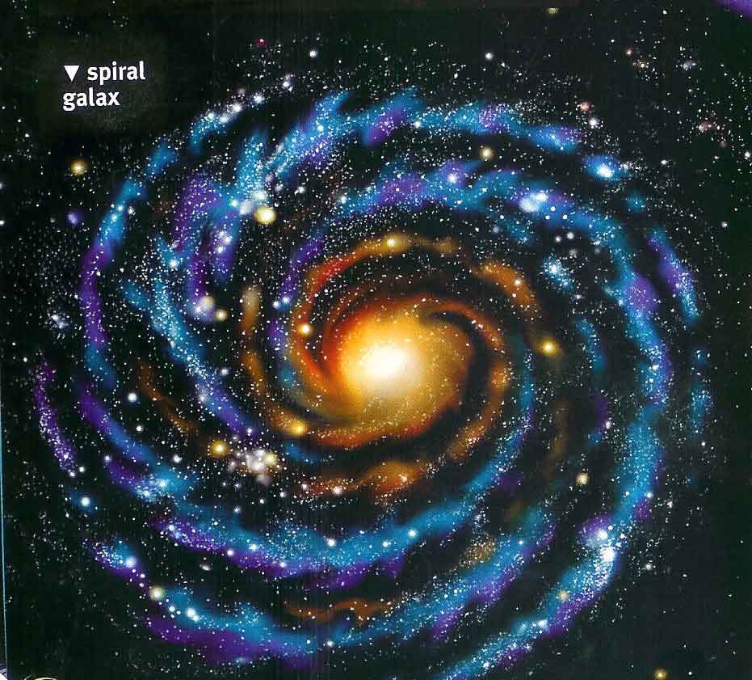
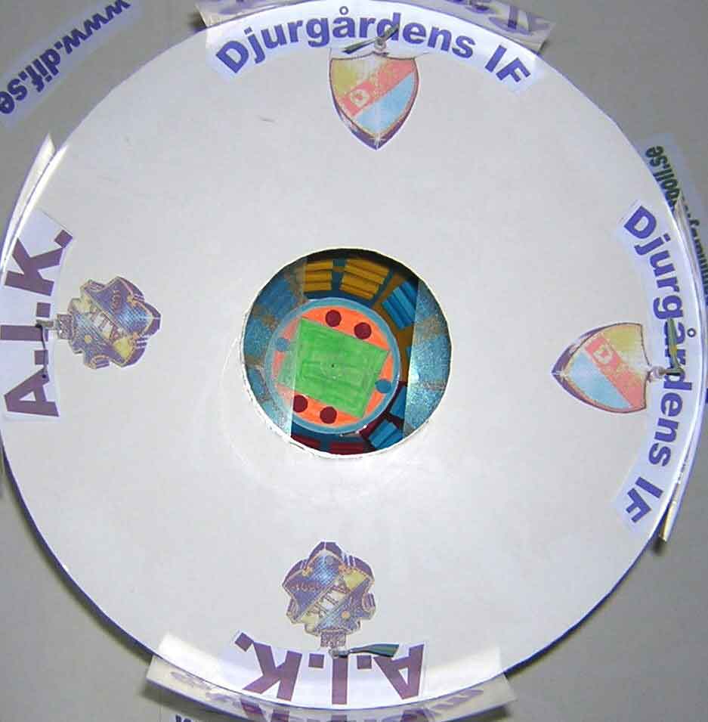
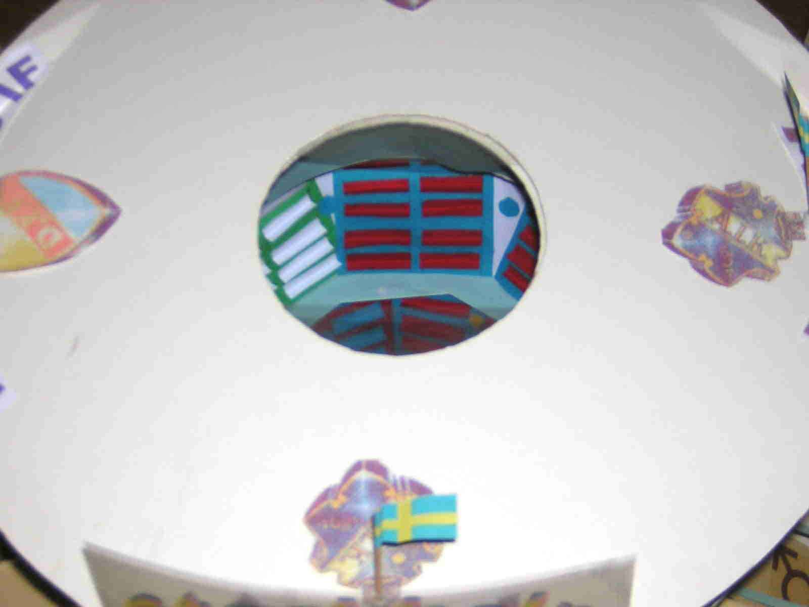
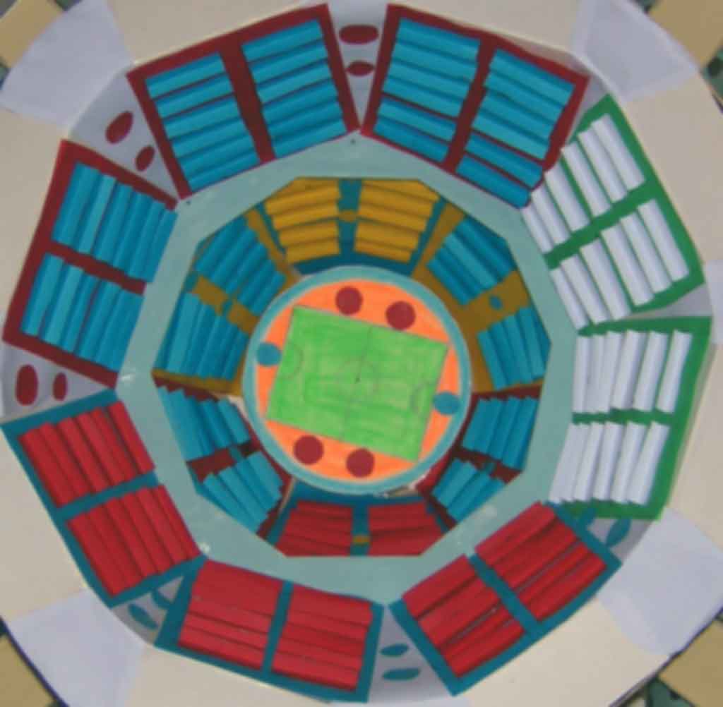
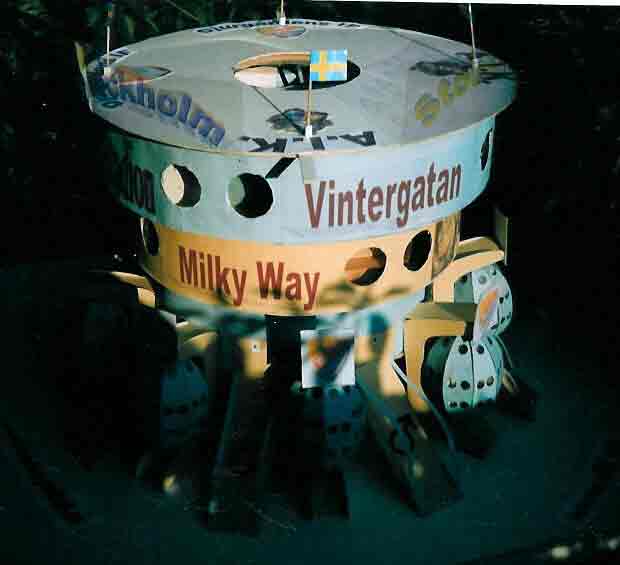
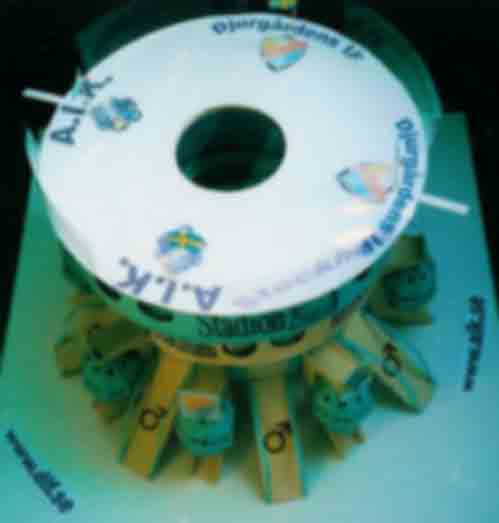
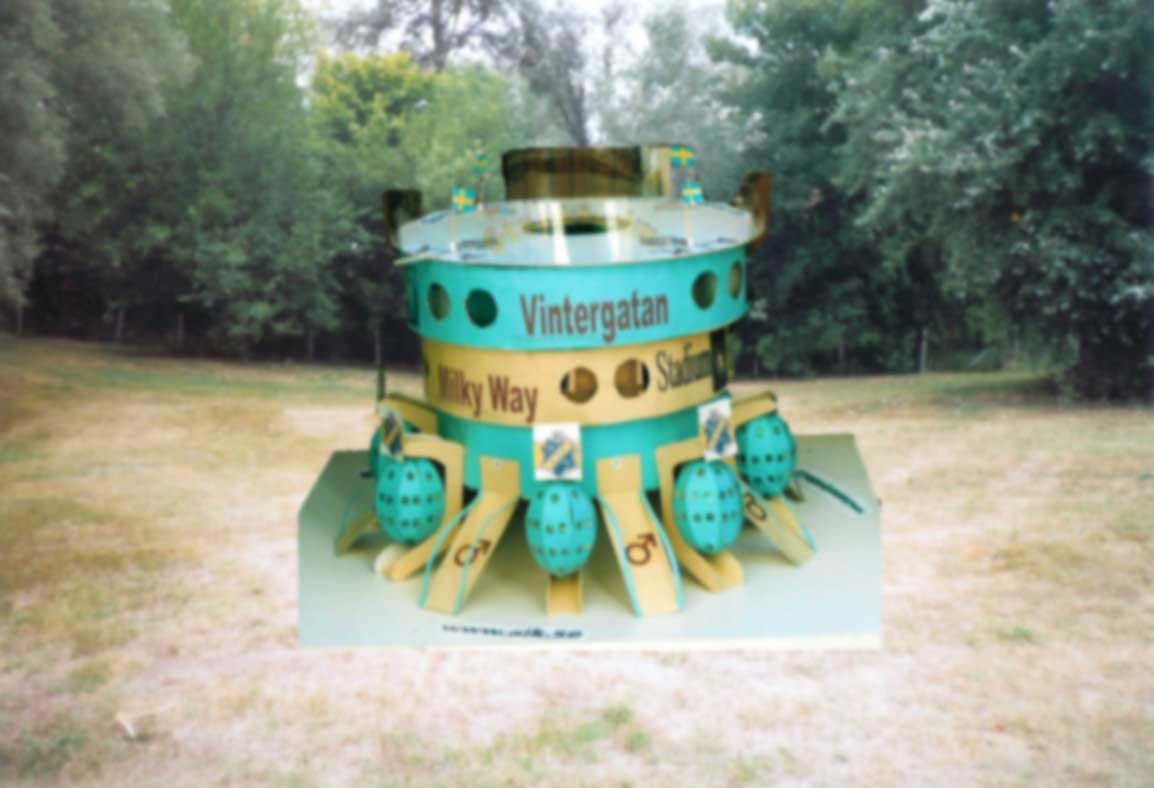
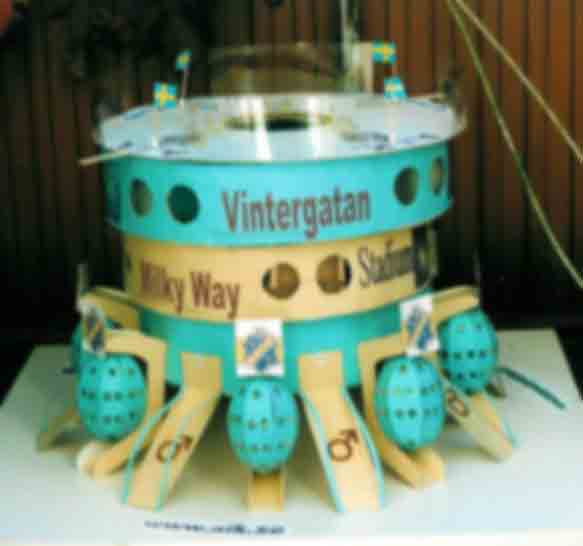

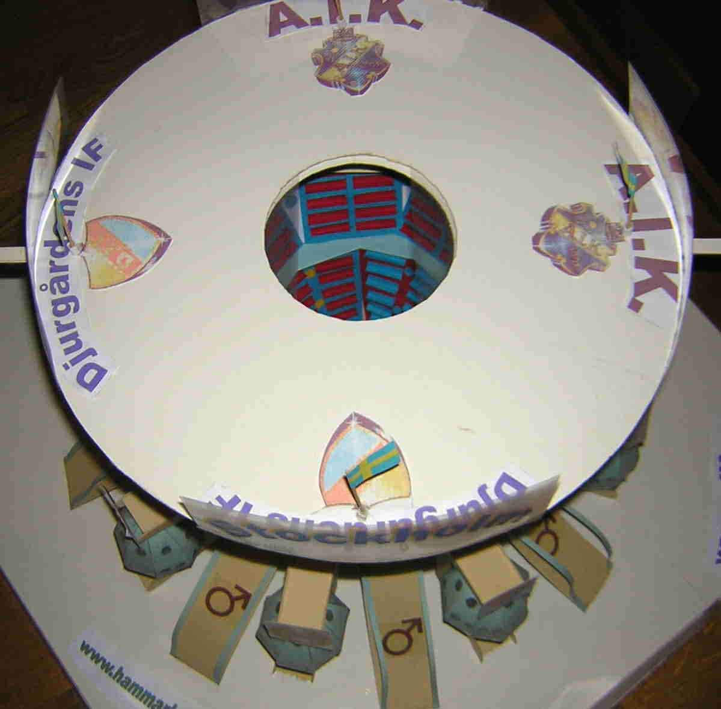
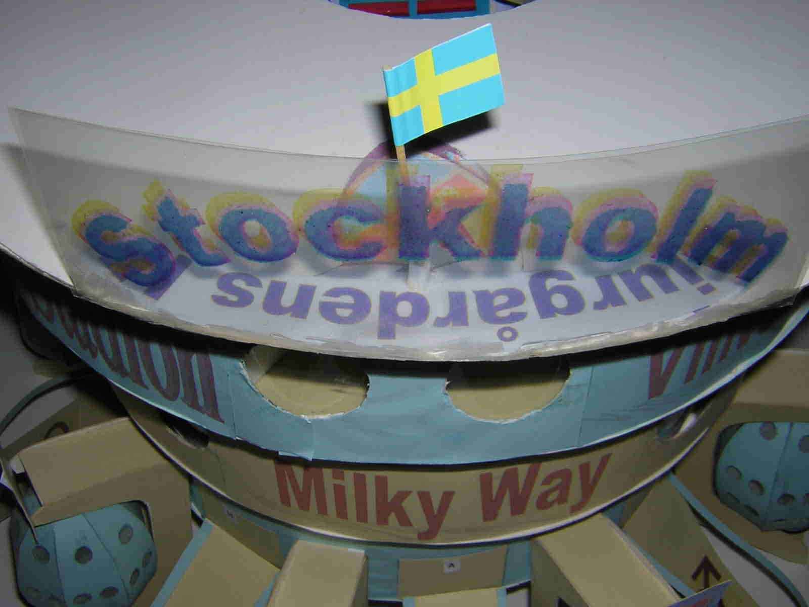
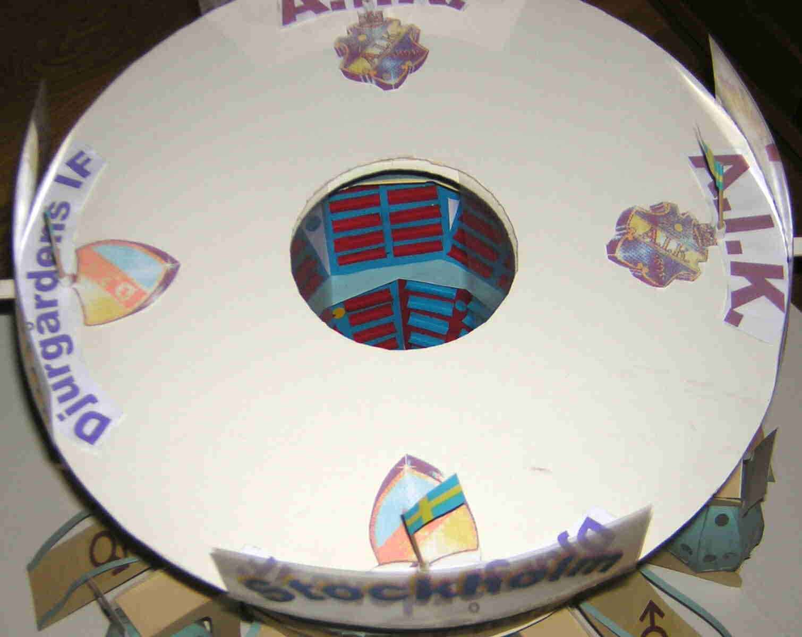
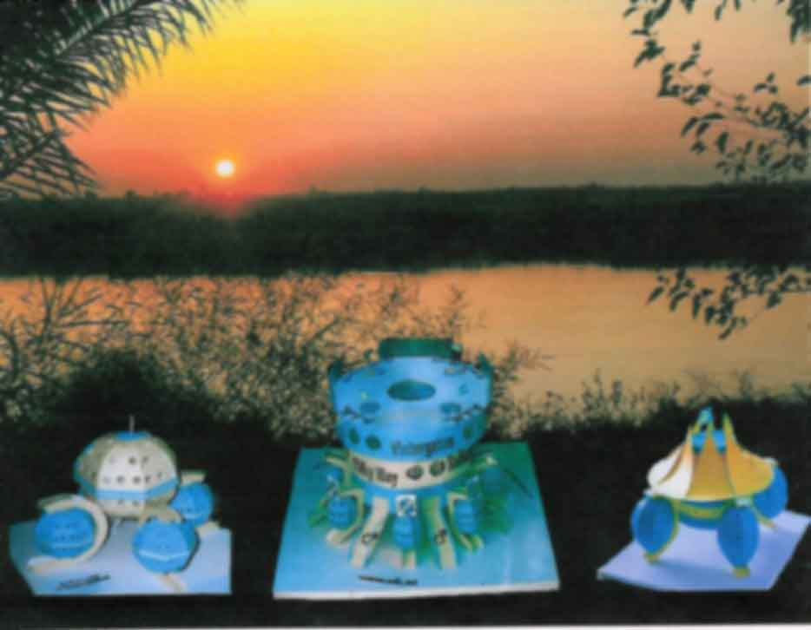
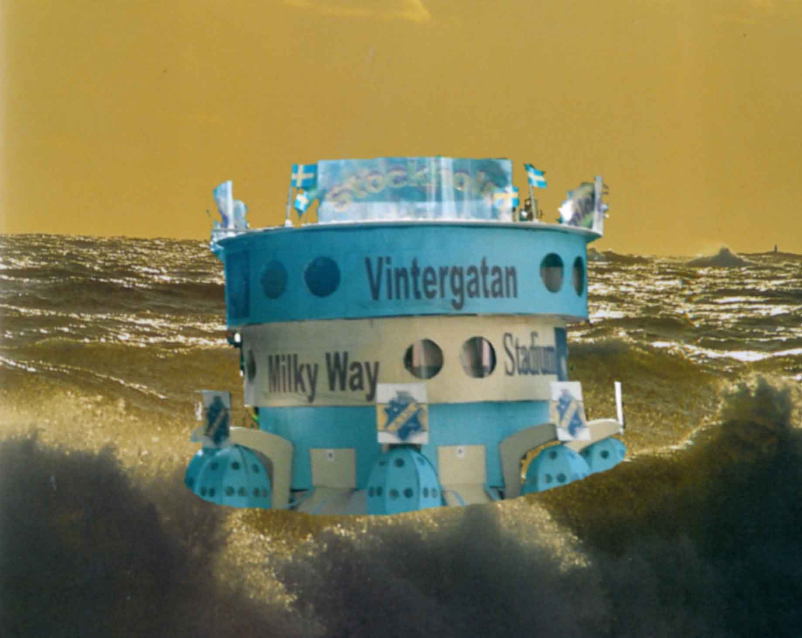
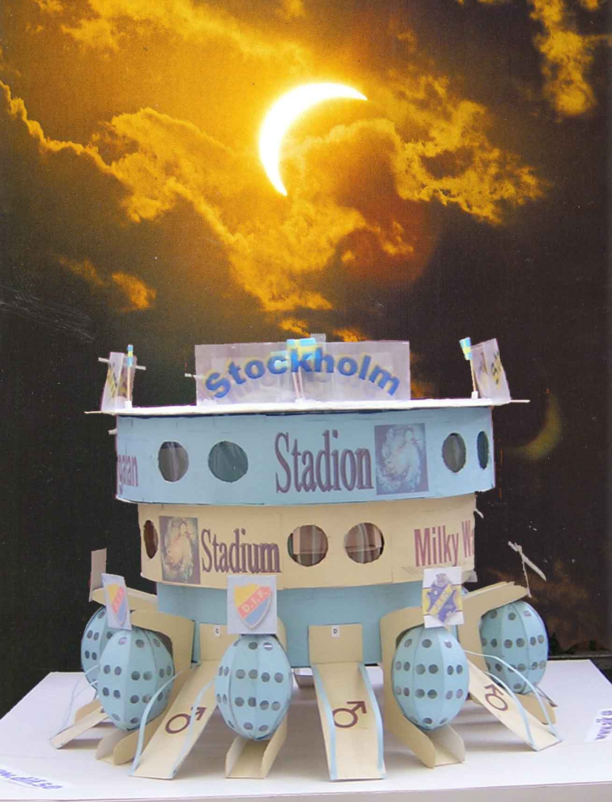

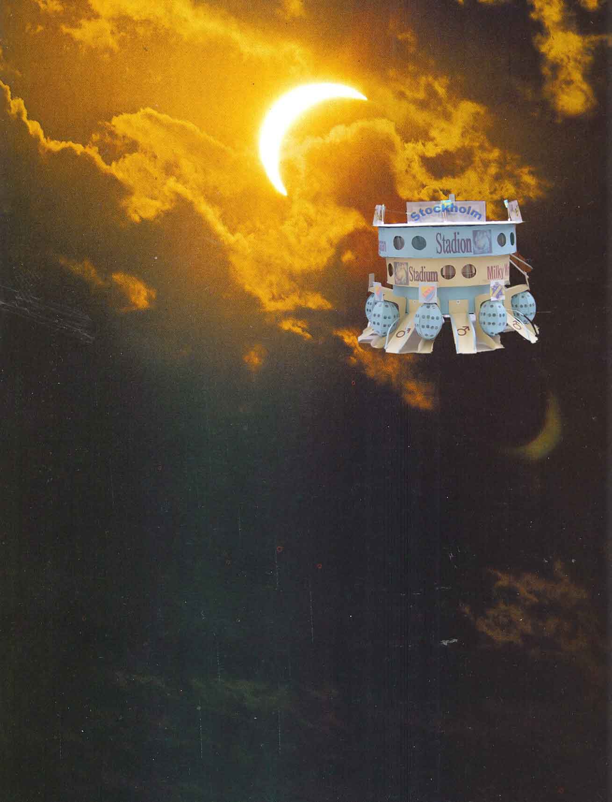
Between each pylon is an attached escalator taking the spectators to the stands. One is a grandstand for 40,000 spectators, the other one a tiered stand for 30,000 spectators. Each hotel section has its own reception and contains around 300 beds. Taken together the eight hotel sections contain around 2,400 beds.
Above the arena is a non-transparent roof with a mobile opening of the same size as the pitch. It can be opened or closed according to weather conditions to attain a comfortable temperature in the arena. A combination of an indoor and outdoor arena.
Back to map
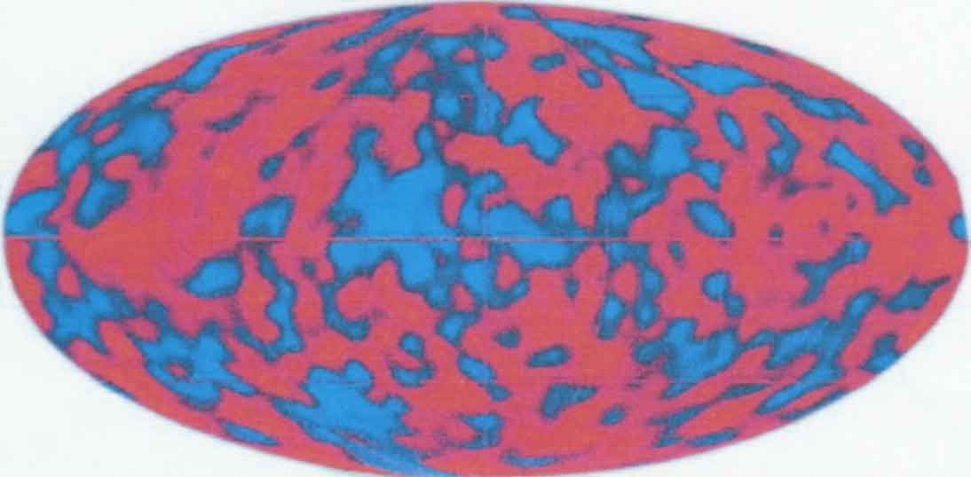
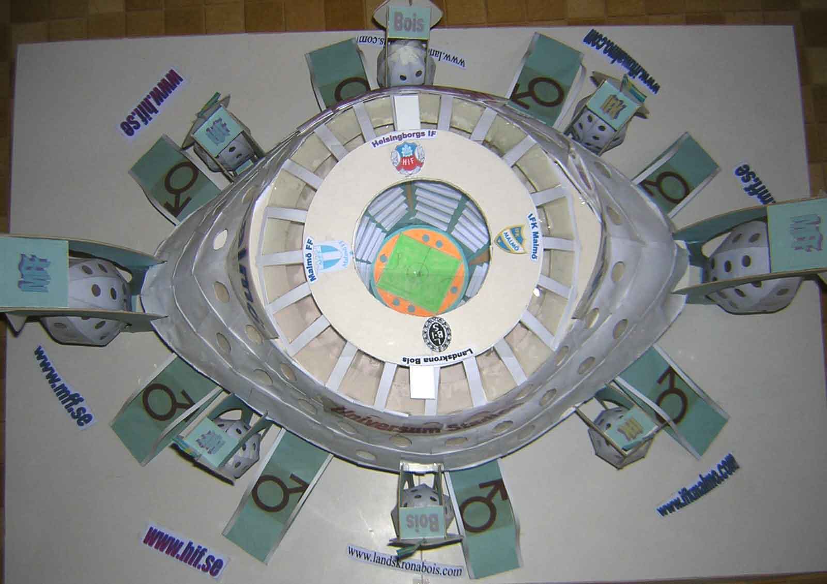
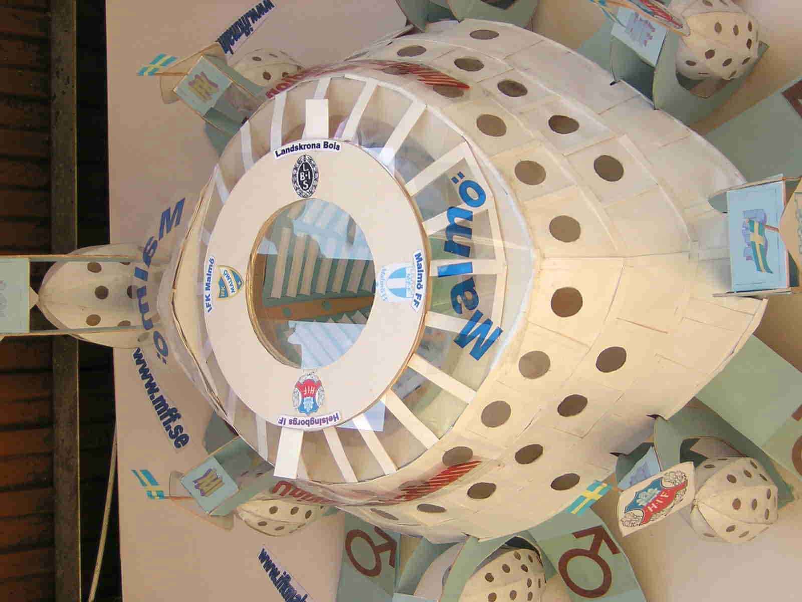
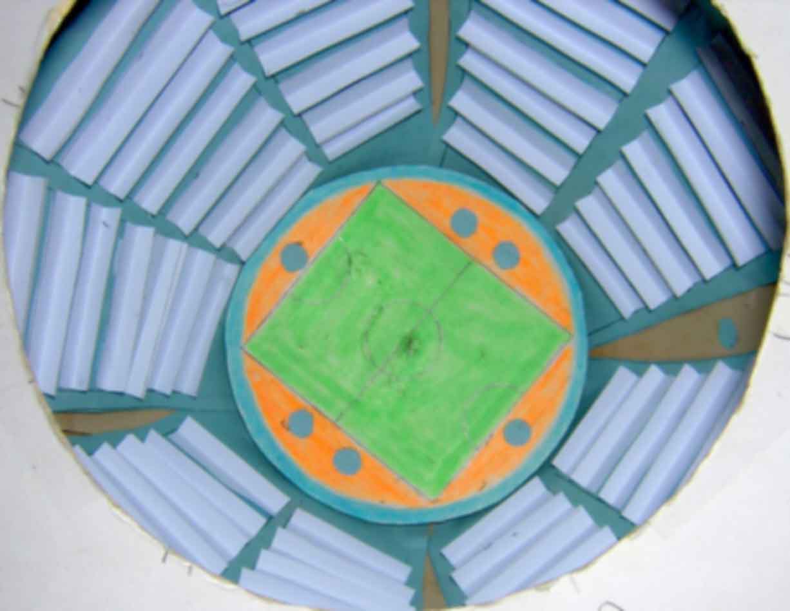
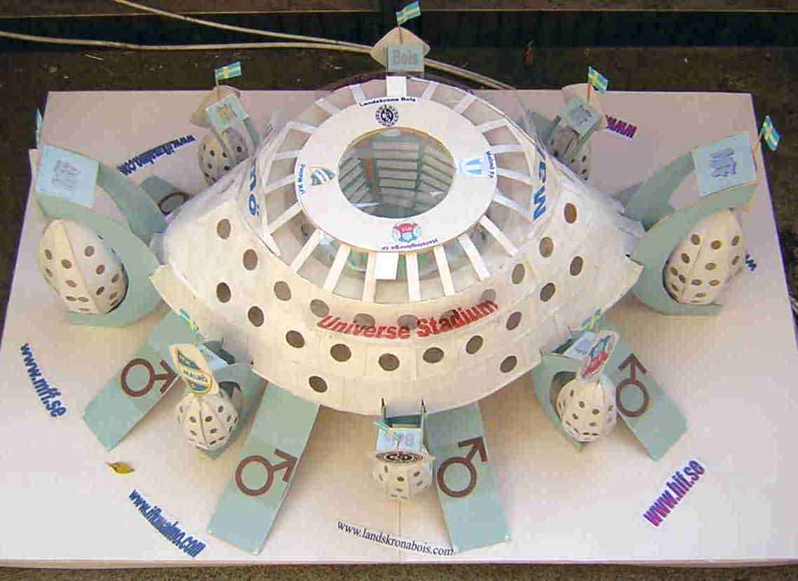
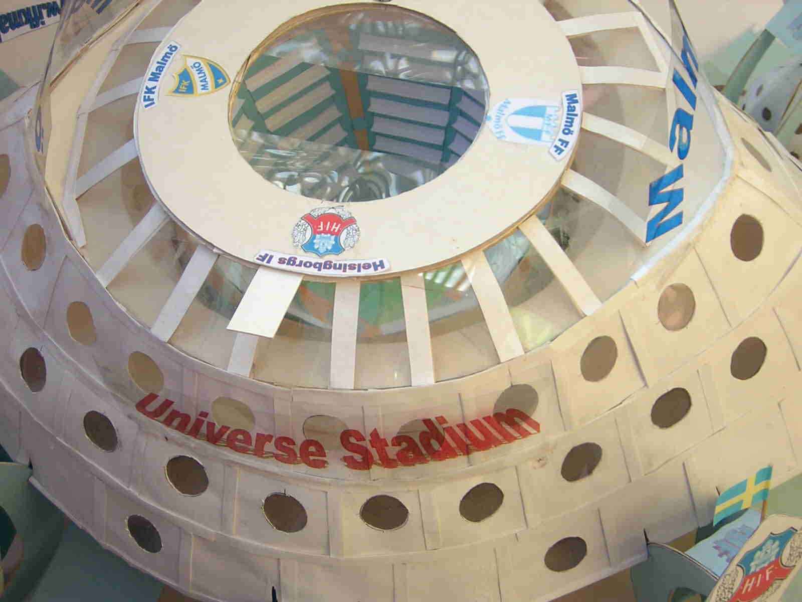
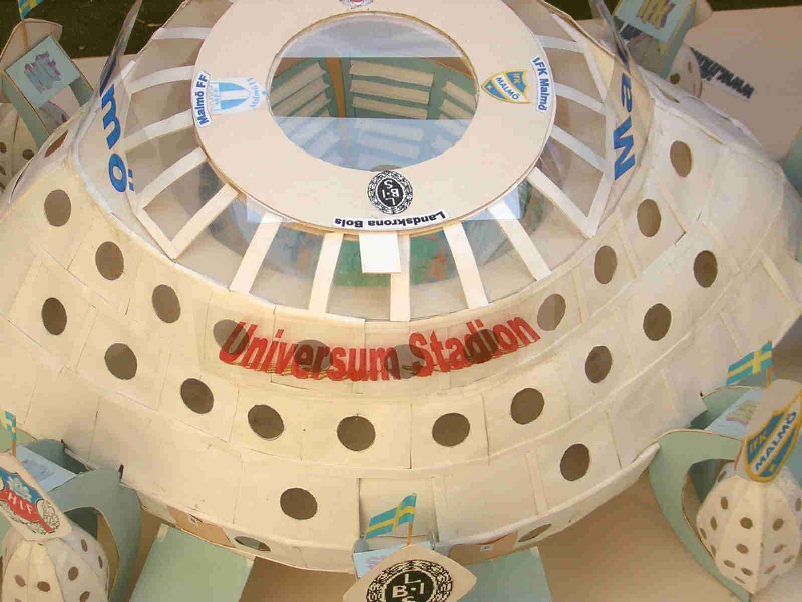
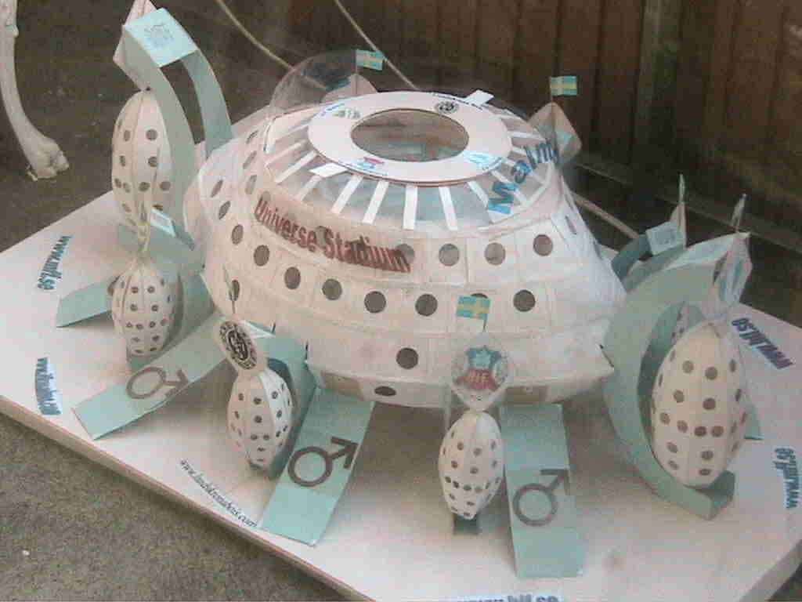
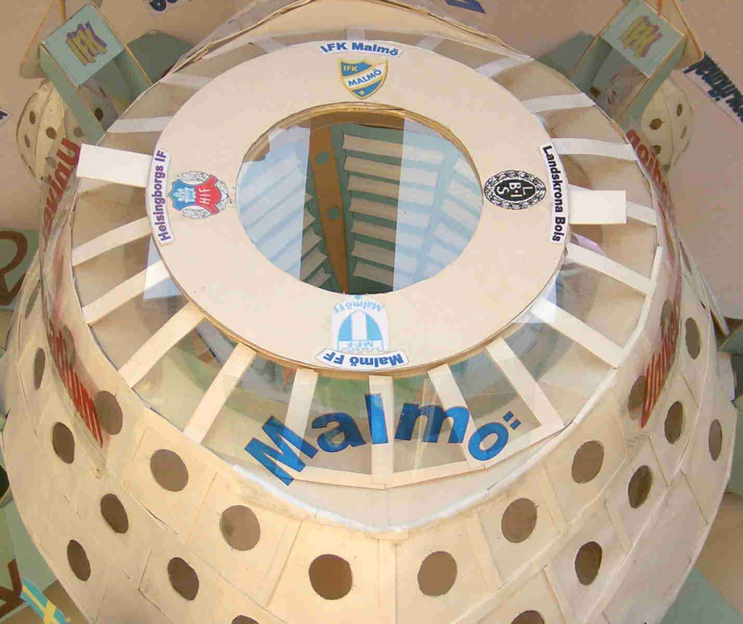
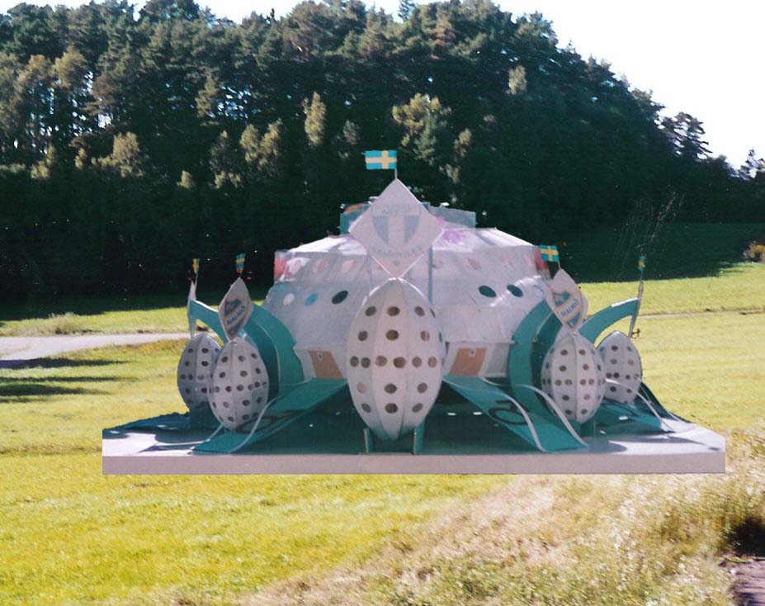
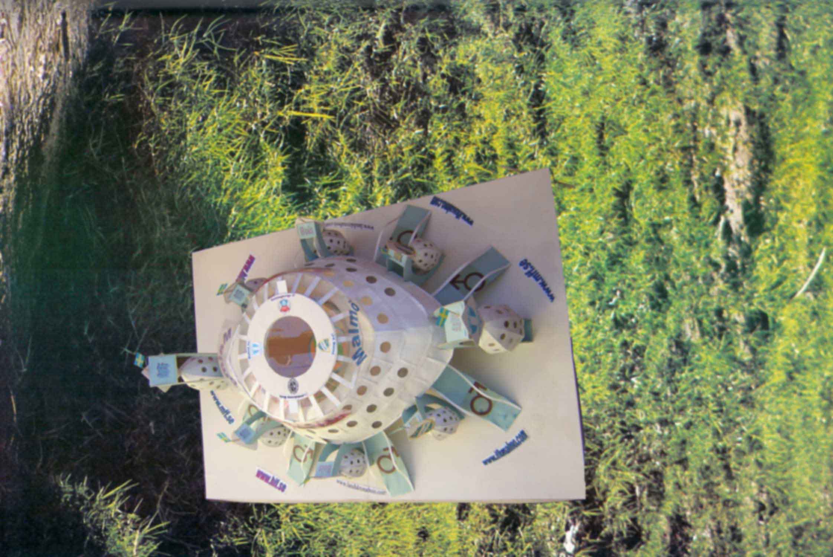

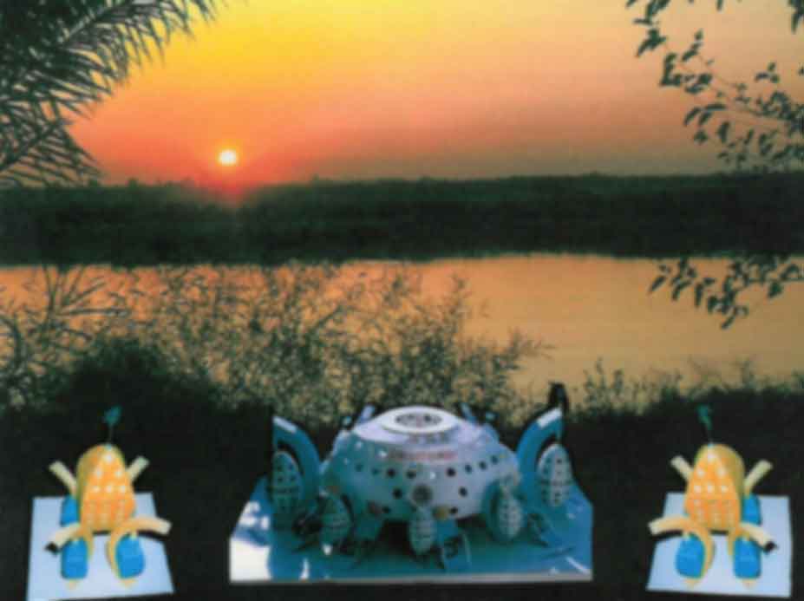
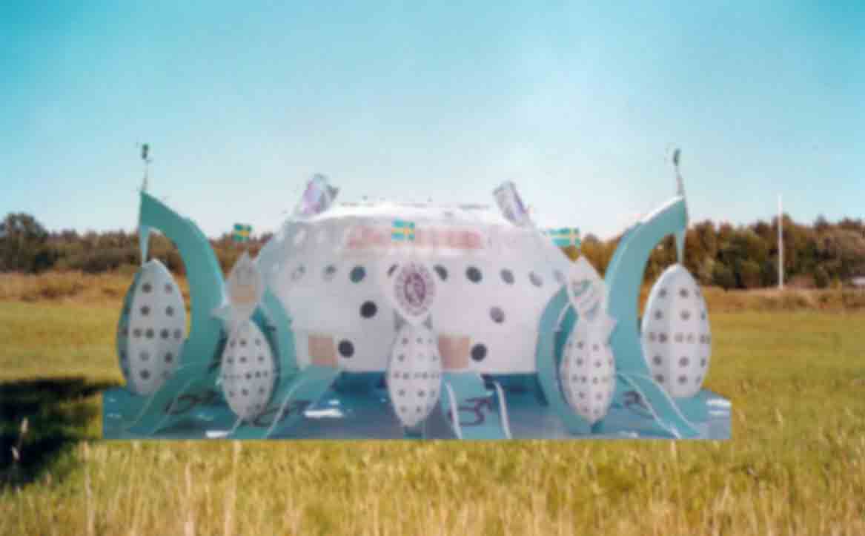
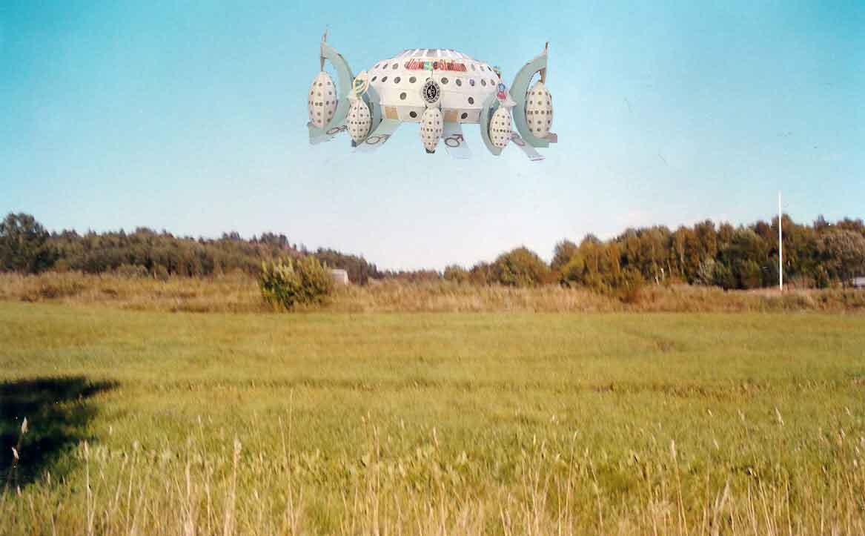
Between each pylon is an attached escalator transferring the spectators to the stands. Each smaller hotel section has its own reception and contains around 300 beds. Together, the eight hotel sections contain around 3,800 beds.
Above the stadium is a non-transparent roof with a mobile opening of the same size as the pitch. This can be opened or closed according to weather conditions to attain a comfortable temperature in the arena. A combination of an indoor and outdoor arena.
Back to map

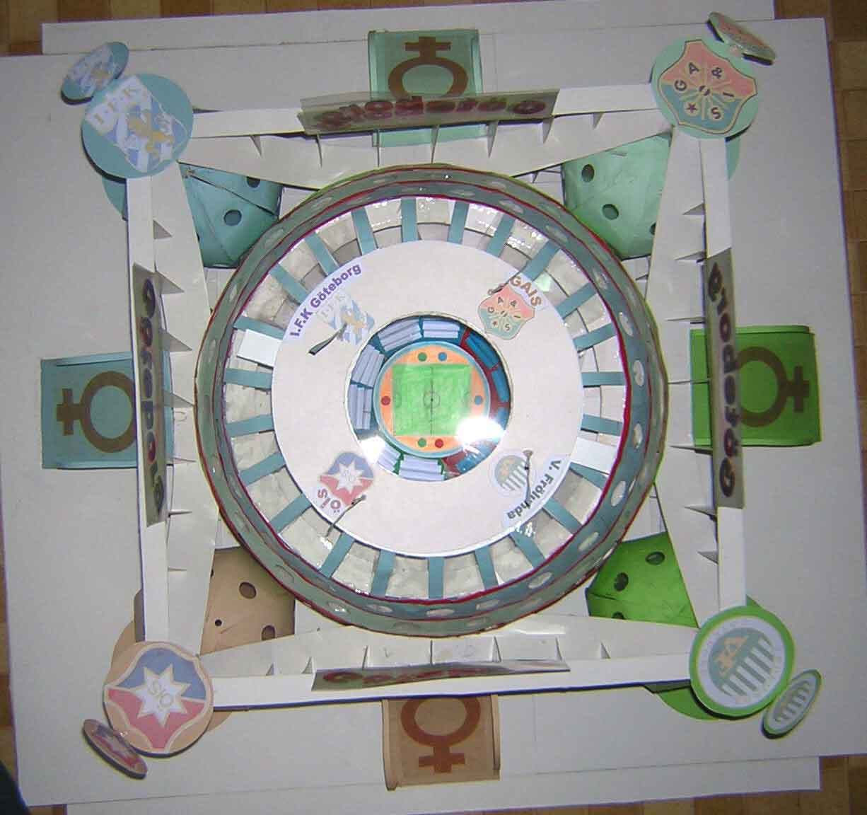
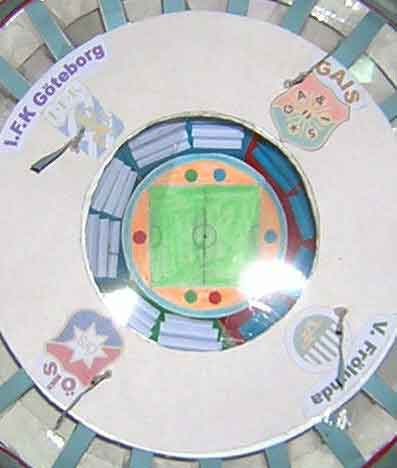
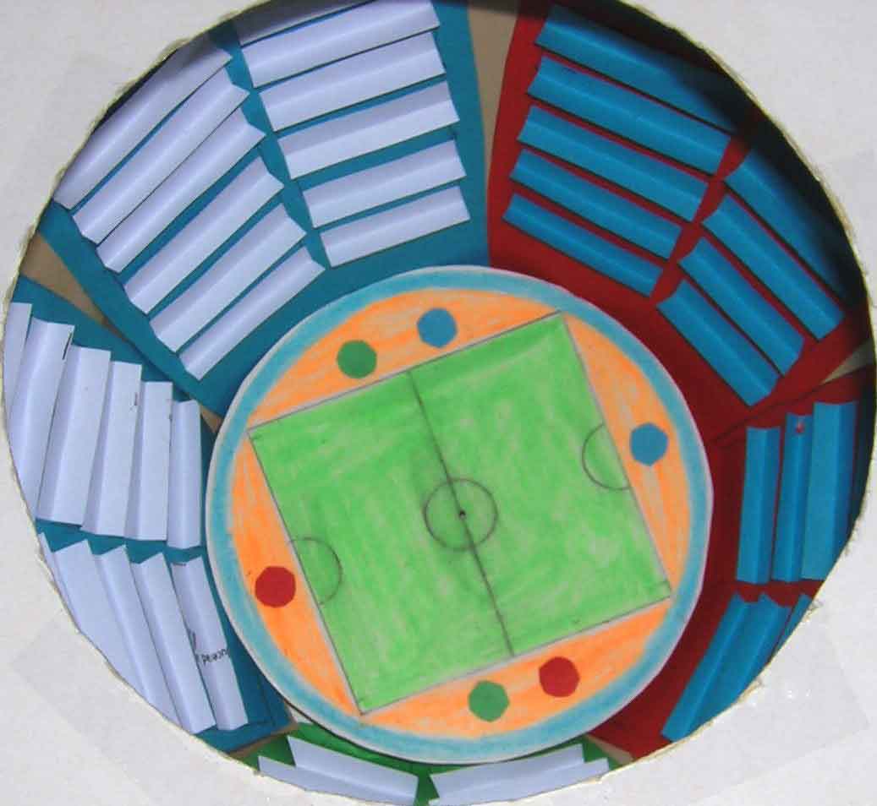
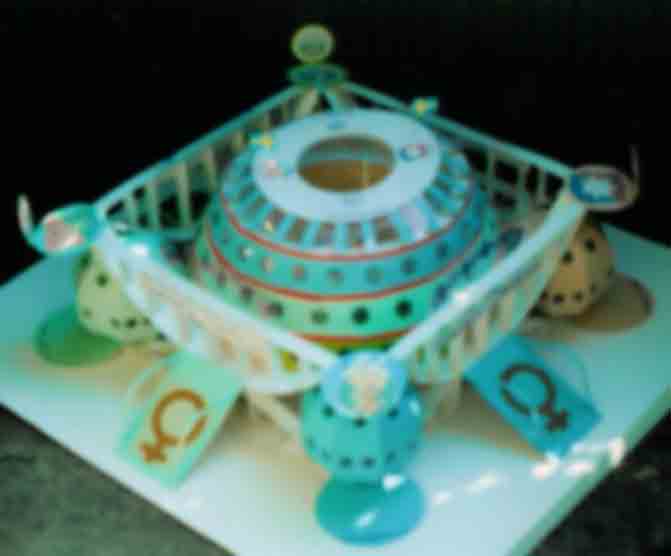
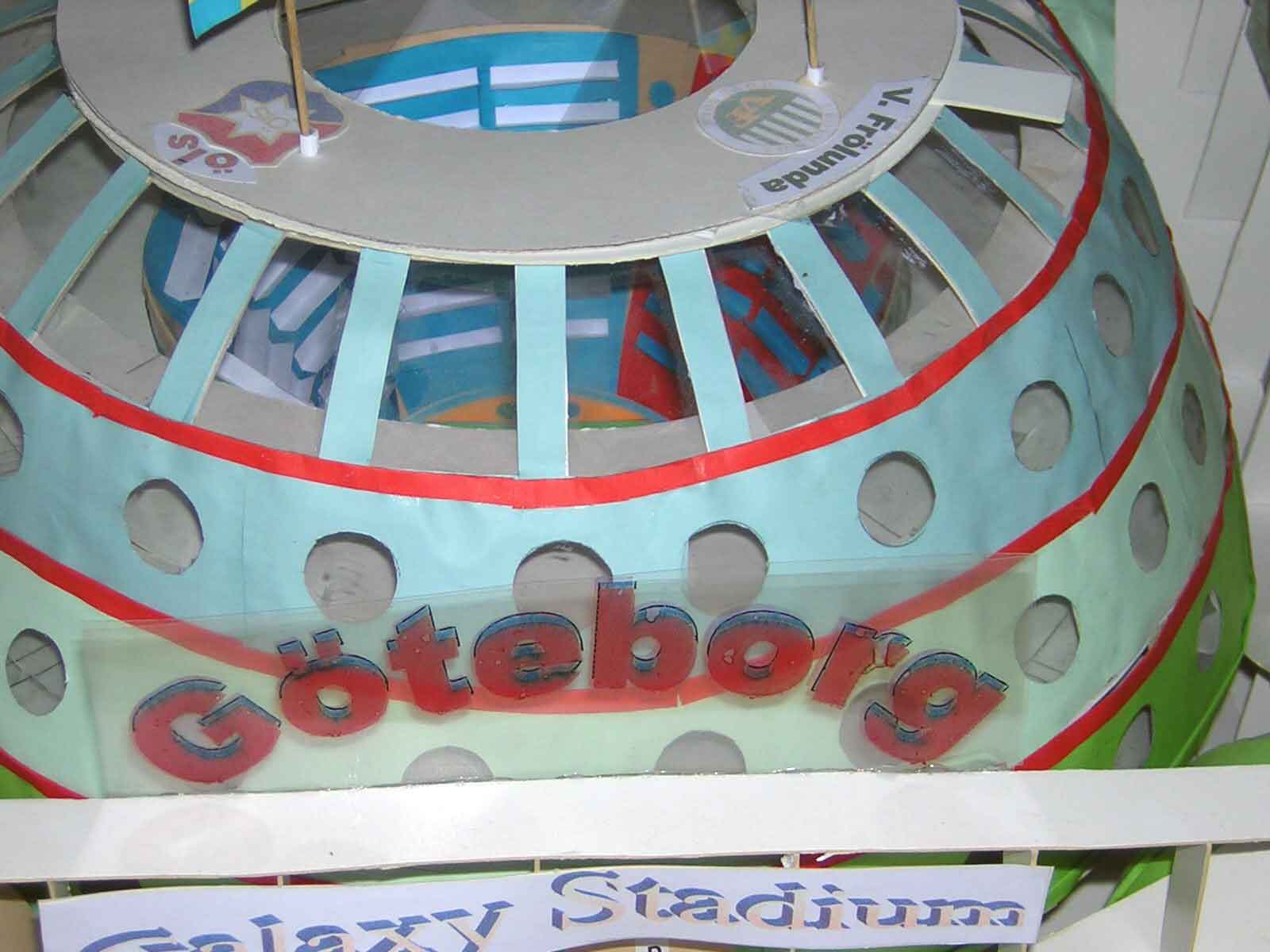
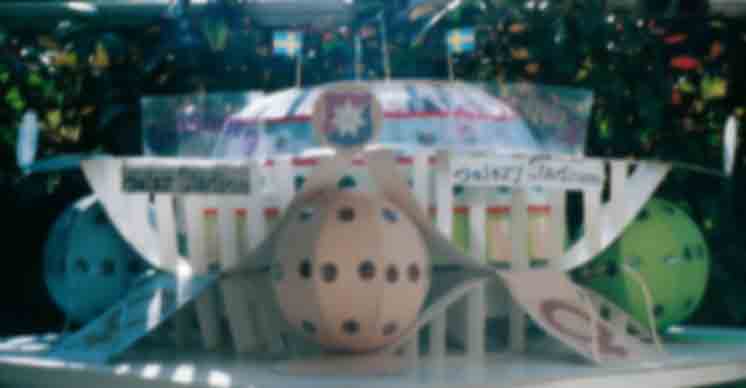
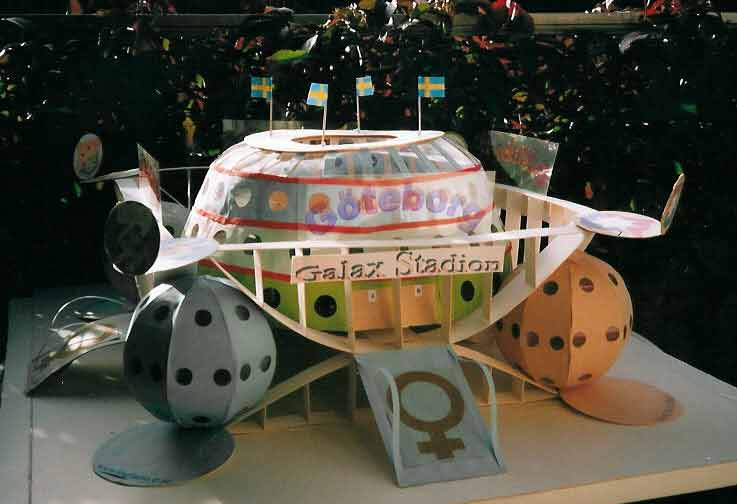
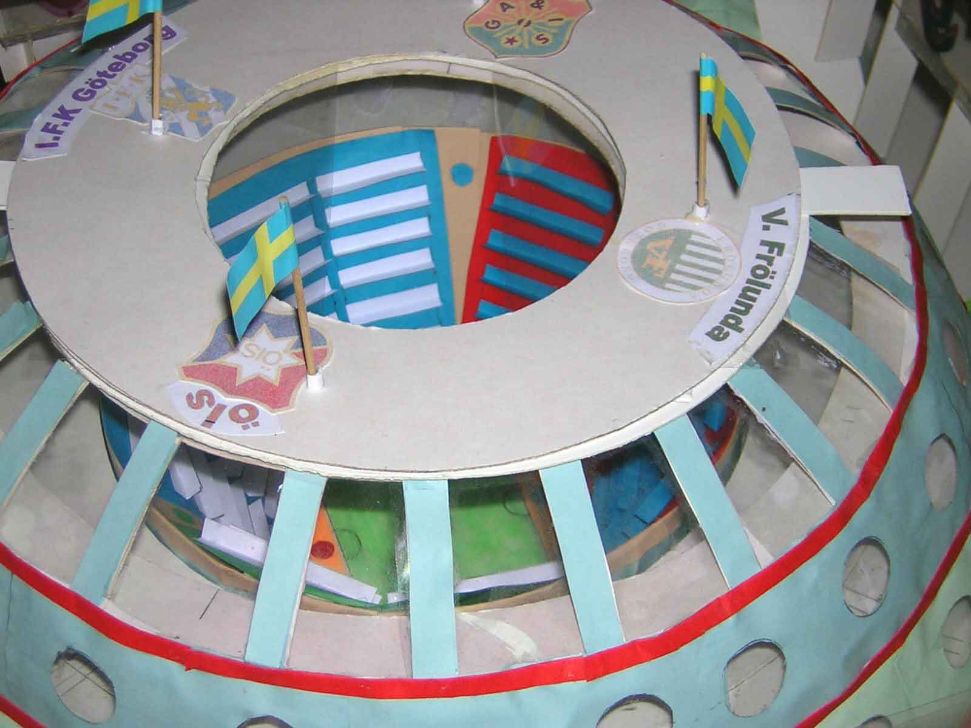
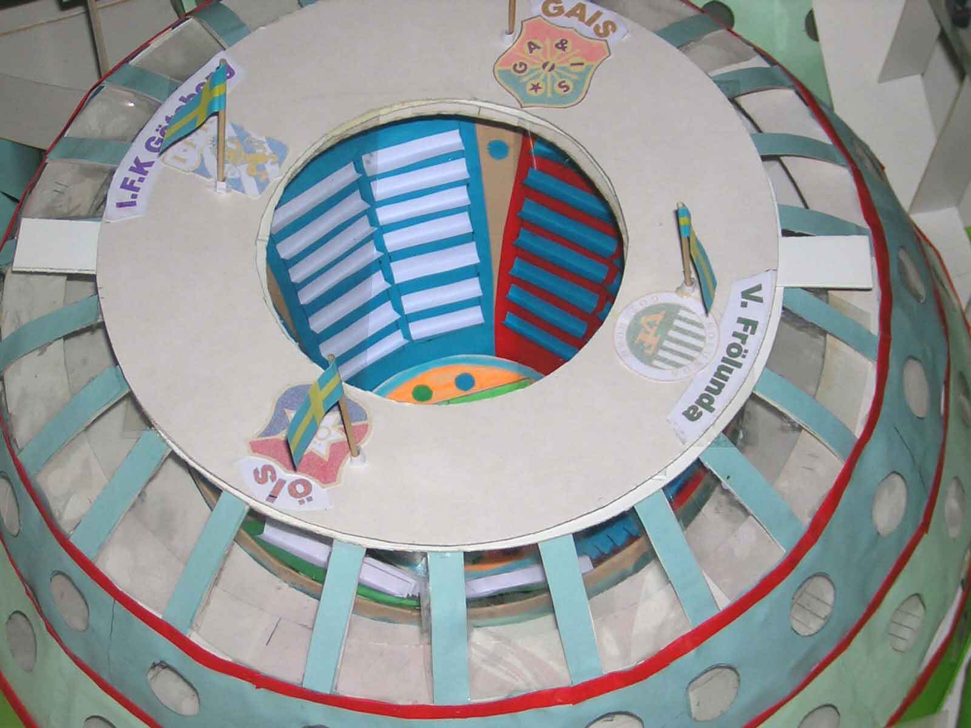
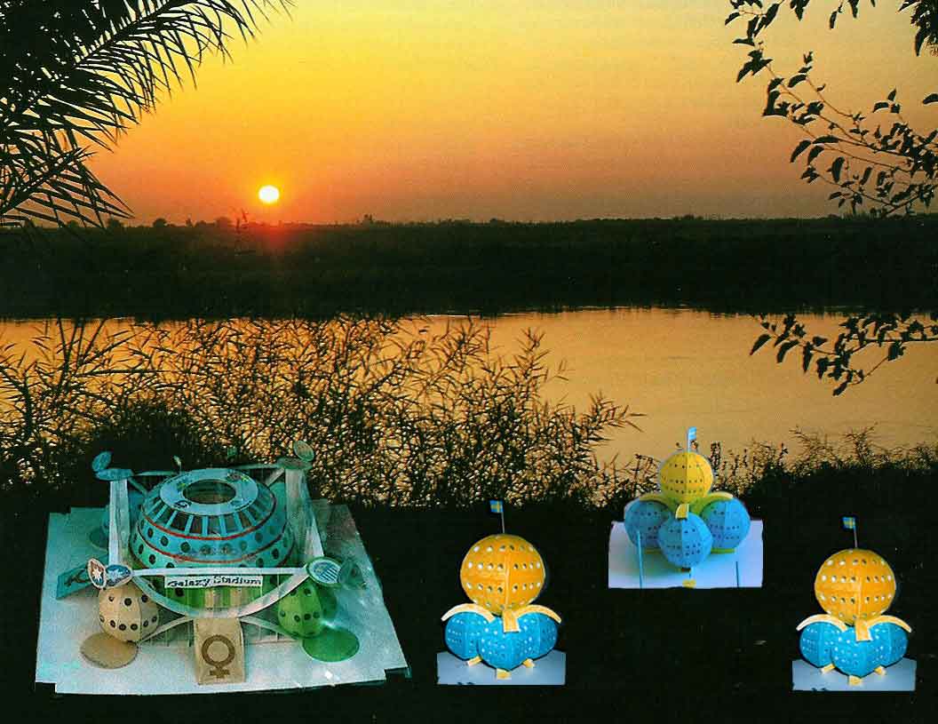
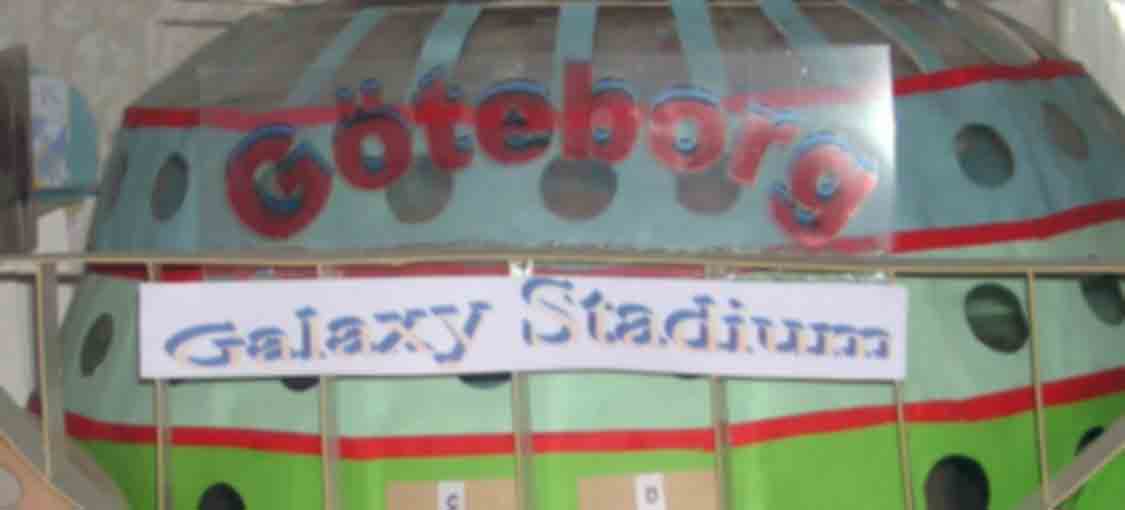
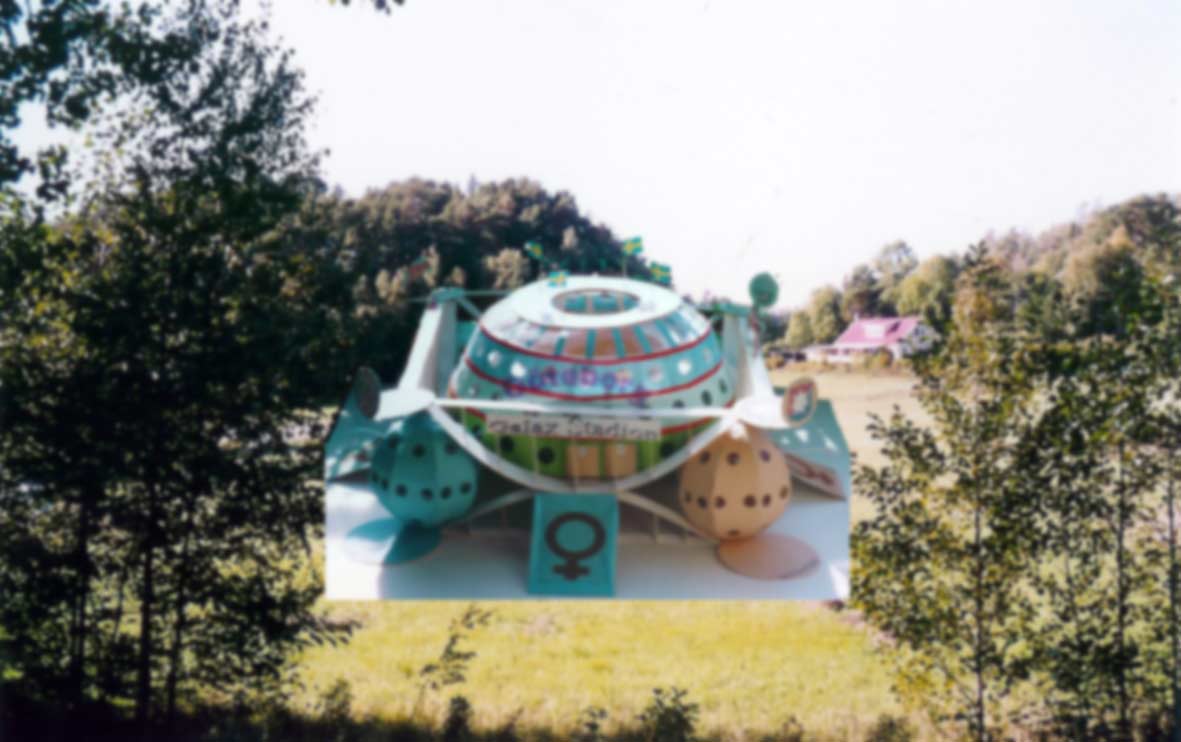
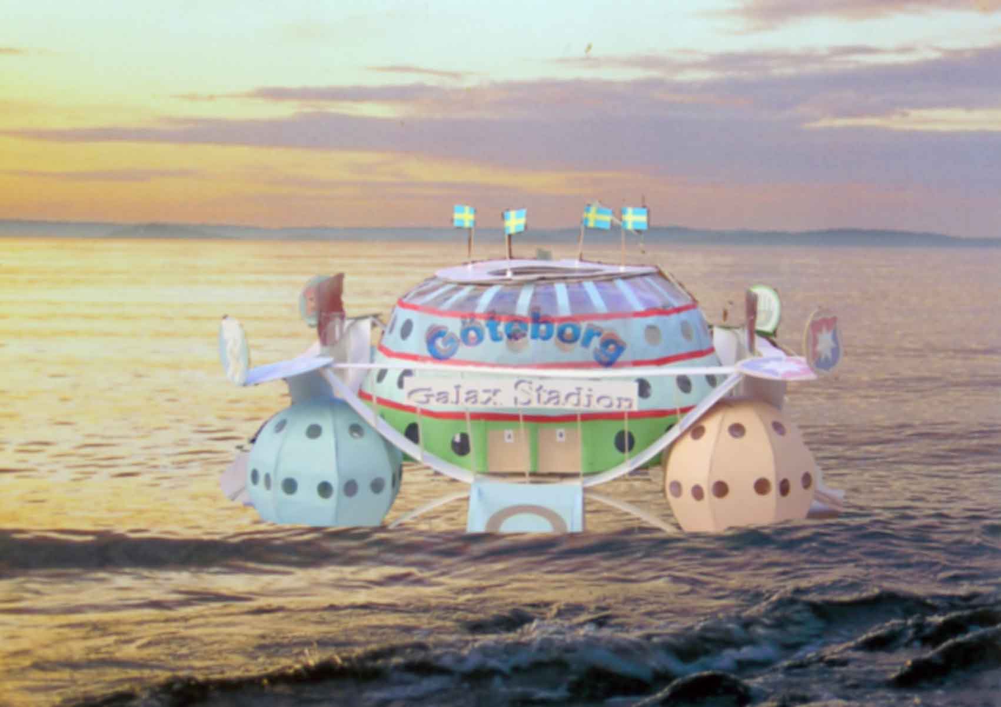
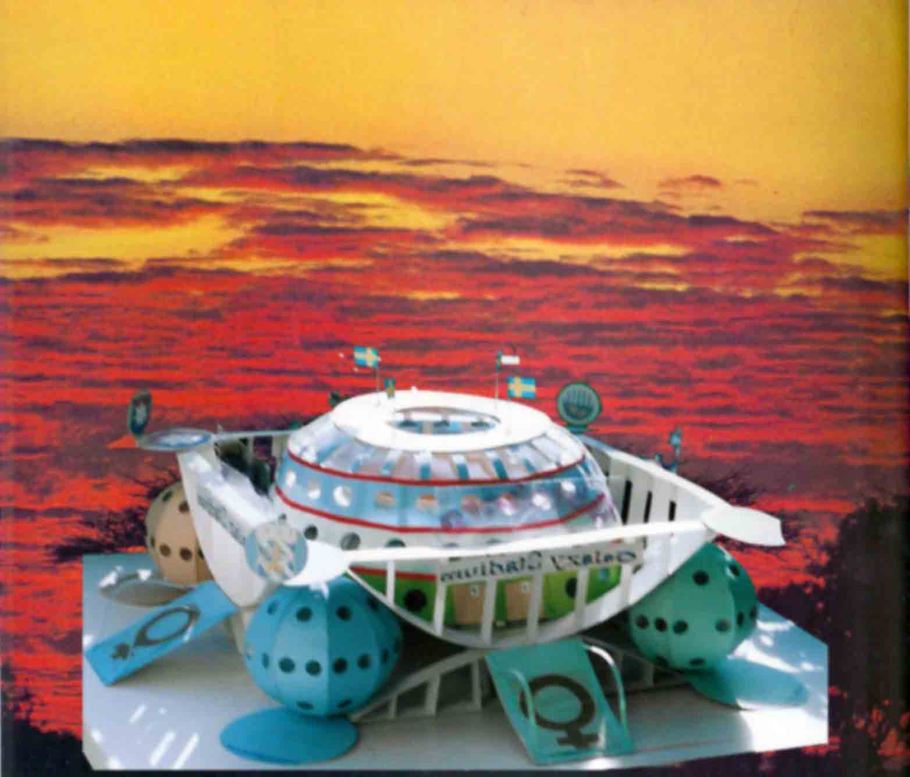
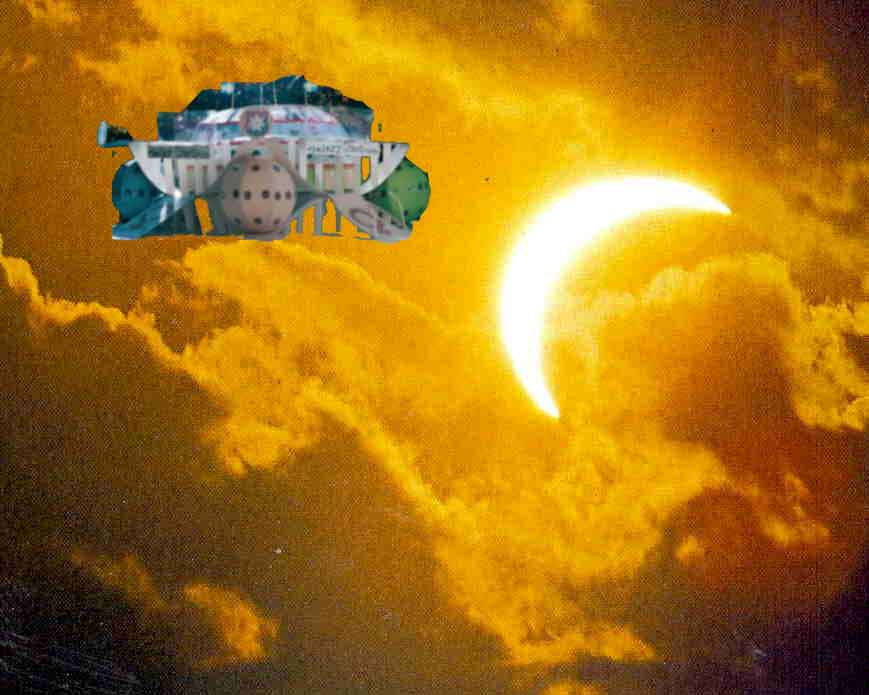
The Stadium symbolizes an elliptical galaxy (female symbol). The four sphere-shaped symbolize celestial bodies. The name of the stadium: Galaxy Stadium. Nickname: ‘The Giant’. The total area needed for the location of the stadium should be at least one square kilometre. The stadium has its own solar power-station and its own reservoirs for the accumulation of rain water for water consumption. Capacity: 55,000 seats.
Between each pylon is an attached escalator transferring the spectators to the stands. Each hotel section has its own reception and contains around 1,000 beds. Altogether the four hotel sections contain around 4,000 beds.
Above the arena is a non-transparent roof with a mobile opening of the same size as the pitch. This can be opened or closed depending on weather conditions to allow an agreeable temperature in the arena. A combination of an indoor and outdoor arena.
Back to map
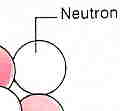
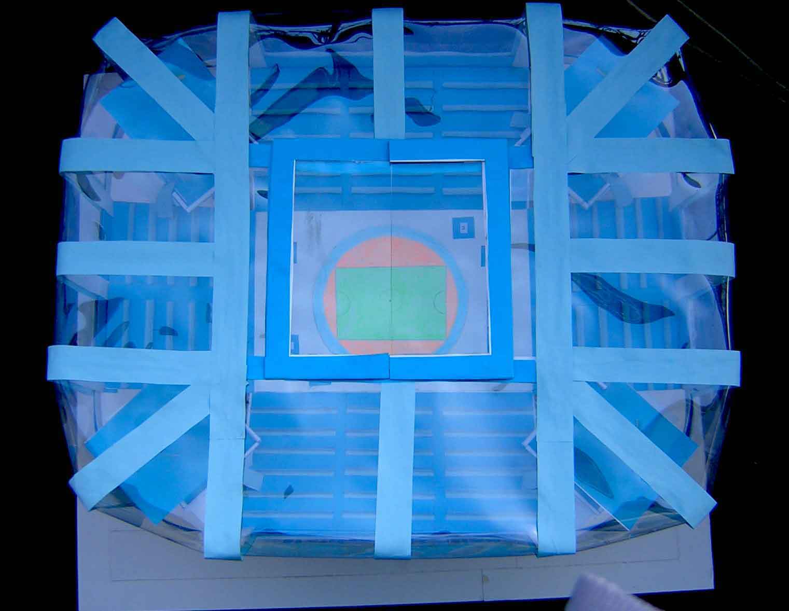
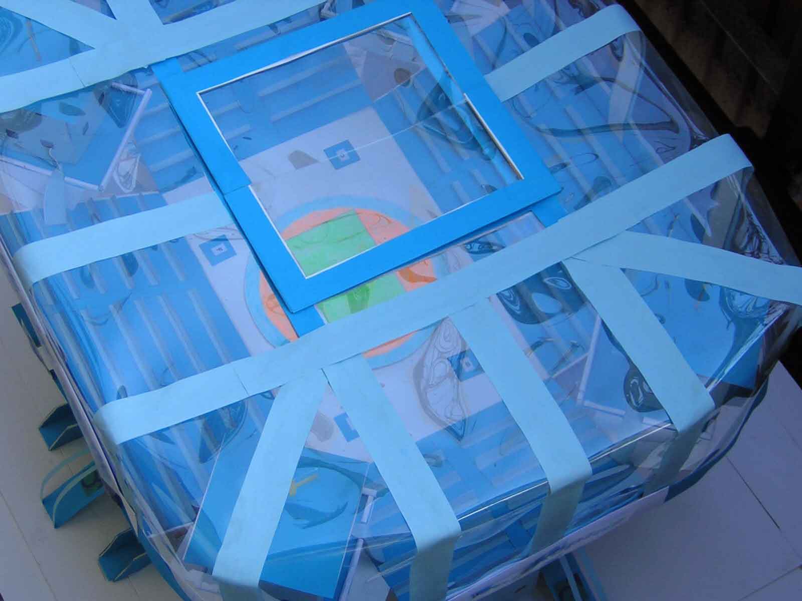
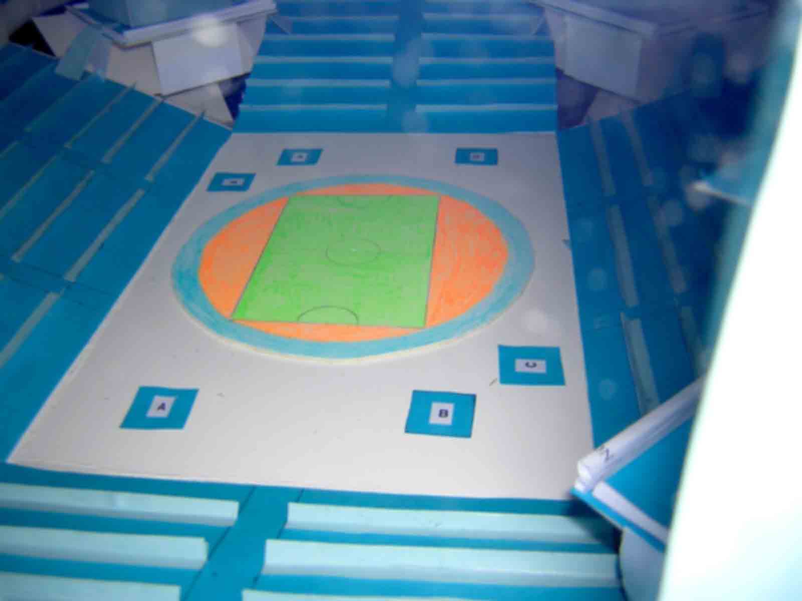
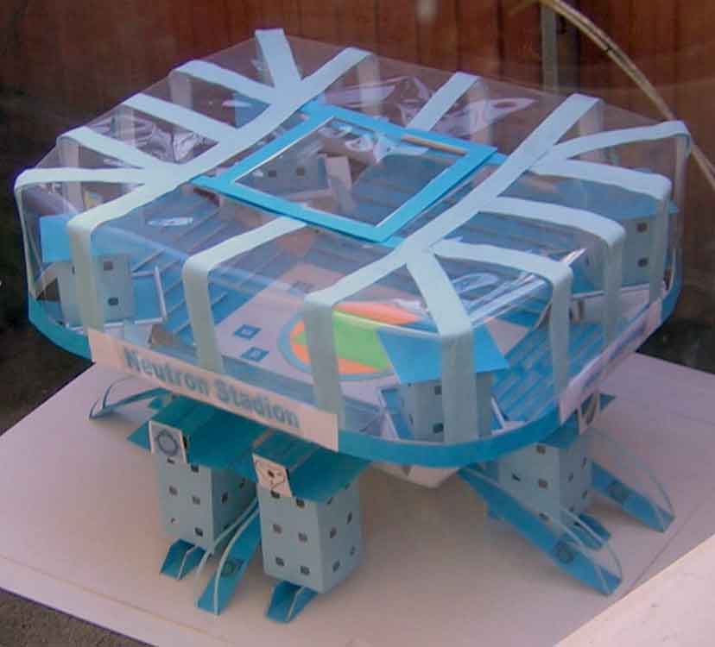
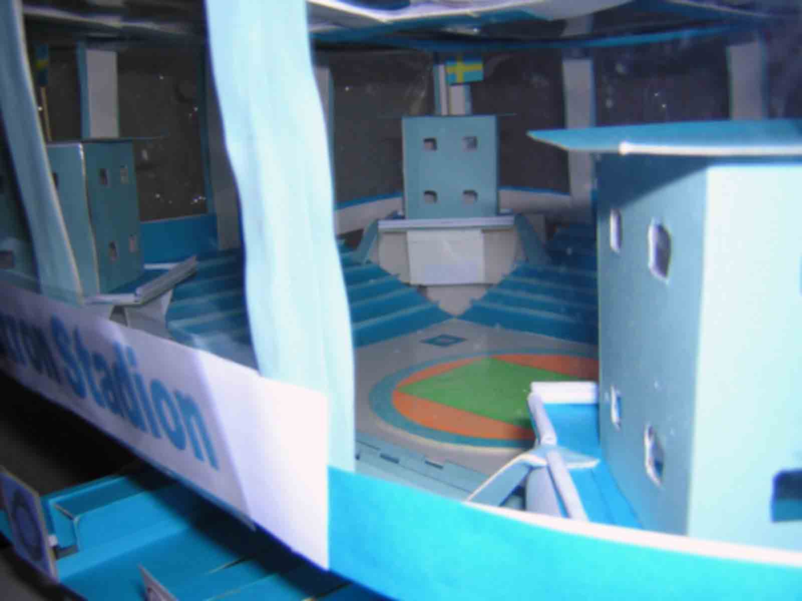
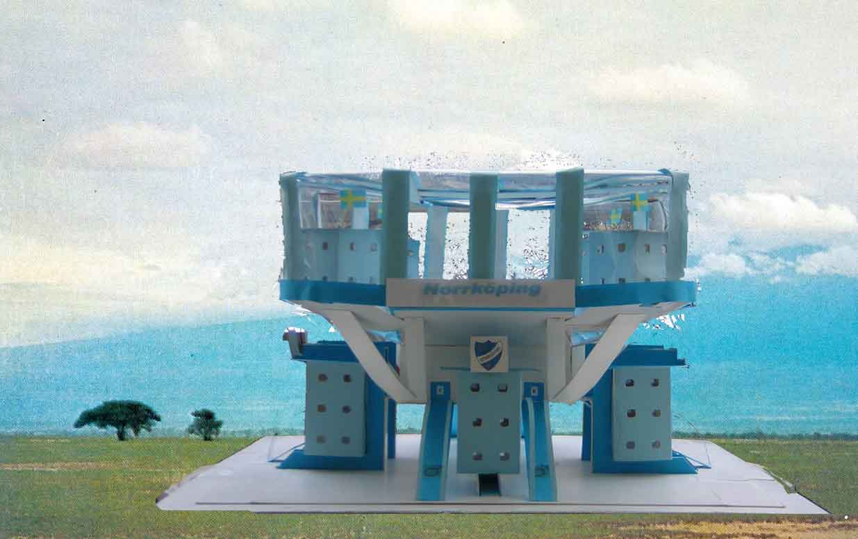
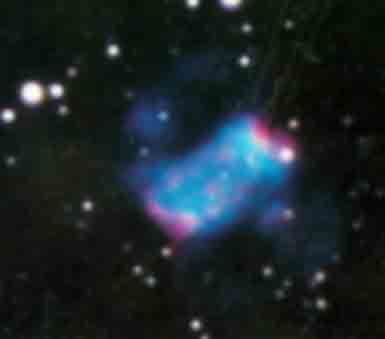
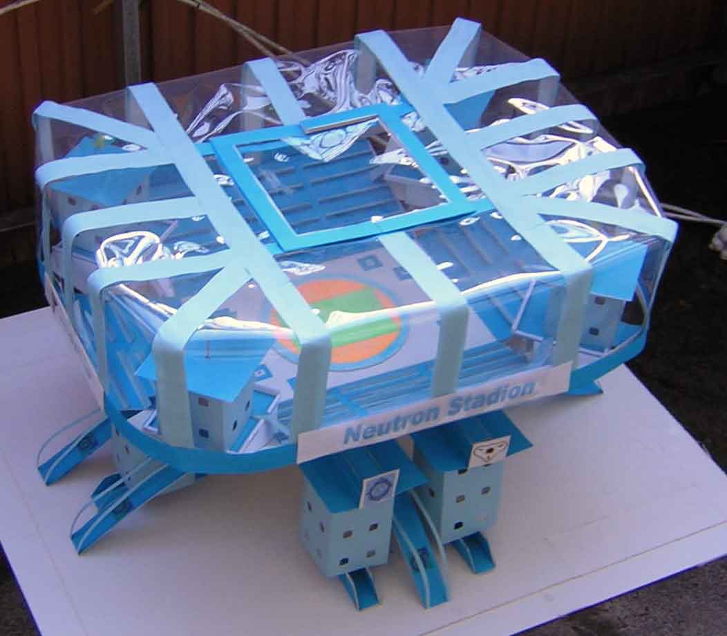
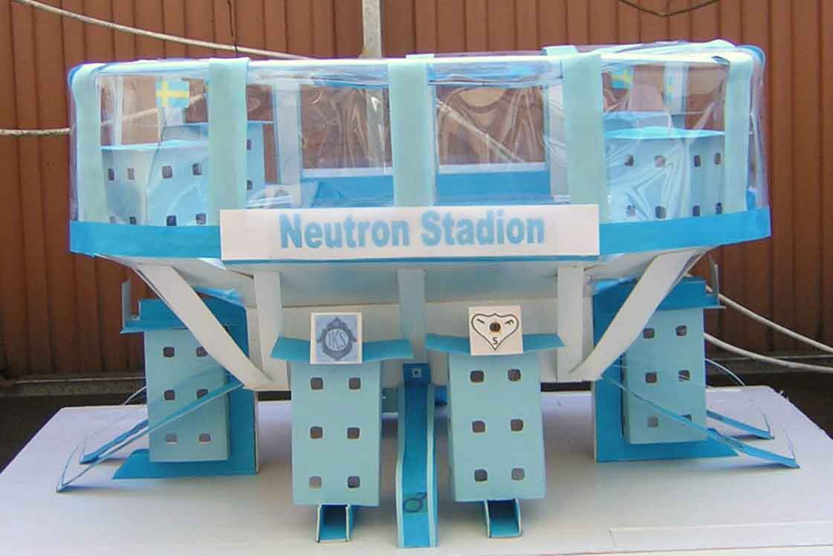
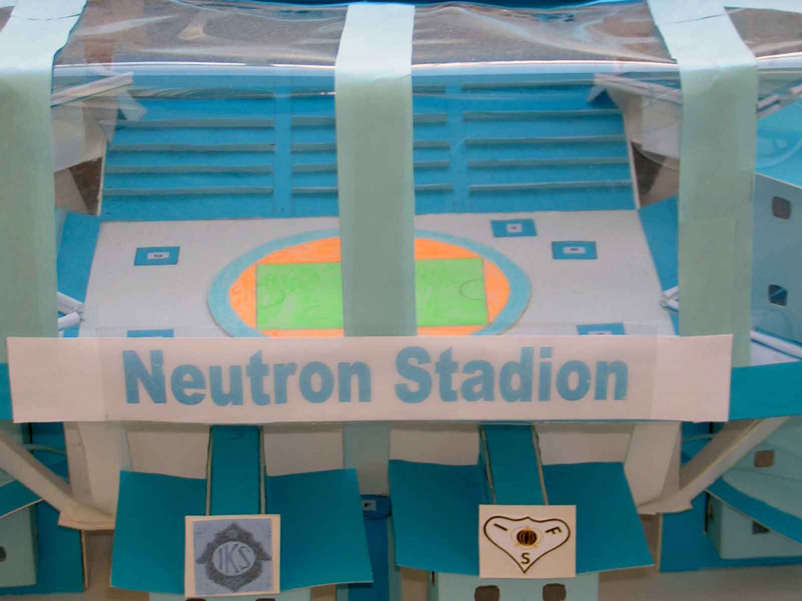
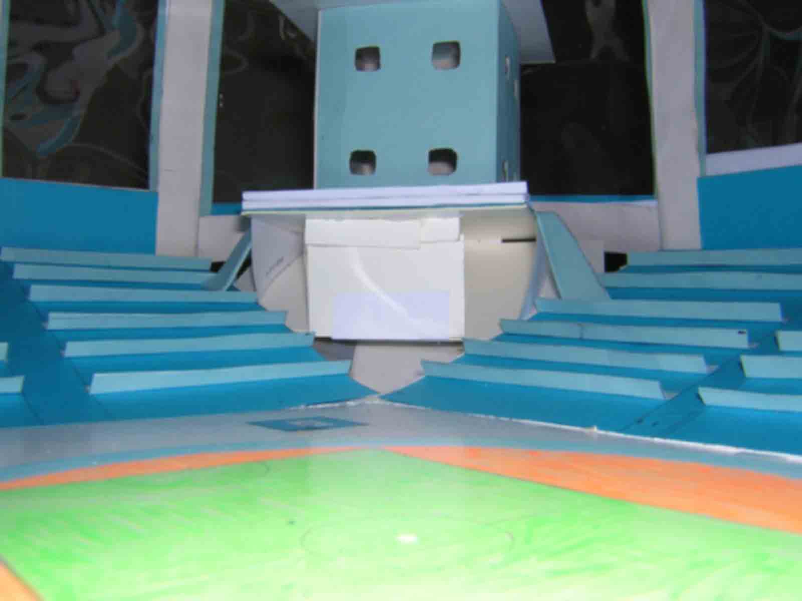
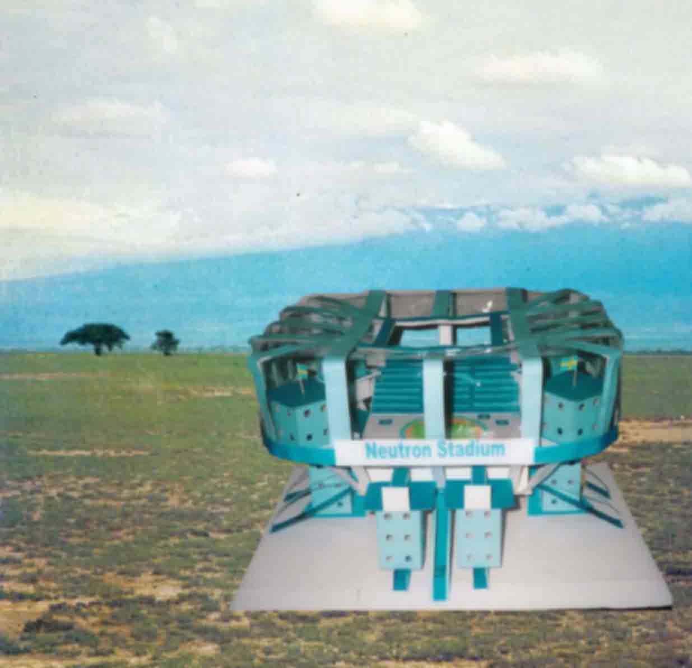
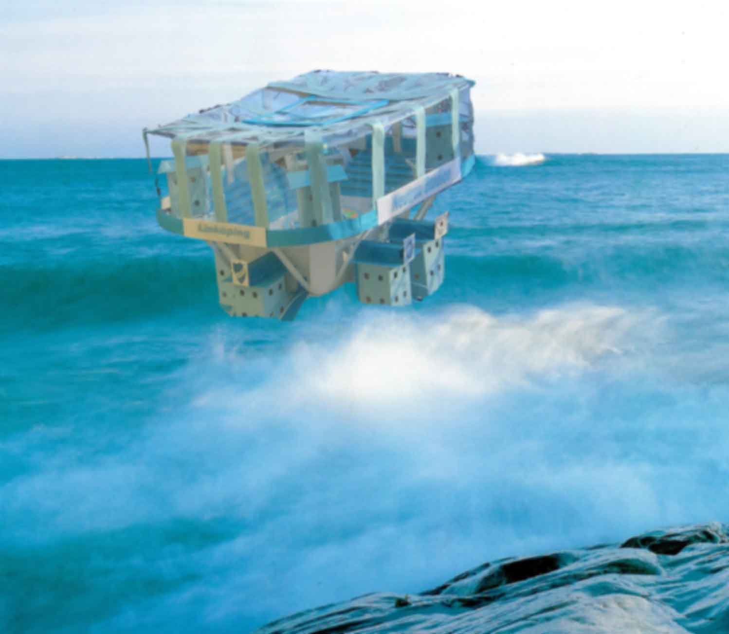
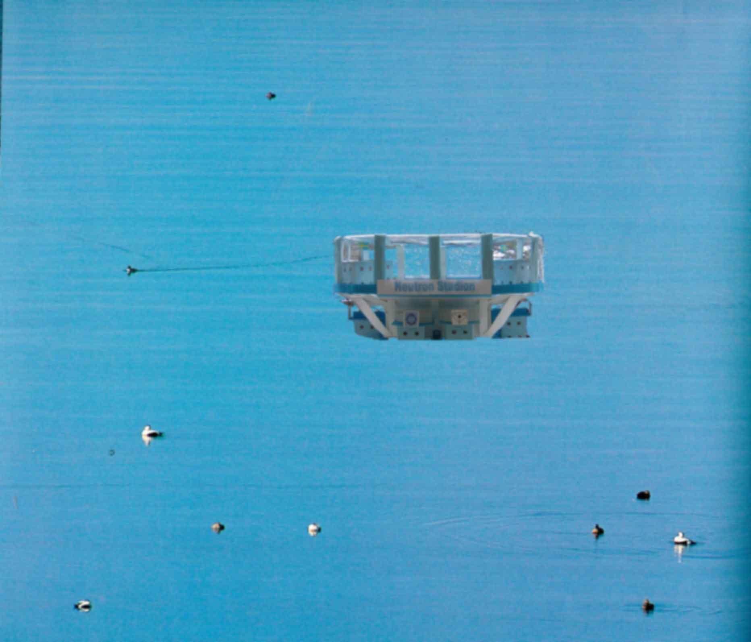
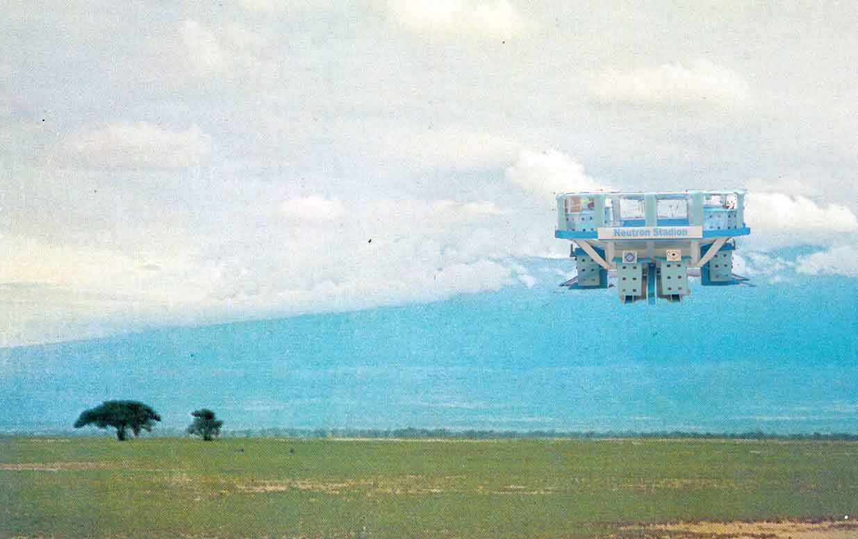
The Stadium symbolizes a neutron which is part of the atom’s nucleus. The name of the stadium: Neutron Stadium. Nickname: ‘Blue Light’. The total area needed for the location of the stadium should be at least one square kilometre. The stadium has its own solar power-station and its own reservoirs for the accumulation of rain water for water consumption. Capacity: 30,000 seats.
Between each pylon is an attached escalator which takes the spectators to the stands. Each hotel section has its own reception and all in all 10 hotel sections are available.
Above the arena is a transparent roof with a mobile opening of the same size as the pitch. This can be opened or closed according to weather to attain an agreeable temperature in the arena. A combination of an indoor and outdoor arena.
Back to map

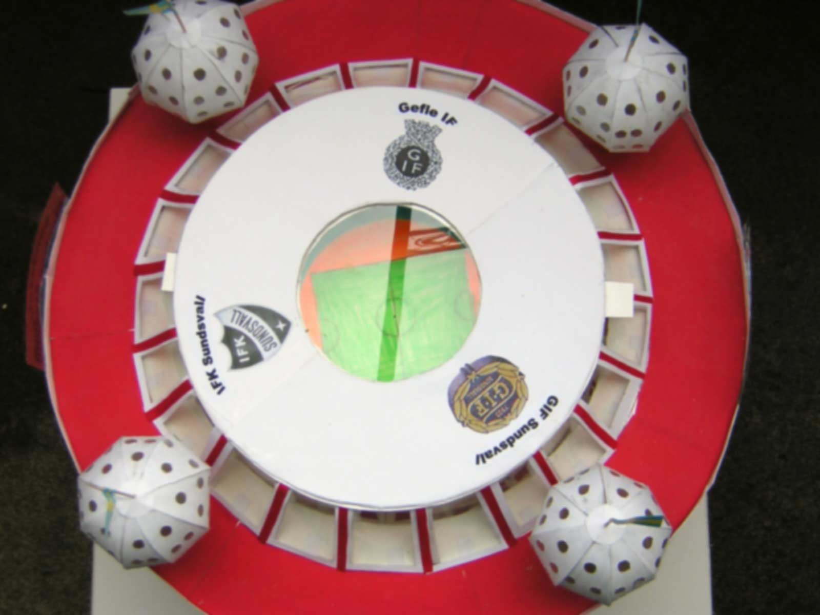
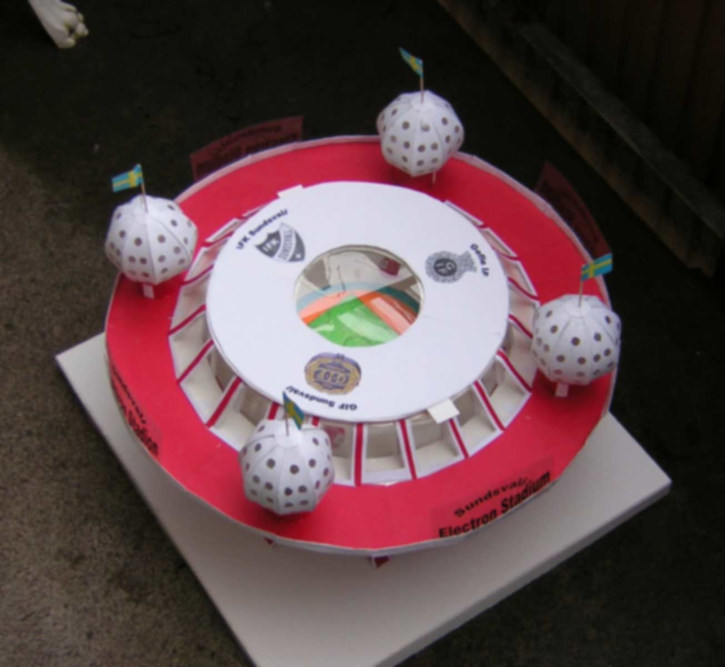
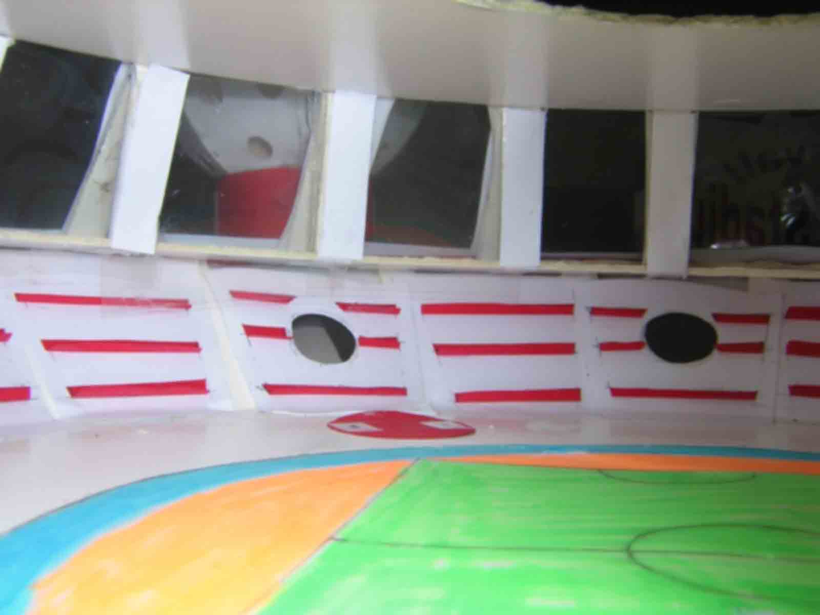
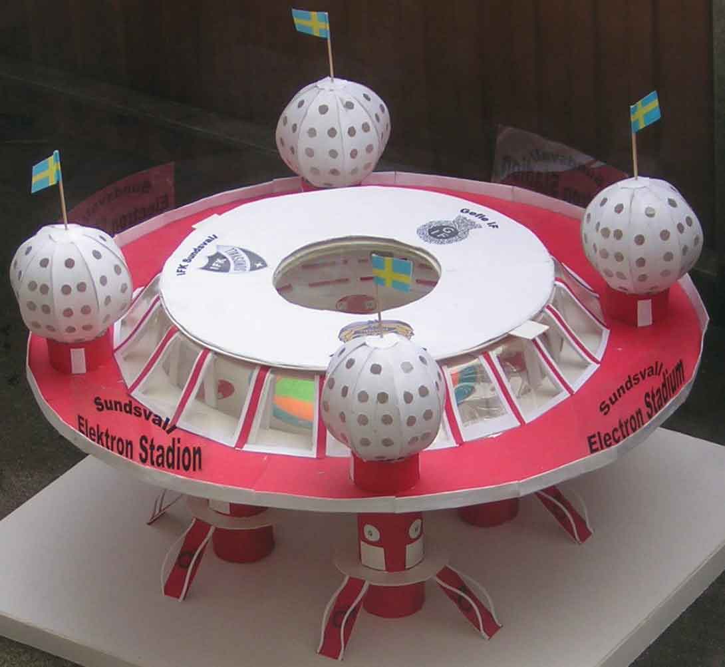
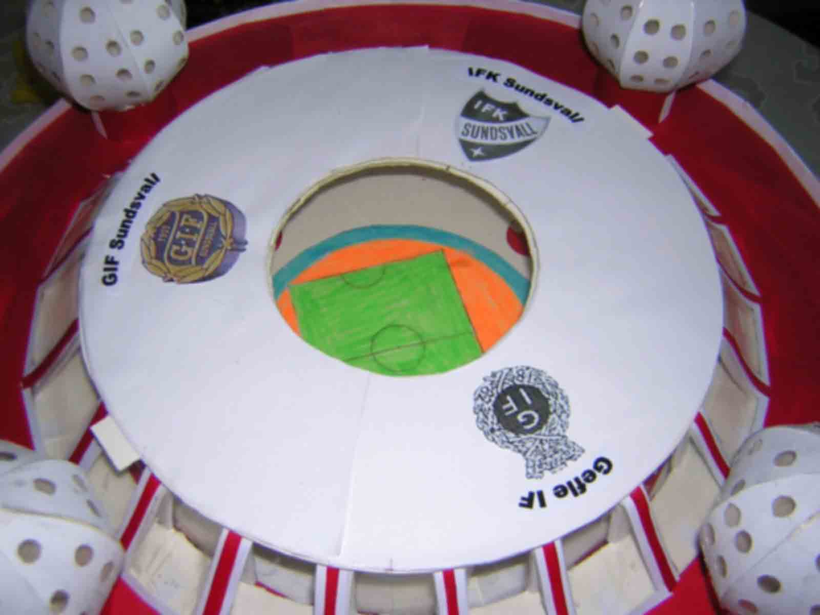
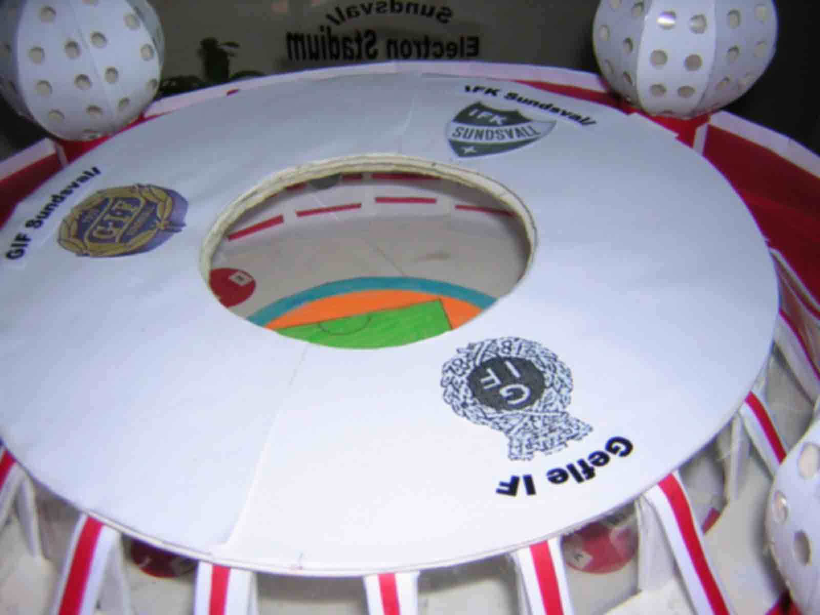
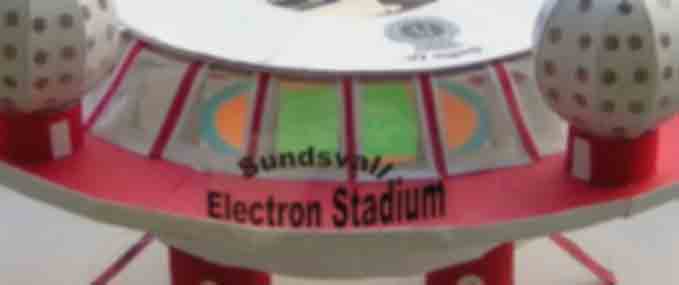
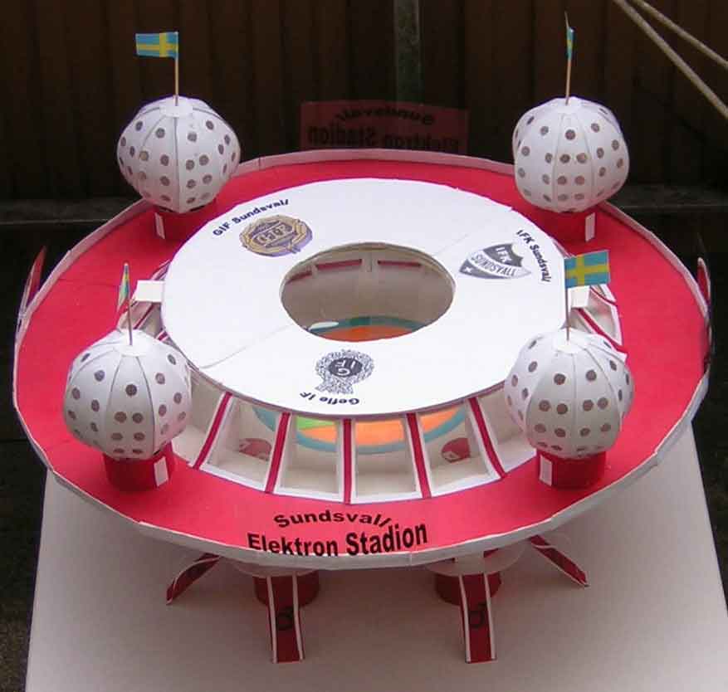
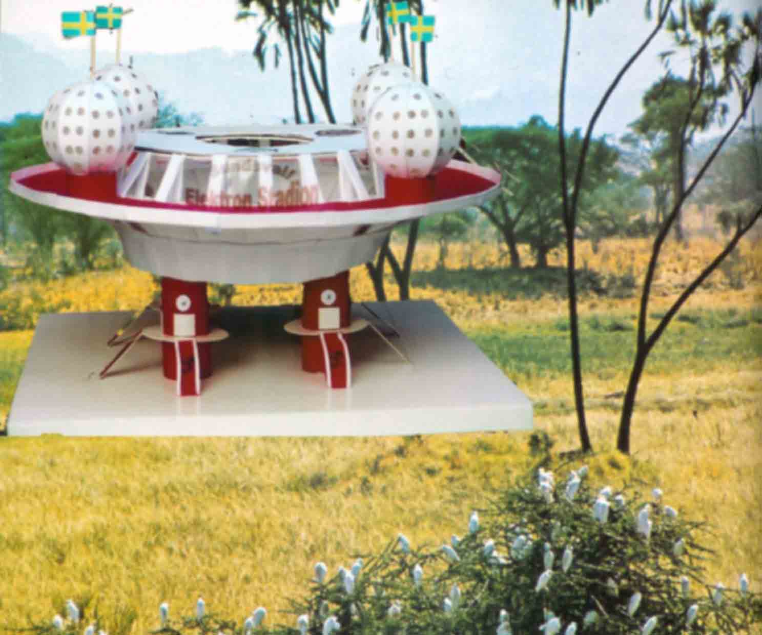
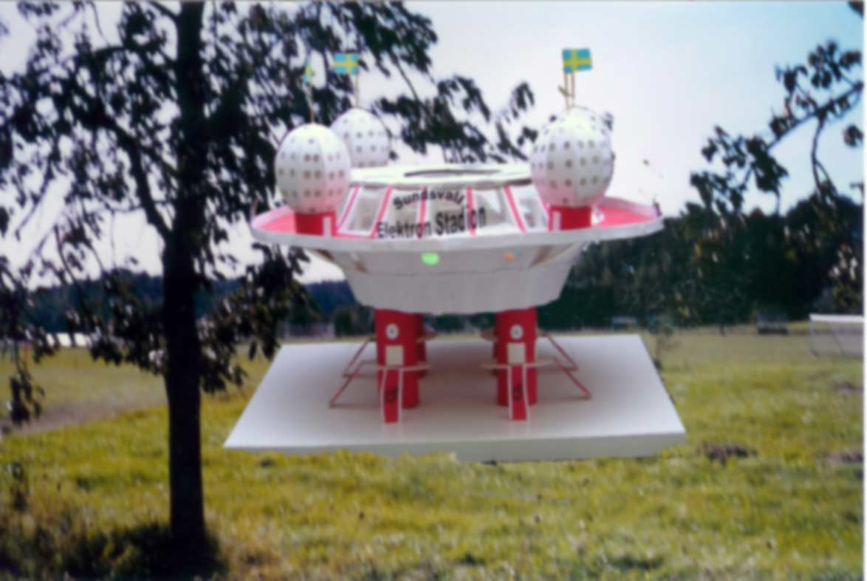

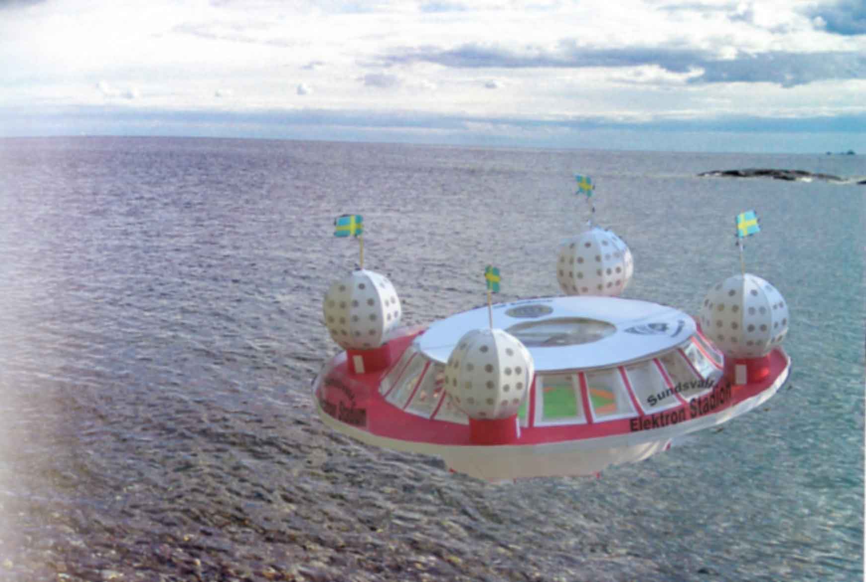
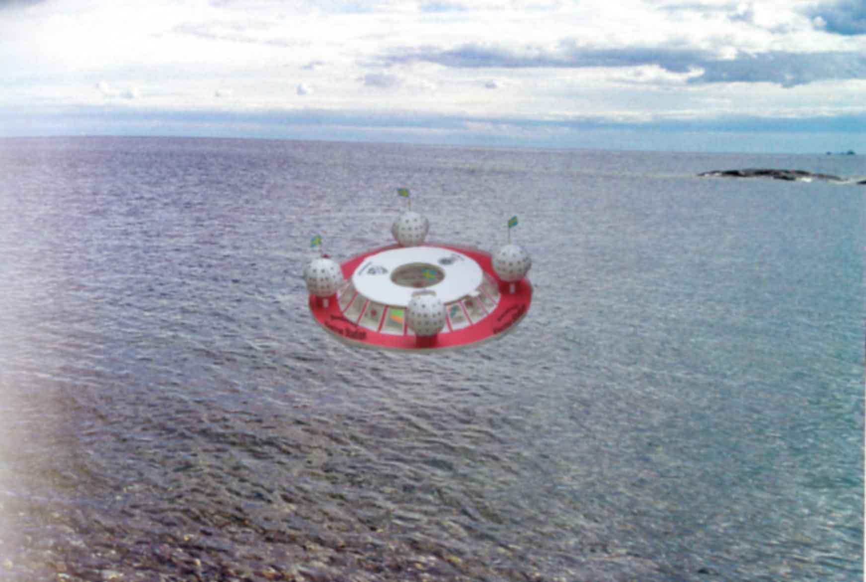
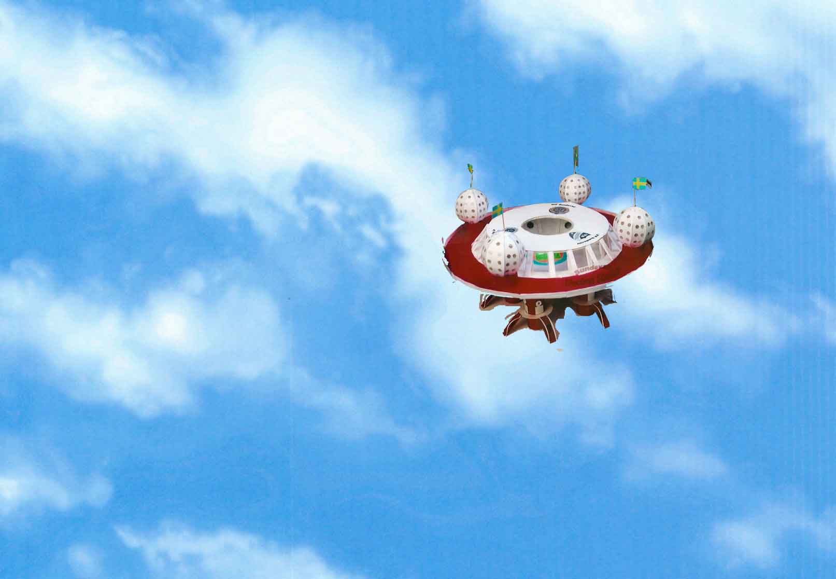
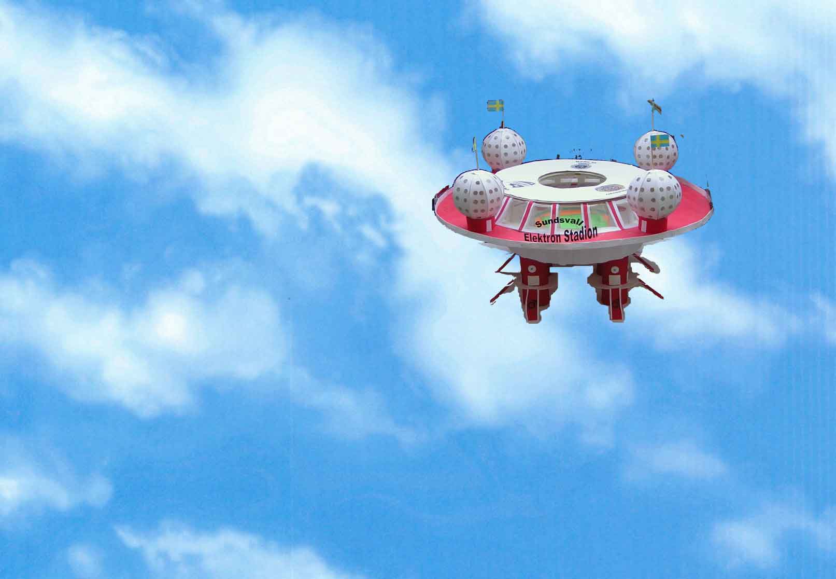
The Stadium symbolizes an electron encircling the atom’s nucleus. The name of the stadium: Electron Stadium. Nickname: ‘The Saucer’. The total area needed for the location of the stadium should be at least one square kilometre. The stadium has its own solar power-station and its own reservoirs for the accumulation of rain water for water consumption. Capacity: 30,000 spectators.
Each hotel section has its own reception and all in all 4 hotel sections are available.
Above the arena is a non-transparent roof with a mobile opening of the same size as the pitch. This can be opened or closed according to weather conditions to attain a comfortable temperature in the arena.A combination of an indoor and outdoor arena.
Back to map

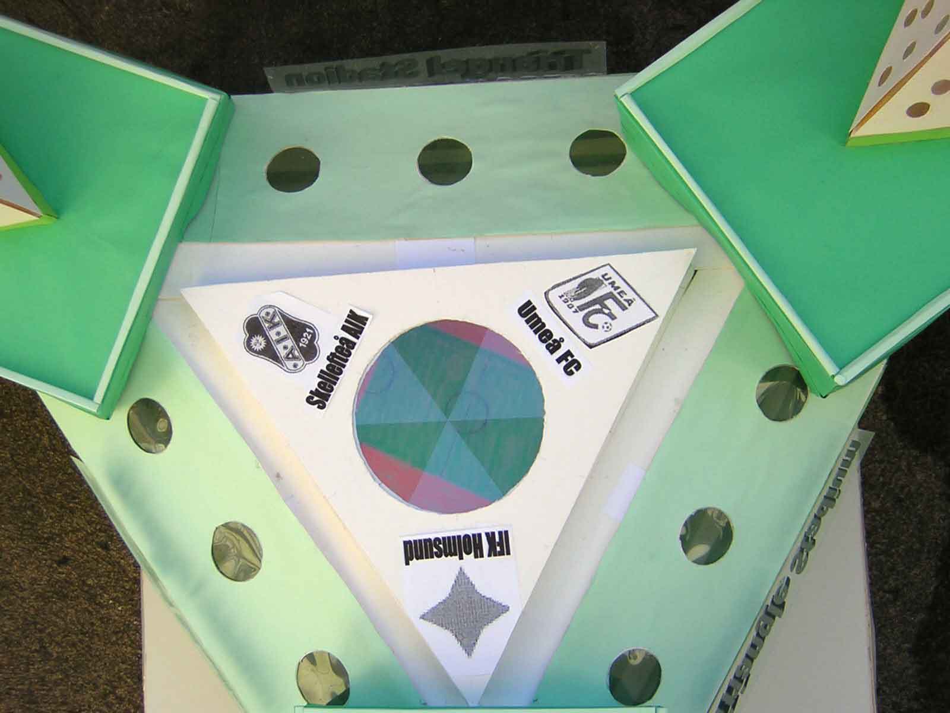
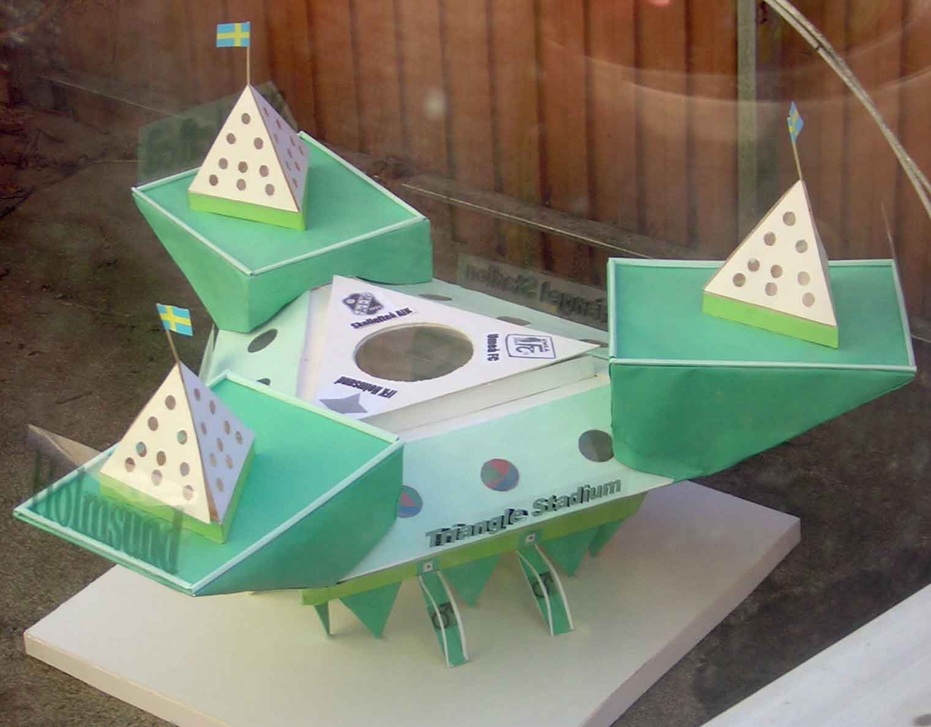
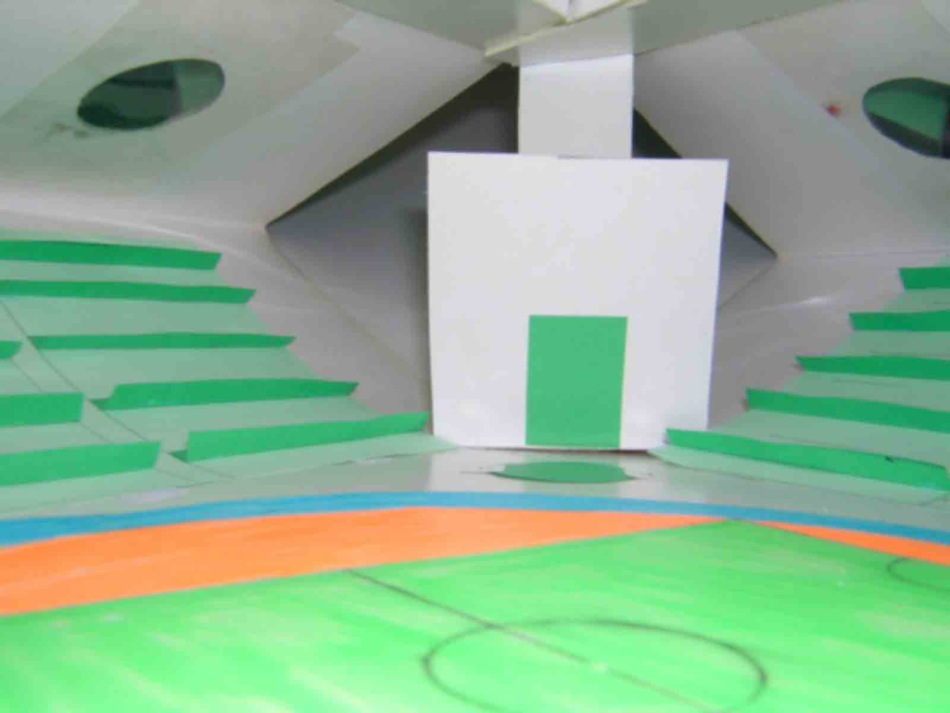
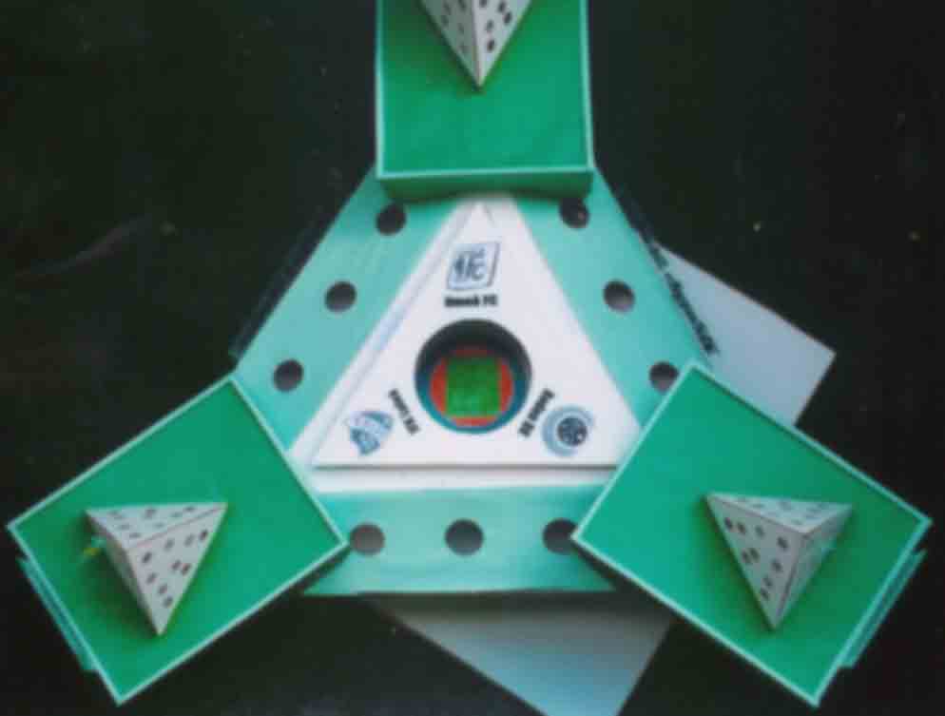
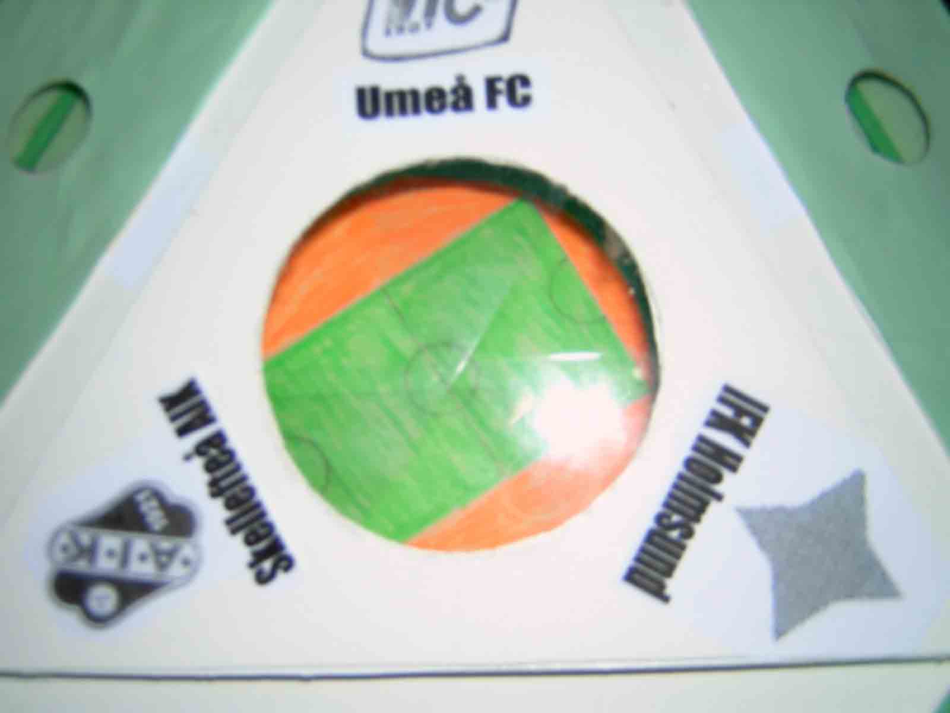
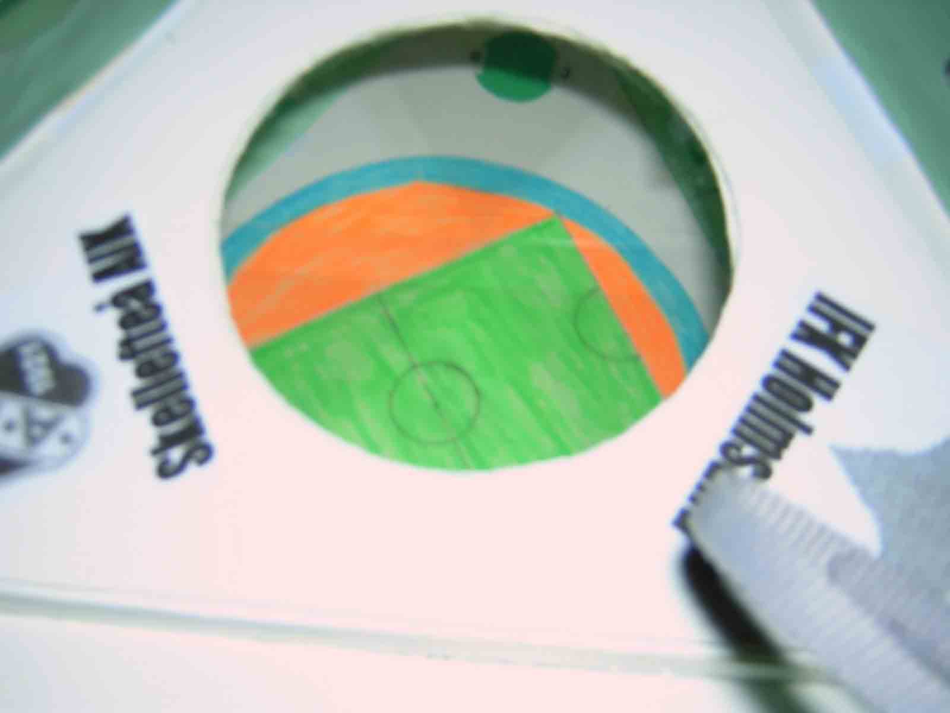
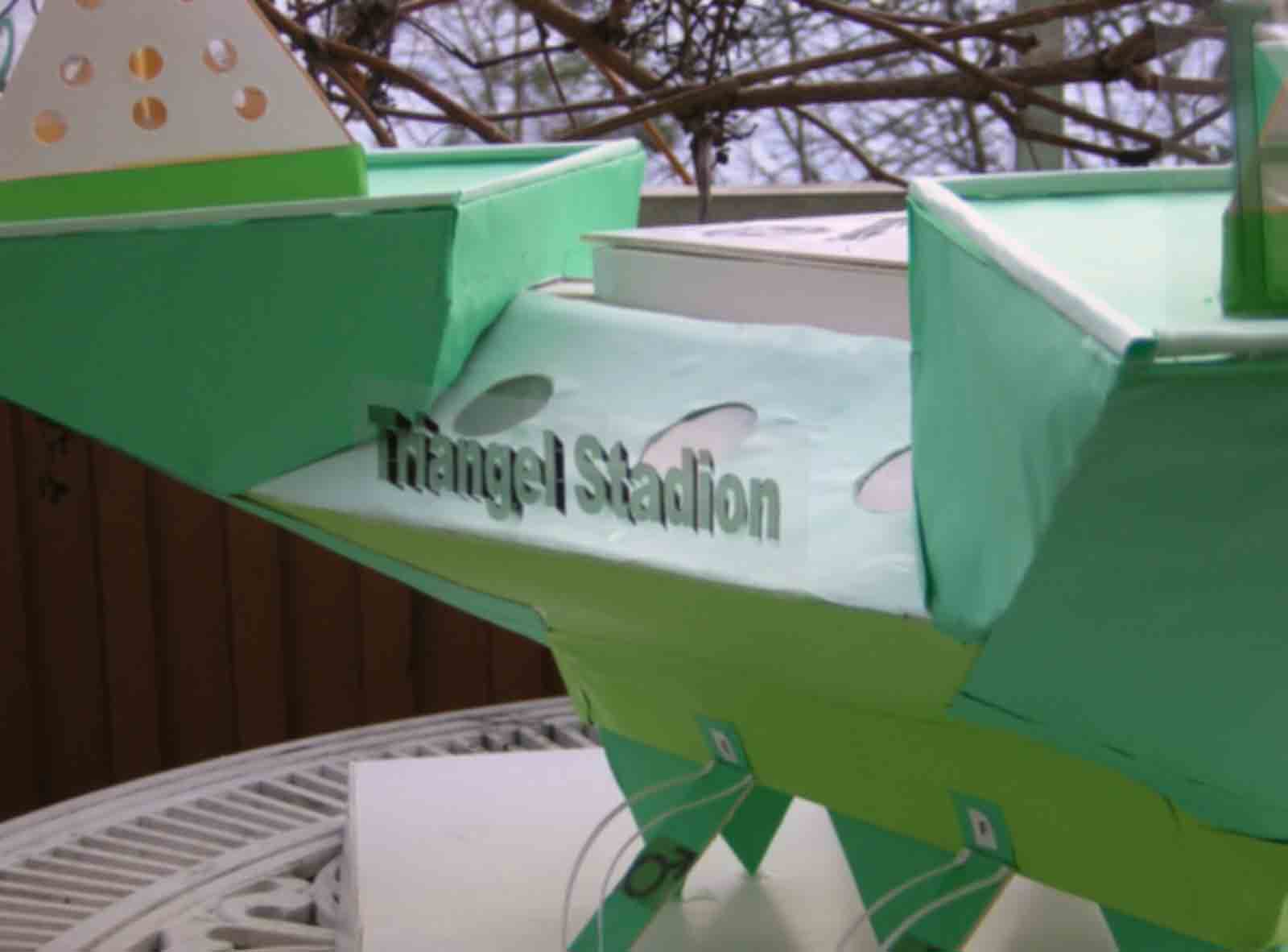
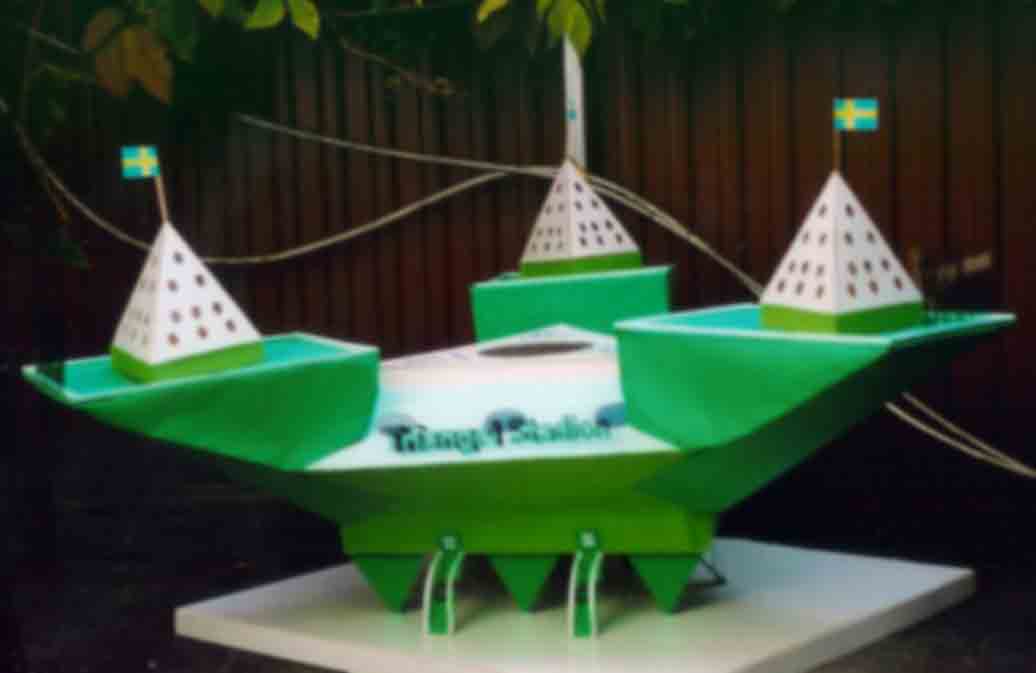
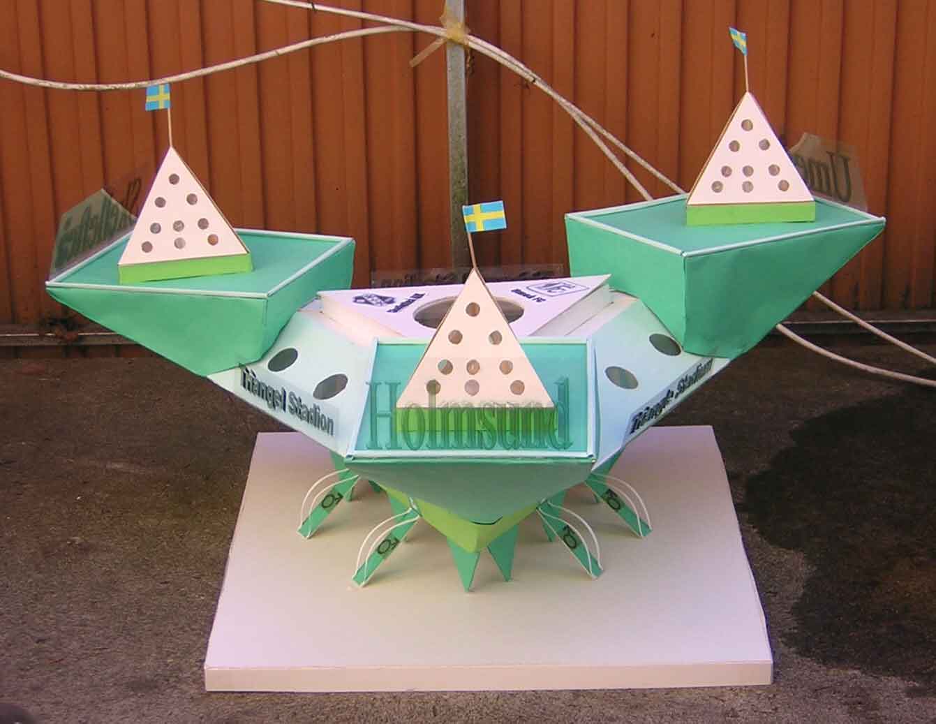

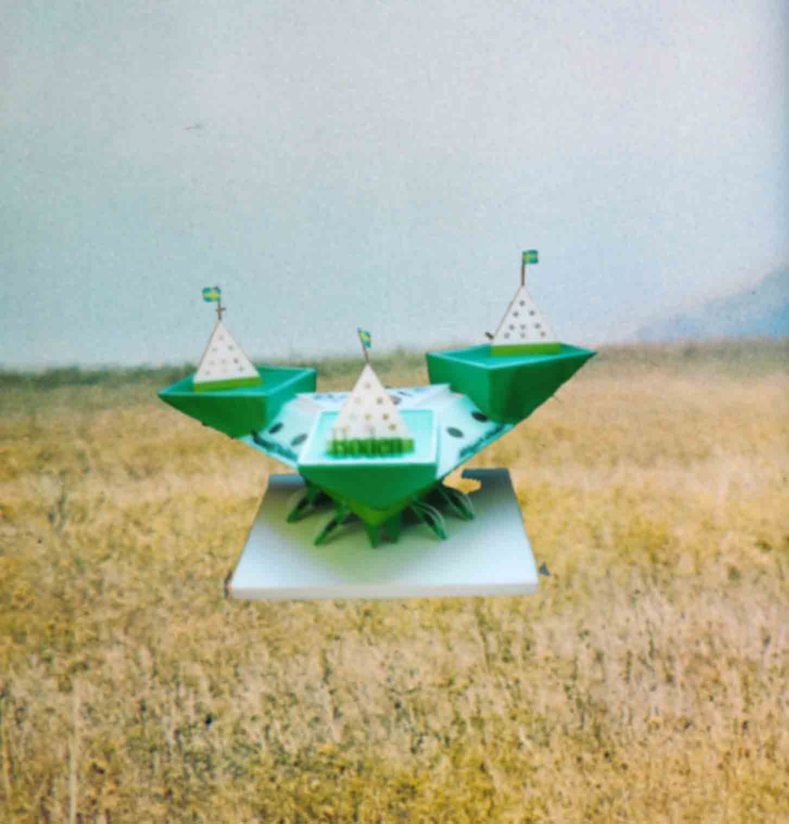

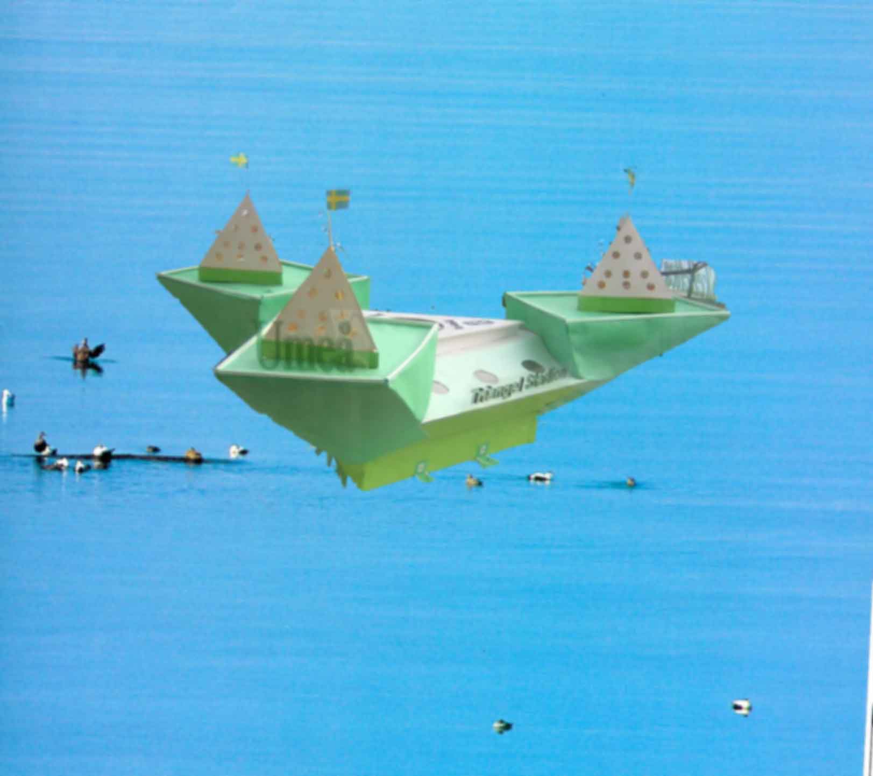
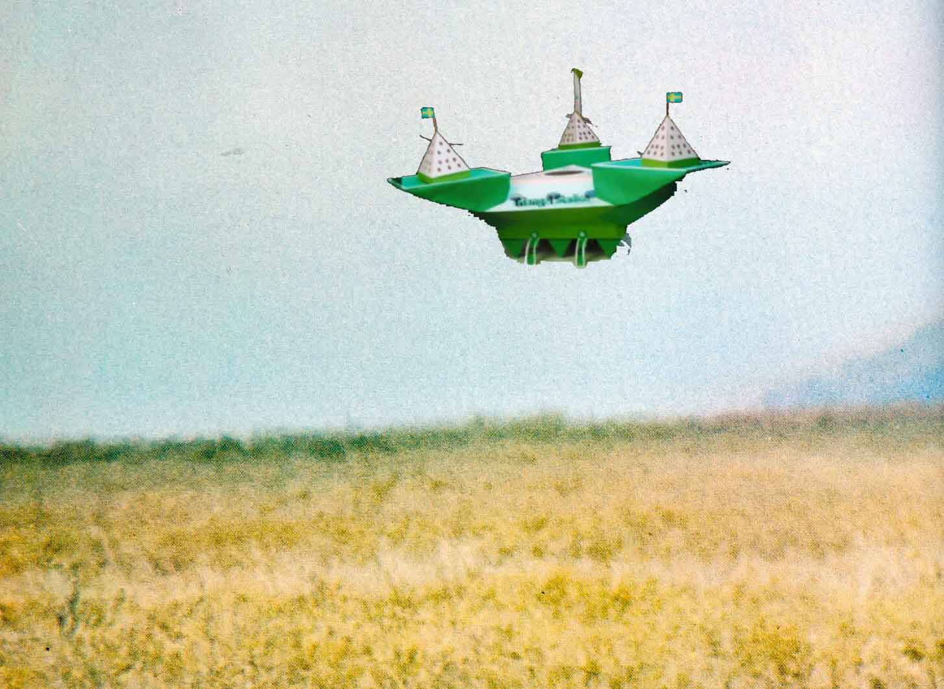
The Stadium symbolizes the constellation Triangle. The name of the stadium: Triangle Stadium. Nickname: ‘Trion’. The total area needed for the location of the stadium should be at least one square kilometre. The stadium has its own solar power-station and its own reservoirs for the accumulation of rain water for water consumption. Capacity: 30,000 spectators.
Each hotel section has its own reception and all in all 3 hotel sections are available.
Above the arena is a non-transparent roof with a mobile opening of the same size as the pitch. This can be opened or closed according to weather conditions to attain an agreeable temperature in the arena. A combination of an indoor and outdoor arena.
Back to map

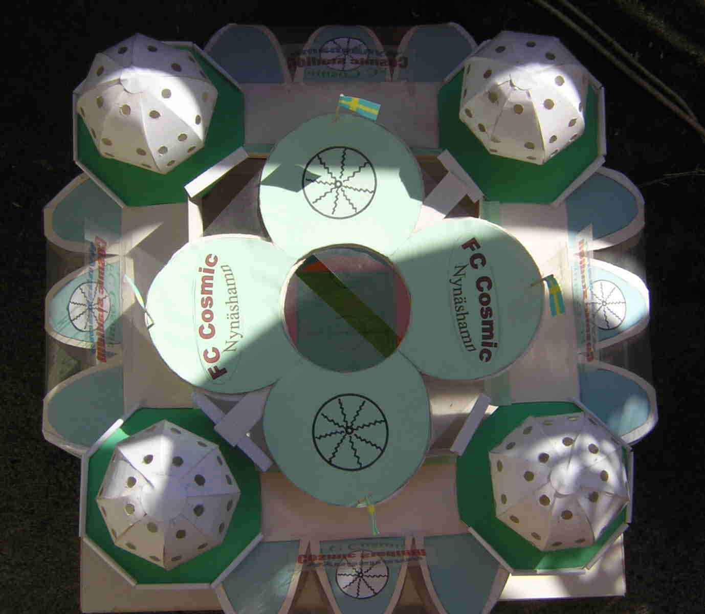
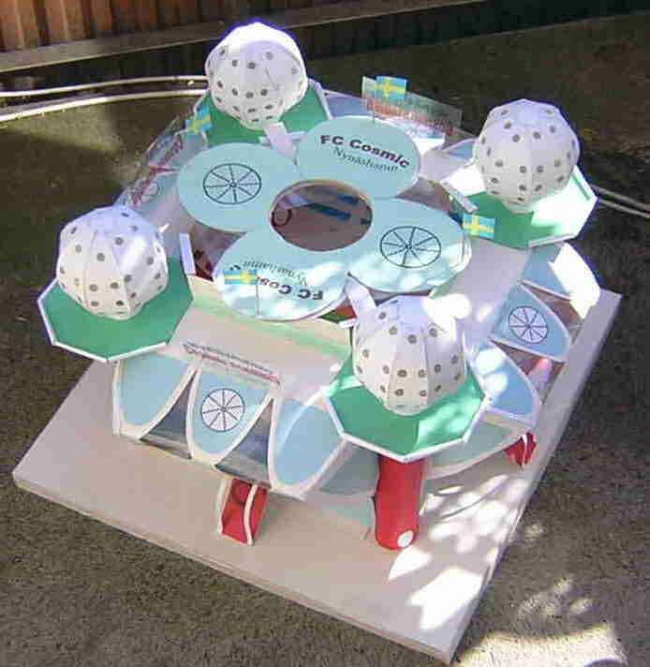
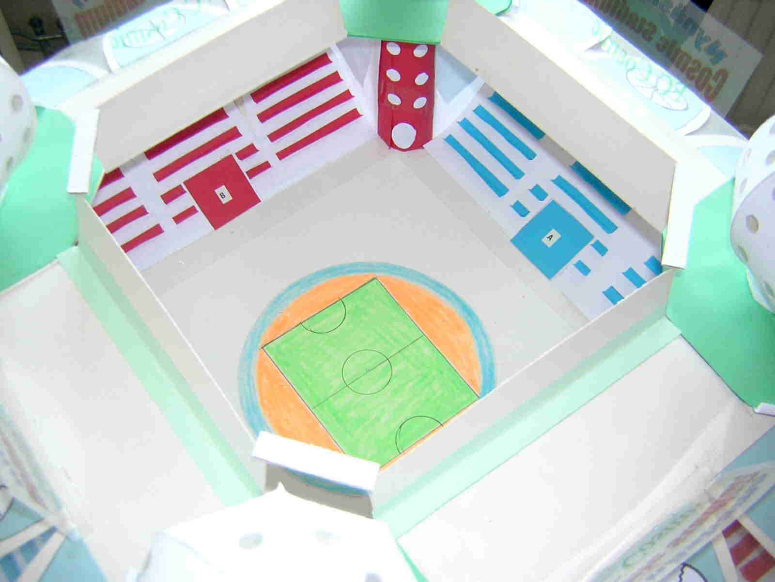
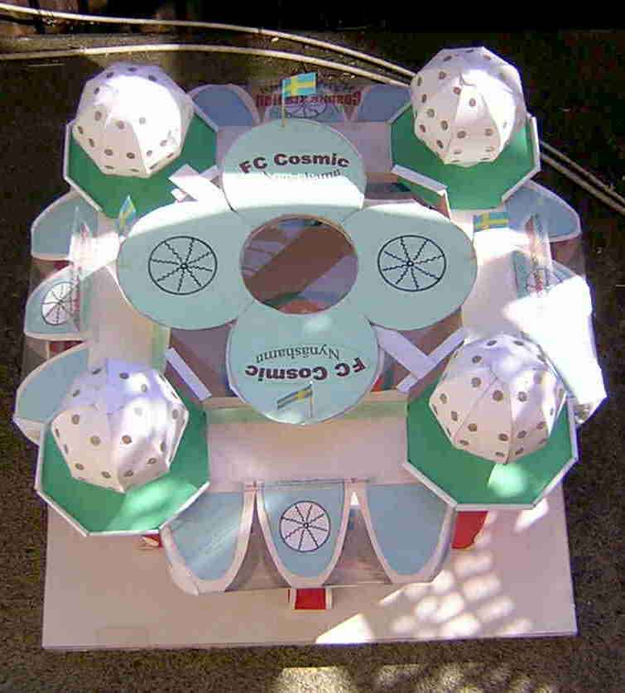
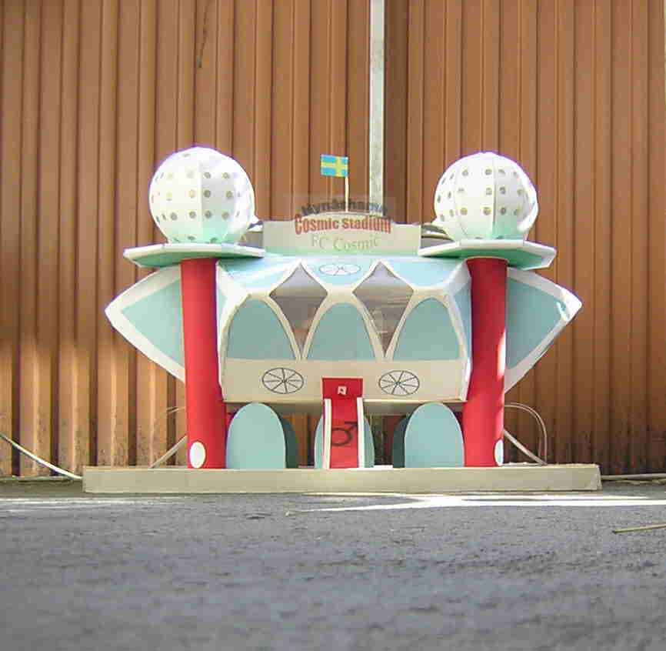
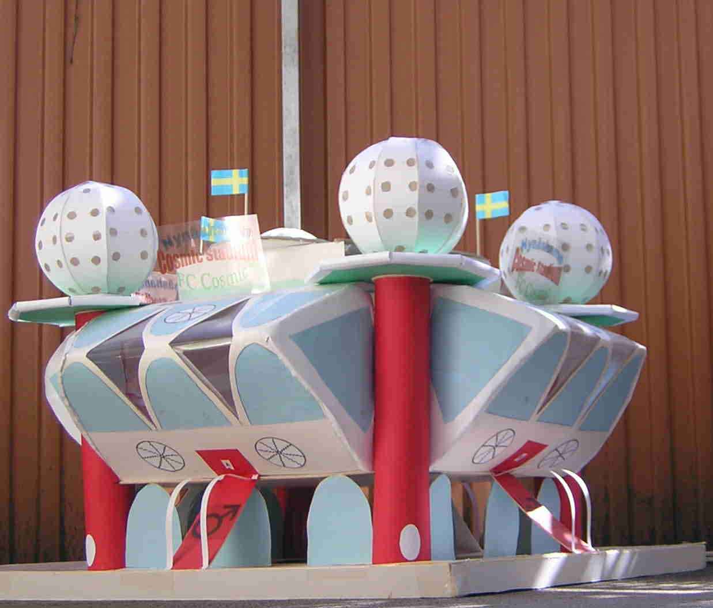
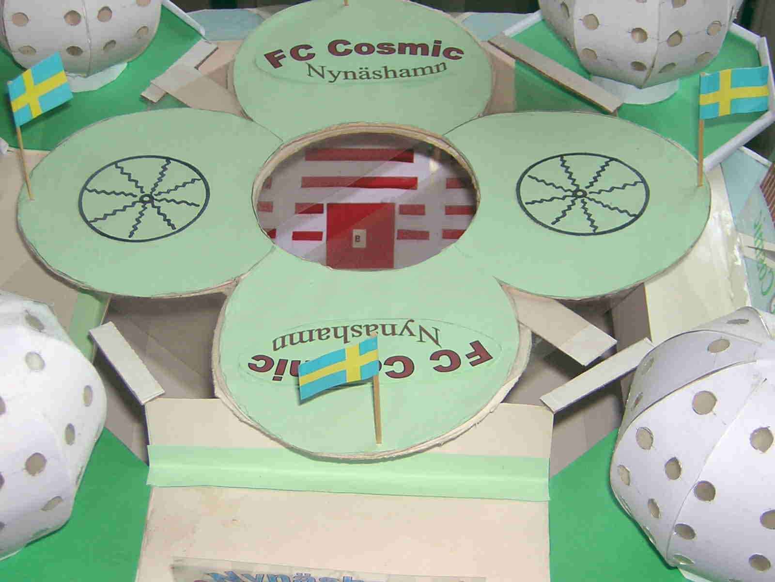
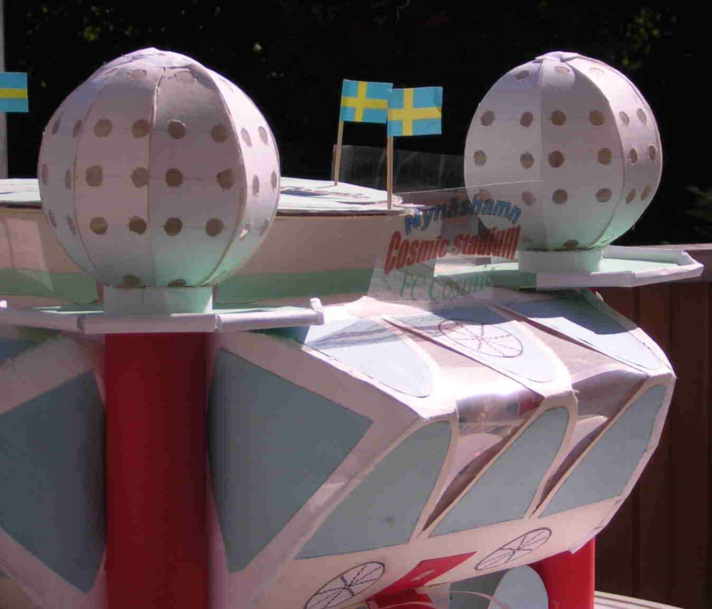
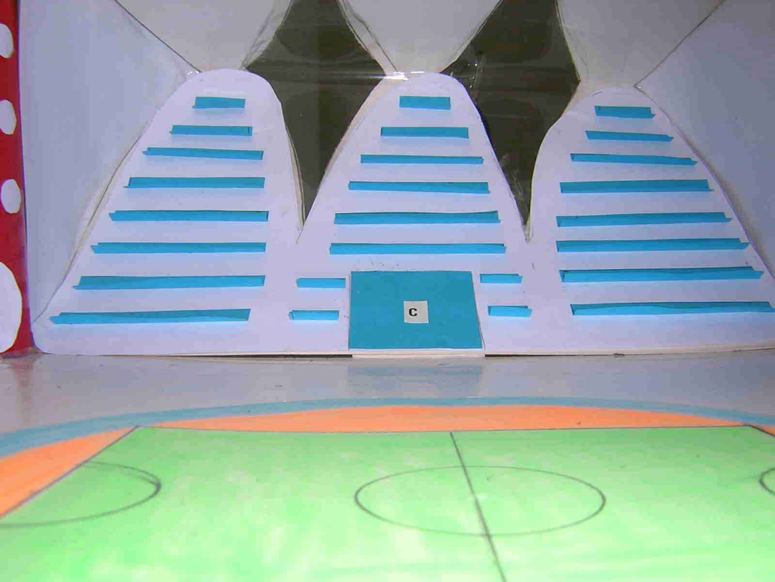
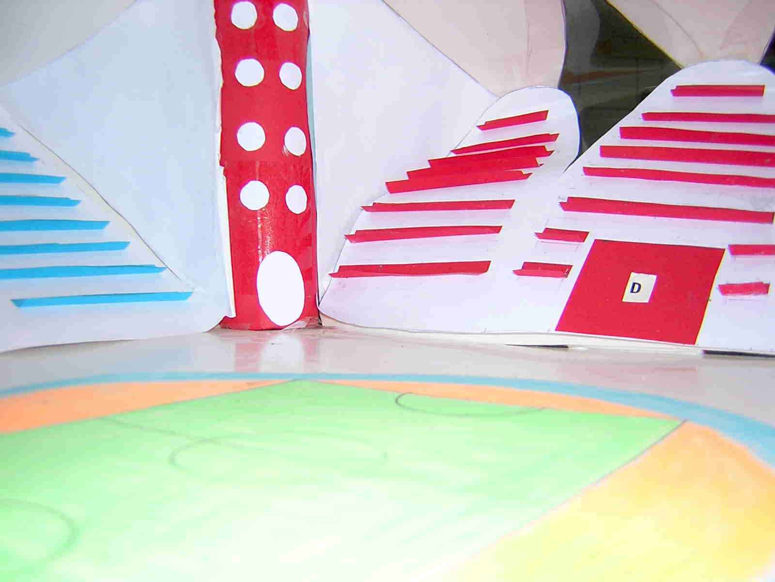
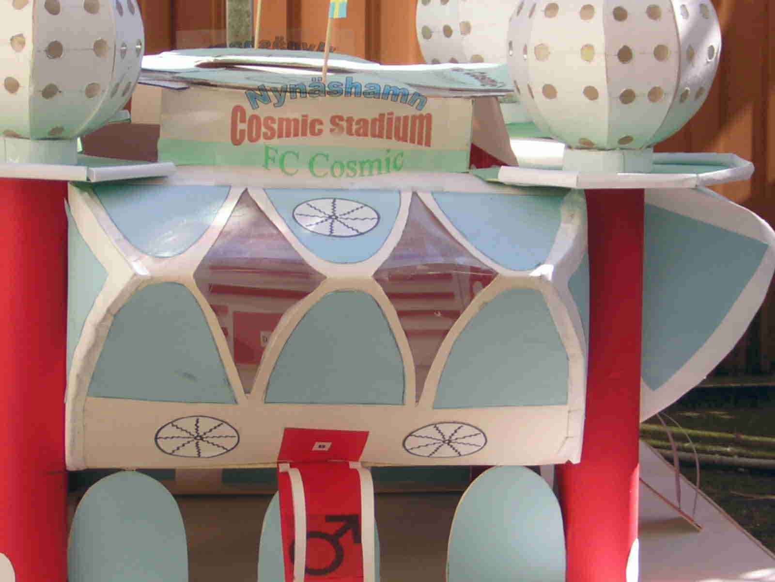
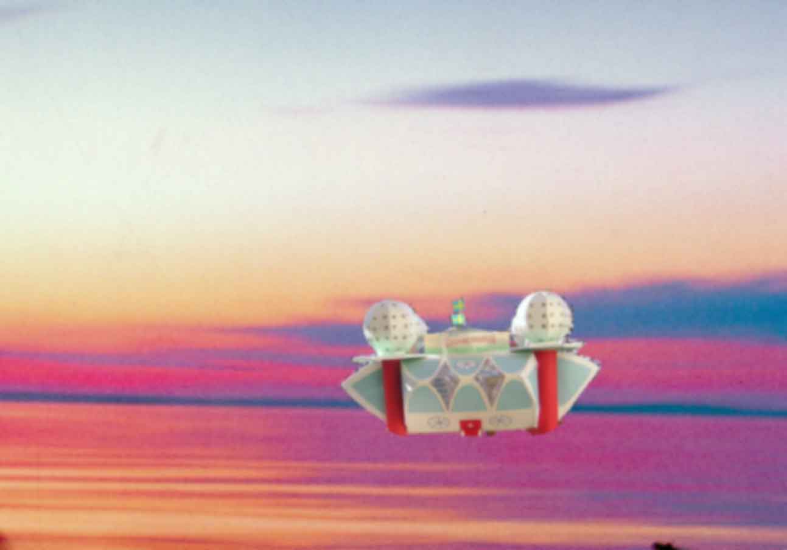
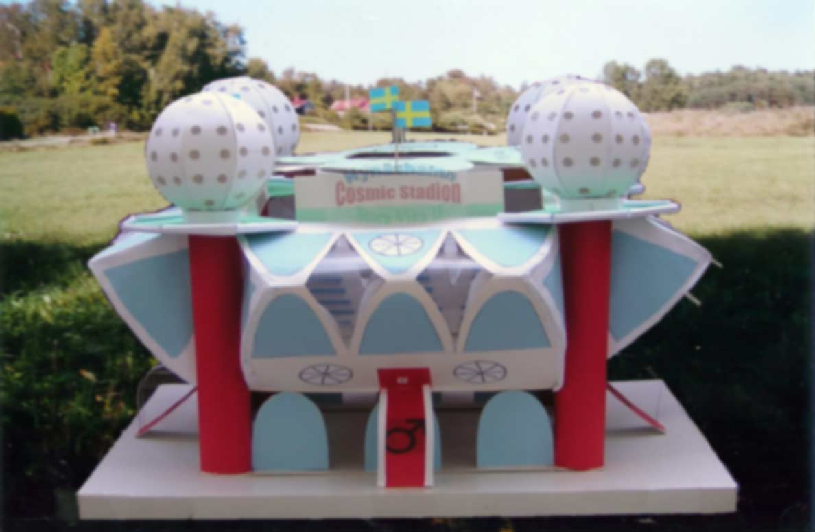
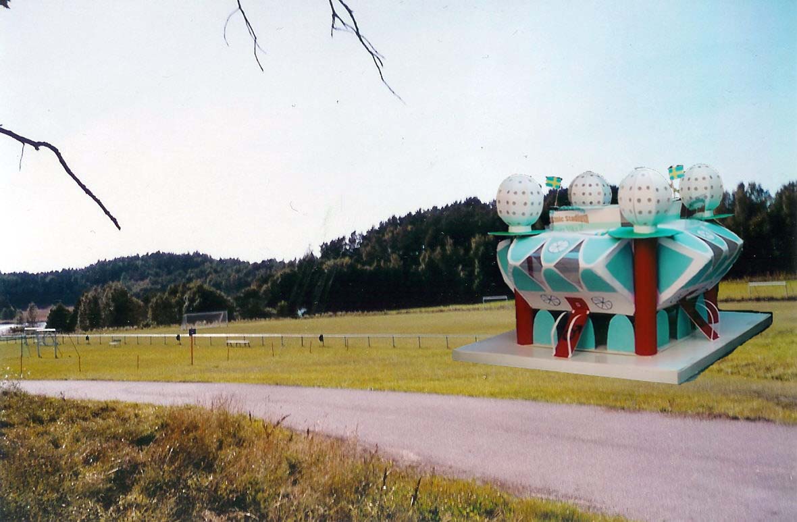
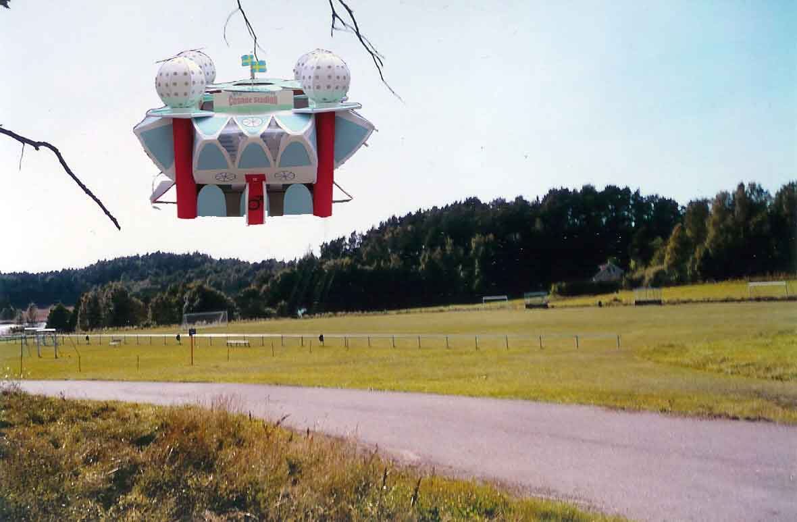
Name of the Stadium: Cosmic Stadium. The total area needed for the location of the stadium should be at least one square kilometre. The stadium has its own solar power-station and its own reservoirs for the accumulation of rain water for water consumption. Capacity: 25,000 seats.
Above the arena is a non-transparent roof with a mobile opening of the same size as the pitch. This can be opened or closed according to weather conditions to attain an agreeable temperature in the arena. A combination of an indoor and outdoor arena.
Each hotel section has its own reception with all in all 4 wings.
Back to map

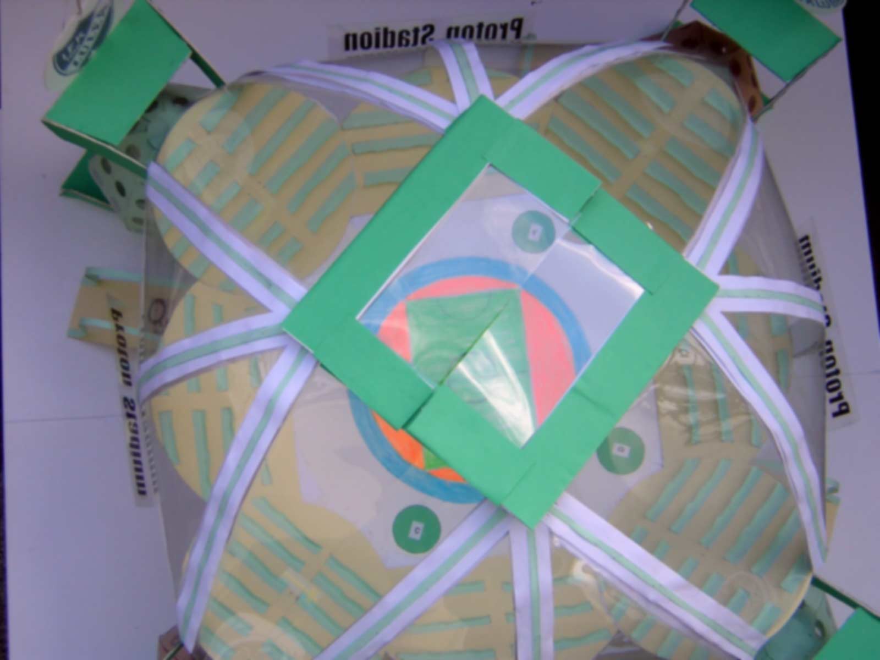
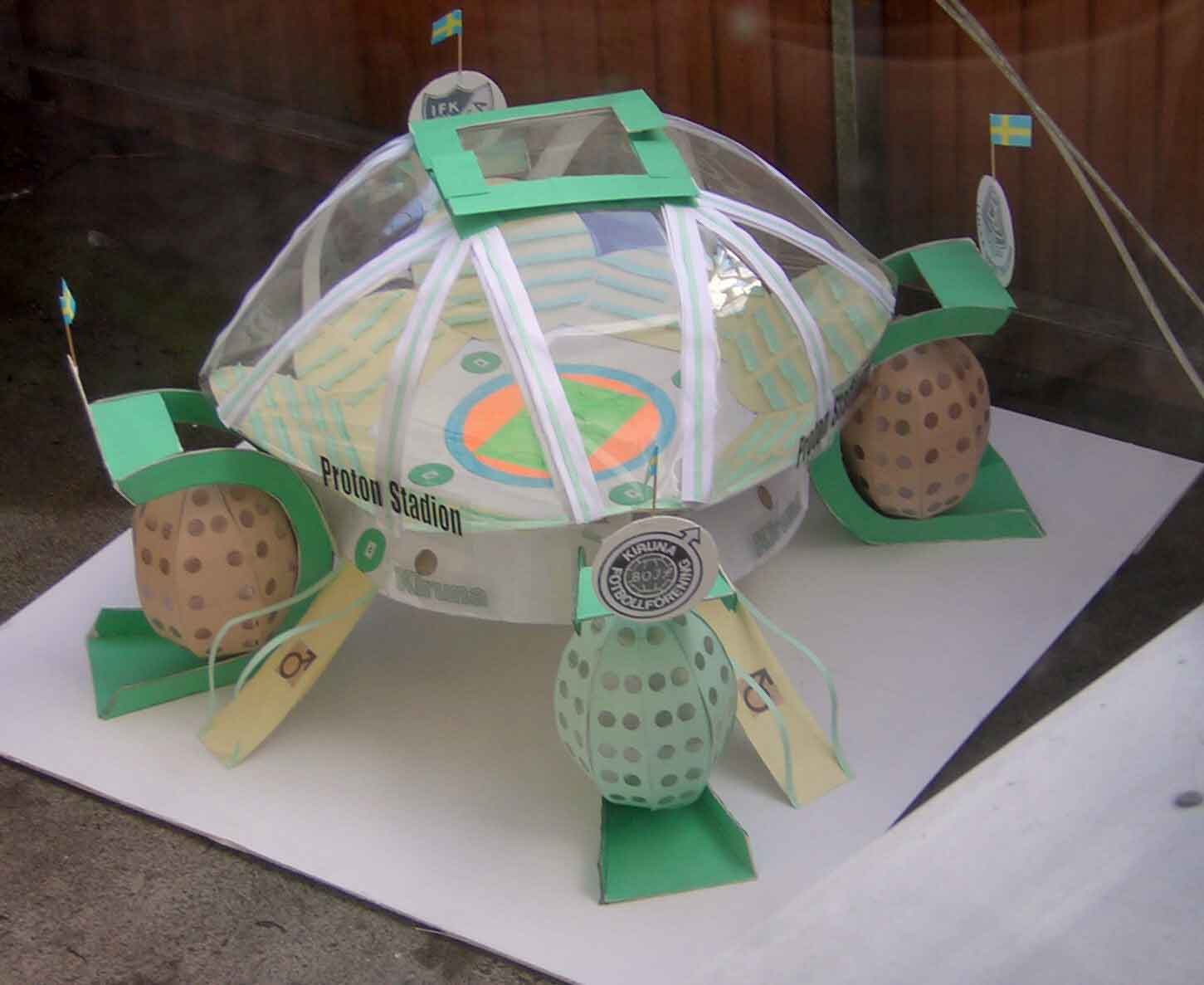
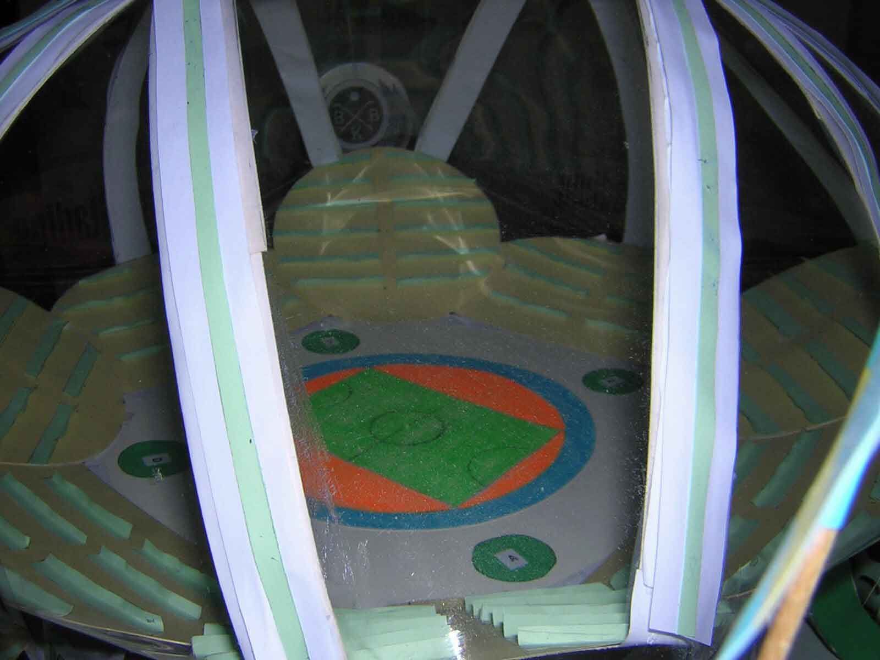
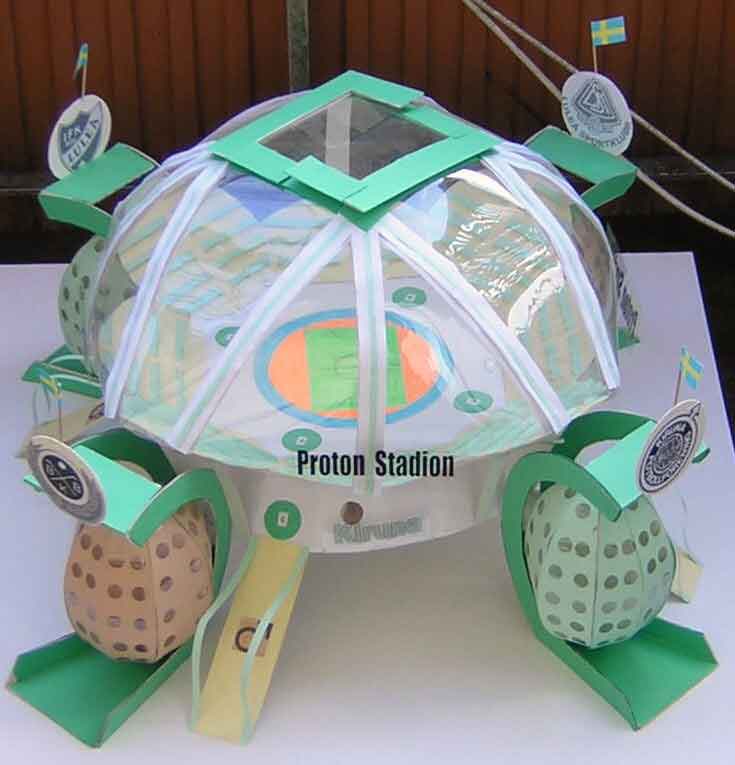
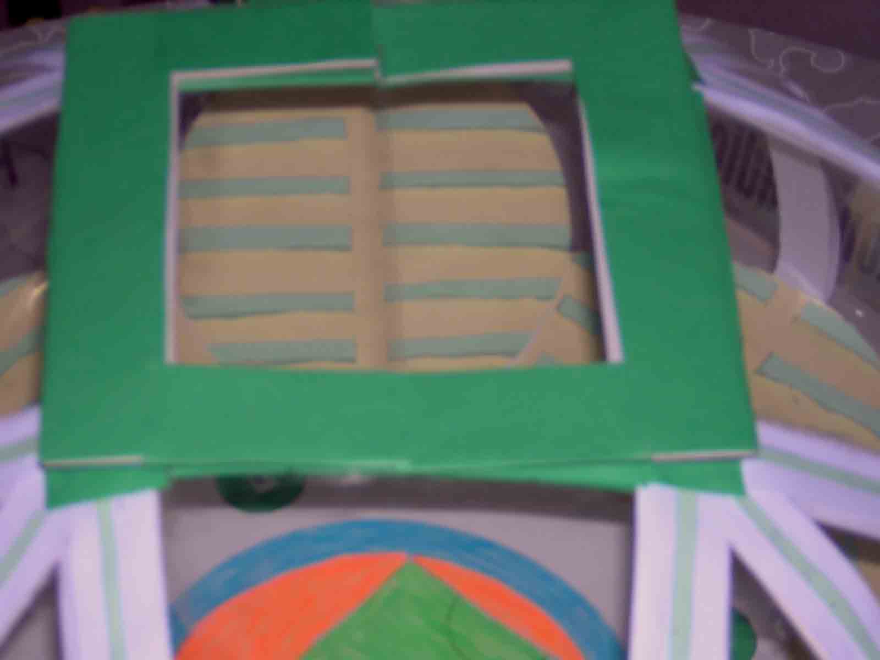
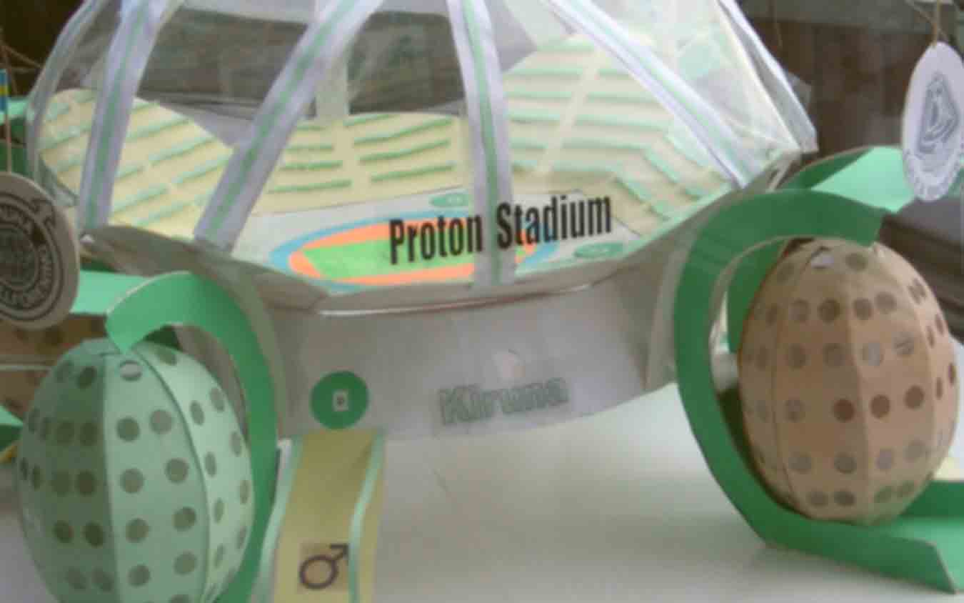
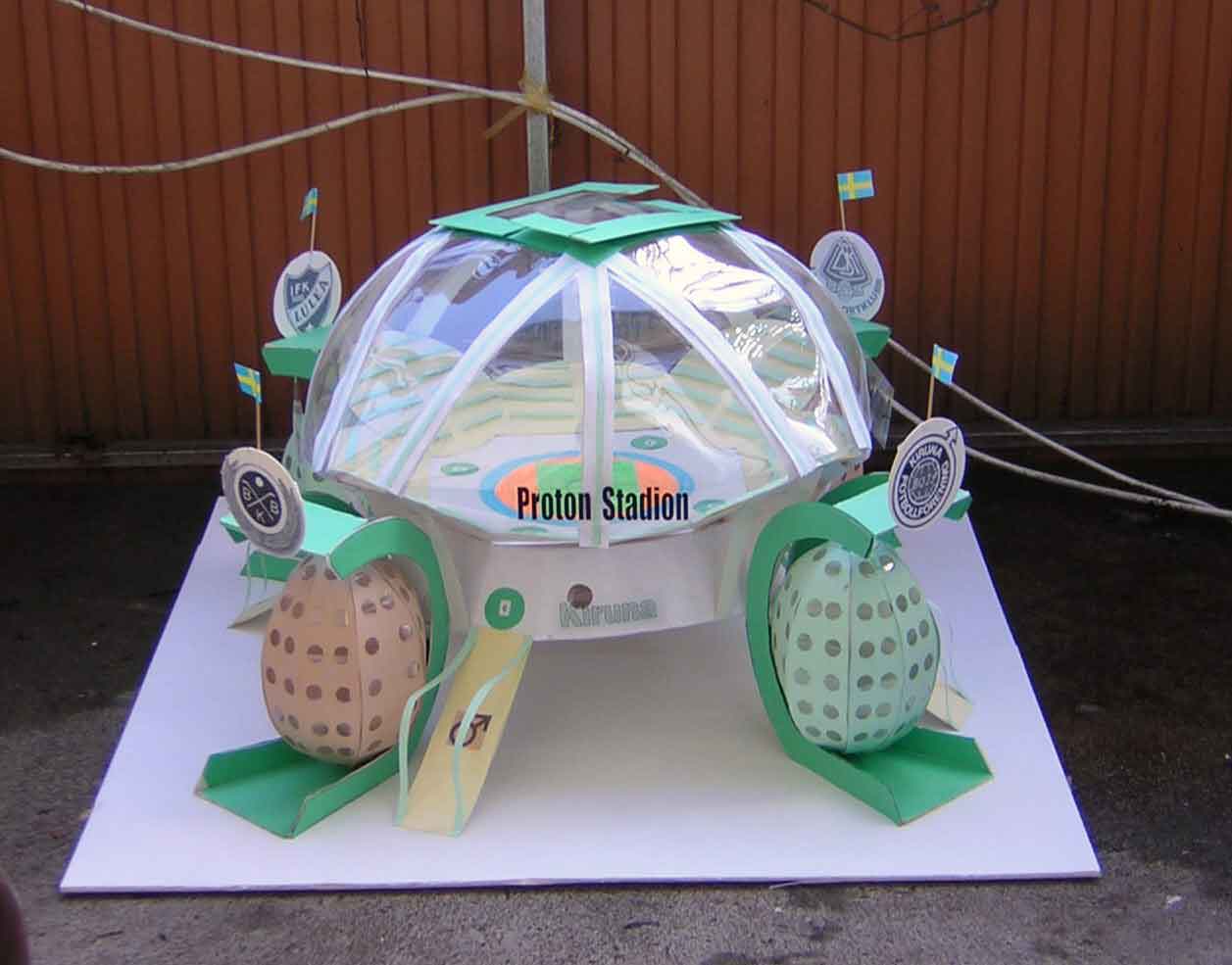
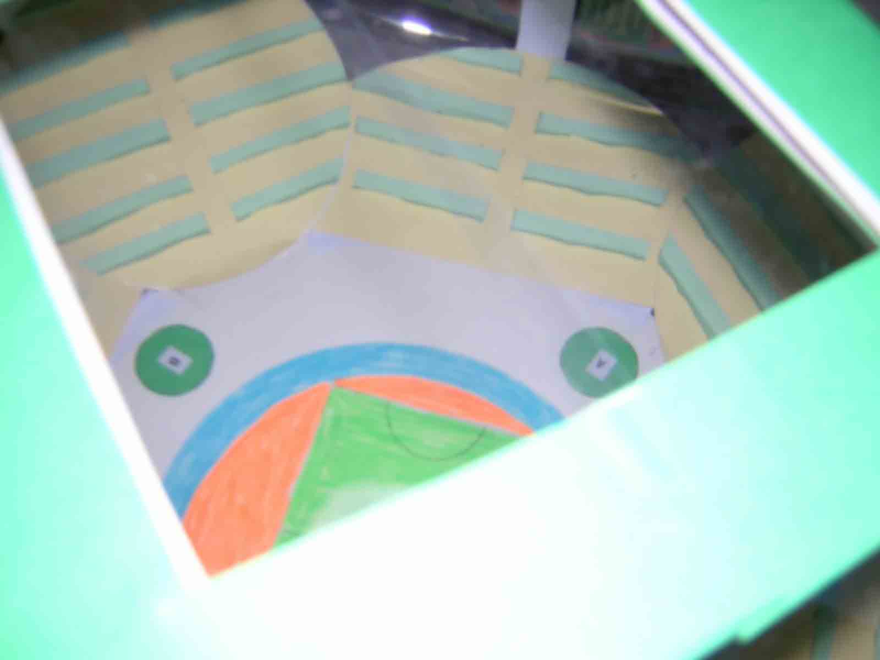
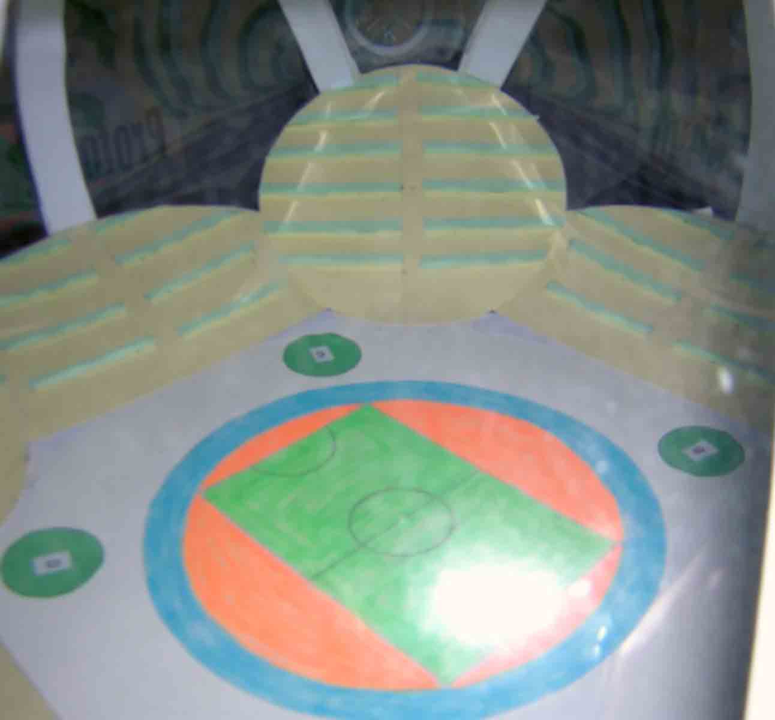
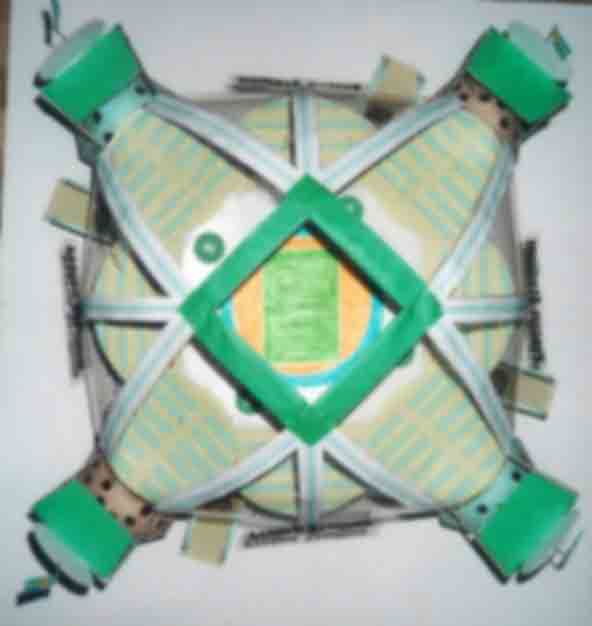
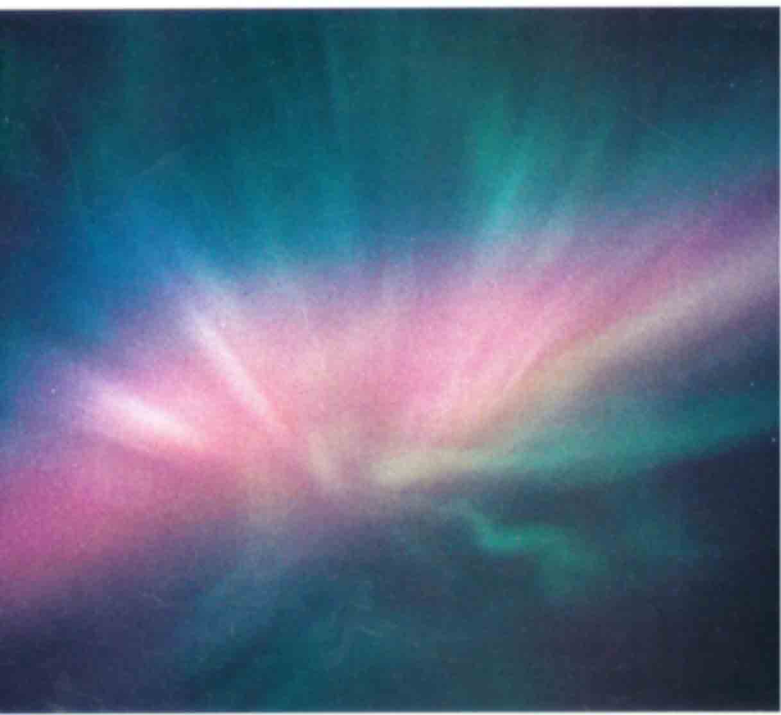
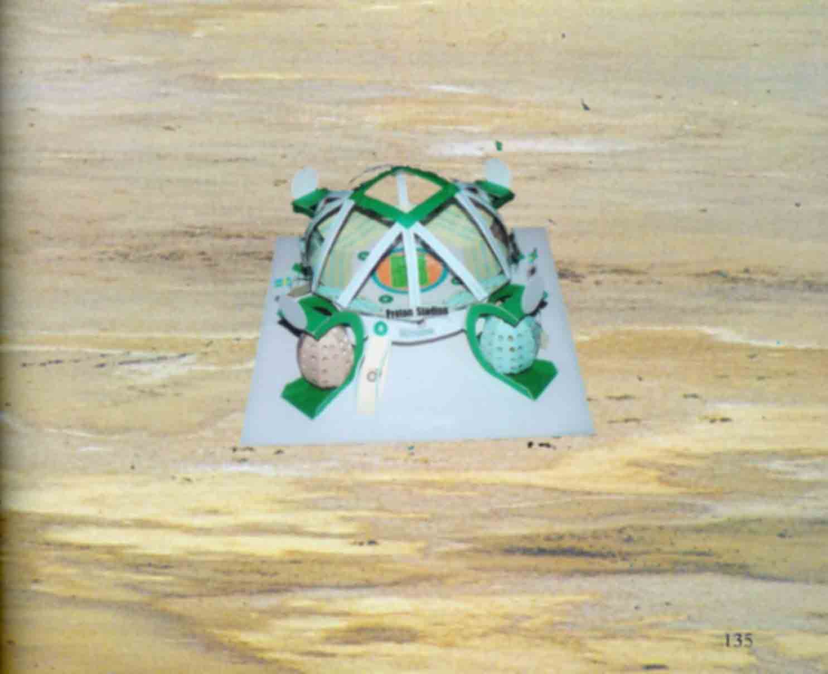
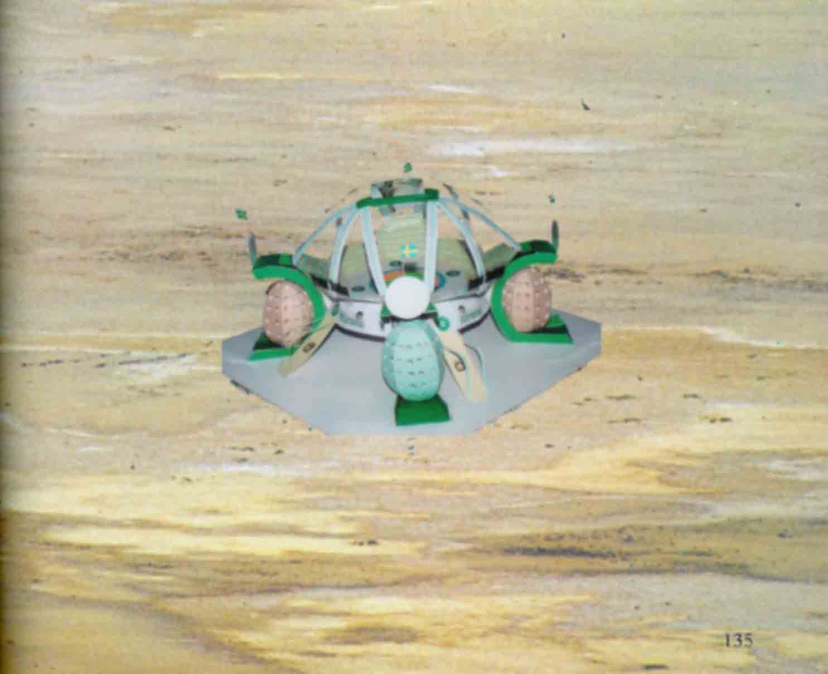
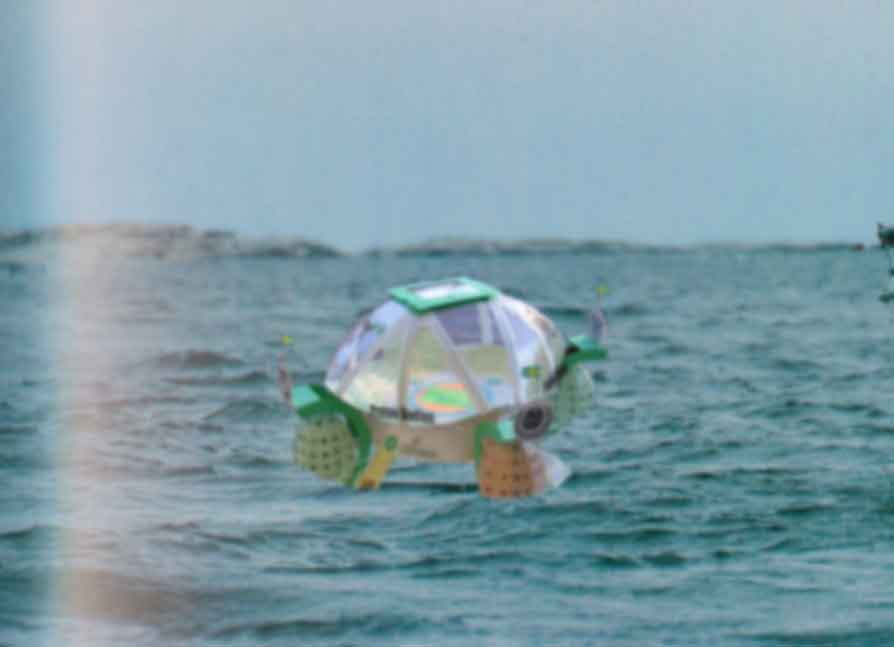
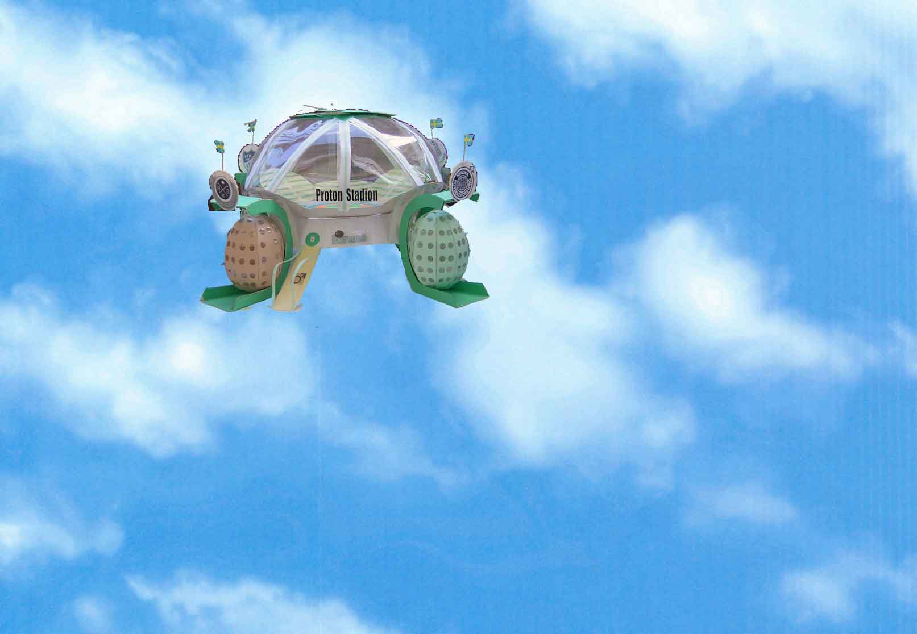
Back to map
Between each pylon is an attached escalator taking the spectators to the stands. Each hotel section has its own reception and all in all 4 hotel sections are available.
Covering the arena is a transparent roof with a mobile opening of the same size as the pitch. This can be opened or closed depending on weather conditions to attain a comfortable temperature in the arena. A combination of an indoor and outdoor arena.
The arenas will be used by the clubs without costs. Each arena has its own hotel sections at hand. Each arena also holds exhibition halls for business, industry and culture. Besides exhibition halls there are restaurants, bars and extensive office premises. Connected to these ultra-modern arenas, new types of future cities and industries adapted to climate changes could develop.
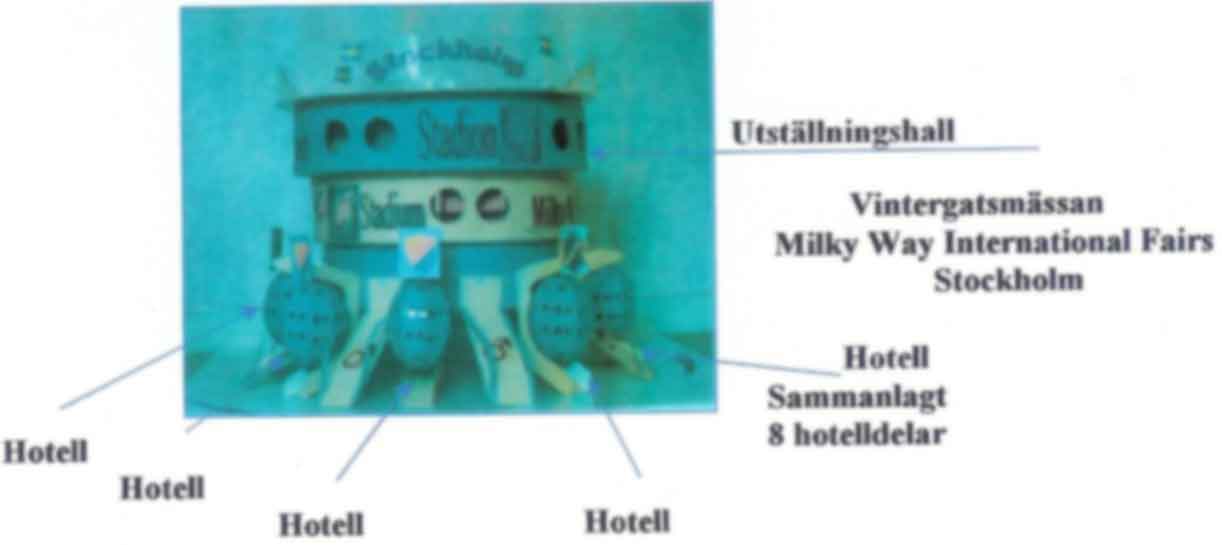
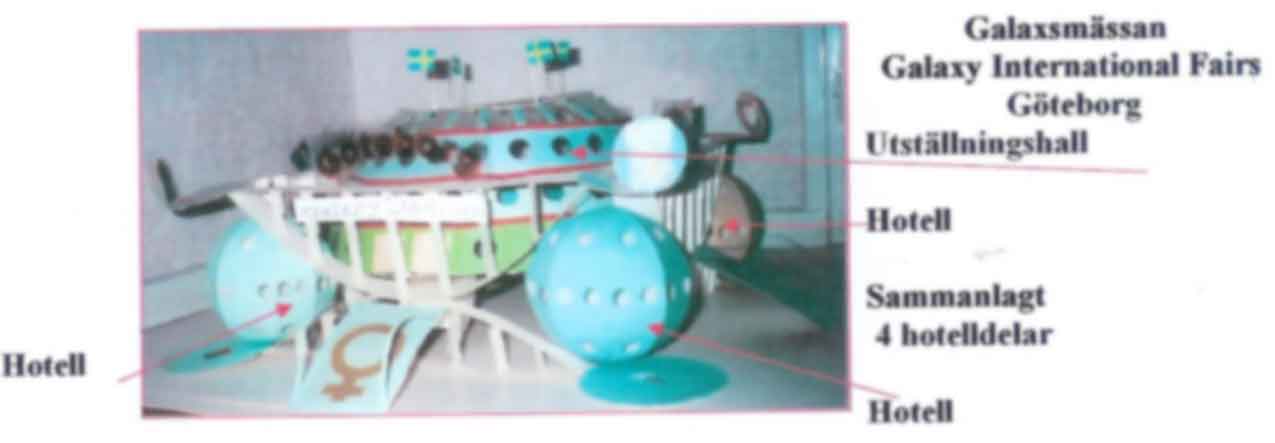
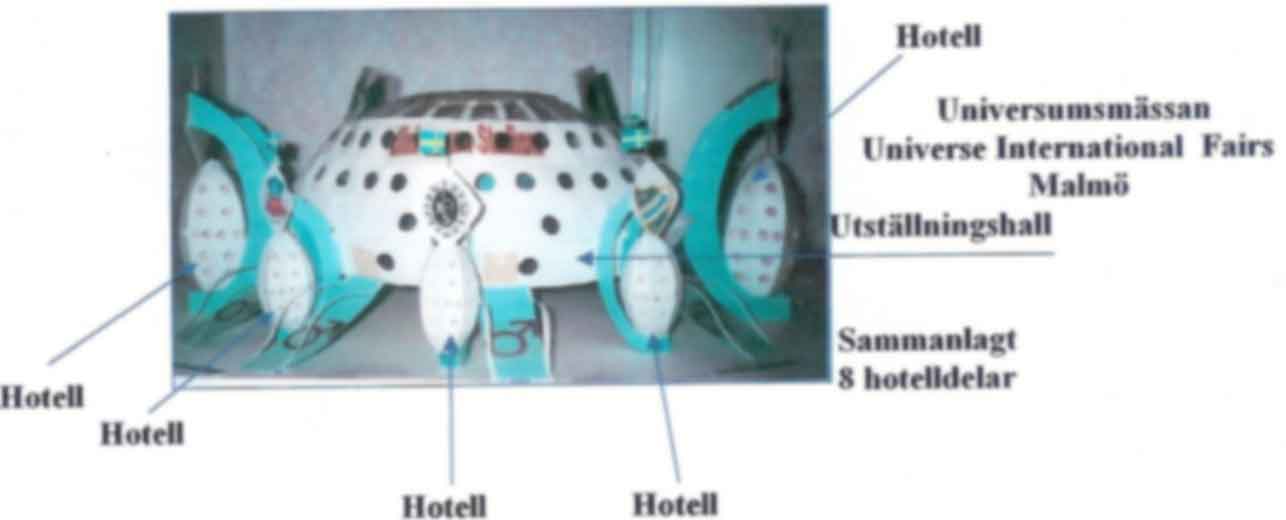
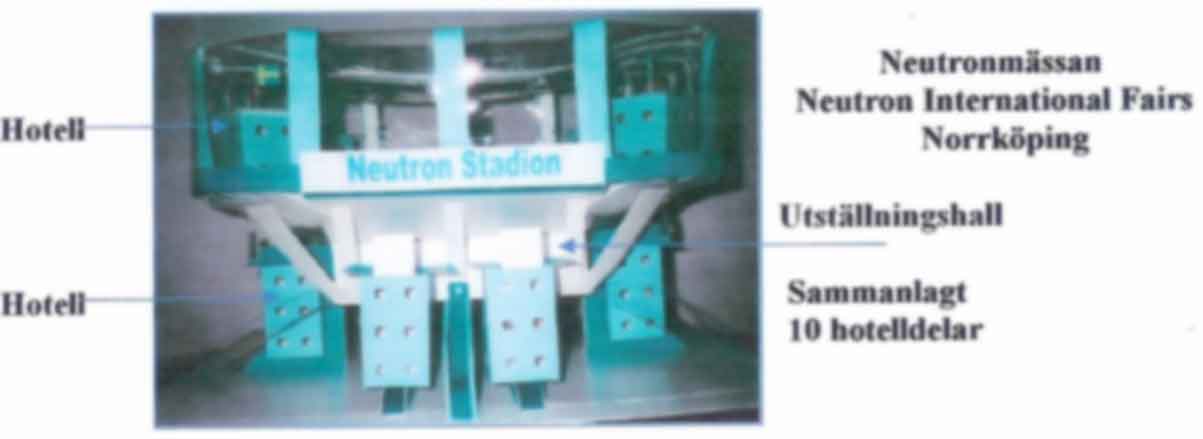
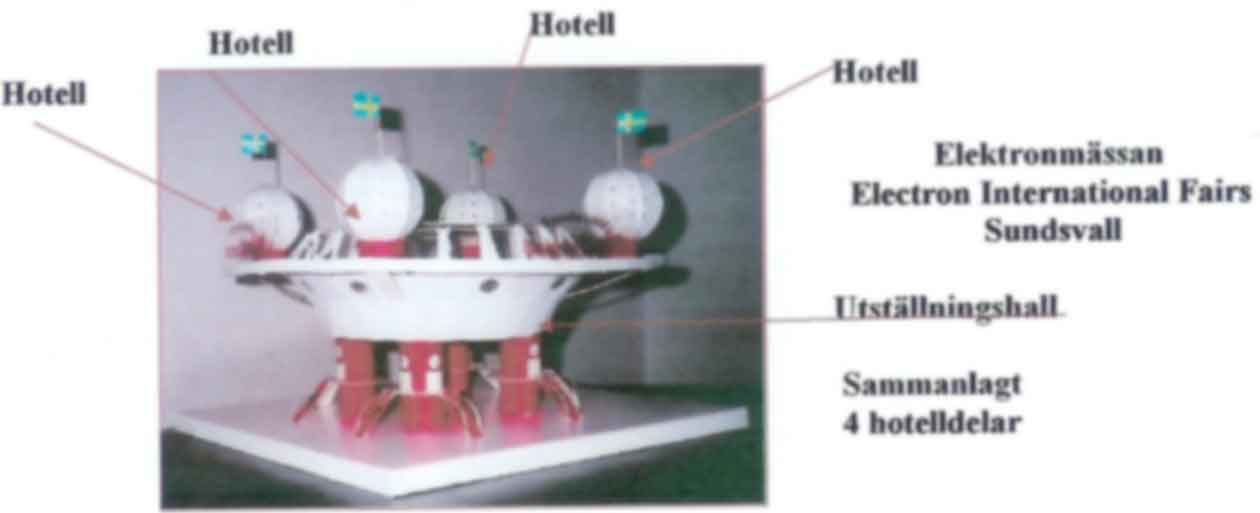


Construction material of the future promotes the steel industry
Construction material in the arenas will mainly be steel, glass, glass fibre, aluminium and other metals. The goal is to implement this EU project for the future of sports, in concord with climate changes.New technology can elevate the arenas.
Our goal is to further develop the future of the arenas with a new type of technology which makes it possible to elevate and move the whole building at floods and earthquakes. In that way, the building would be independent of climate changes. This will be possible after 10 to 15 years.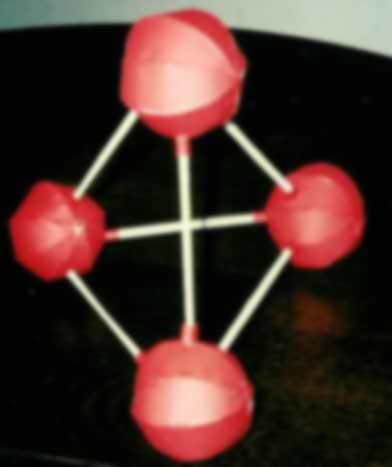
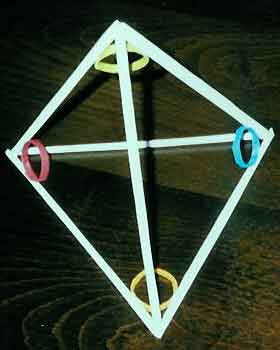
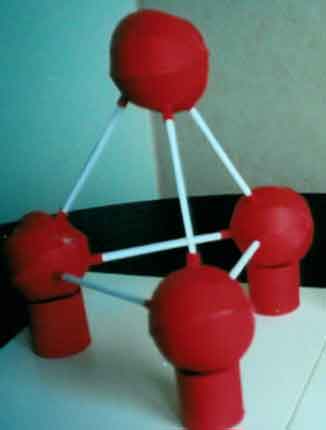
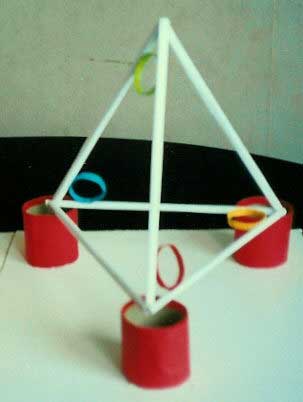
A symbolic model of the device by whose help the building is elevated. It is a construction kit to be fitted under the building.
The double advantage with this device, named L-DK, is firstly that you will be able to move the building for letting it to various sports events in very bad weather, secondly that it produces its own electricity for its own consumption.









The Ultra-modern Football Pitch
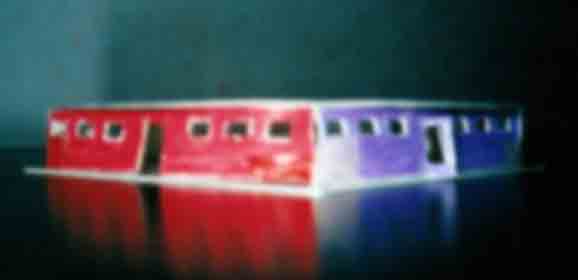
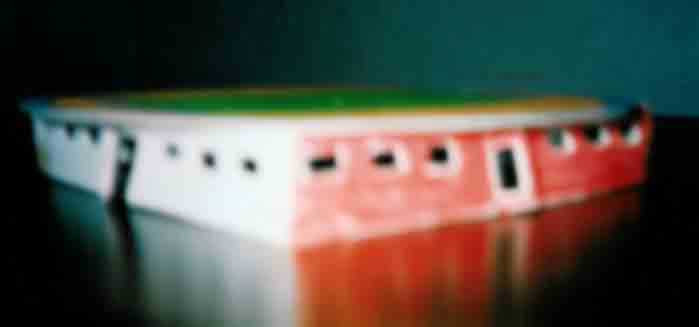
Below the pitch are changing-rooms, showers, sauna, training rooms, rest rooms, offices, meeting-halls, kitchen and dining-room with modern furnishings. There is room for at least four different clubs. Note that this pitch is relevant for, among others, the following arenas: Milky Way Stadium, Galaxy Stadium and Universe Stadium.
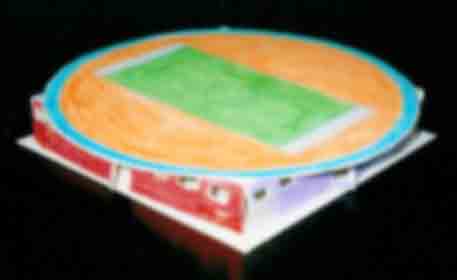
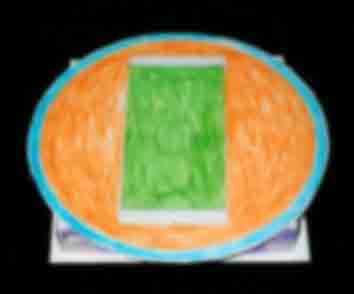
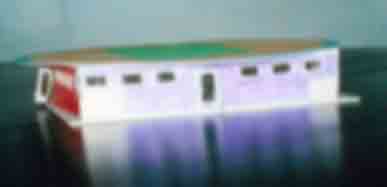
A large space is available for store-rooms for material necessary for the rebuilding of the pitch for various activities. From each changing-room there are staircases to the pitch. It will be possible to use all three arenas around the year for activities such as floor-hockey, handball, basketball, volleyball, athletics, tennis, meetings and conferences.
The Municipality of Nynäshamn has plans for new swimming-baths in Nynäshamn. Discussions are ongoing. Here are two suggested drafts available. See illustrative models below!
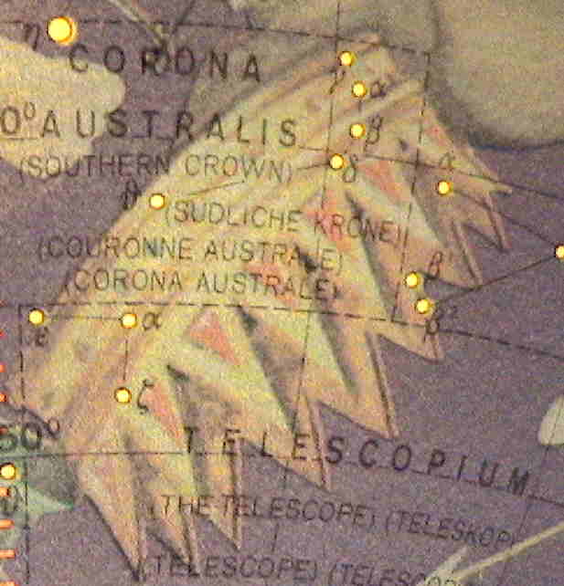

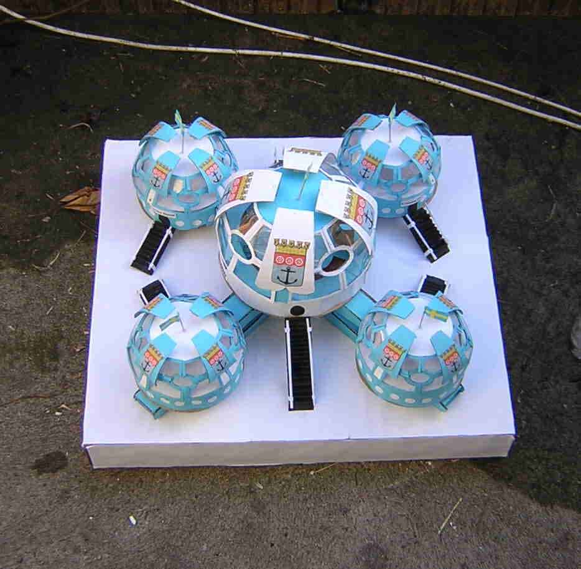
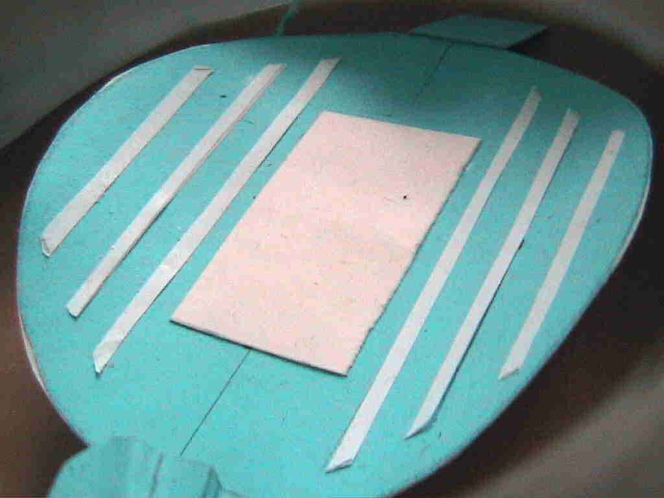
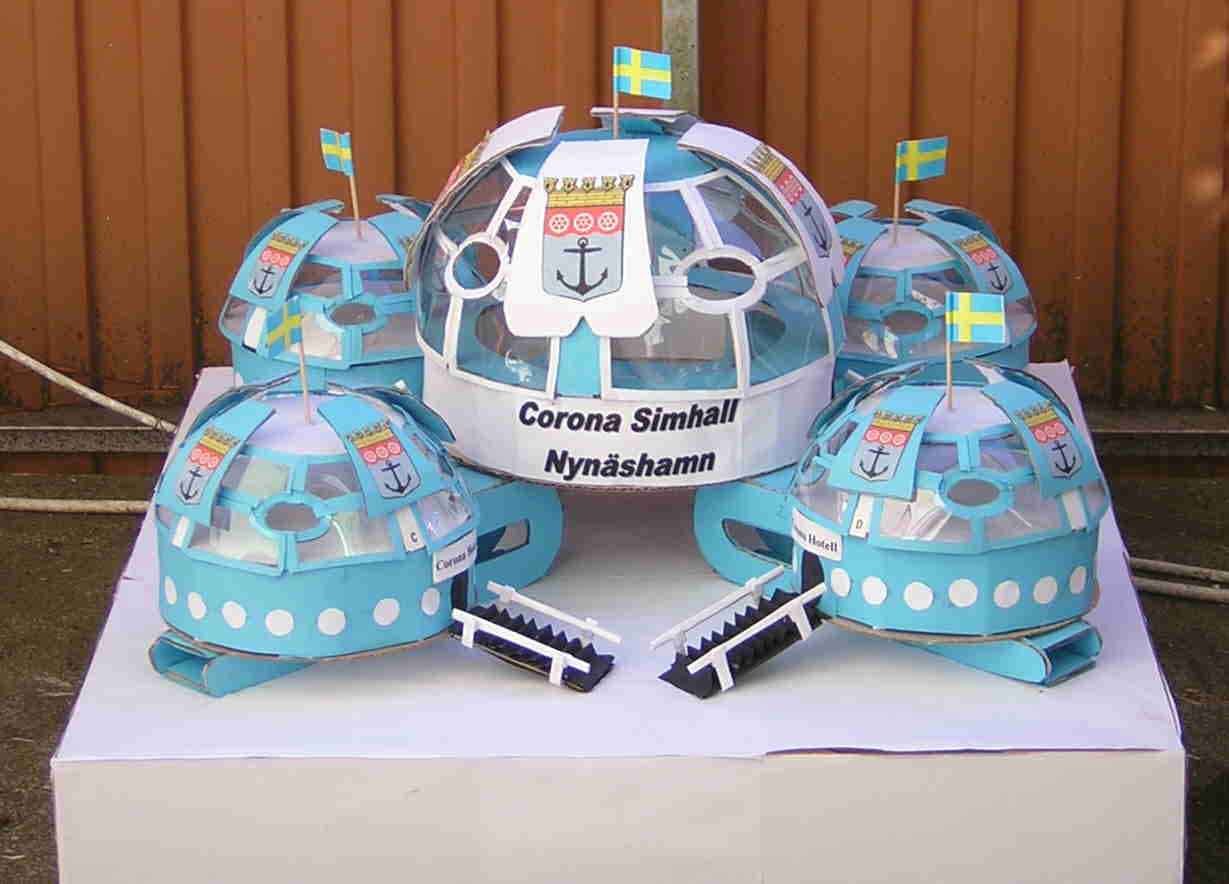
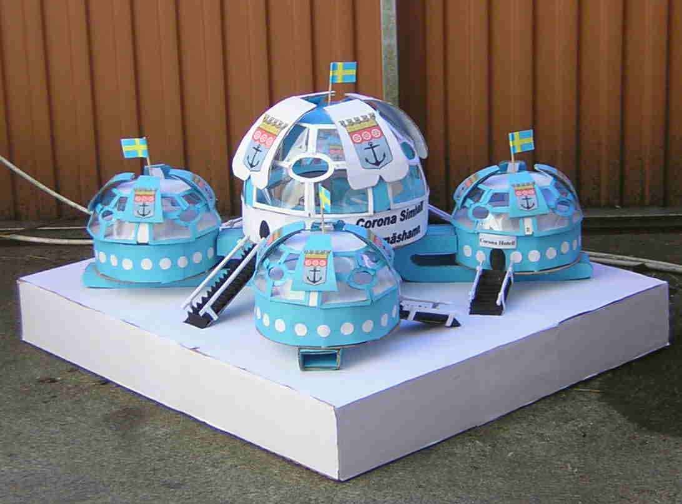
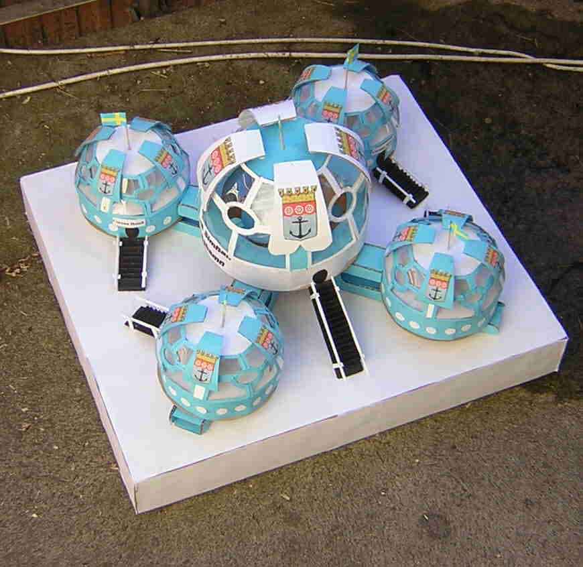

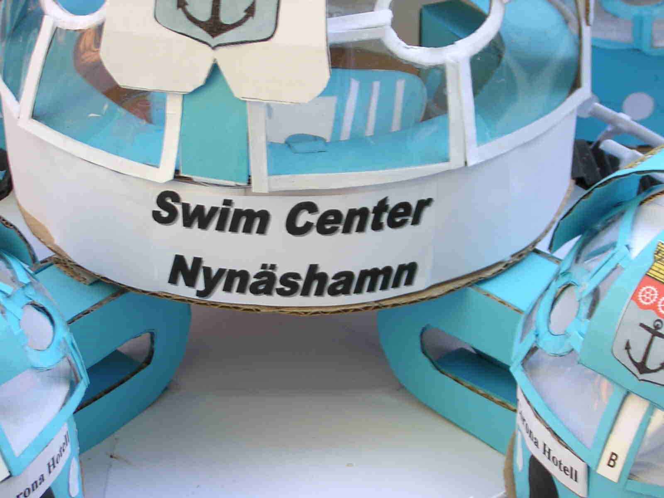
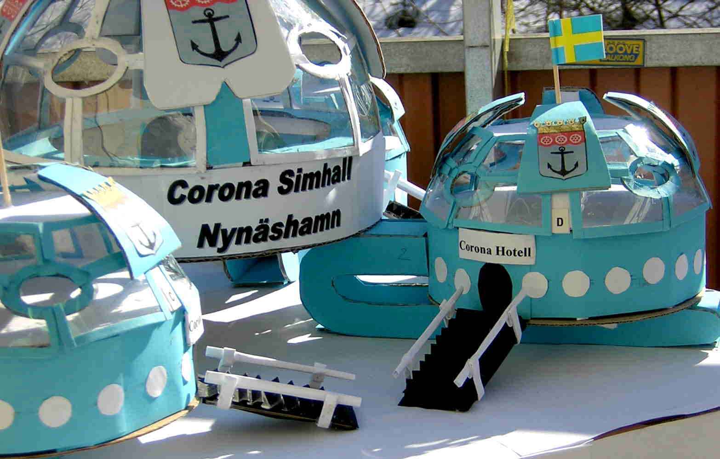
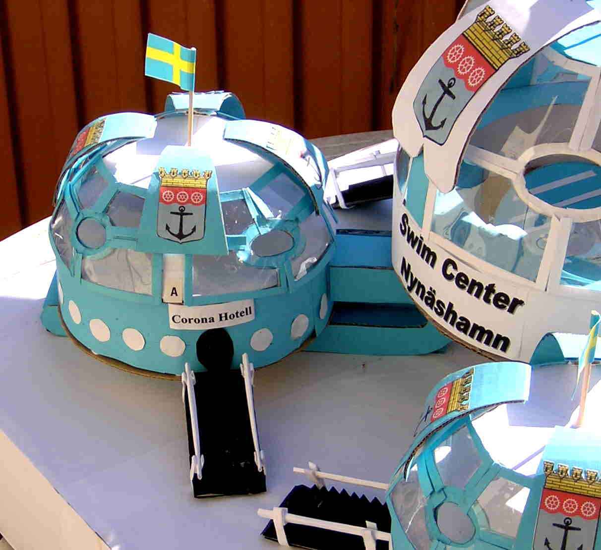
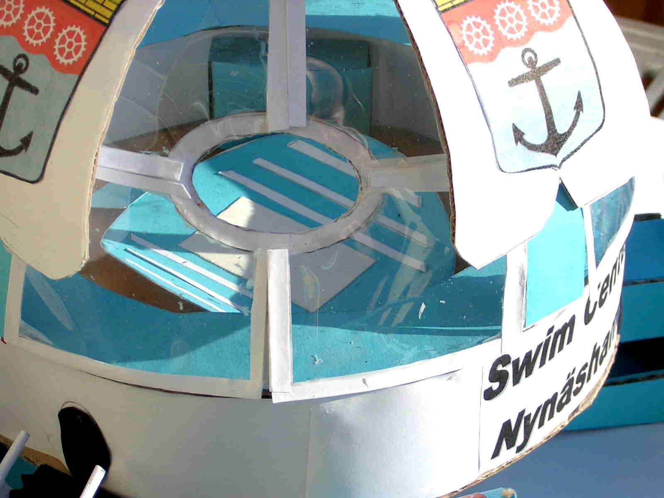
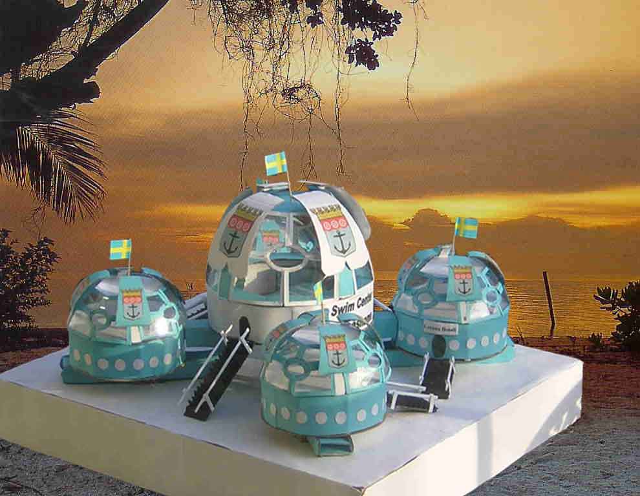
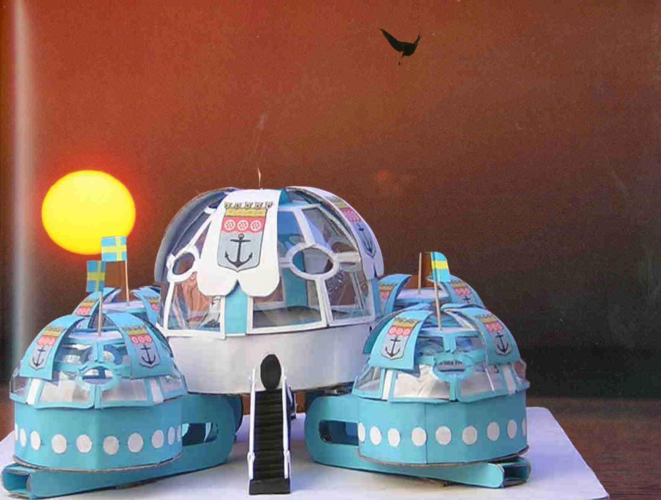
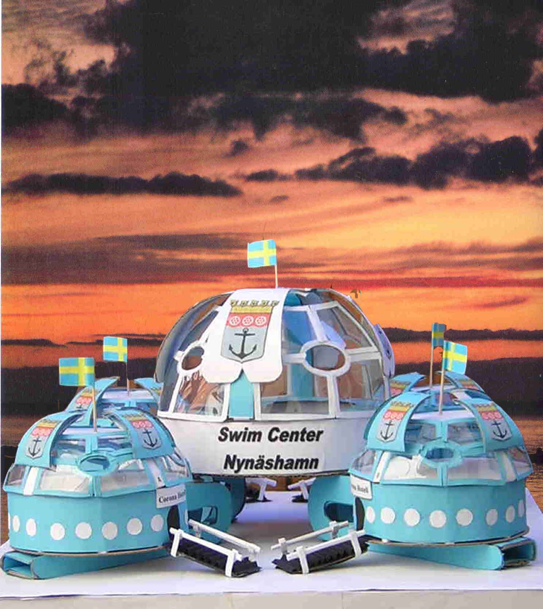
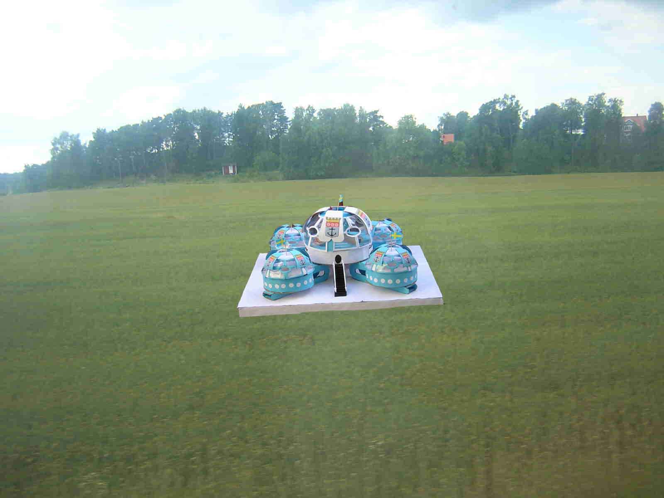
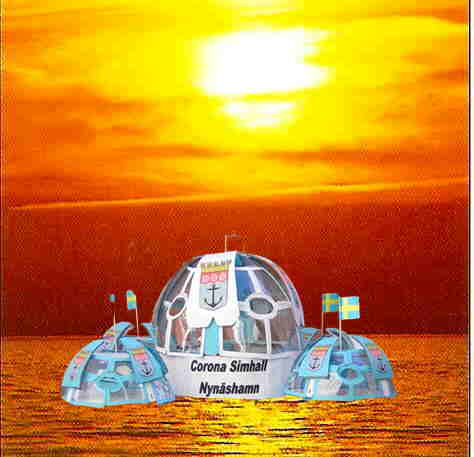
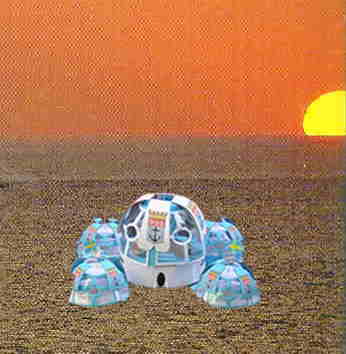
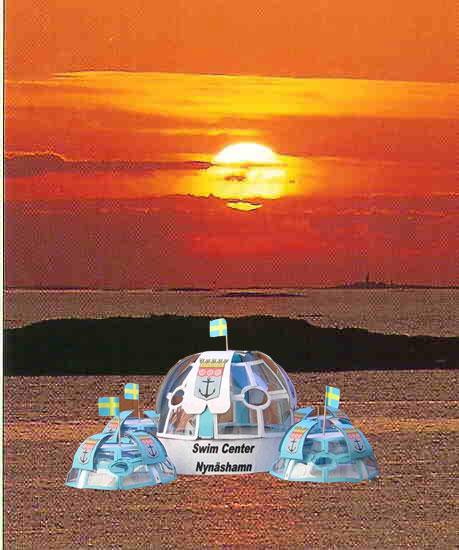
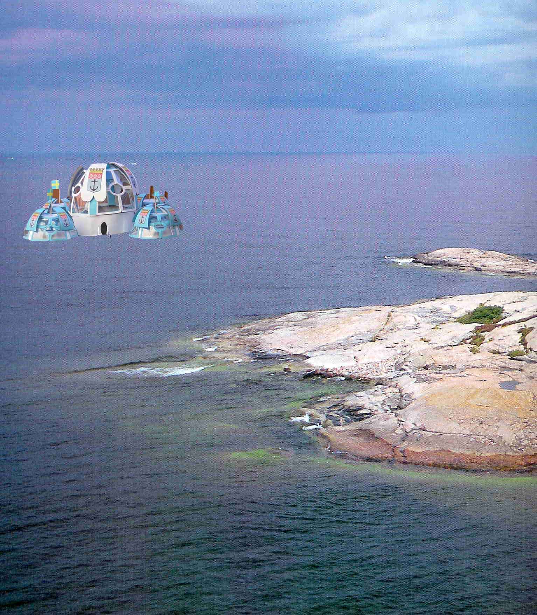
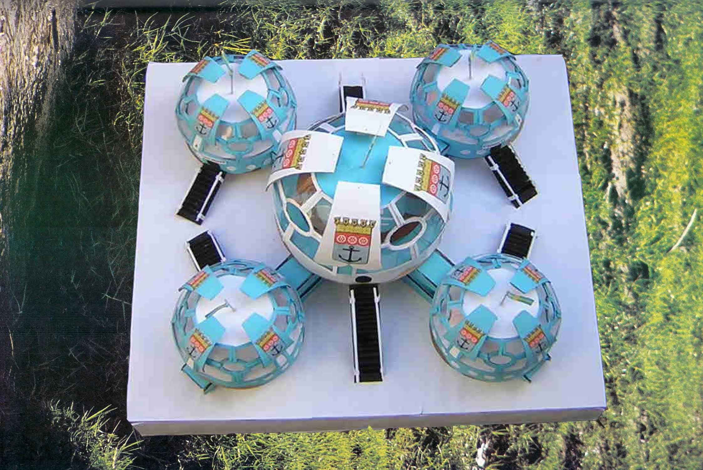
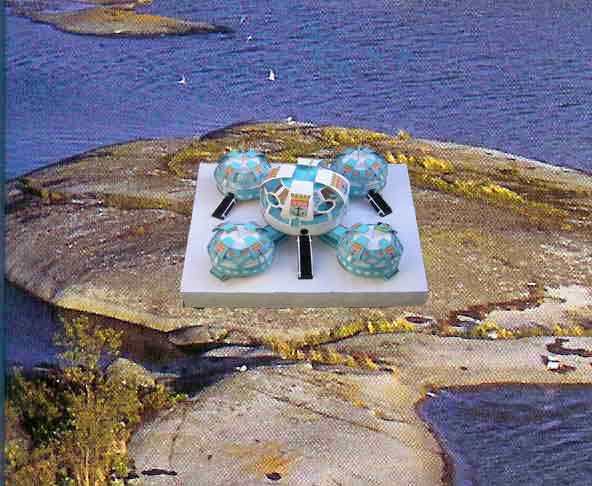
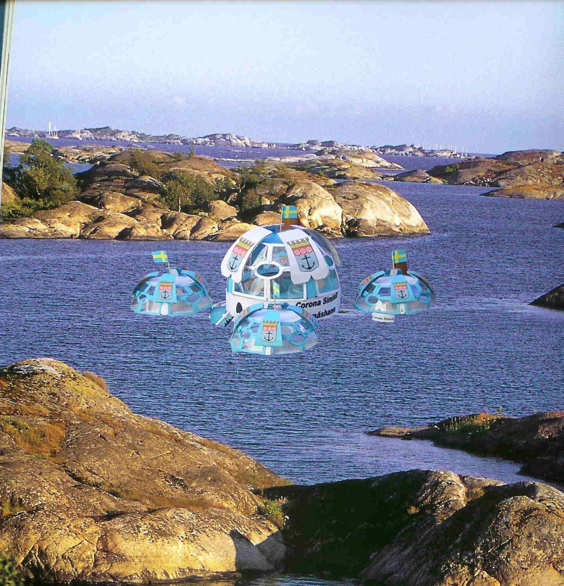
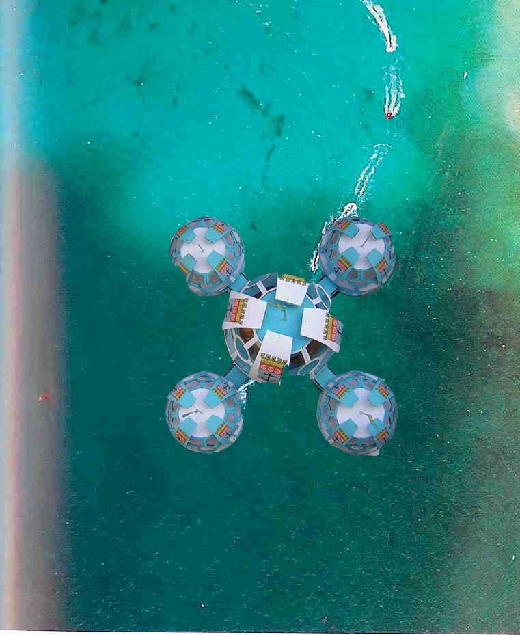
Between each pylon there is an attached escalator which will take the spectators to the stands. Each hotel section has its own reception, all in all 4 side-buildings are available.
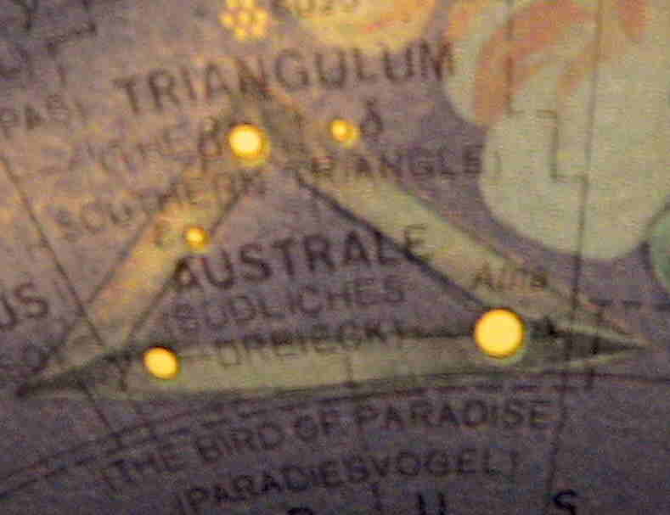
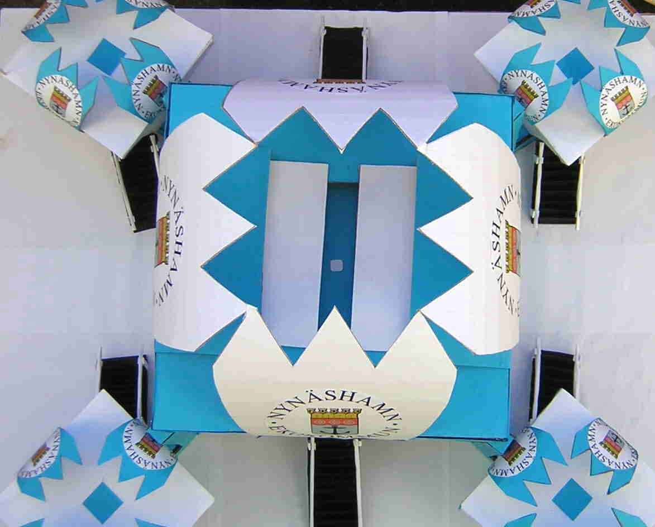
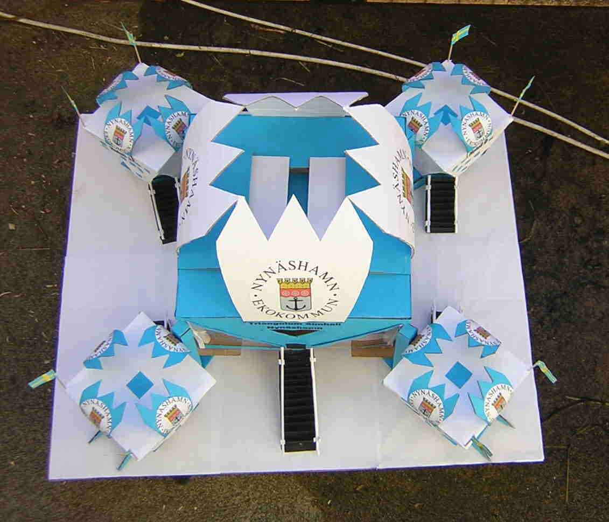
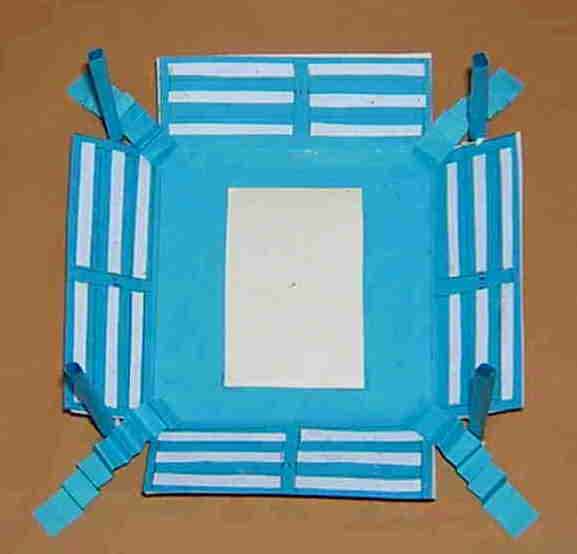

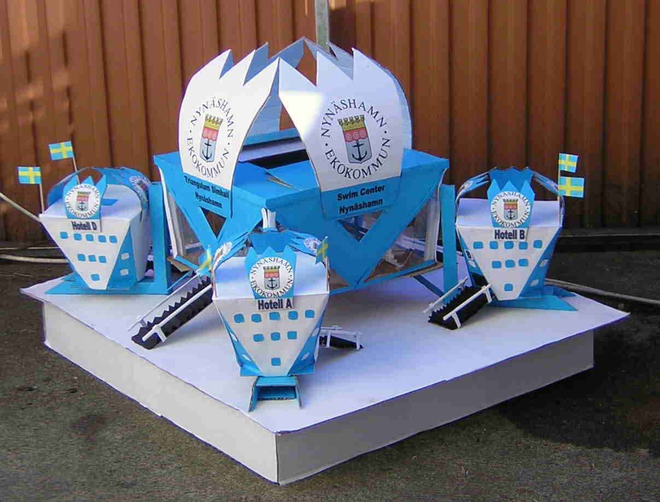
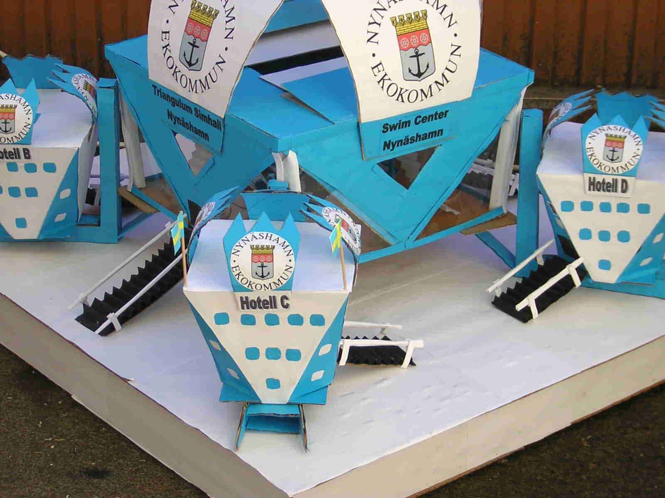
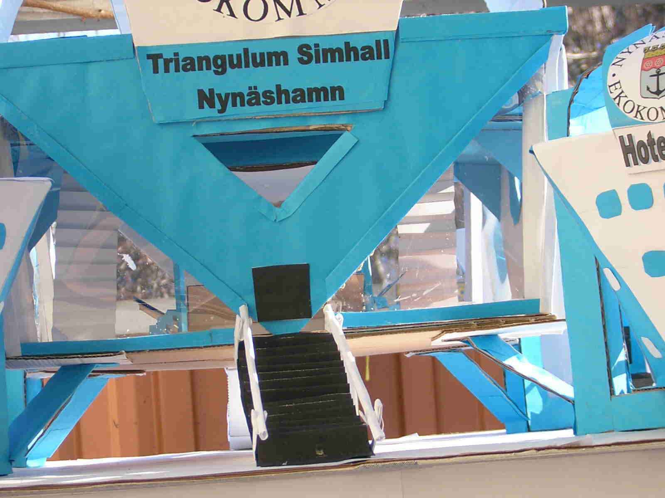
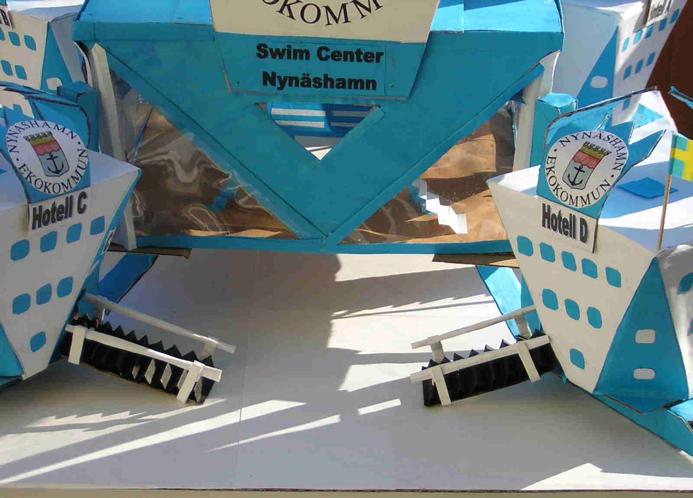


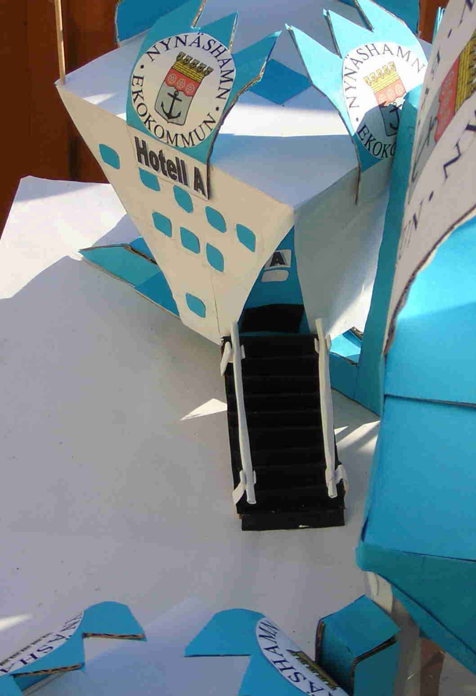
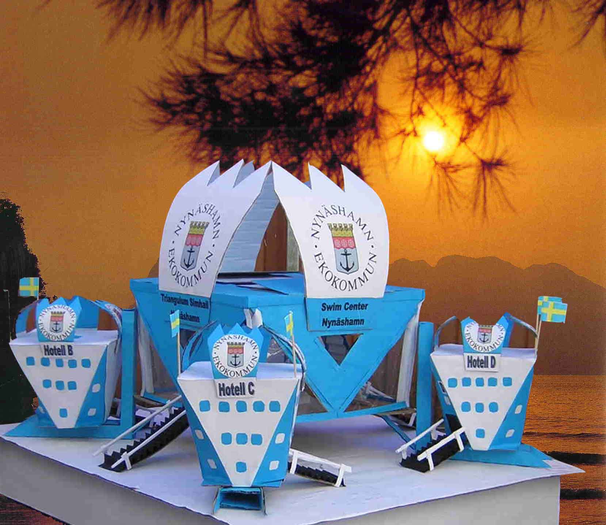
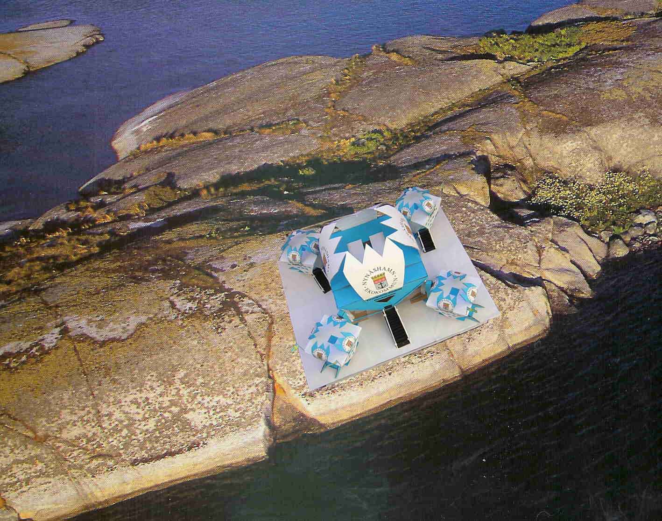
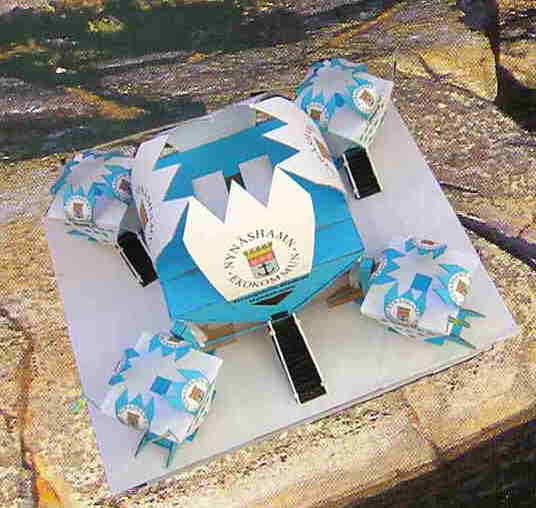
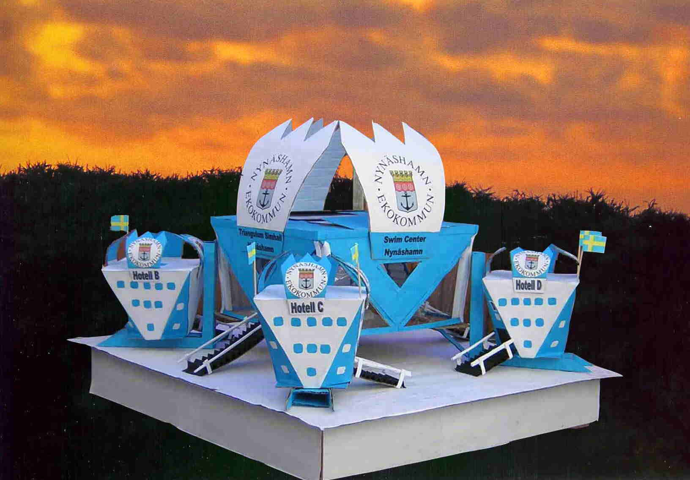
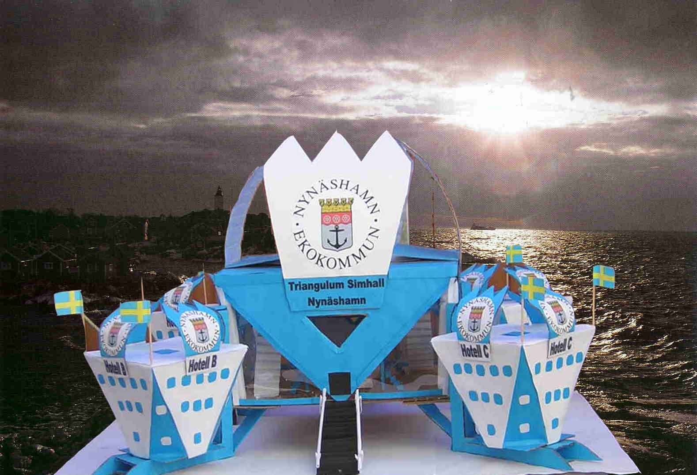
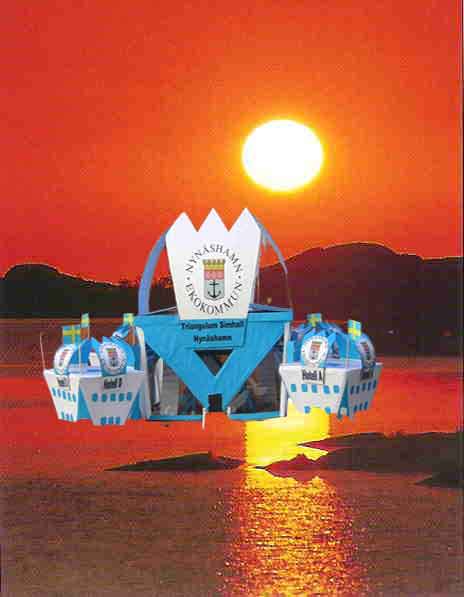
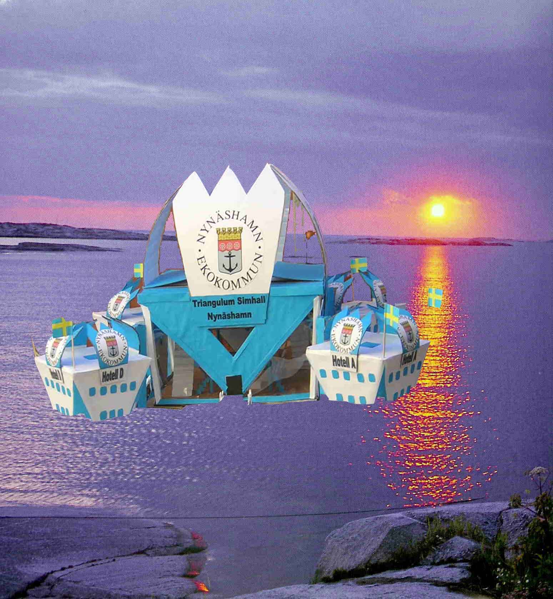
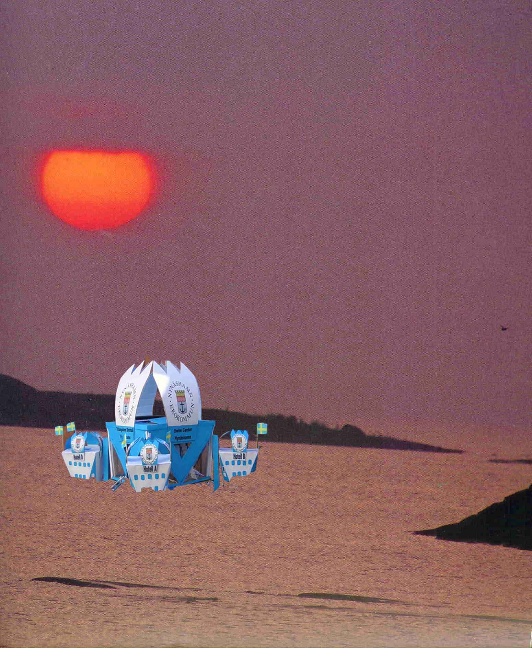
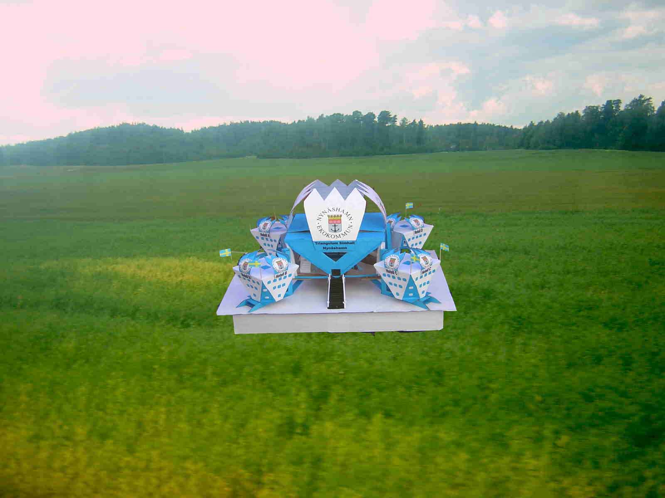
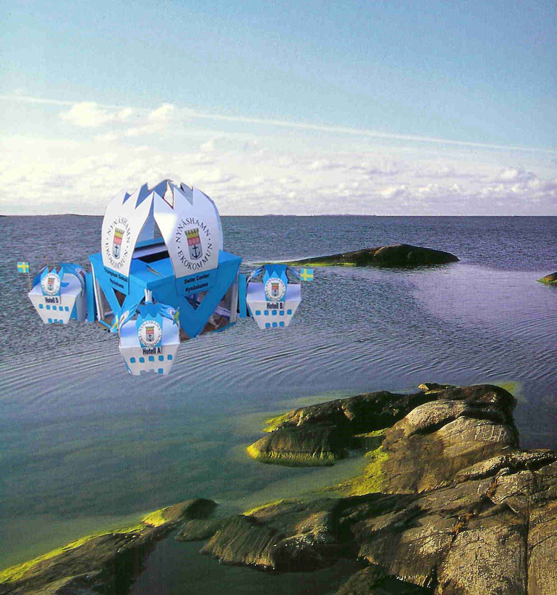
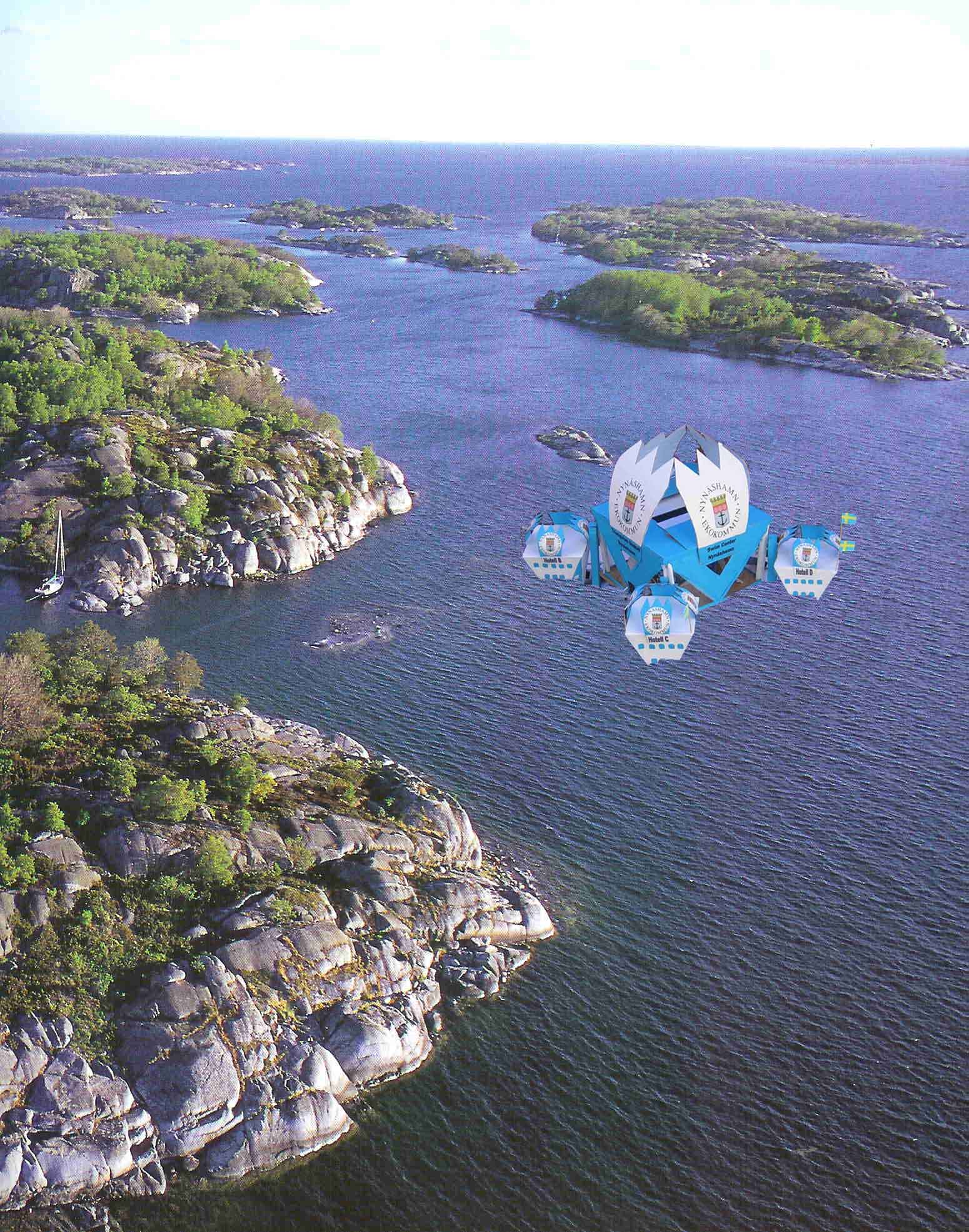
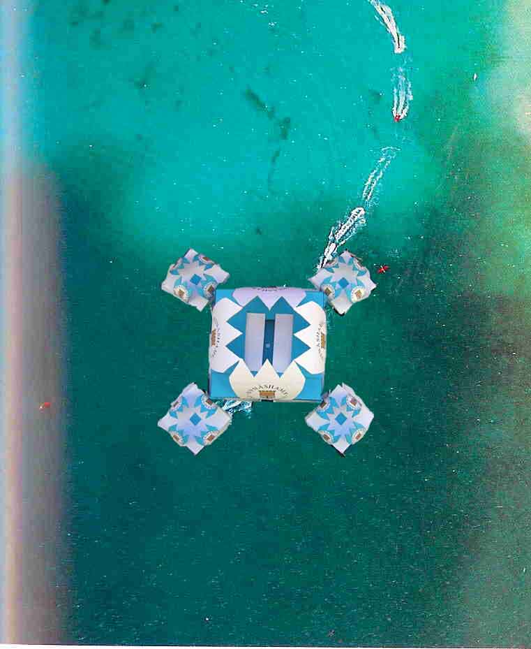
The Swimming-baths symbolize the constellation Triangulum. The name of the swimming-baths: Triangulum Swimming-baths. The building has its own solar power-station and its own reservoir for the accumulation of rain water for water consumption. Capacity: around 2,000 spectators.
Between each pylon there is an attached escalator which takes the spectators to the stands. Each hotel section has its own reception with all in all 4 side-buildings. These swimming-baths can also be used as an ice arena. It has a mobile roof which can be opened or closed according to weather conditions to attain an agreeable temperature in the arena.
Since the municipality has plans for swimming-baths and there are two drafts for the building, one of the swimming baths models could be used for an ice arena in the future.
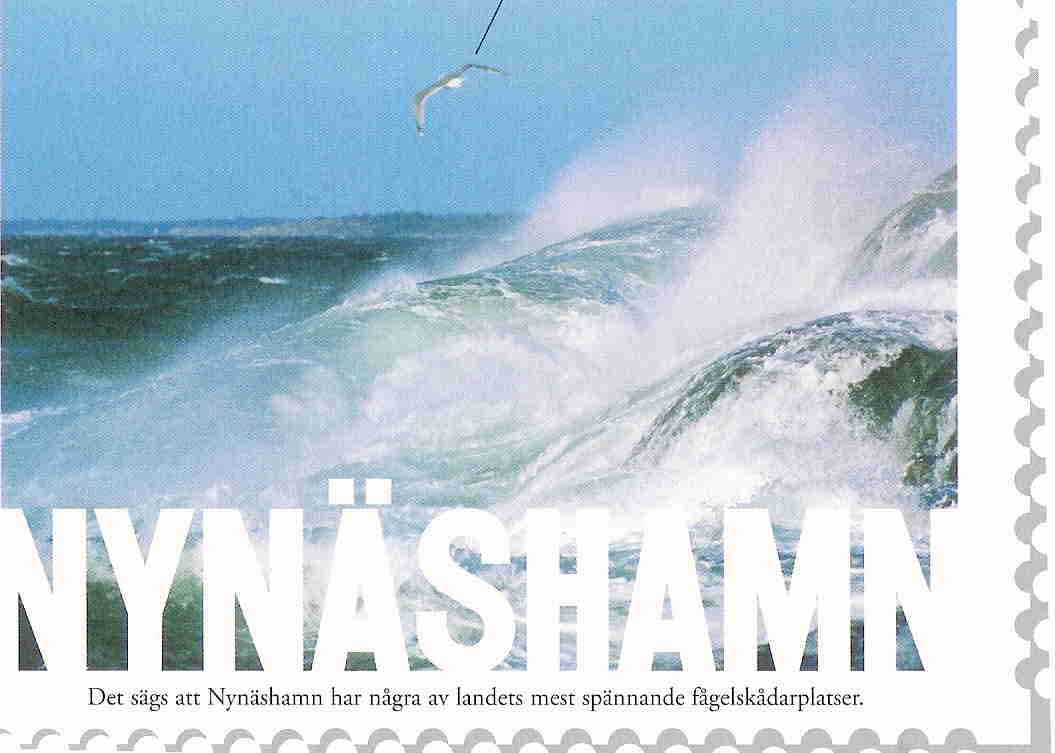
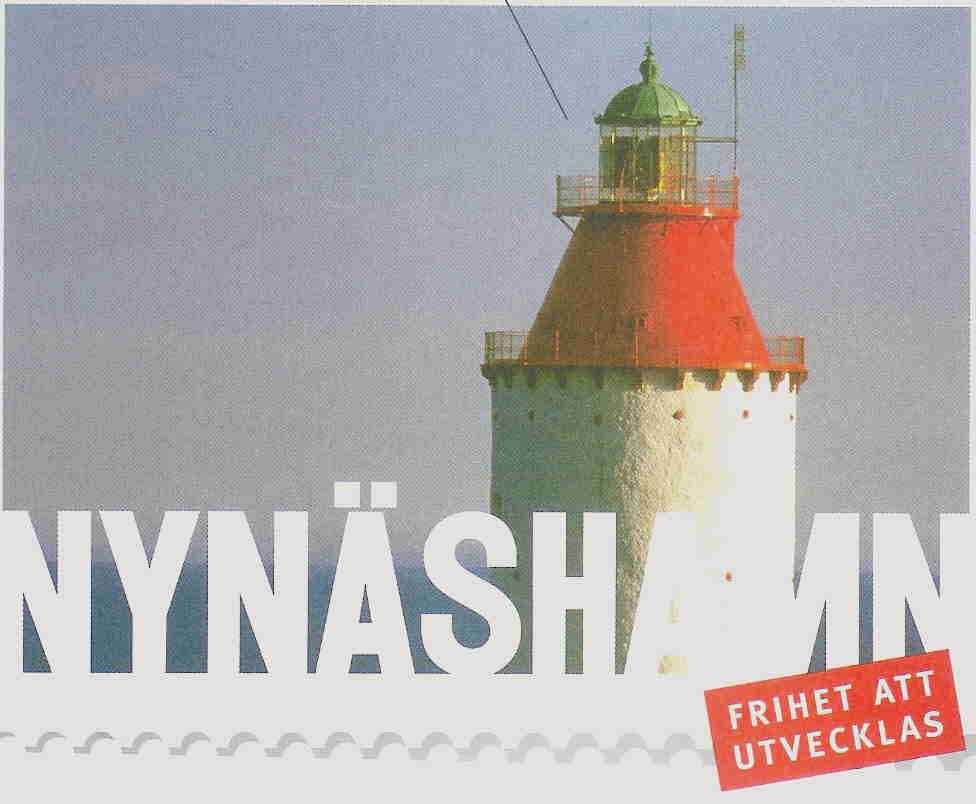
Stadium off Sweden
Single family homes
Apartment buildings
The Cosmic Architecture
To top