Apartment housing and other buildings. An Environment and EU project.
Large-sized Sea Houses
This link deals with the practical solutions to cosmic architecture, regarding private and
public buildings such as apartment buildings, hotels, hospitals, homes for the aged, schools,
shopping malls, etc. A Sea House is equipped with pylons which are not anchored to the ground,
thus making the building float at floods. Various models of the large-sized Sea House are displayed below.
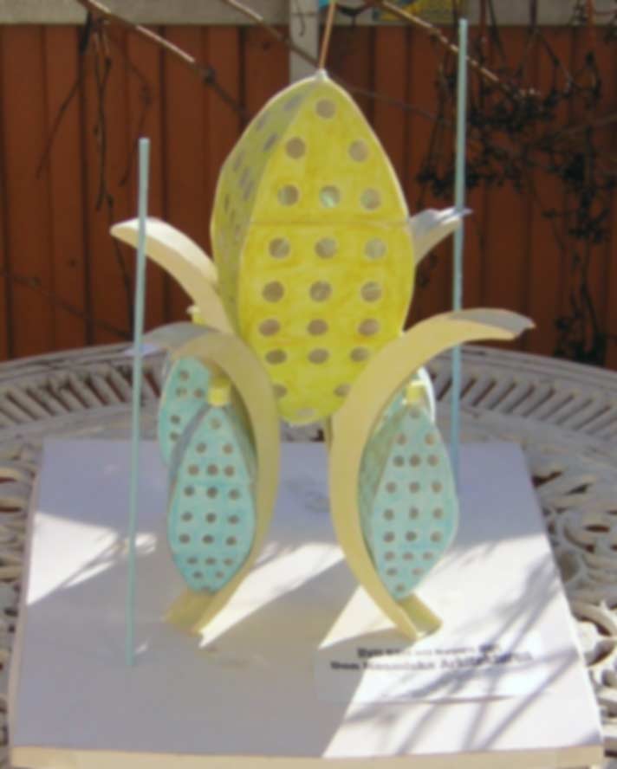
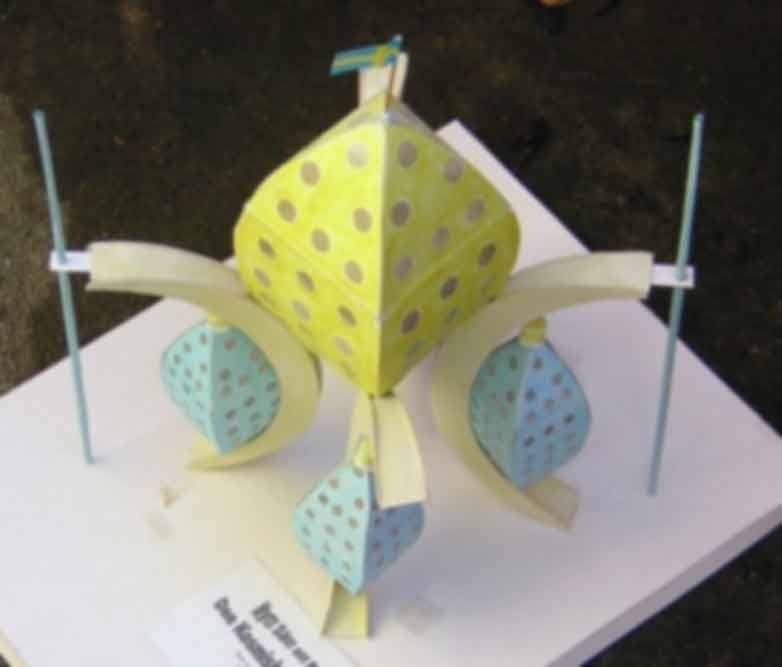
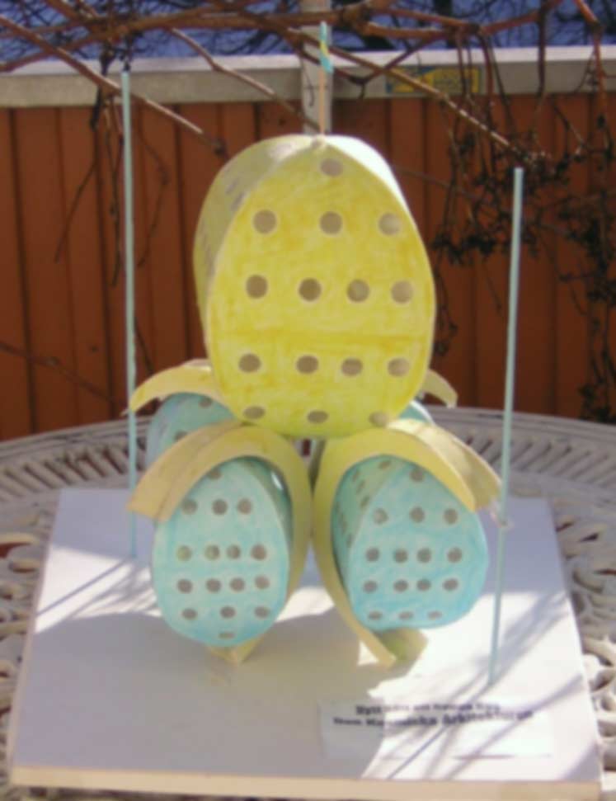
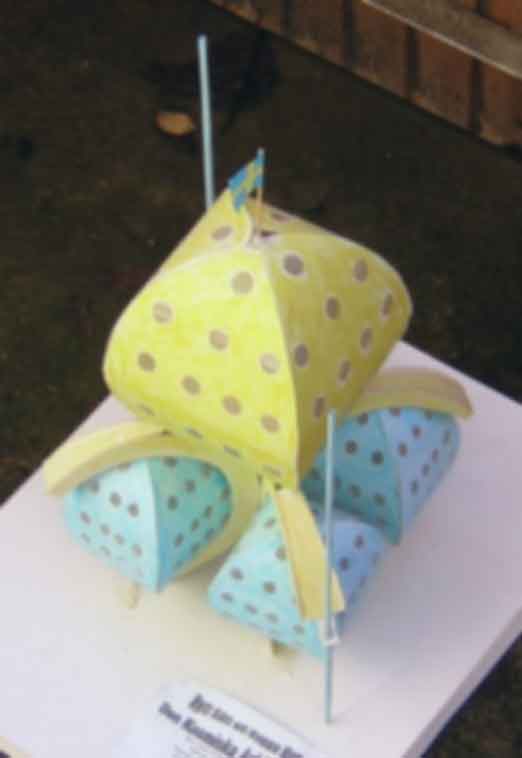
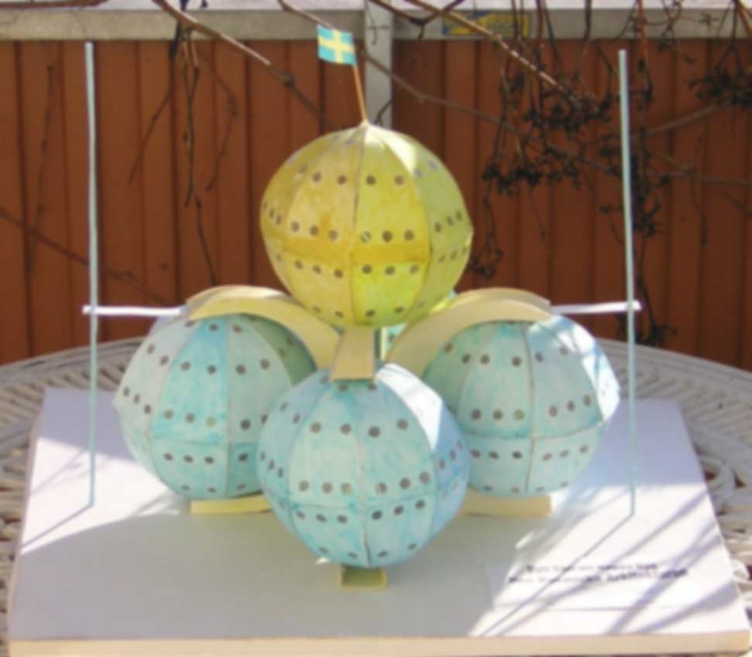
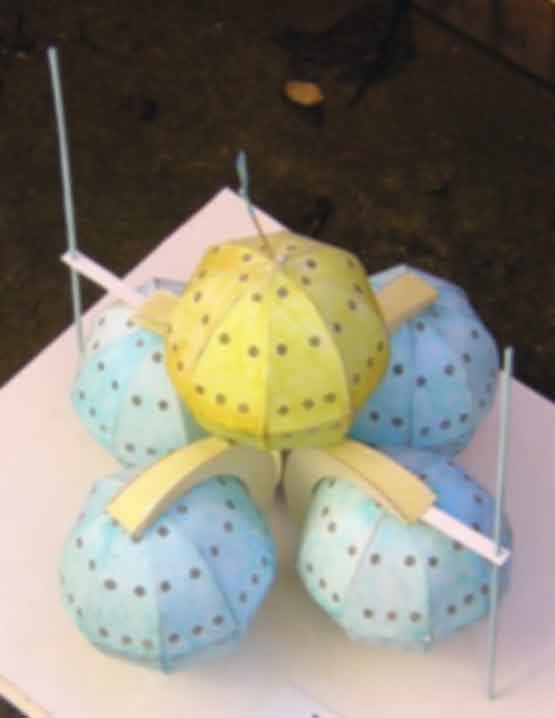
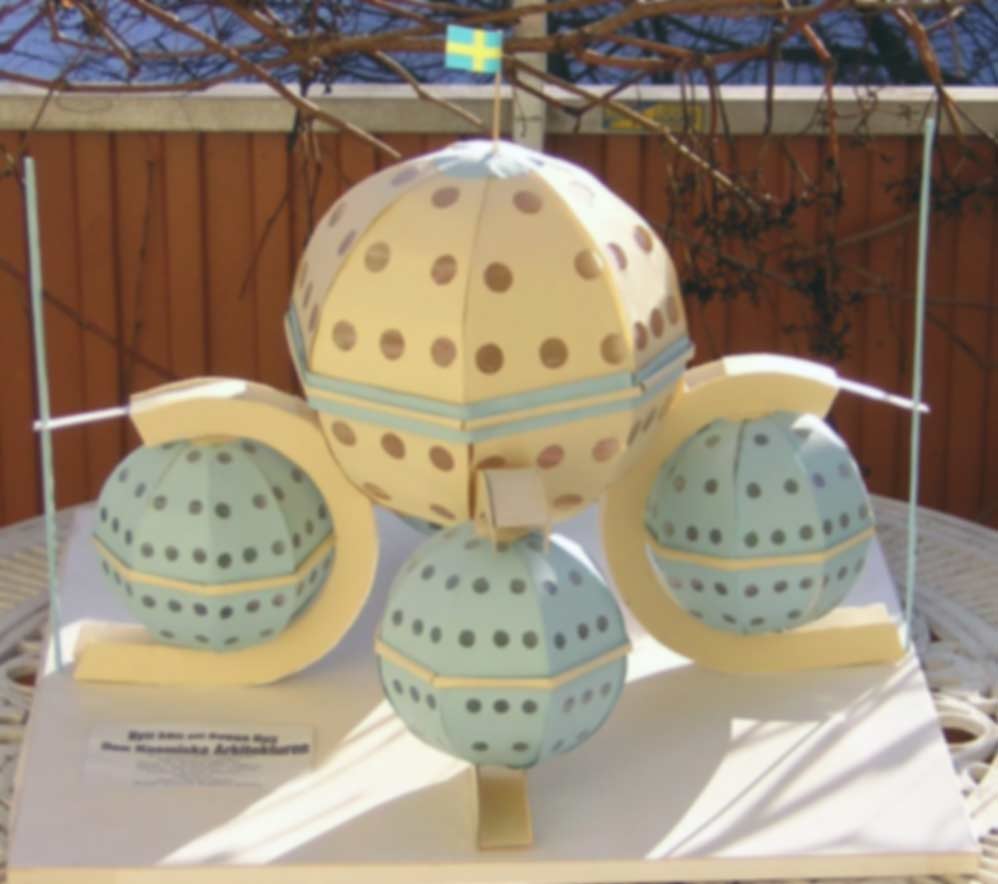
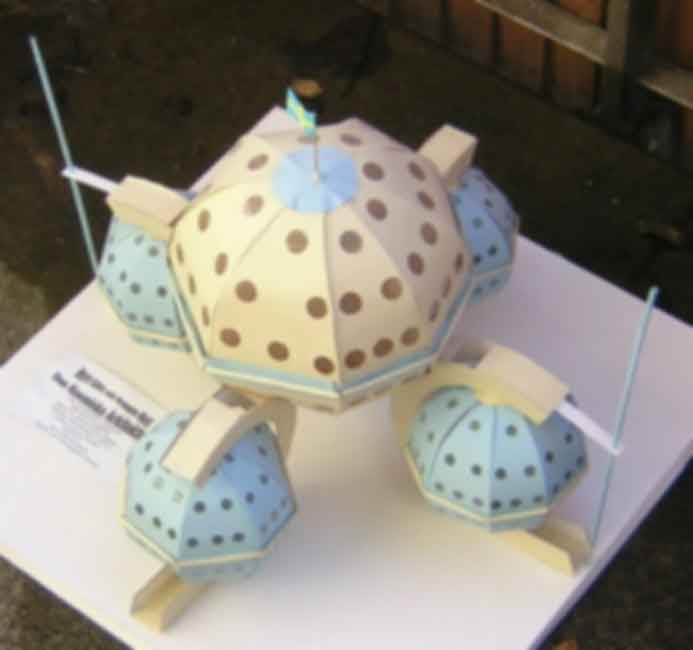
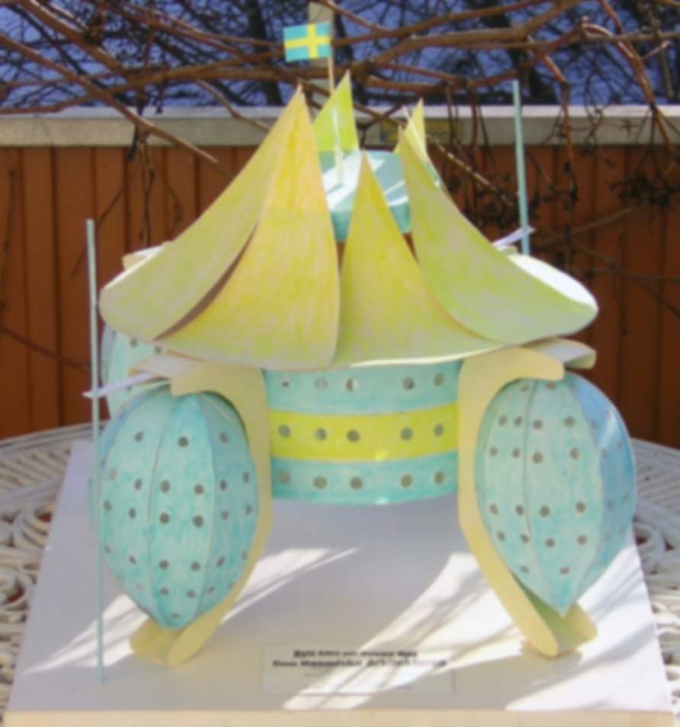
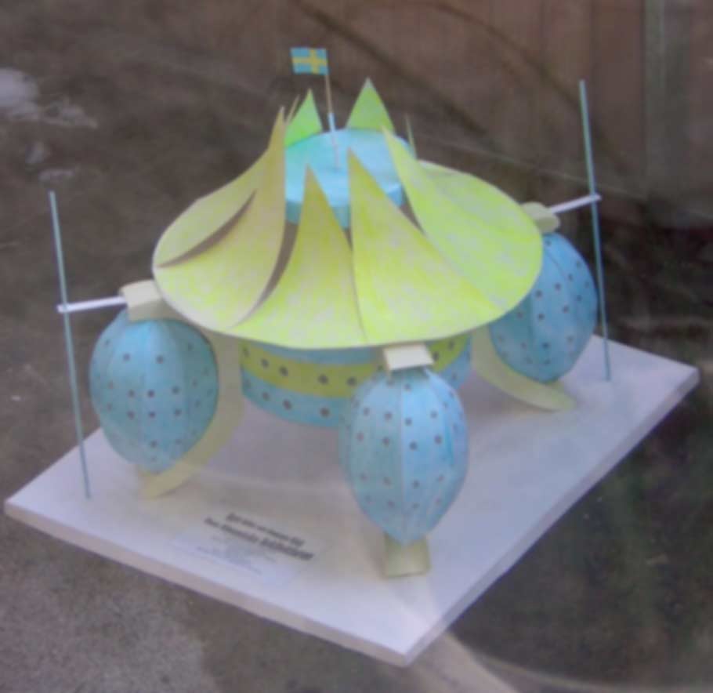
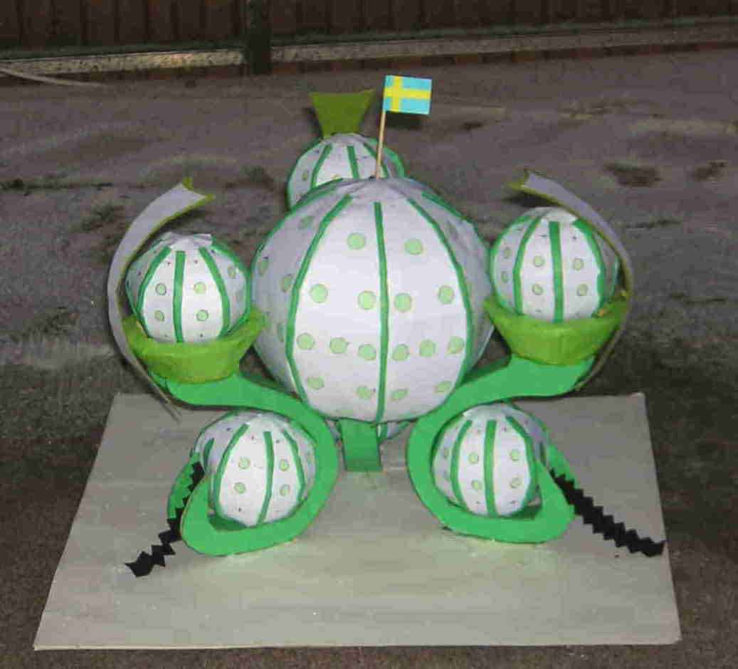

Pictures number seven and eight show a building which can be used as a hotel, apartment building, hospital, office, shop,
shopping mall and also for other purposes. All four types of main building are characterized by the fact that they rest on four bow-shaped pylons.
The windows are round and the surfaces smooth to allow wind and rain to pass without any obstacles. All buildings are water-tight and all
of them have specific main entries. All types of building will contain a specially constructed ventilation system. All water, electricity
and sewage connections will be installed from below. If a flood occurs the masses of water can neither flush away the building nor cause any damage to it,
since it is afloat on the surface of the water. Neither can hurricanes cause any damage, since the oval and sphere-shaped constructions do
not offer any foothold for the winds. All these cosmic types of building are more resistant to floods, earthquakes and other natural
catastrophes than contemporary construction varieties. The building material is mainly steel, glass and glass fibre with plastic,
wooden and various metal furnishings. The buildings will rest on water-resistant concrete platforms of a type also used in bridge
constructions. Each building is watertight and has its own solar-powered power station.
The type of cosmic architecture illustrated in pictures nine and ten is a building suitable for industrial activities, workshops,
factory premises, offices, laboratories, research institutions, etc. This type of building displays again cosmic architecture.
This is another example of the new way of construction connected to the need for an architecture resistant to natural catastrophes.
The round main building is located at the centre and hangs from four bow-shaped pylons. In this cosmic building there will be specially
constructed entries. Reception and delivery of goods will take place via hatches located at the bottom. Should more space be required,
it will be easy to add a so-called side building to the bow-shaped pylons. This way of building is a new kind of flexible construction
kit to be used according to specific needs. The main building, as well as the side buildings, is watertight and during floods water
can pass below the building to allow continuous production capacity without any interruptions. Water, sewage and electricity
connections are similar to those of the other buildings. The new way of planning and building avoids mould, fungus and radon damages.
The type of cosmic architecture illustrated in pictures nine and ten is a building suitable for industrial activities, workshops,
factory premises, offices, laboratories, research institutions, etc. This type of building displays again cosmic architecture.
This is another example of the new way of construction connected to the need for an architecture resistant to natural catastrophes.
The round main building is located at the centre and hangs from four bow-shaped pylons. In this cosmic building there will be specially
constructed entries. Reception and delivery of goods will take place via hatches located at the bottom. Should more space be required,
it will be easy to add a so-called side building to the bow-shaped pylons. This way of building is a new kind of flexible construction
kit to be used according to specific needs. The main building, as well as the side buildings, is watertight and during floods water can
pass below the building to allow continuous production capacity without any interruptions. Water, sewage and electricity connections
are similar to those of the other buildings. The new way of planning and building avoids mould, fungus and radon damages.
Pictures eleven and twelve illustrate an ultra-modern Opera House or City Theatre. This building is also watertight and has its own
solar-powered plant. Models 1 to 6 as above.
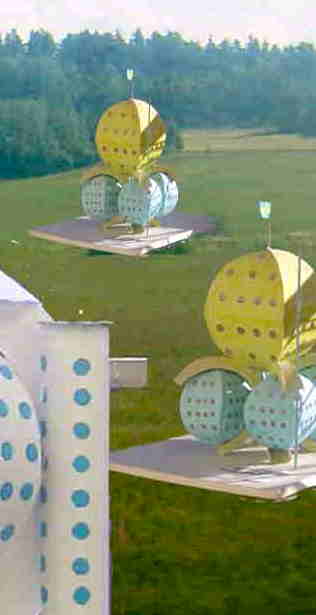
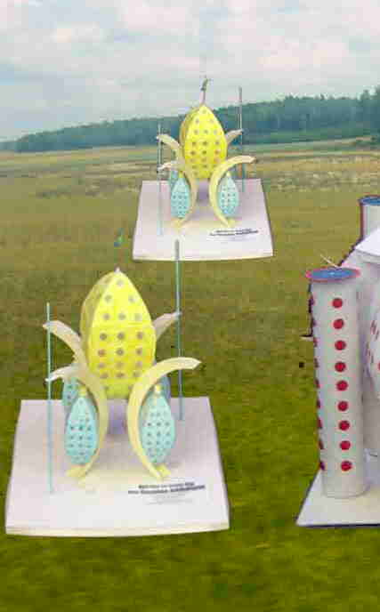
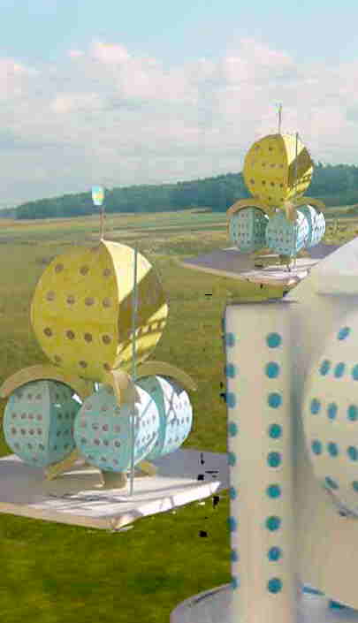
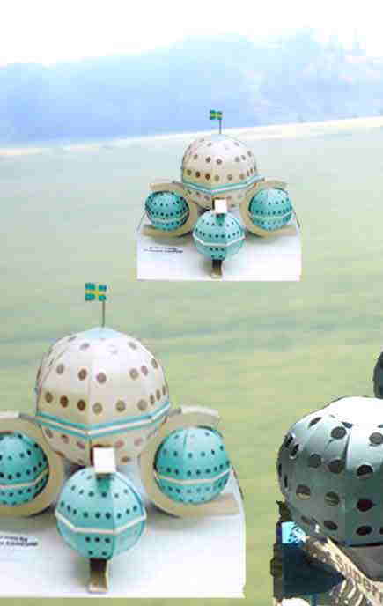
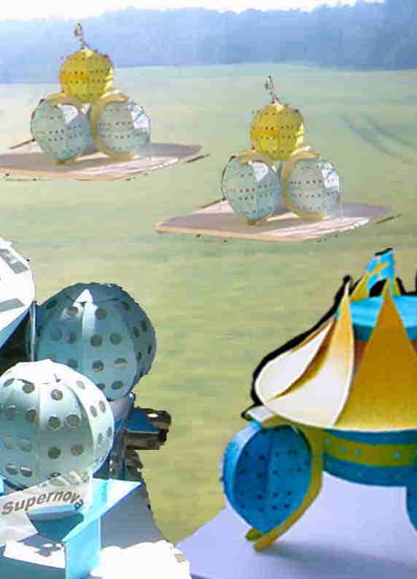

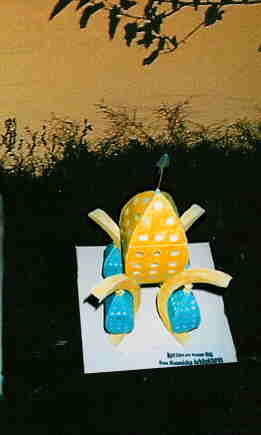
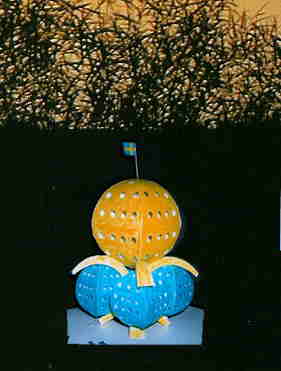

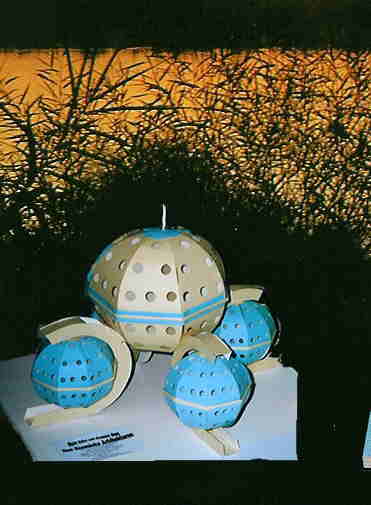
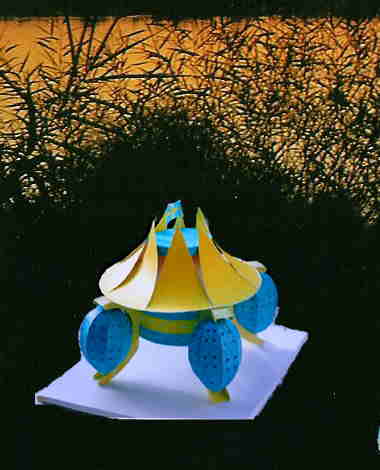
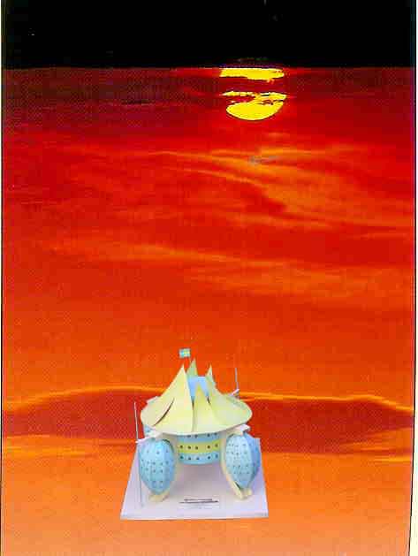
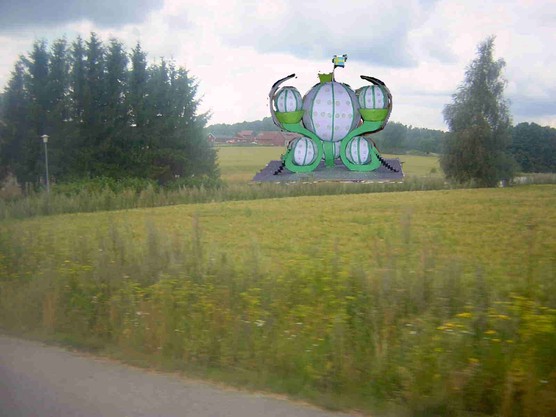
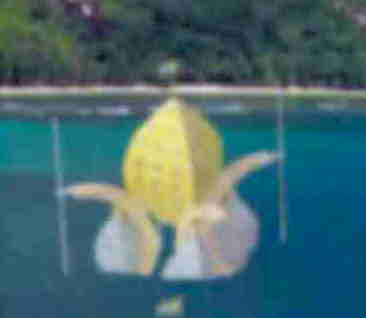
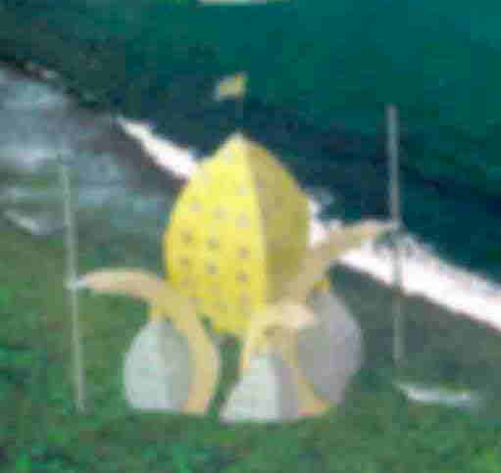
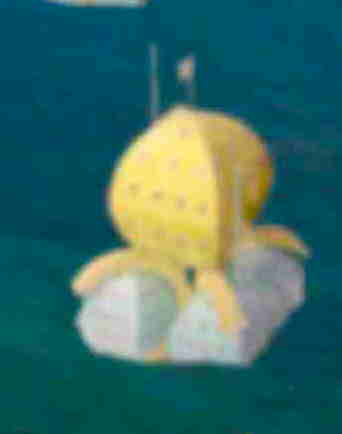
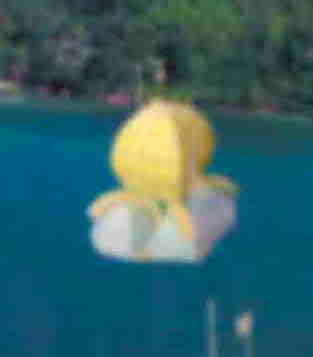
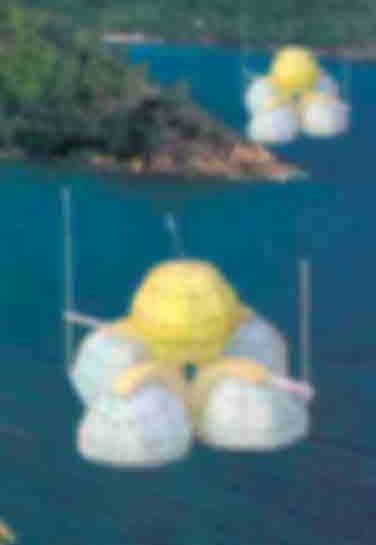
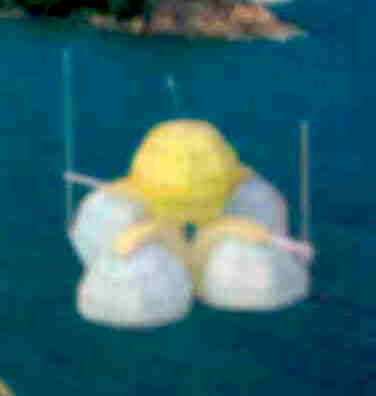
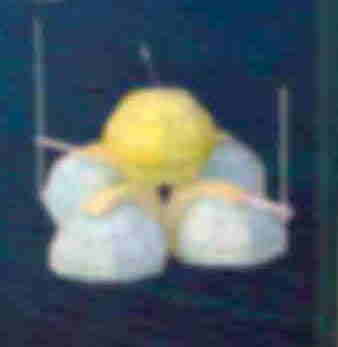
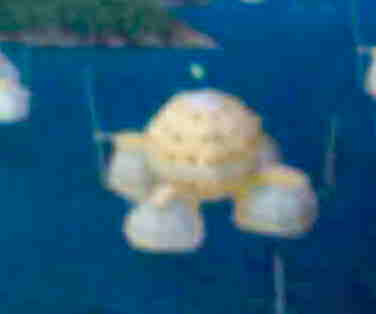
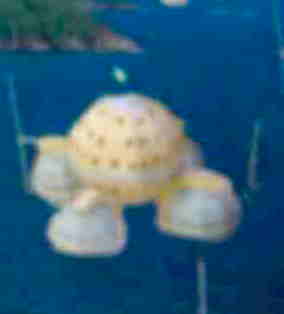
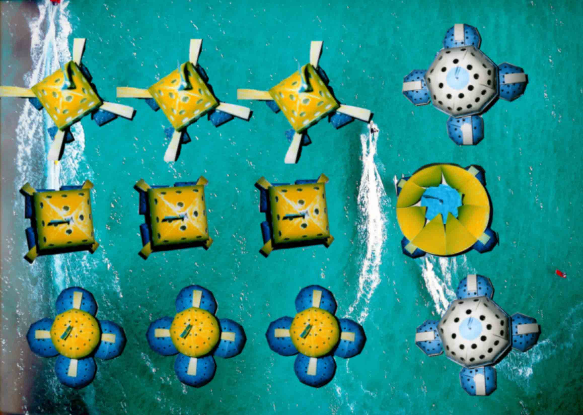
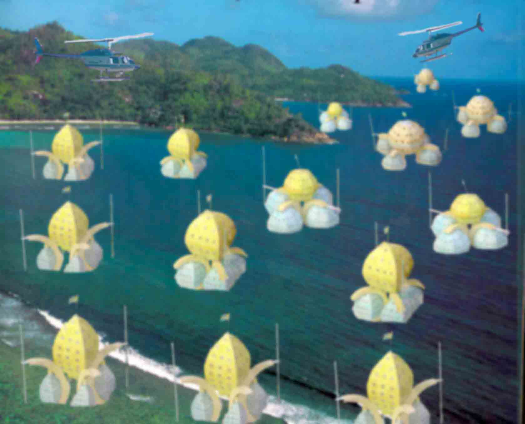
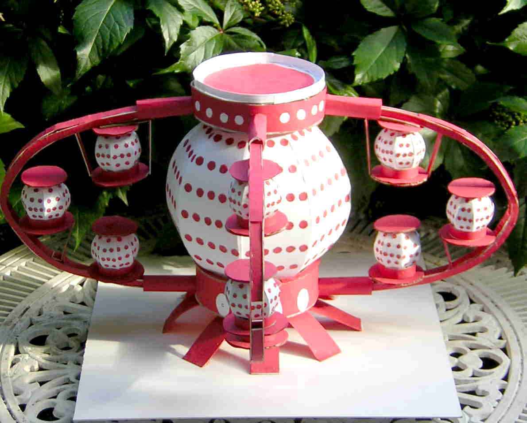
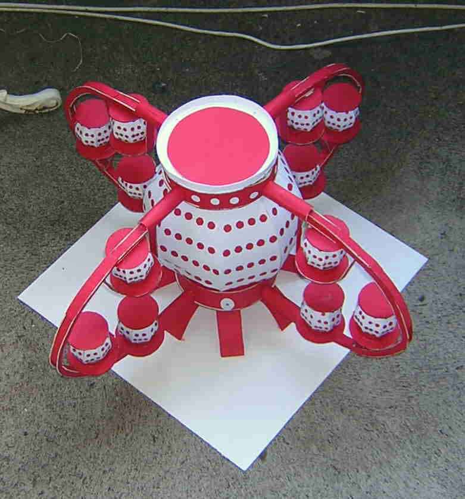
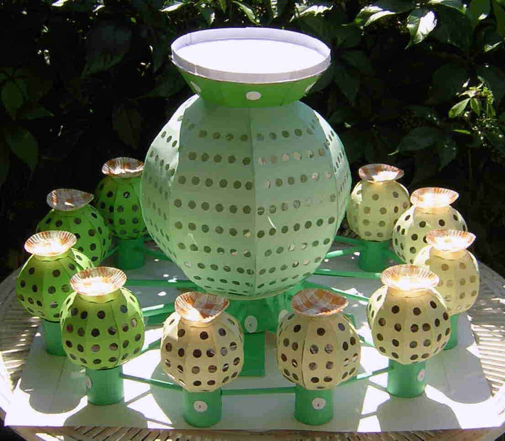
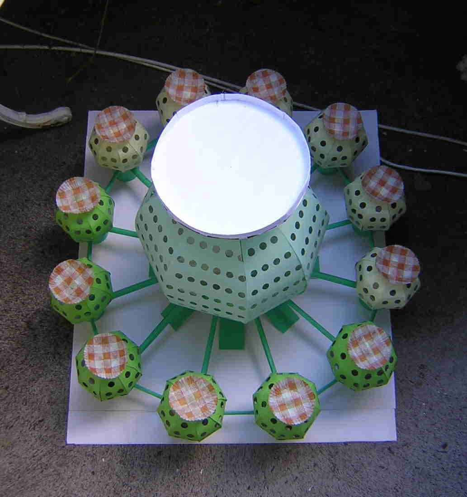
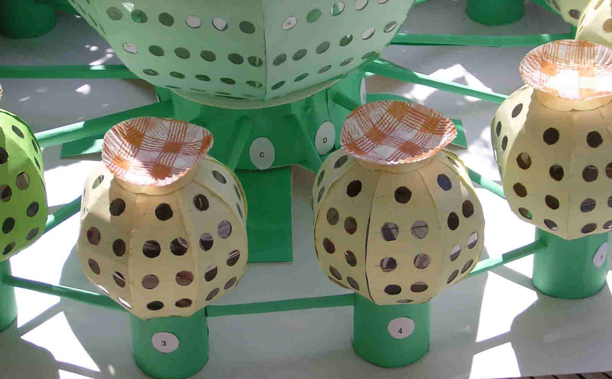
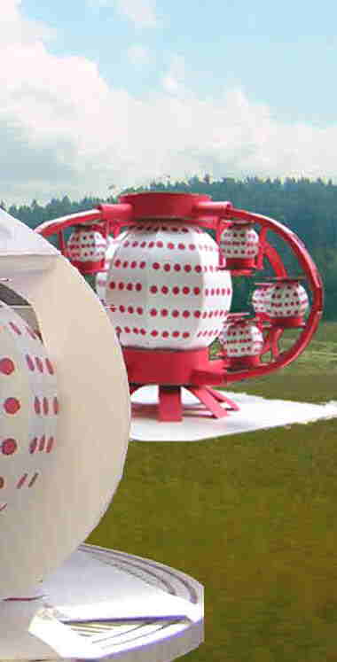
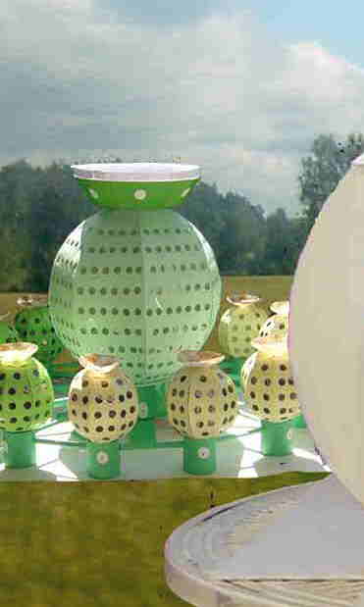
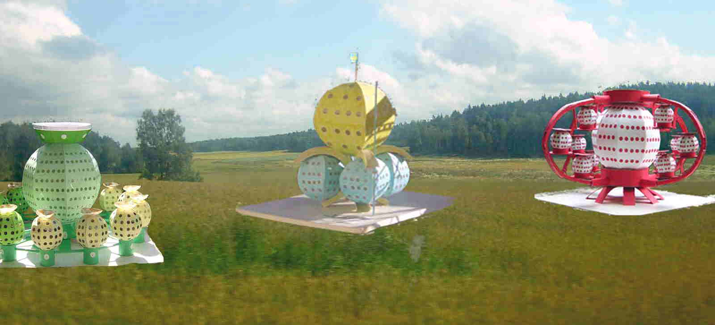
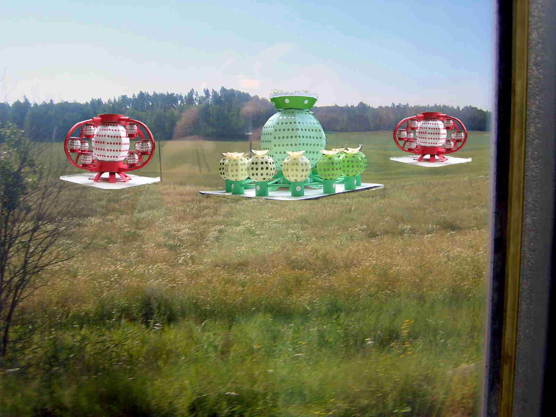
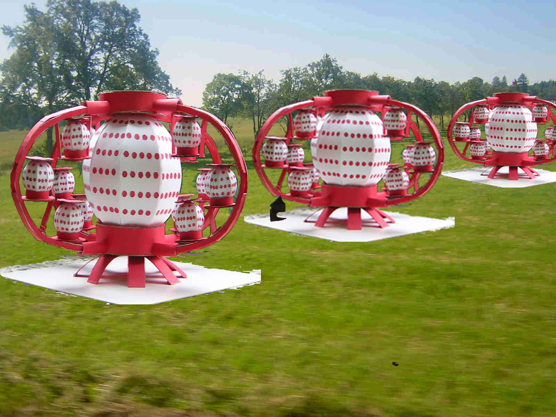
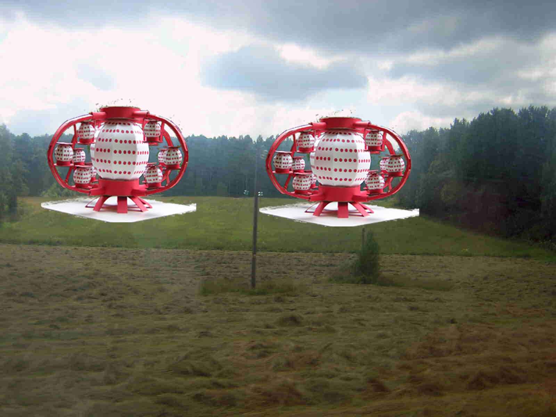
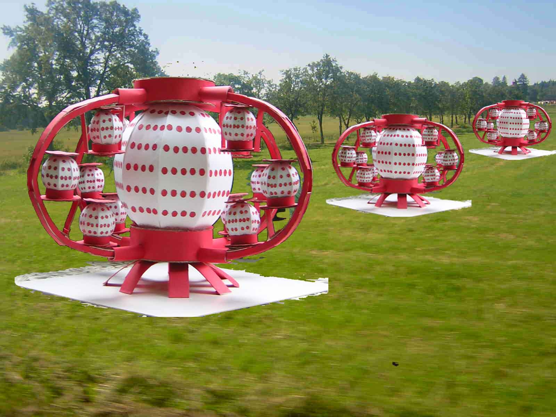
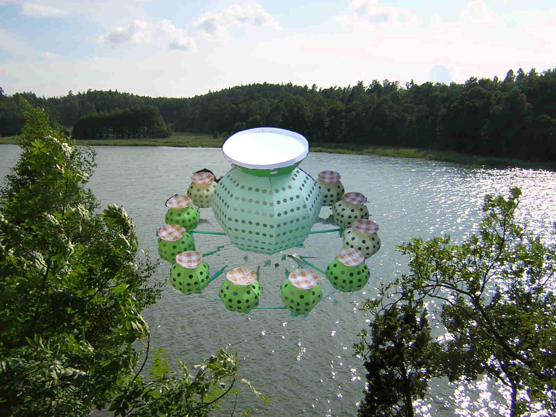
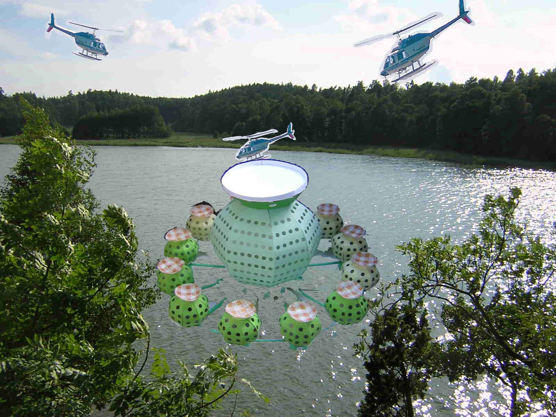
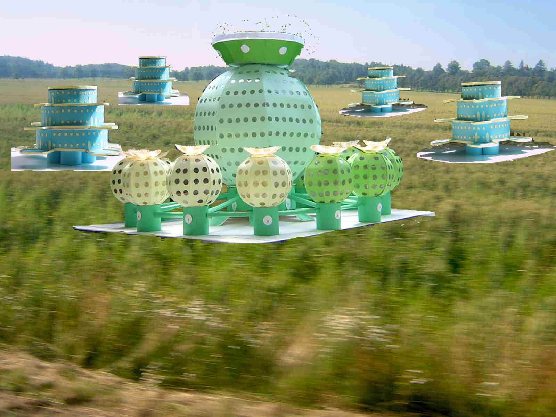
The practical use of cosmic architecture in a harmonious landscape and environment.
Model 7 and 8 as above
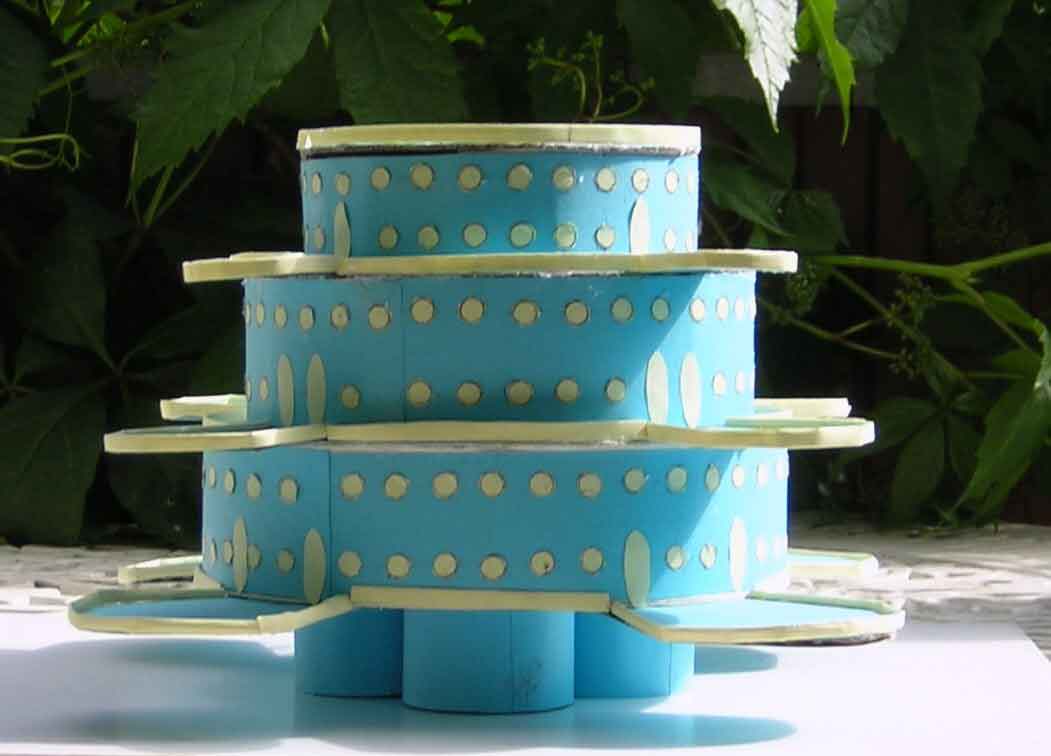
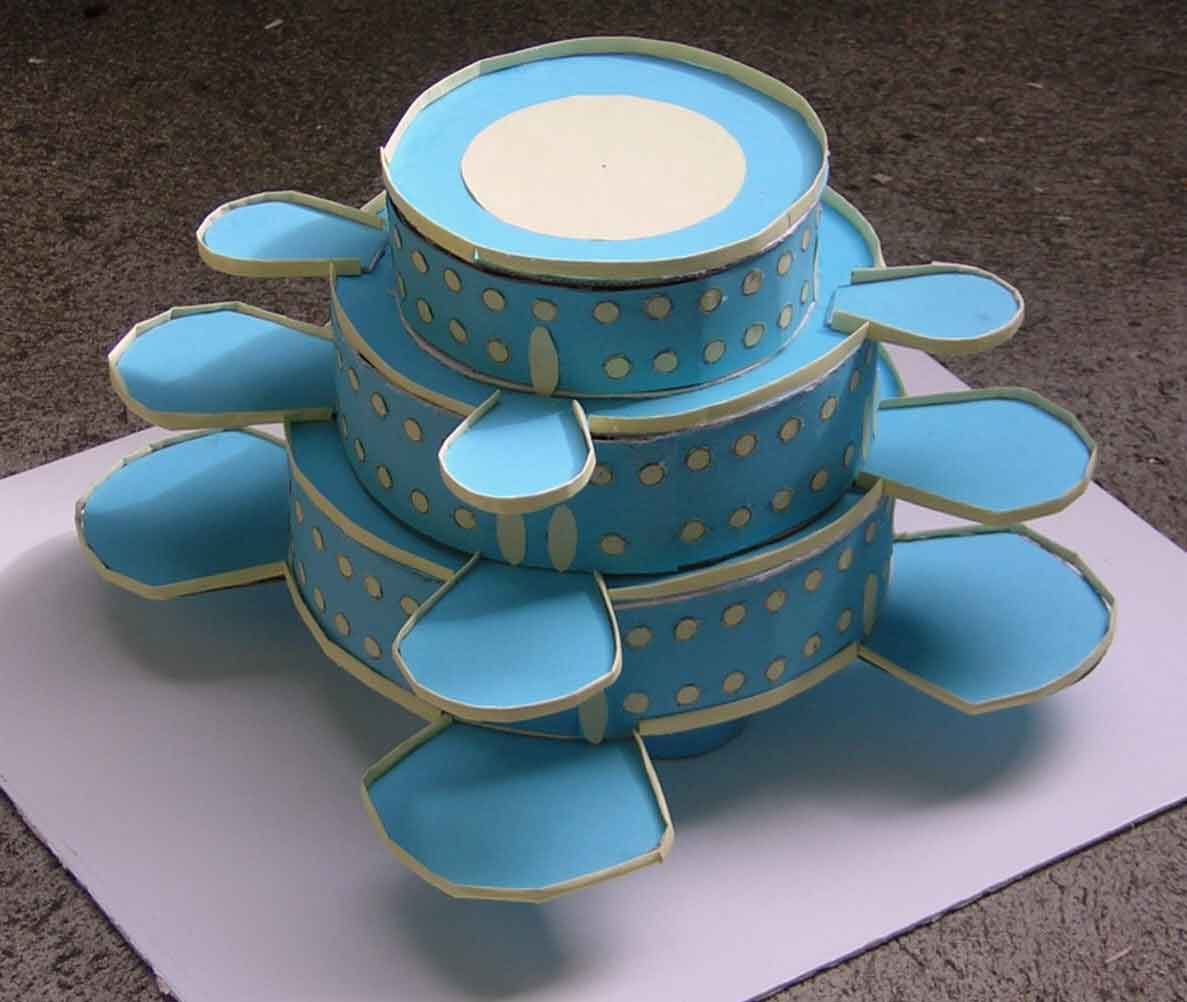
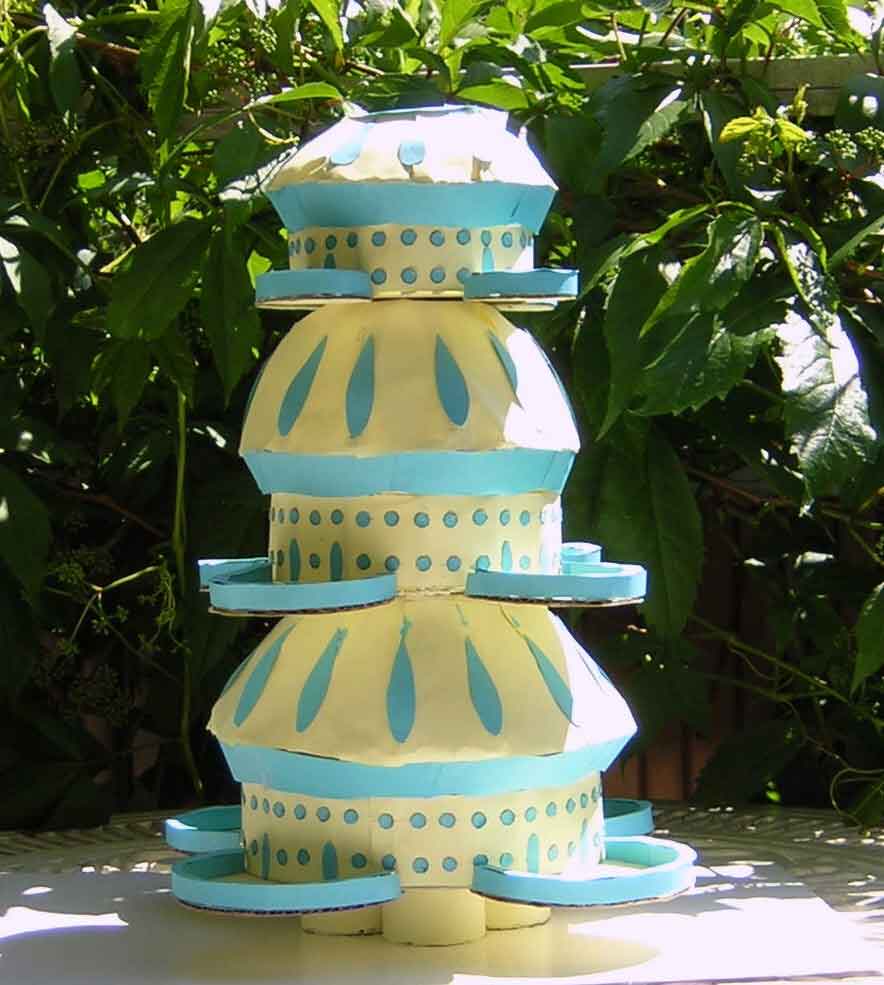
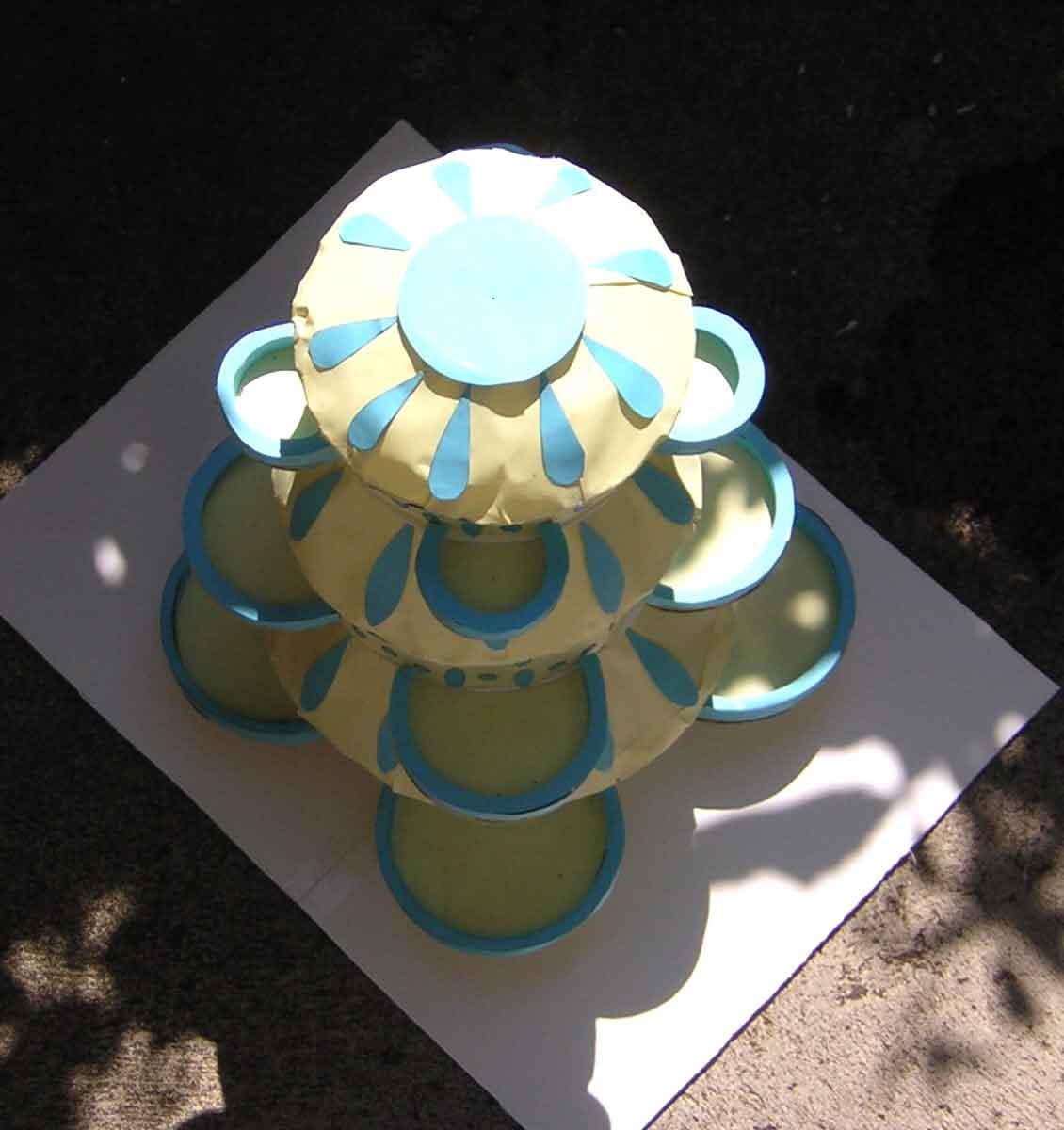
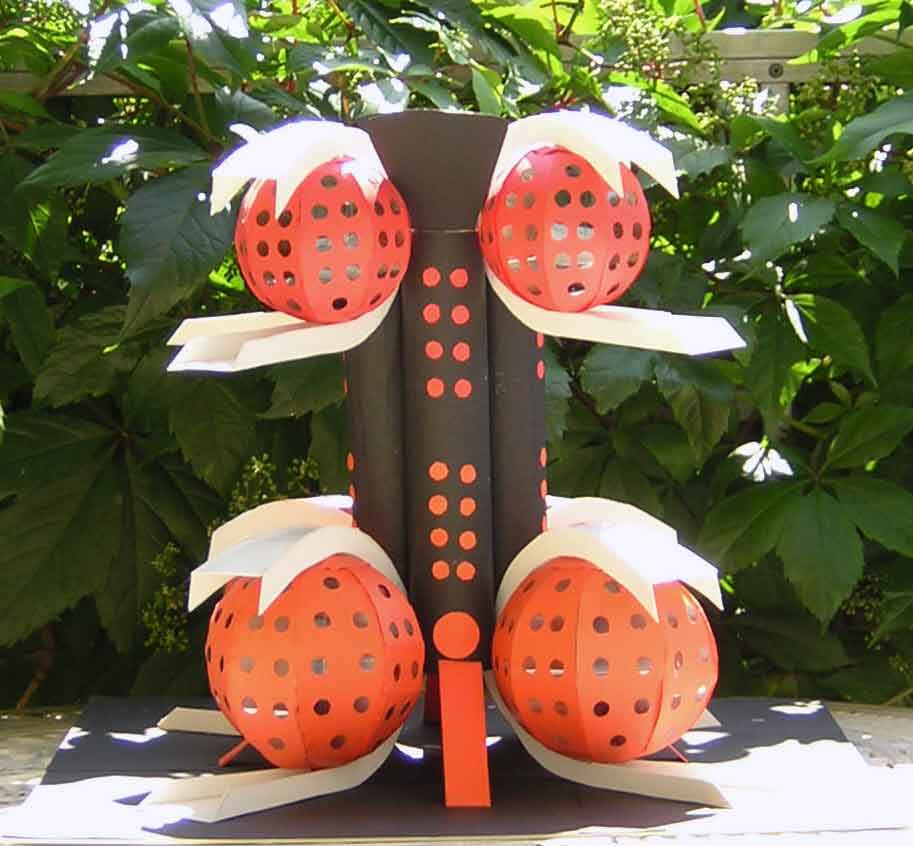
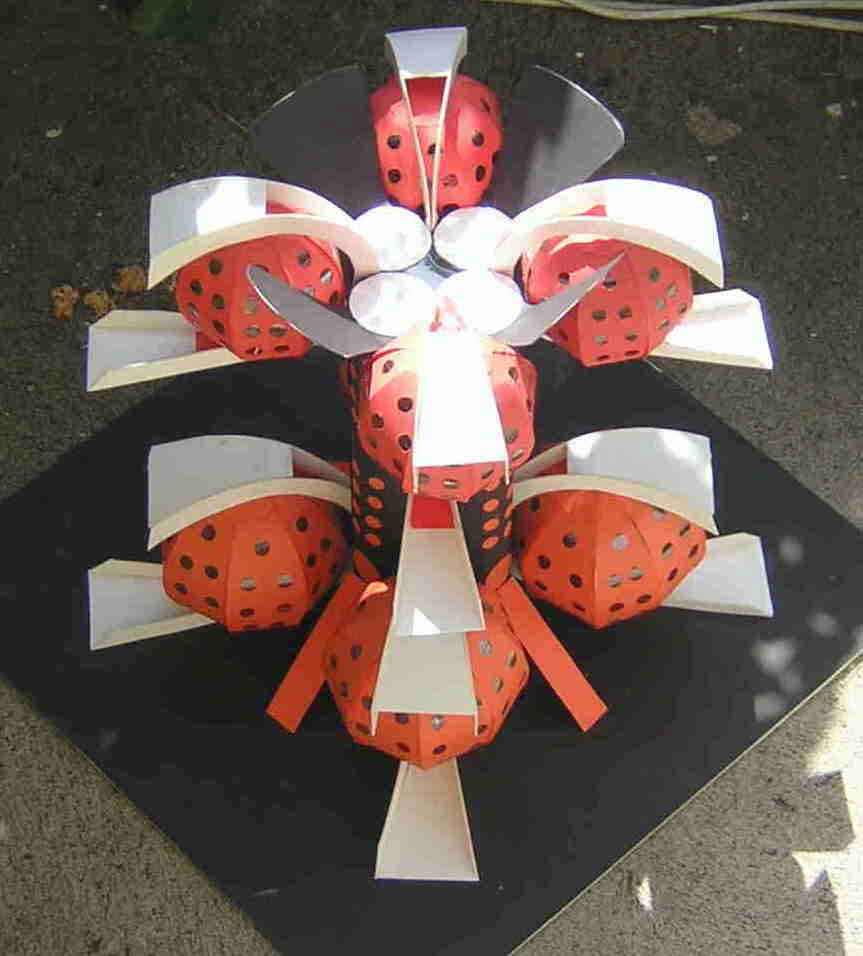
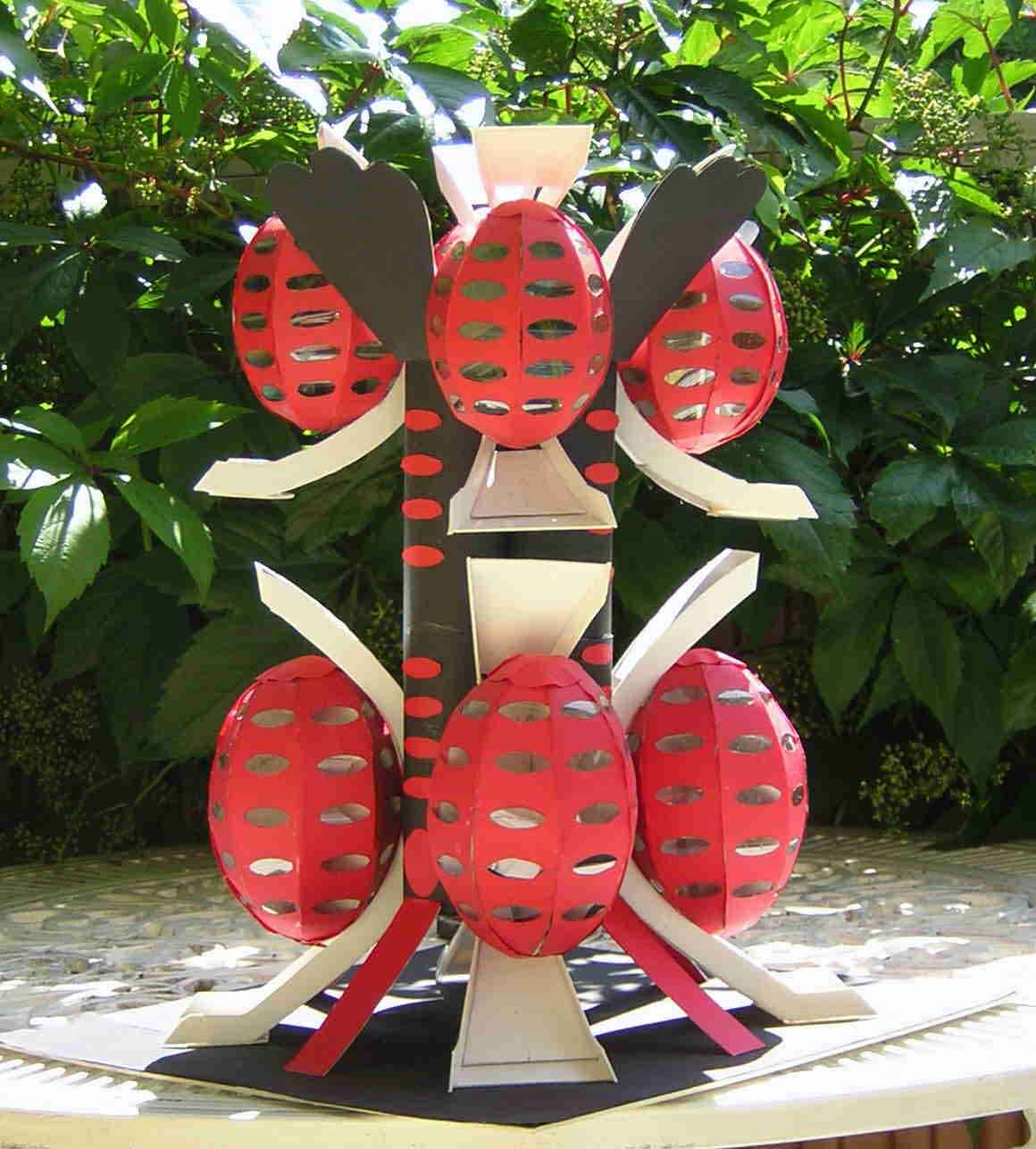
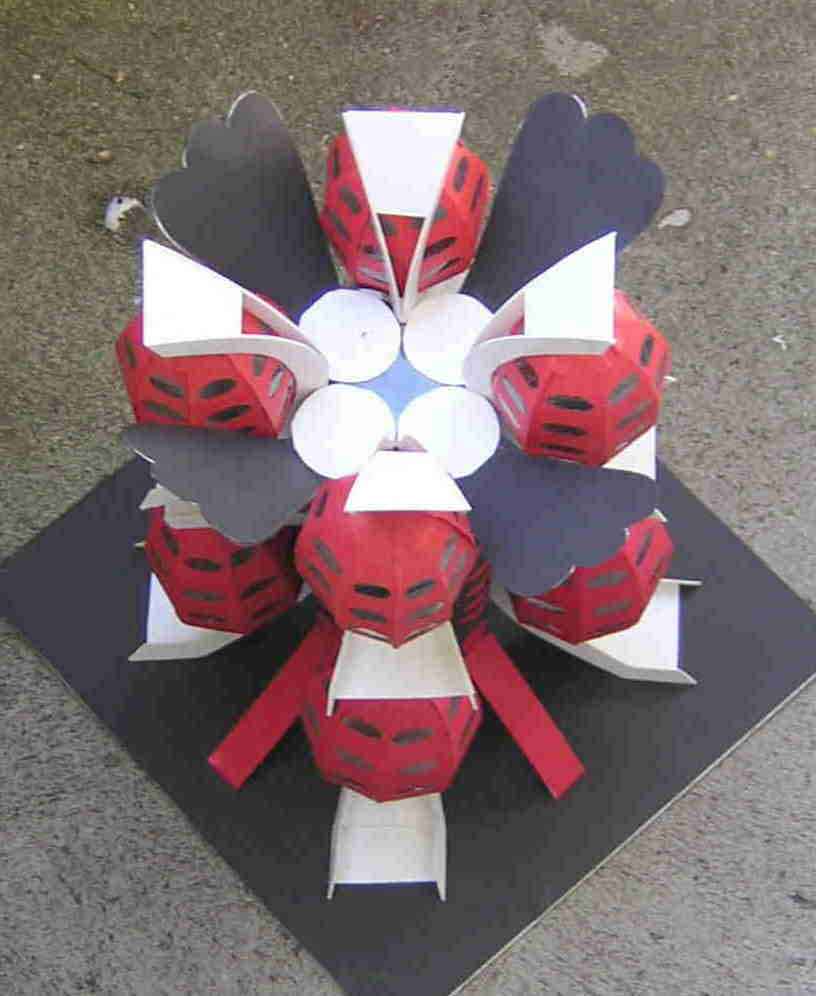
These examples of cosmic architecture (four different models), illustrating various
constructions such as housing, offices, hotels, shopping malls, etc, can cope with
climate changes such as floods, hurricanes and earthquakes.

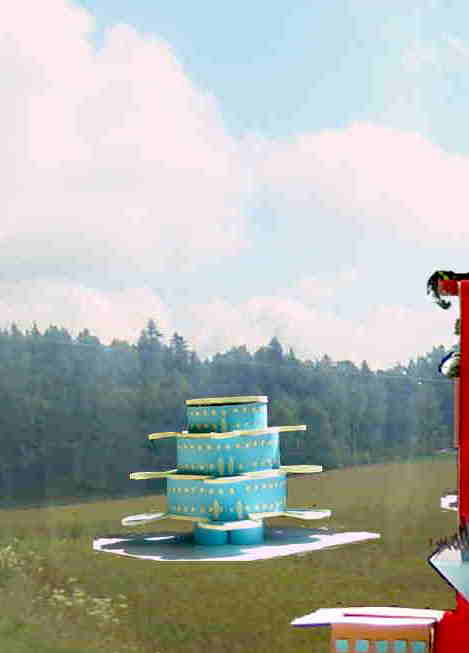
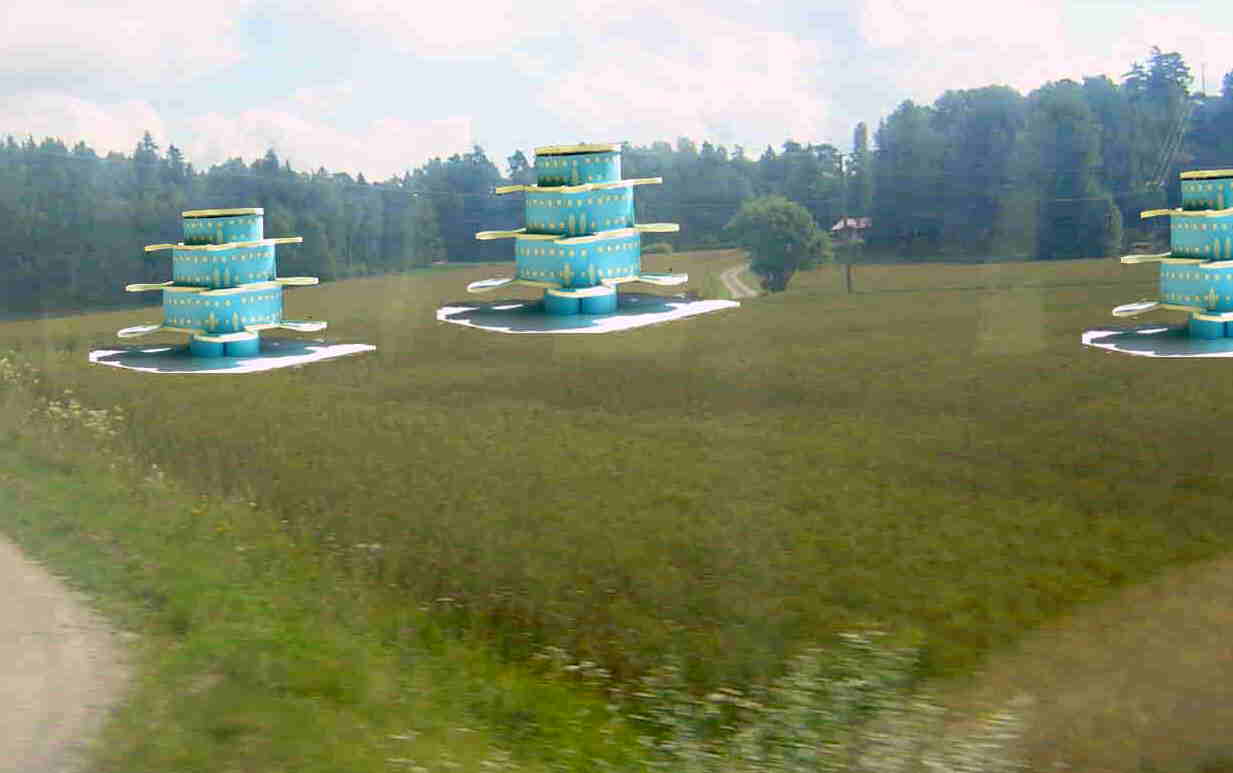
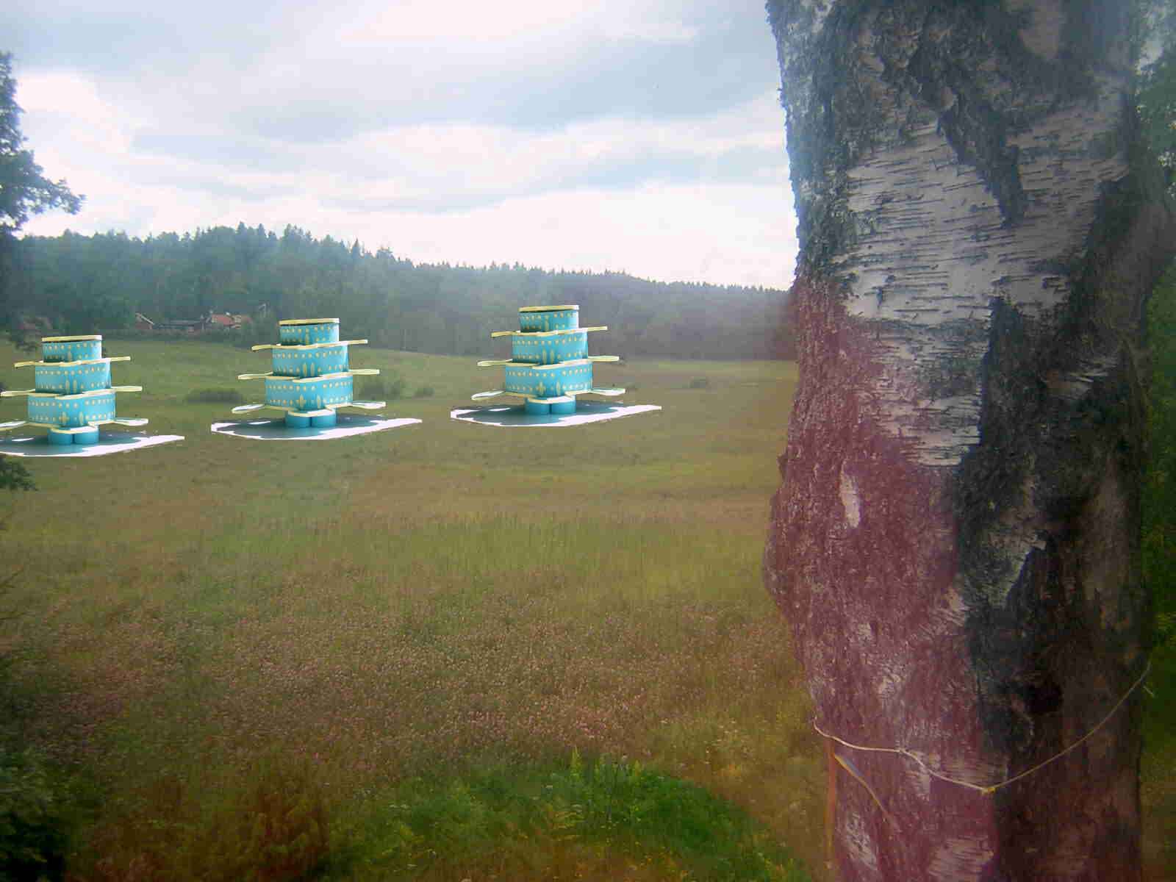
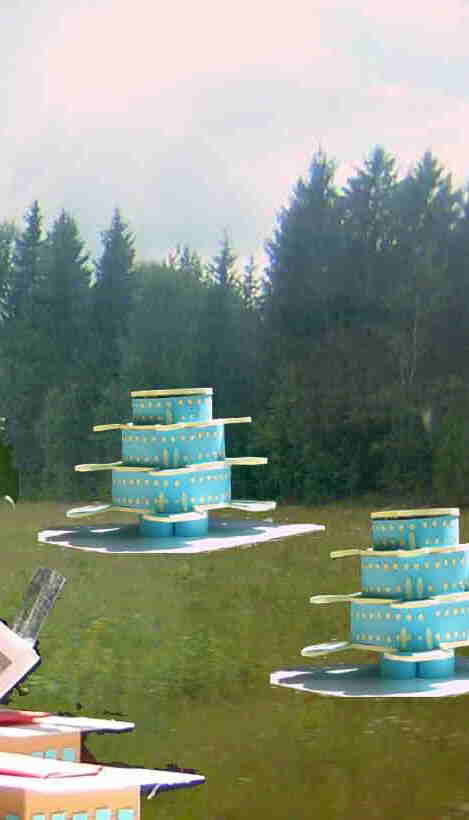
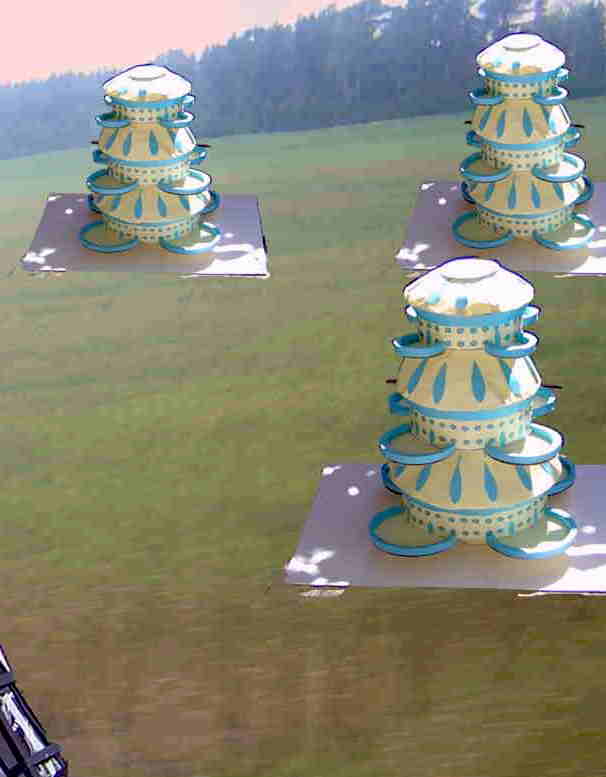
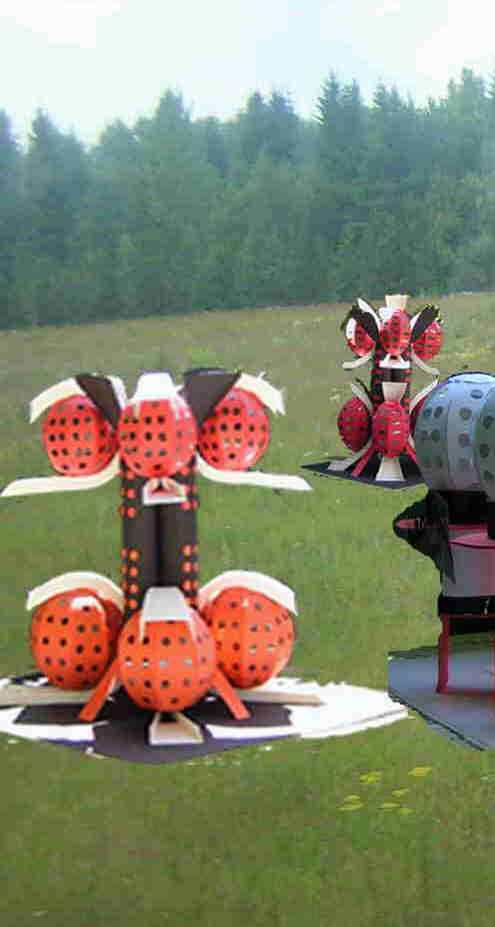
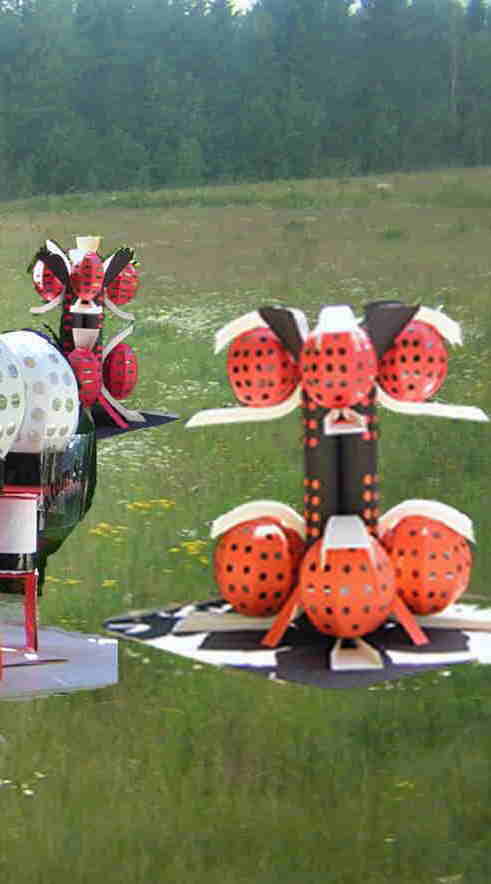
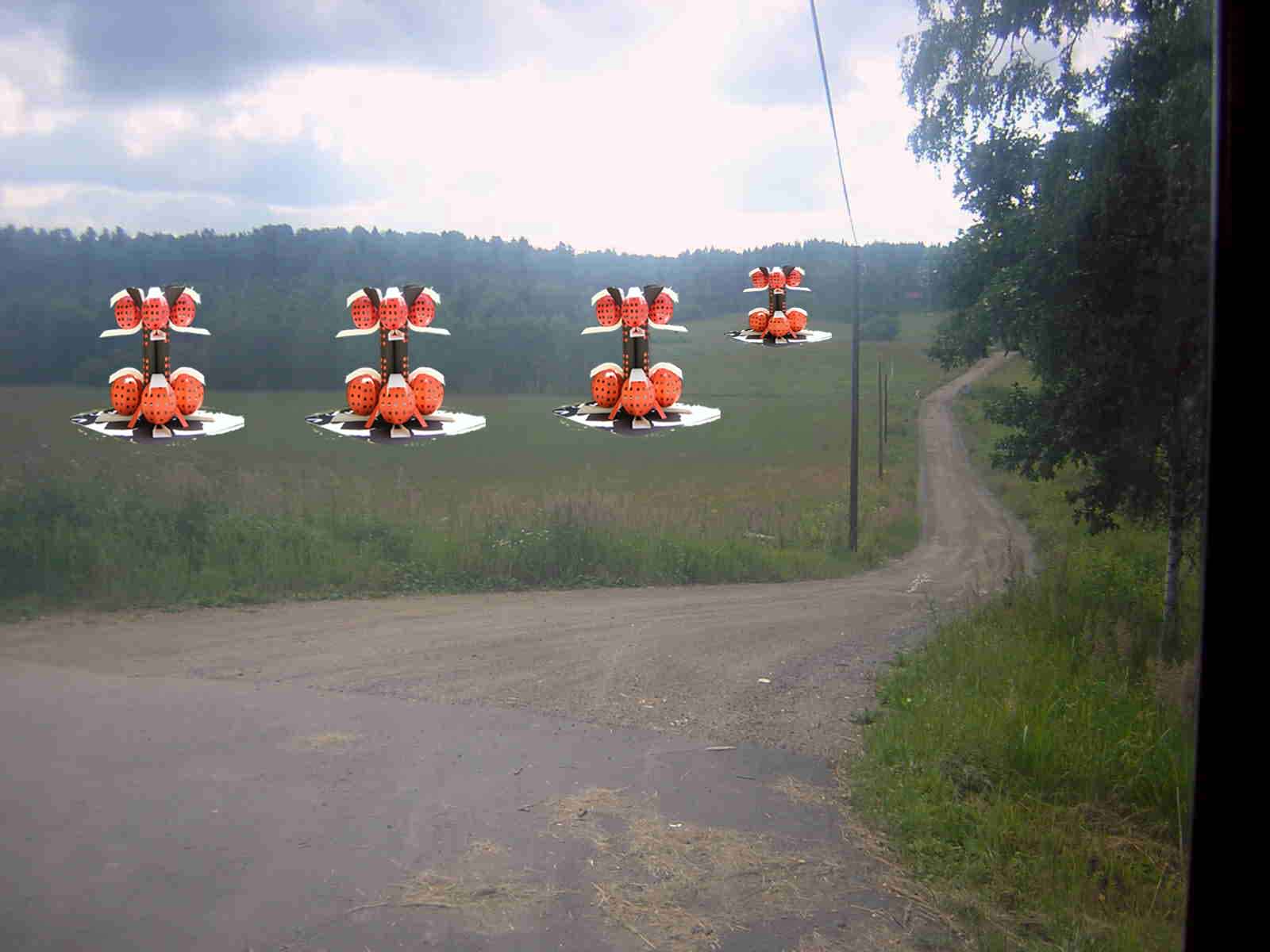
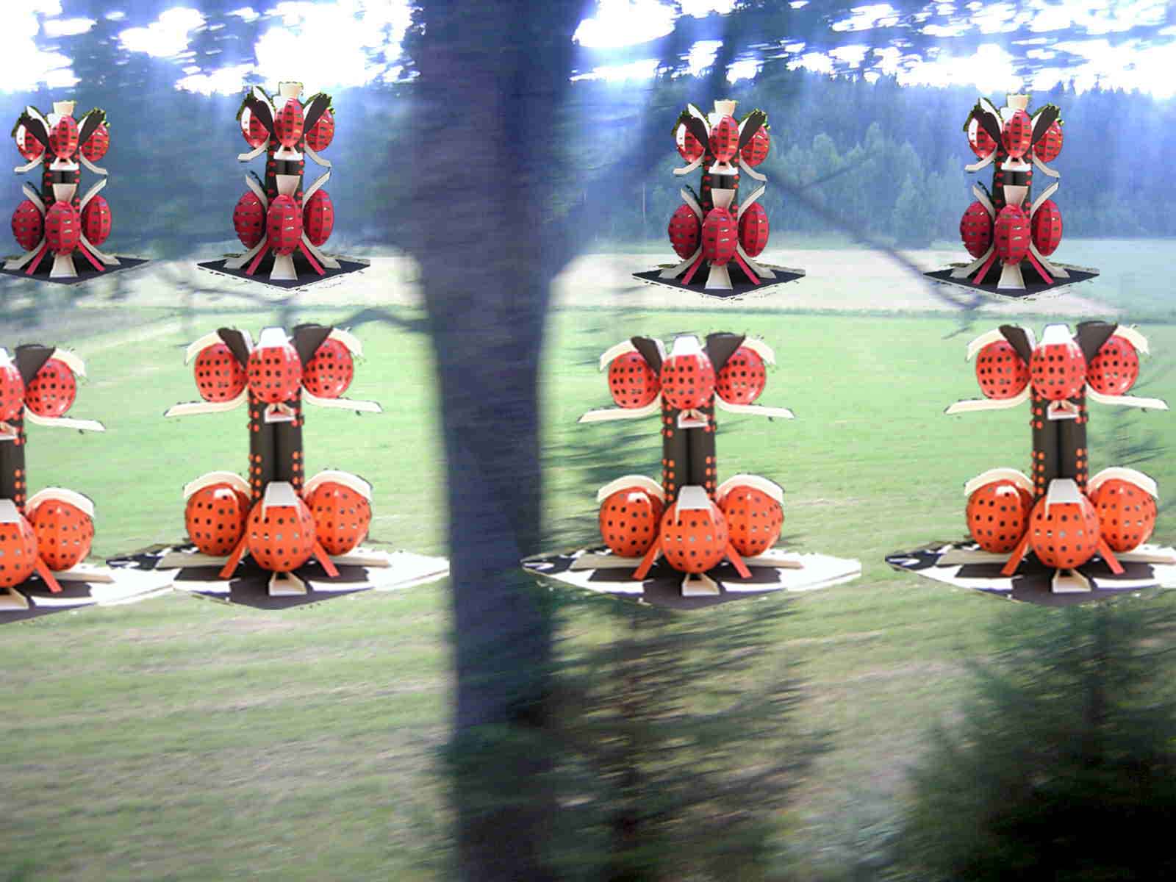
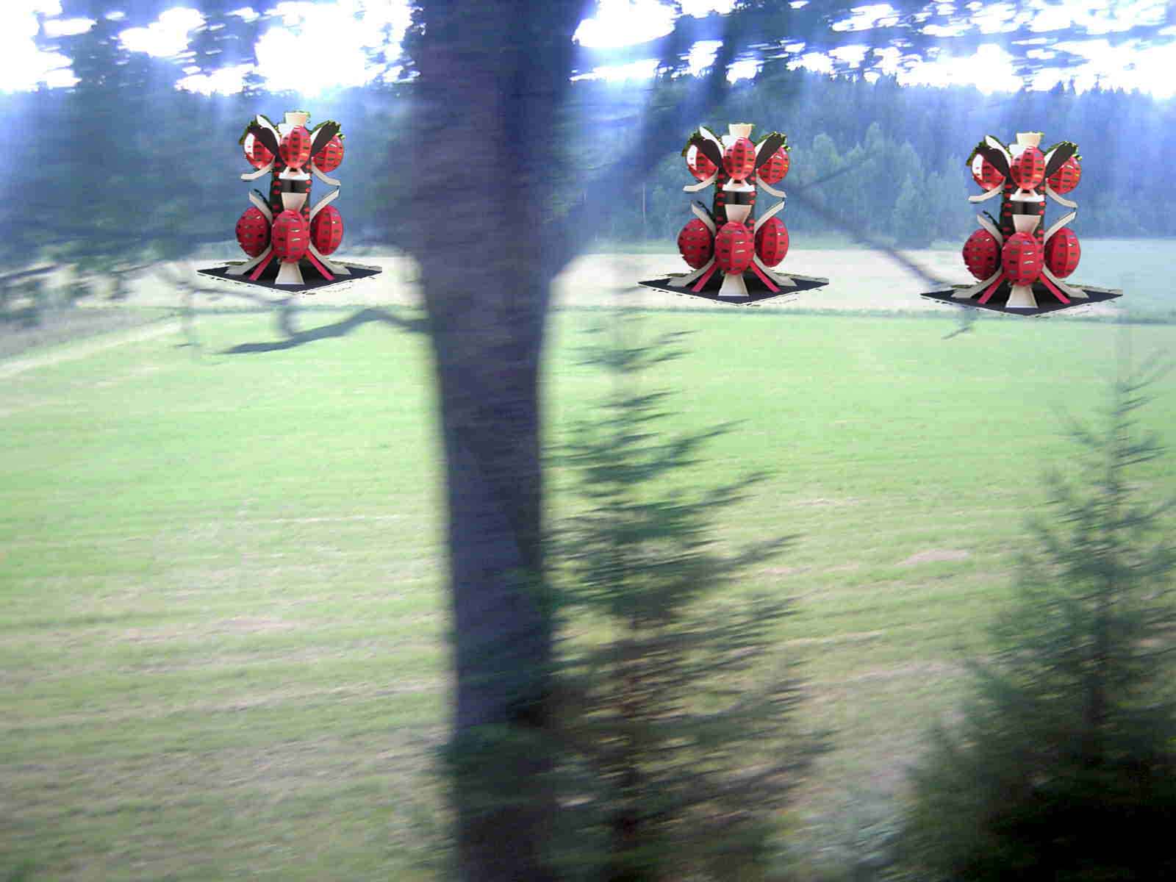
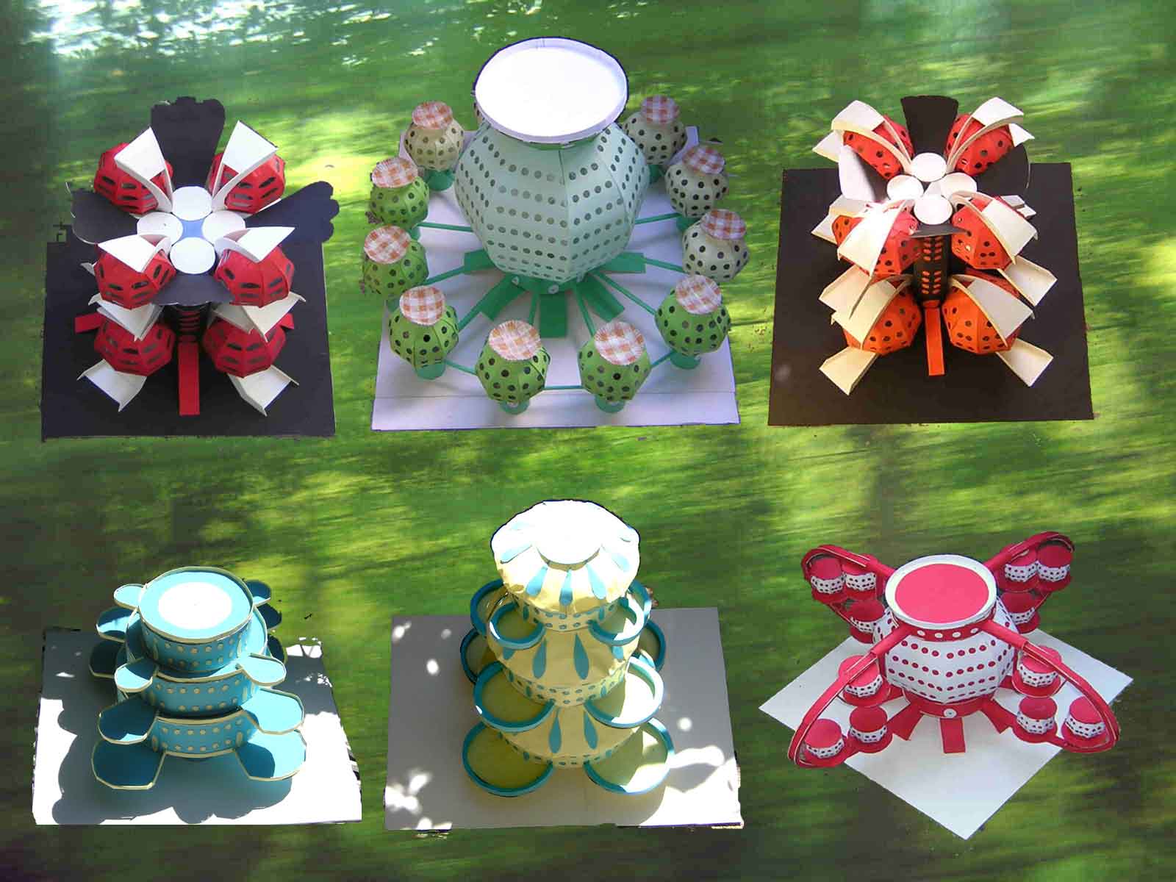
Cosmic architecture and the Design Year, 2005. Each building is water-tight,
floats on water, is safeguarded against earthquakes and its own solar-powered plant.
A beautiful landscape characterized by a clean environment.
Model 9-12 as above.
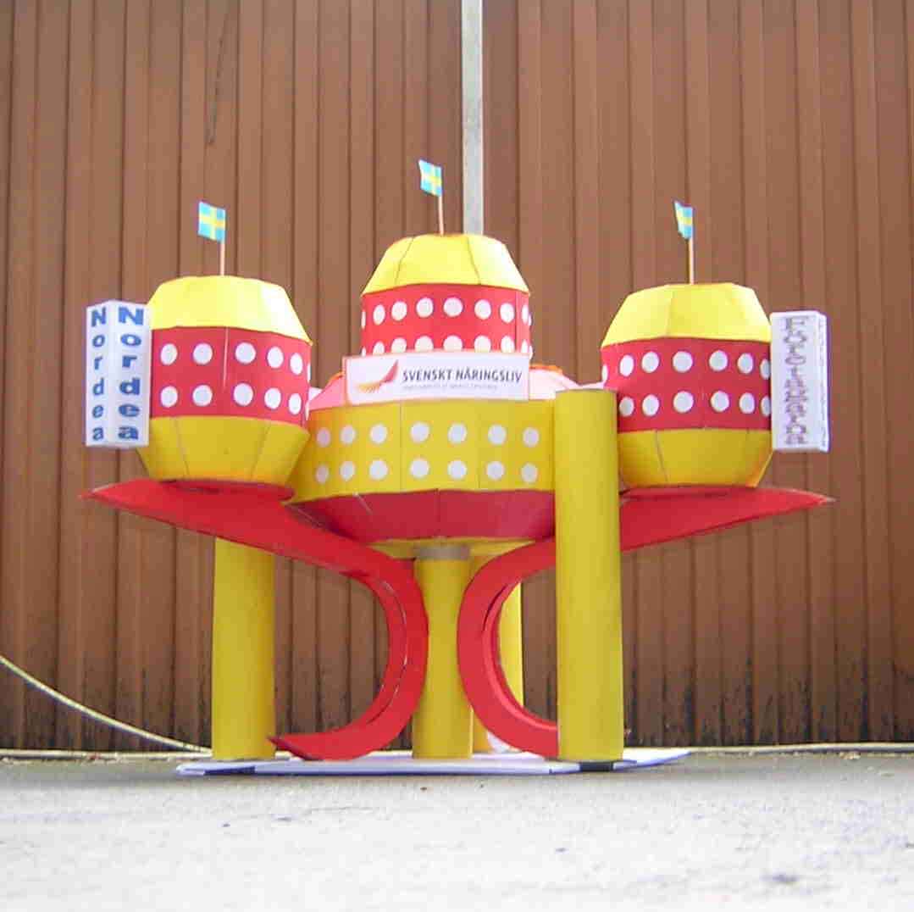
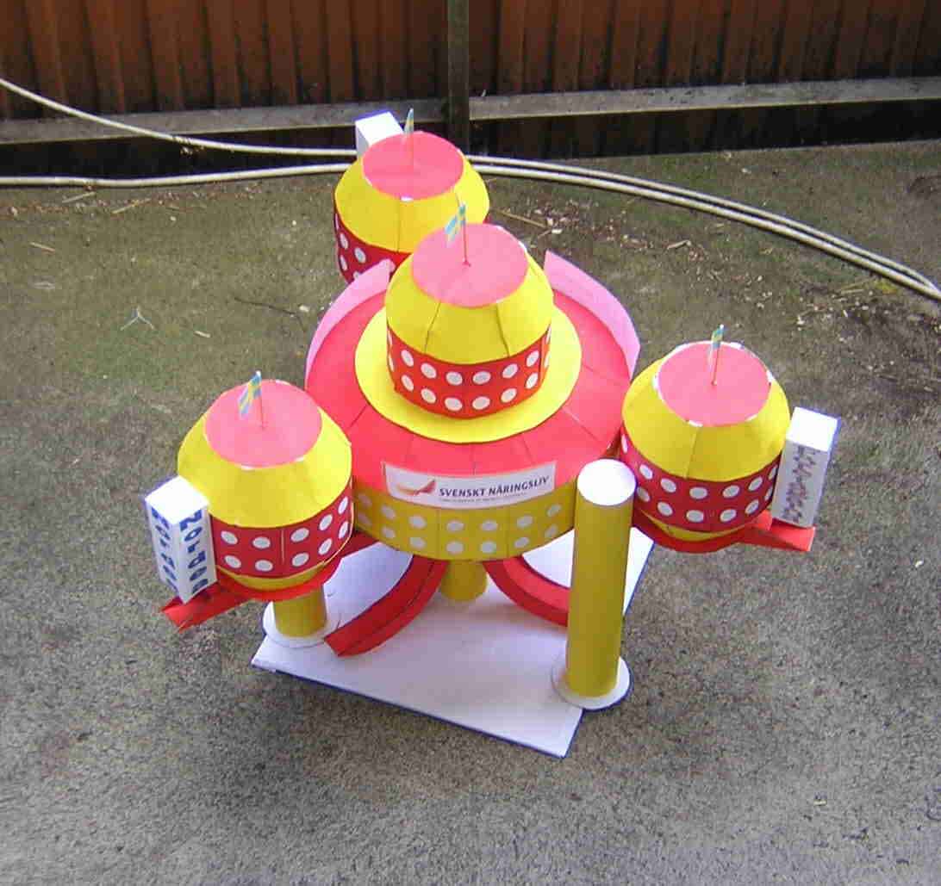


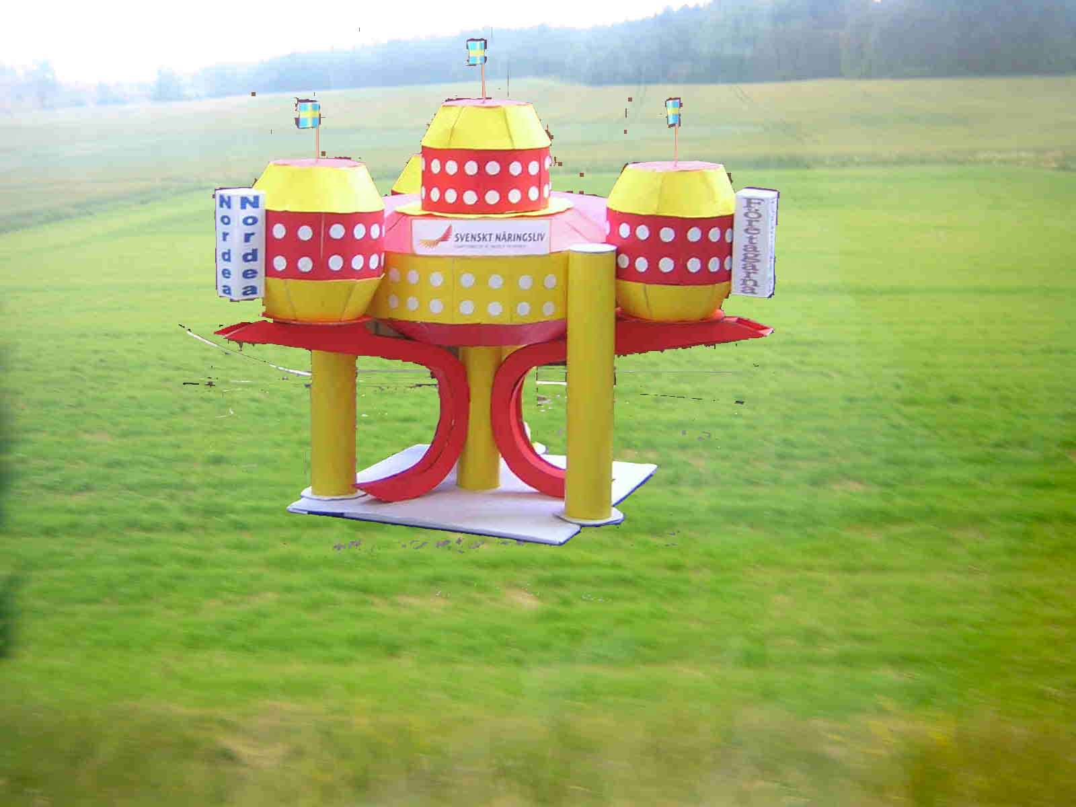
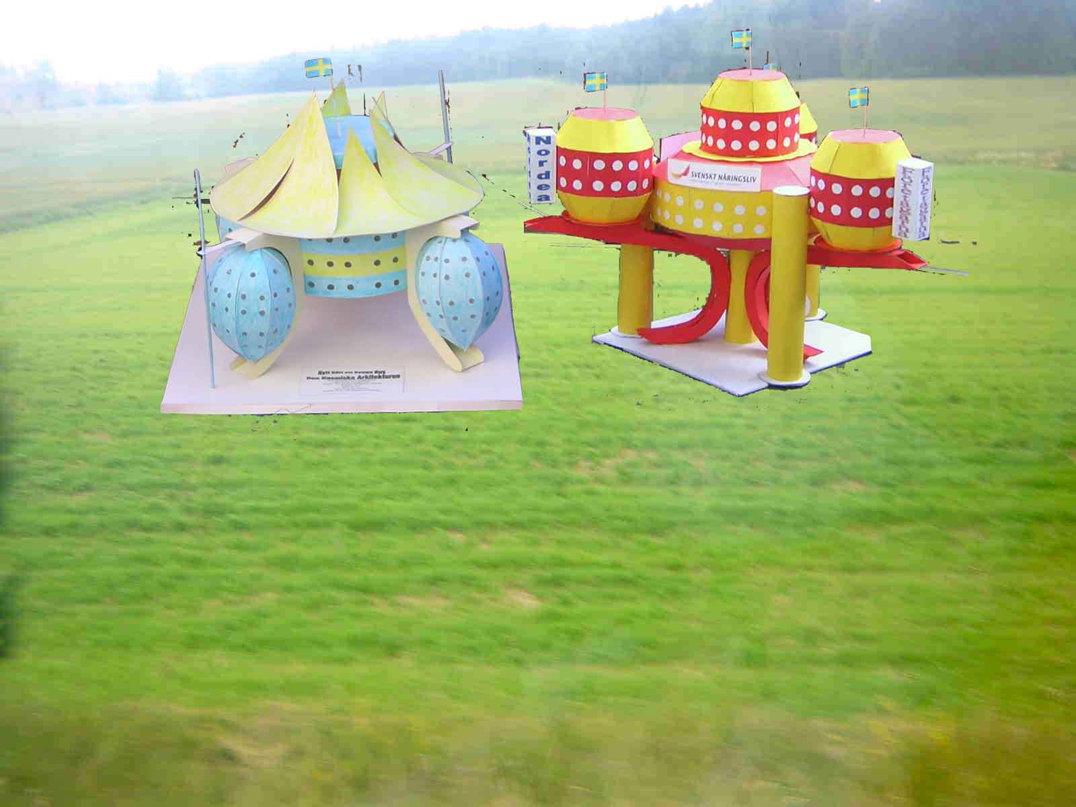
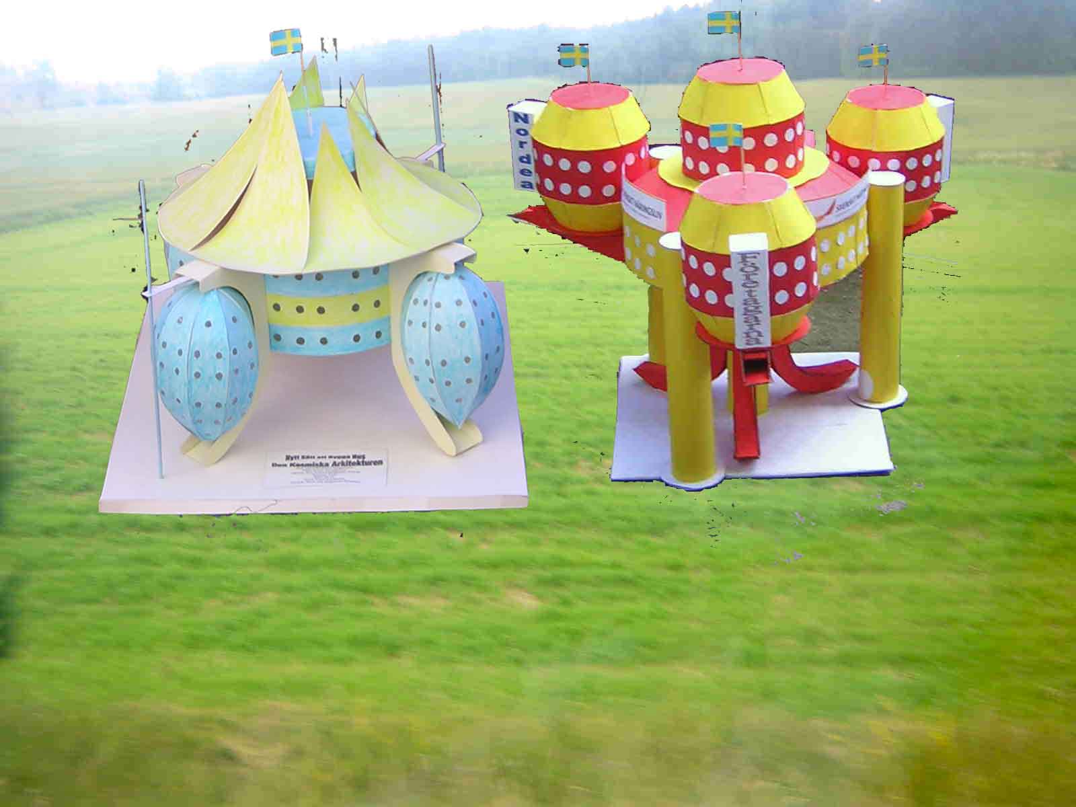
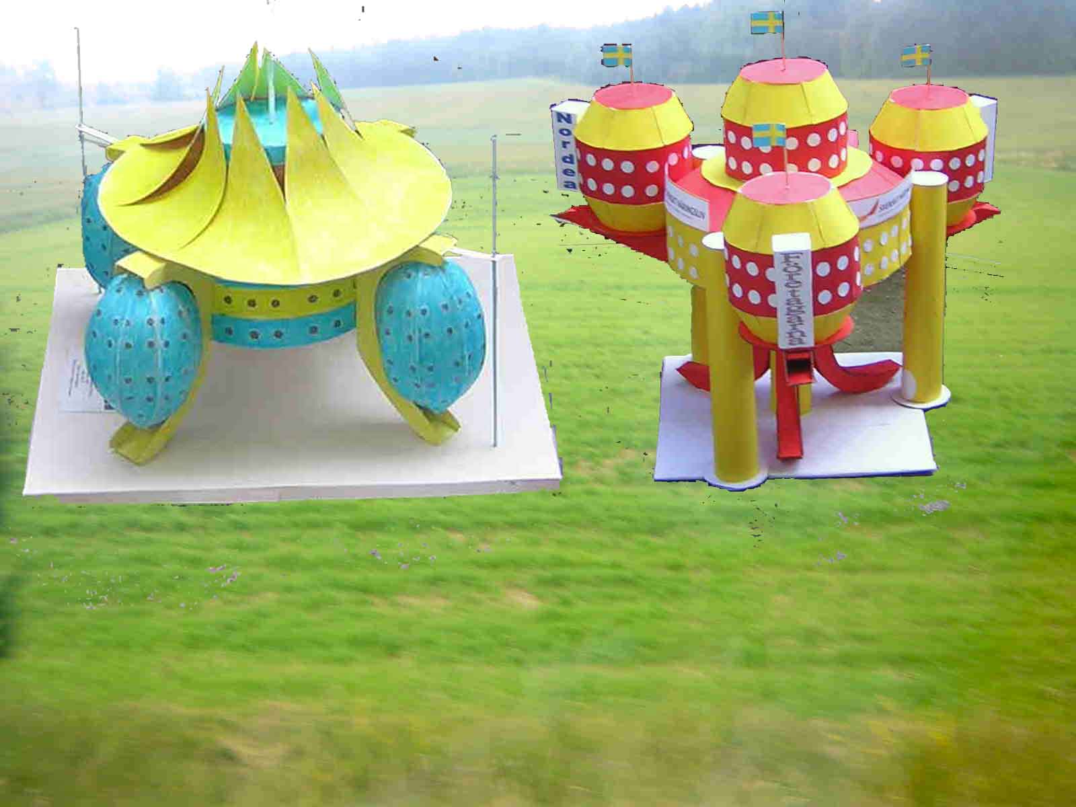
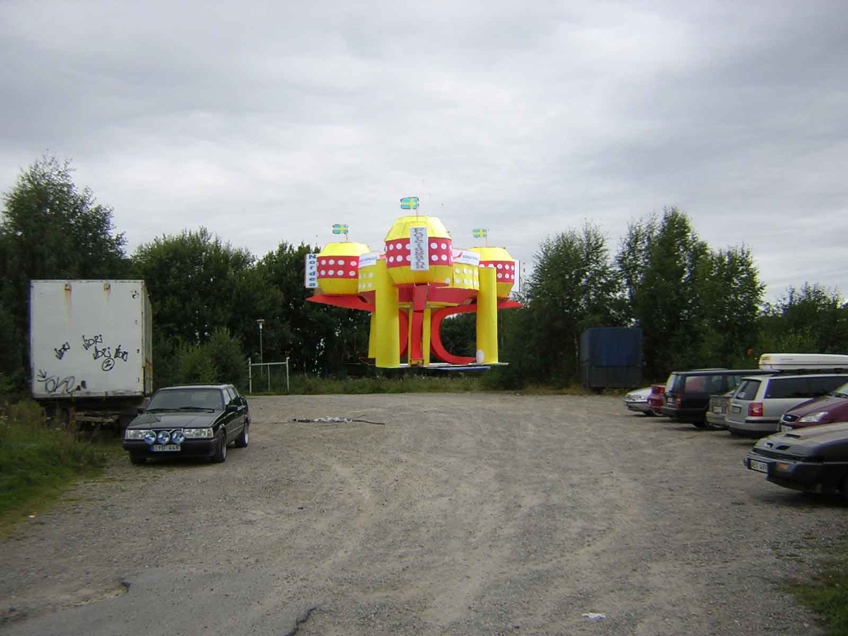
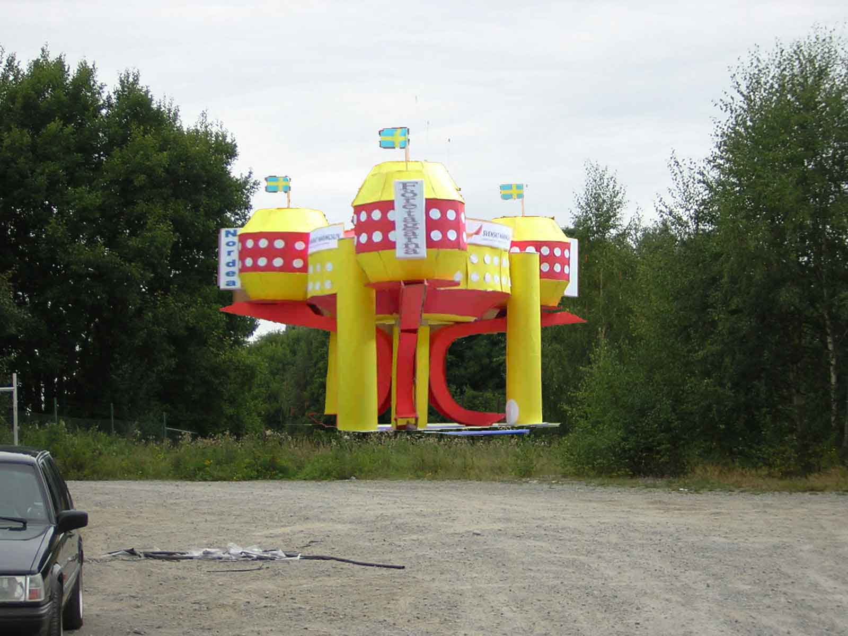
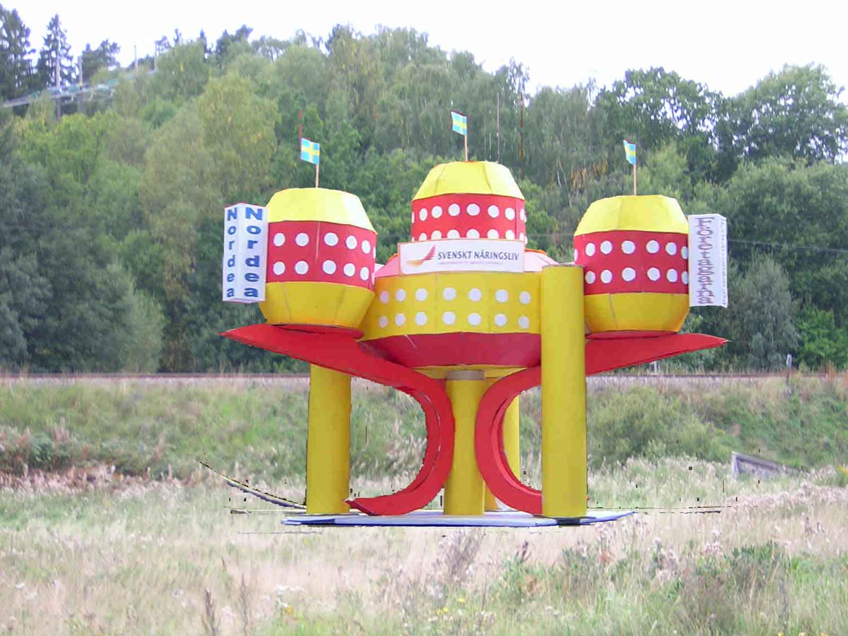
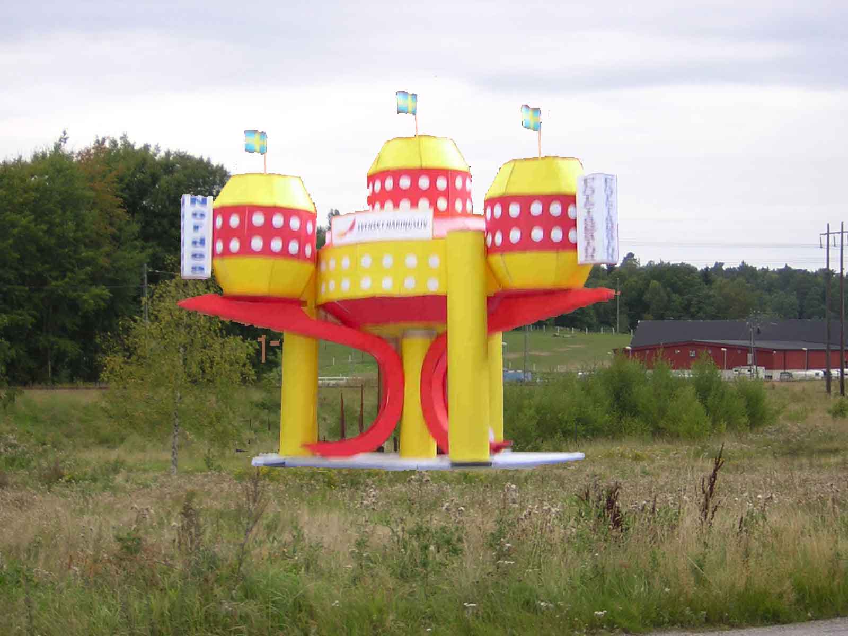
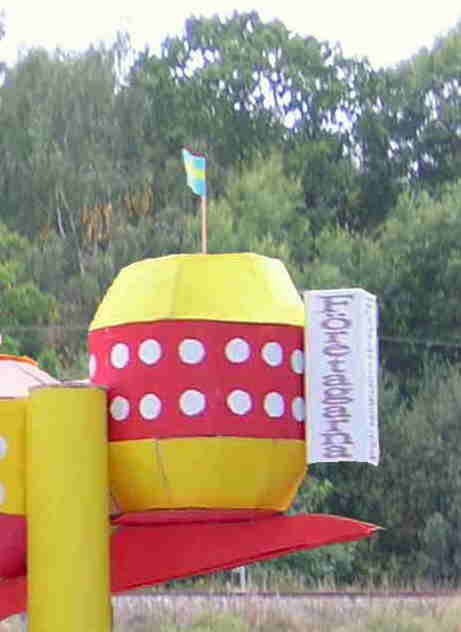
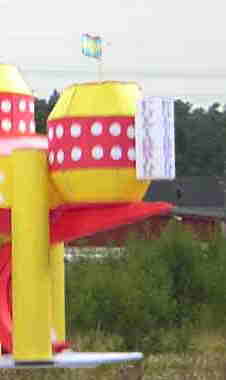
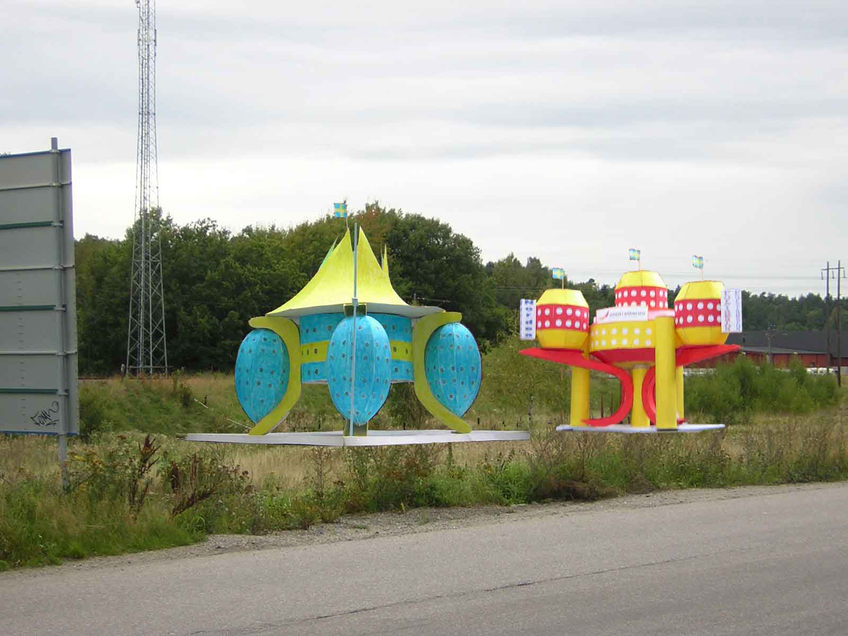
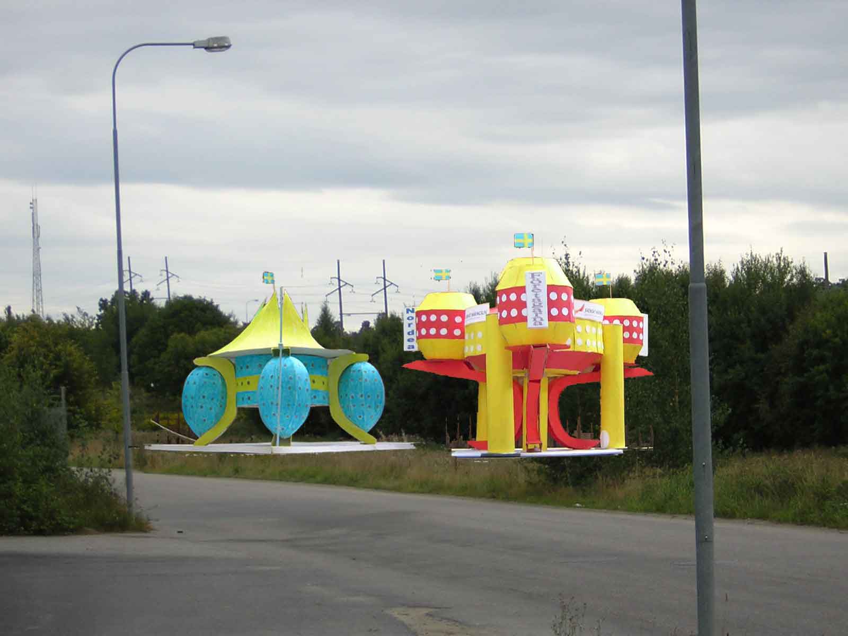
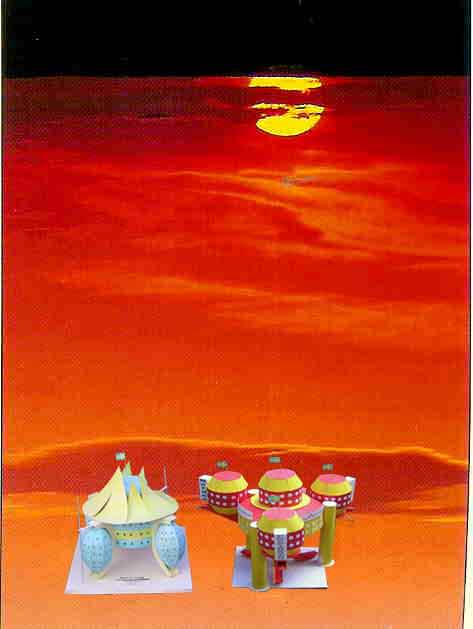
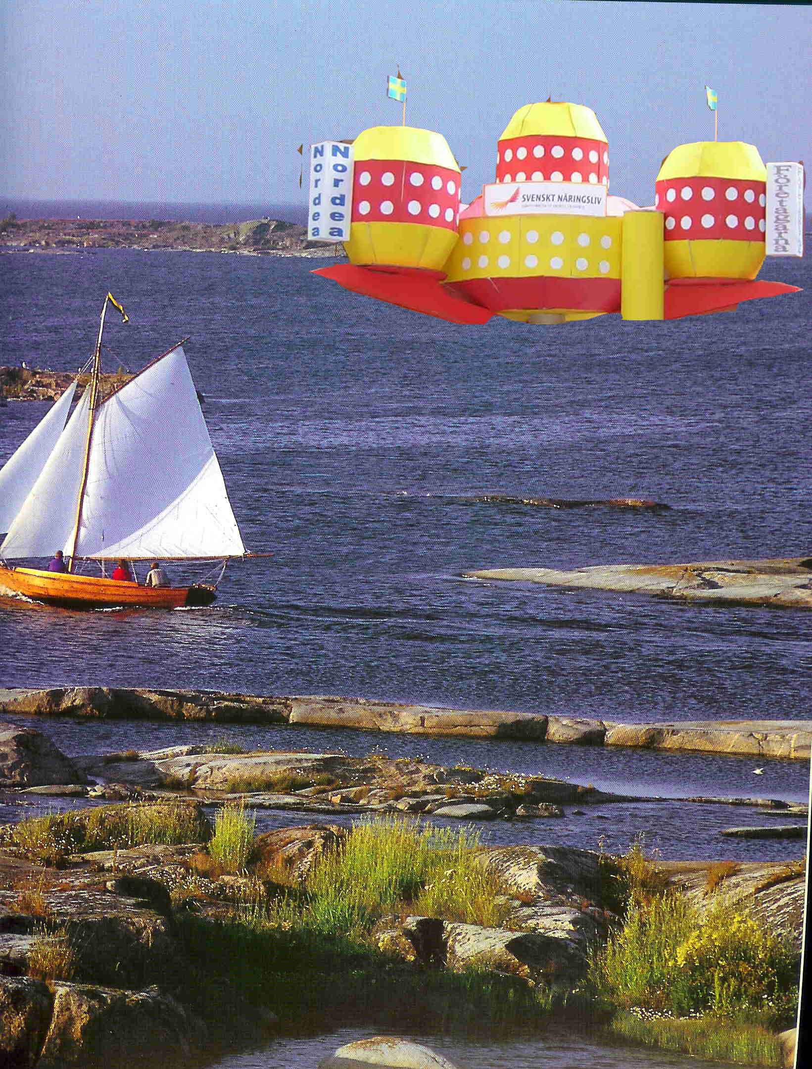

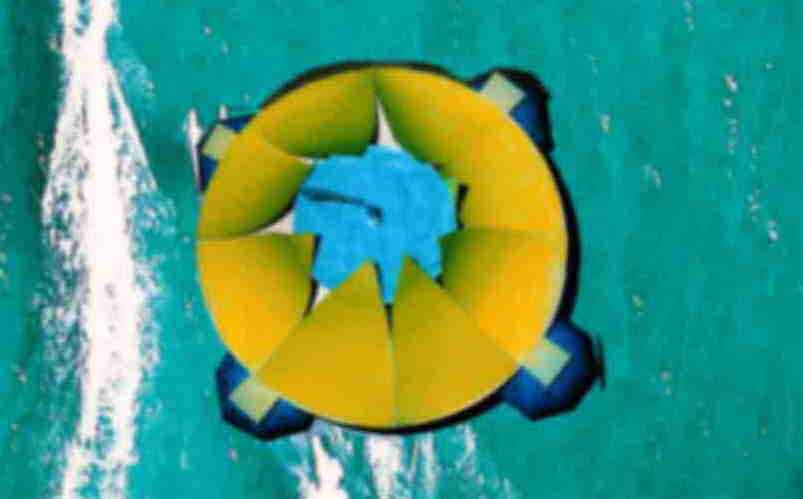
A future Industry Building together with Industry premises/localities in the centre of Nynäshamn.













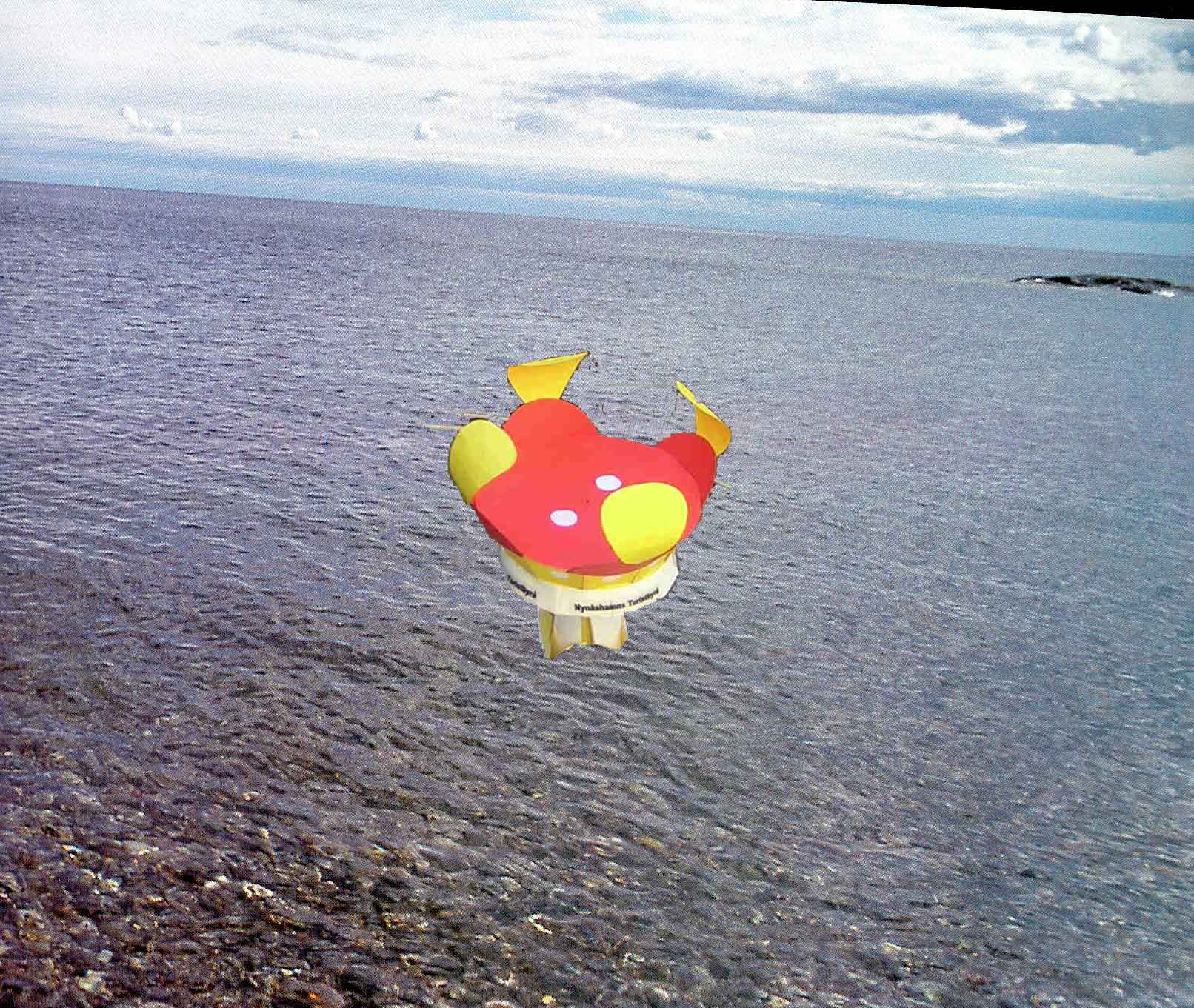
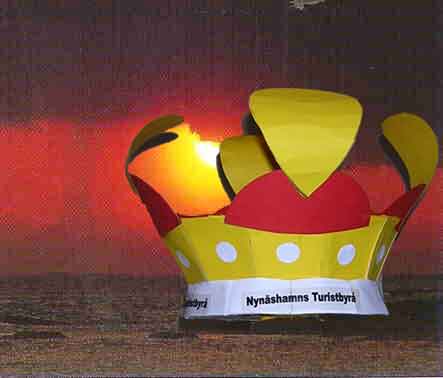
Nynäshamn – A new look Models 13 and 14.

Nynäshamn – Free to Grow!
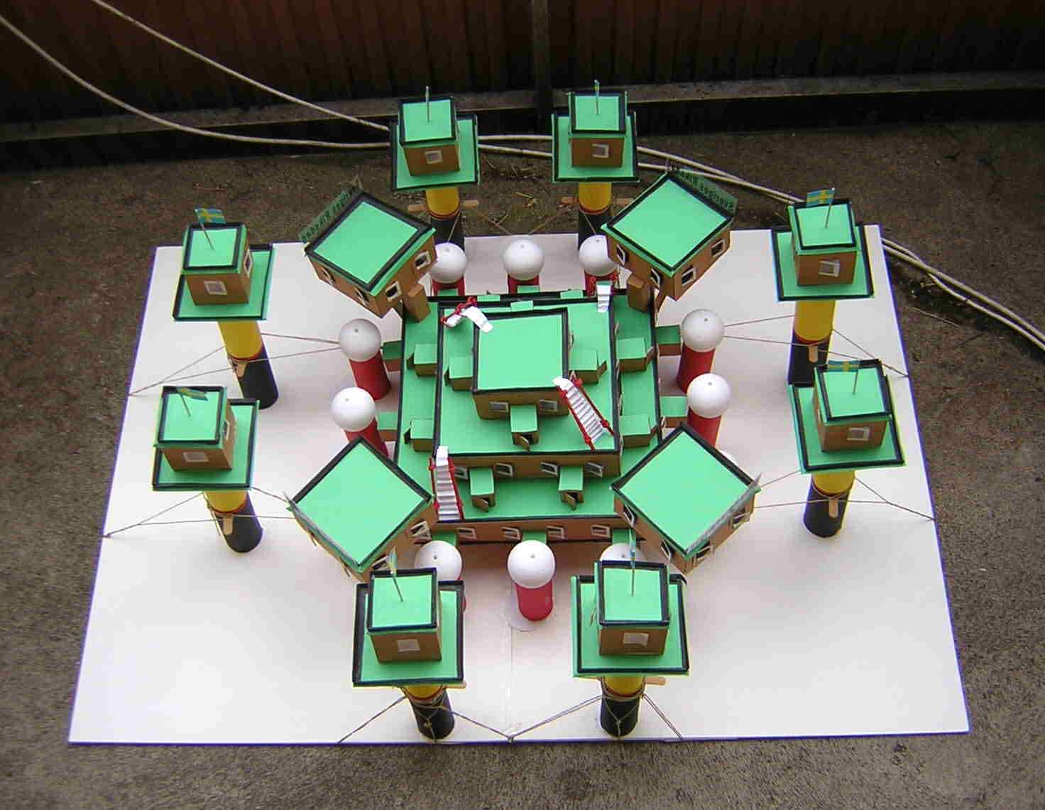
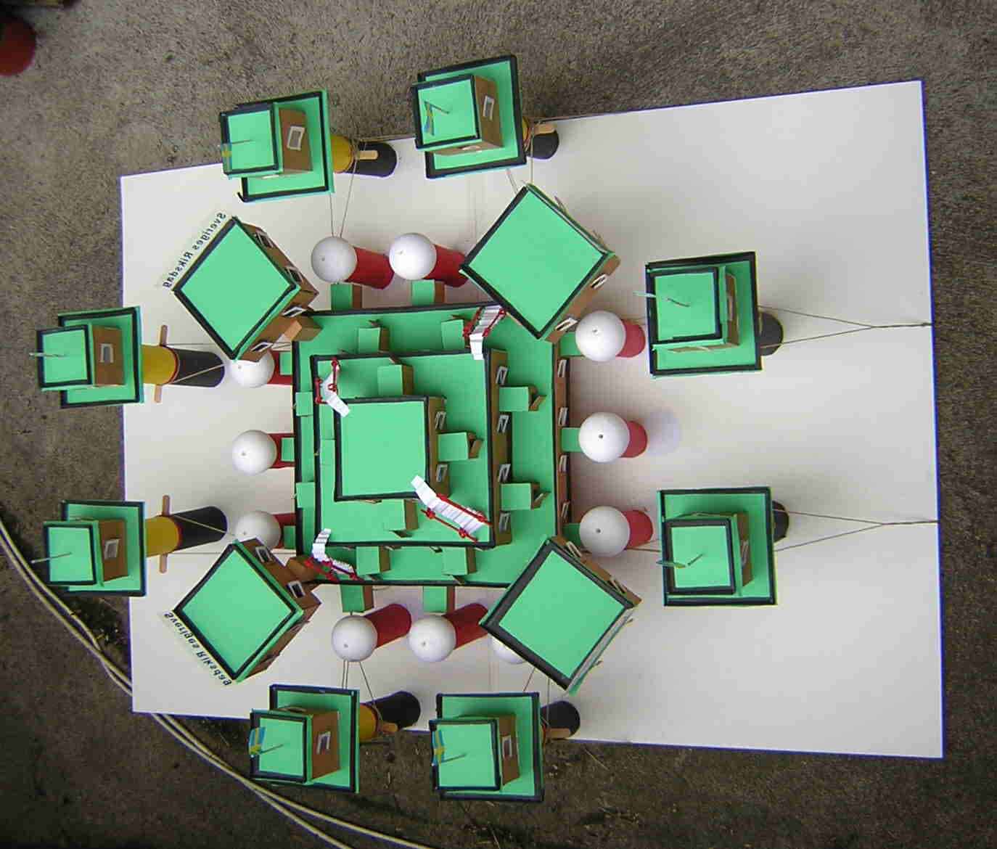
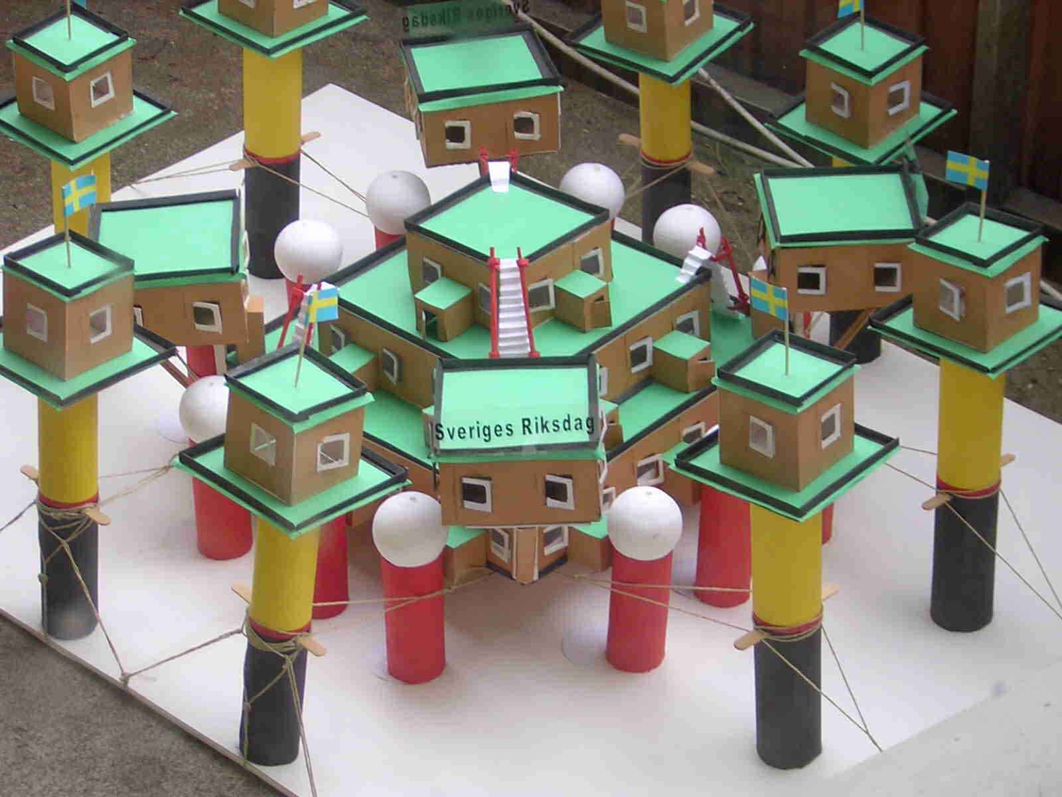
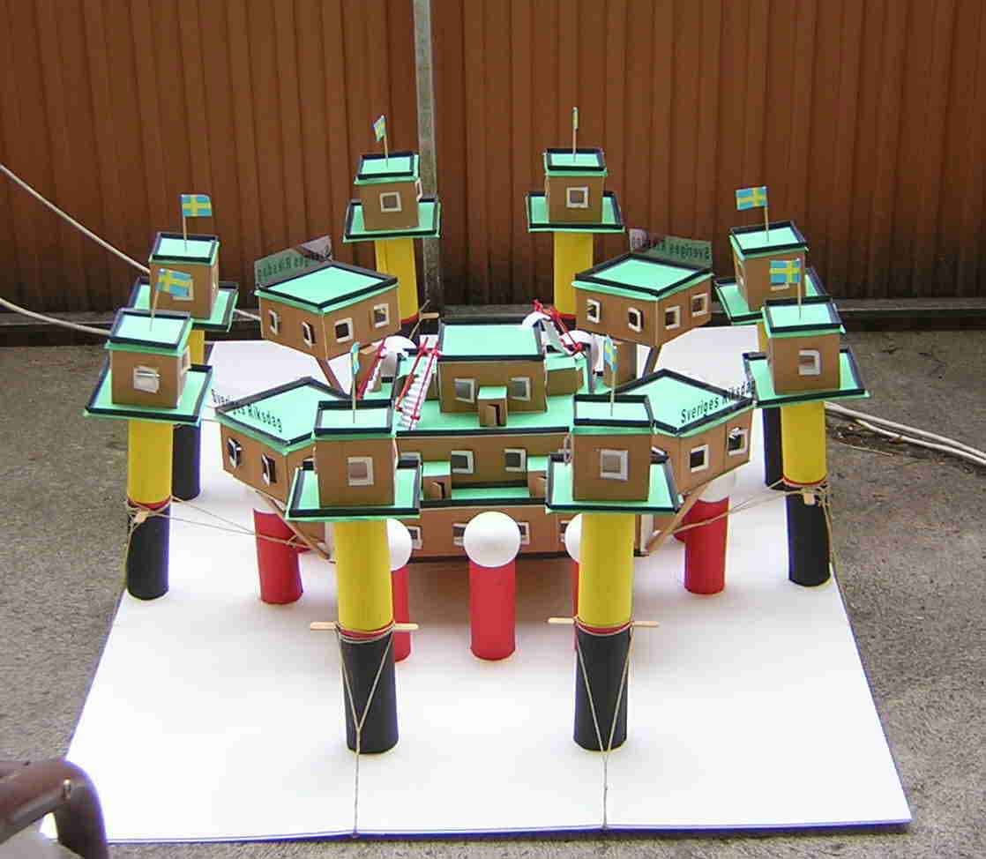
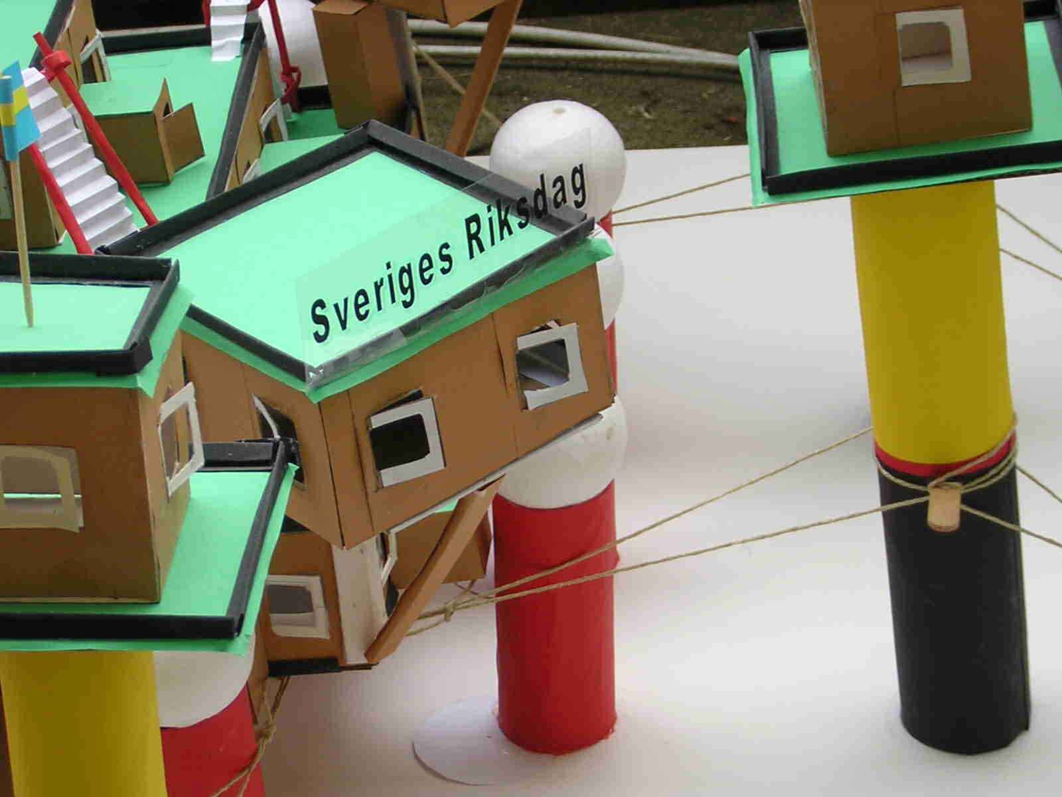
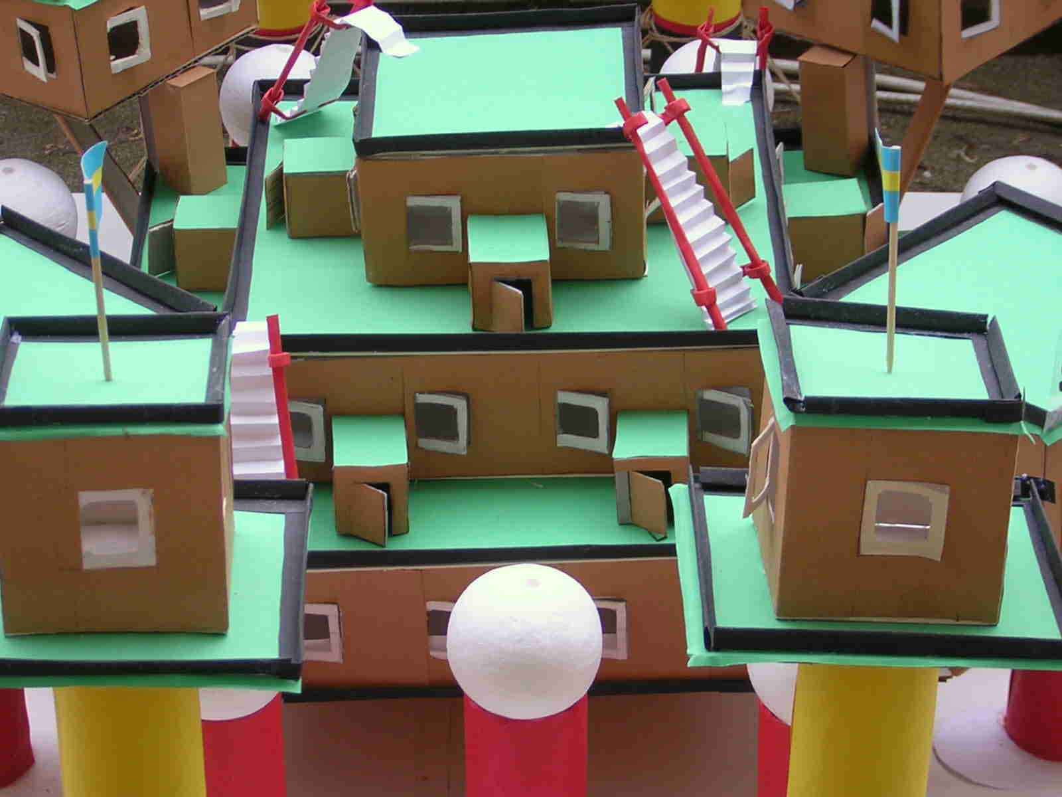
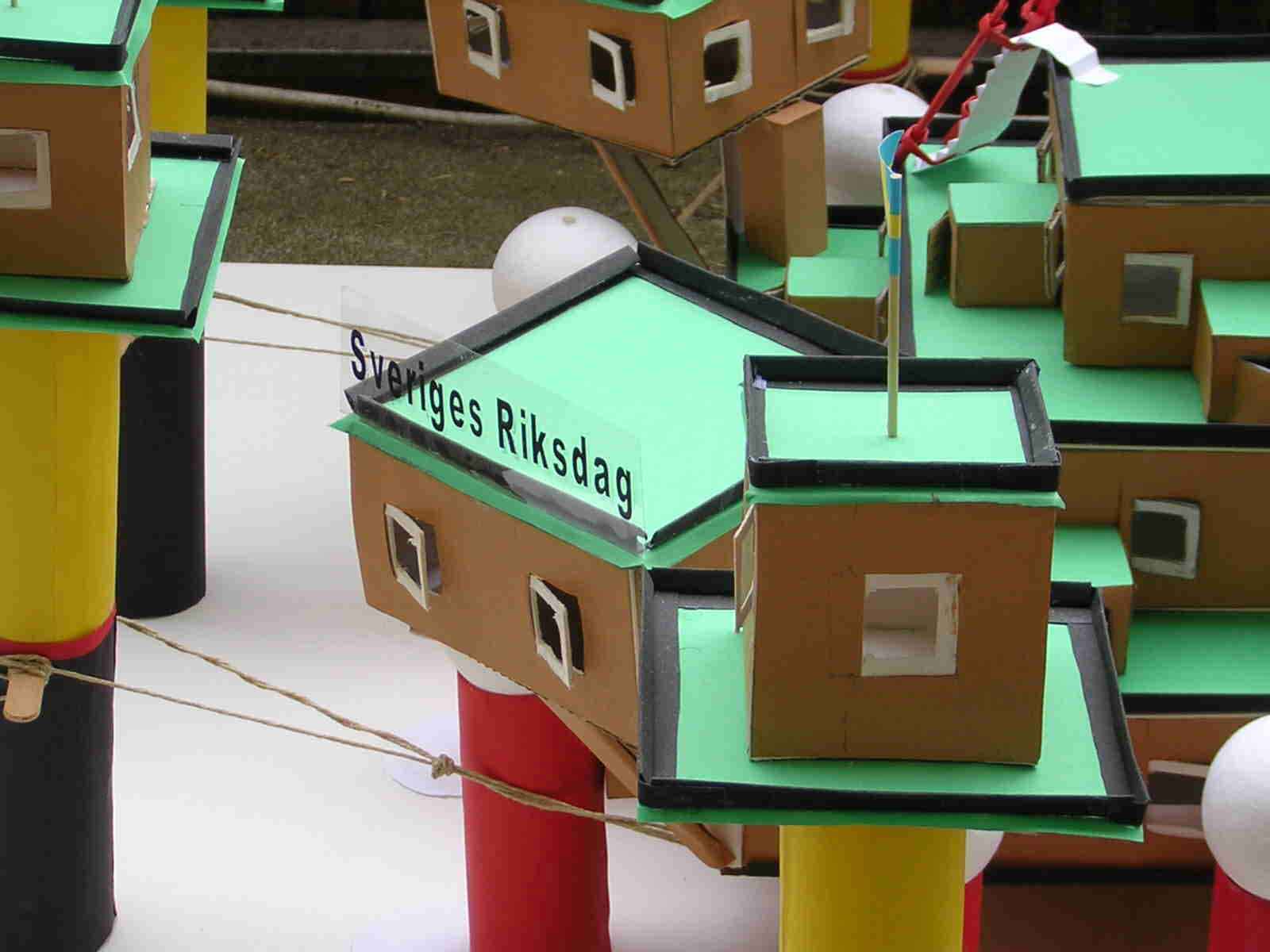
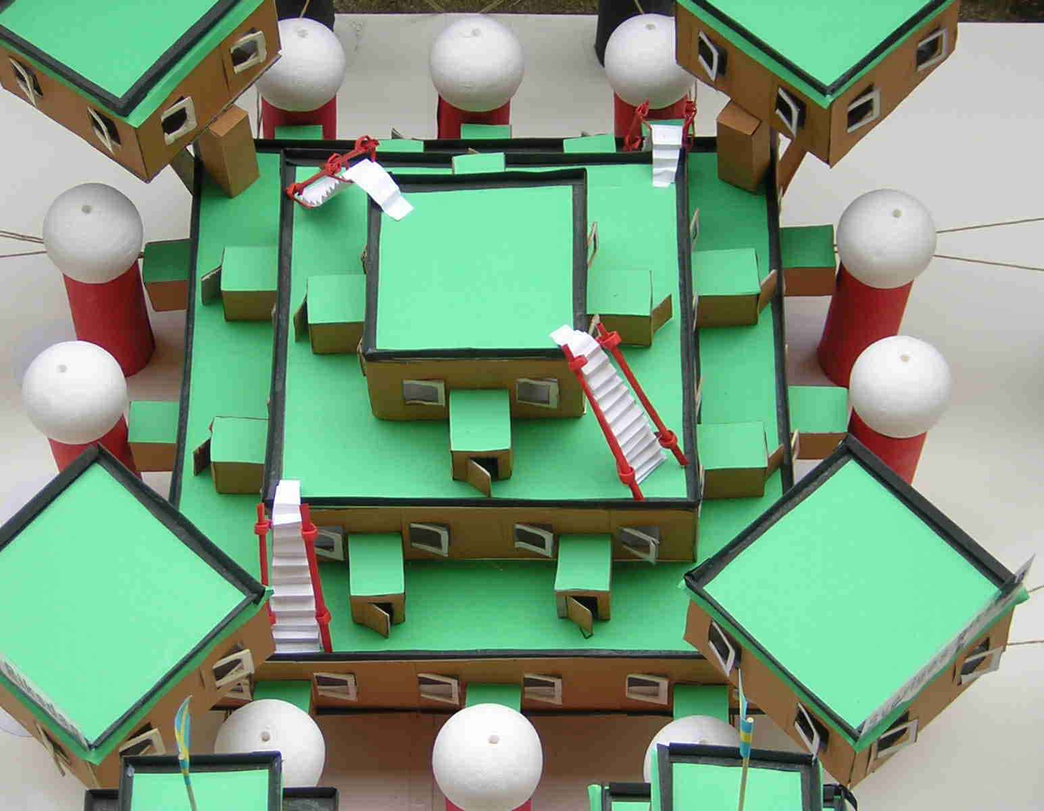
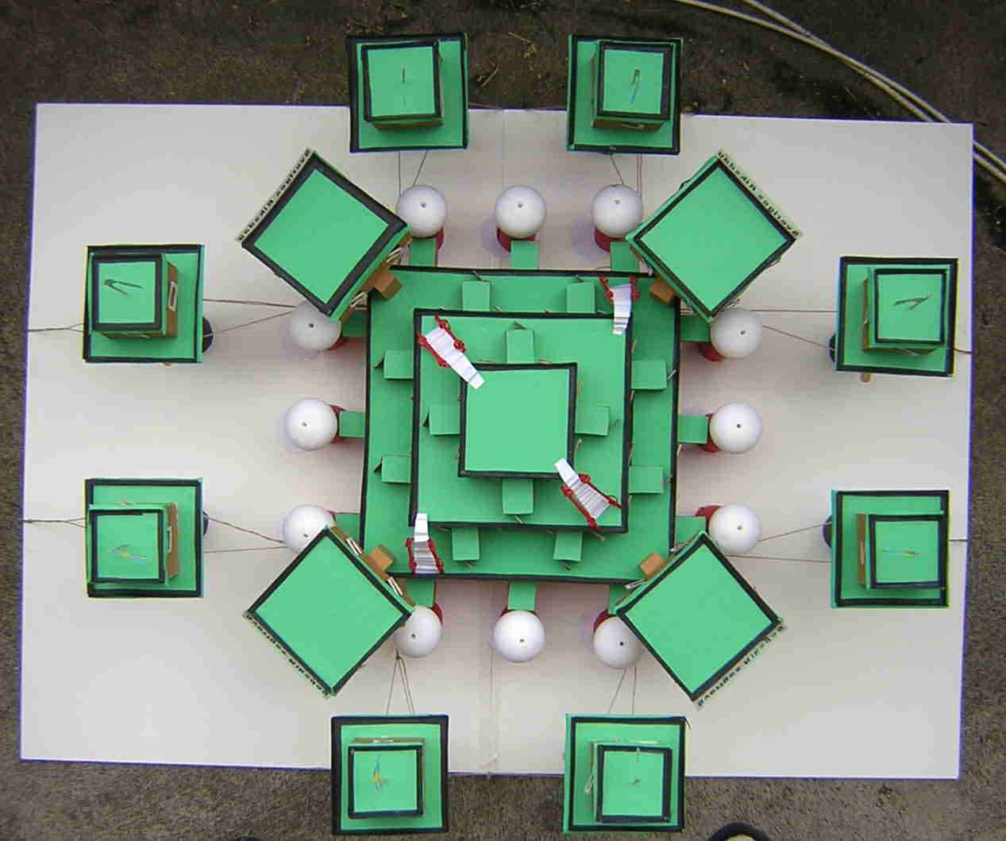
Sumerian architecture. This picture gallery illustrates a “Hanging Parliament”.
Maybe in the centre of a future Nynäshamn.
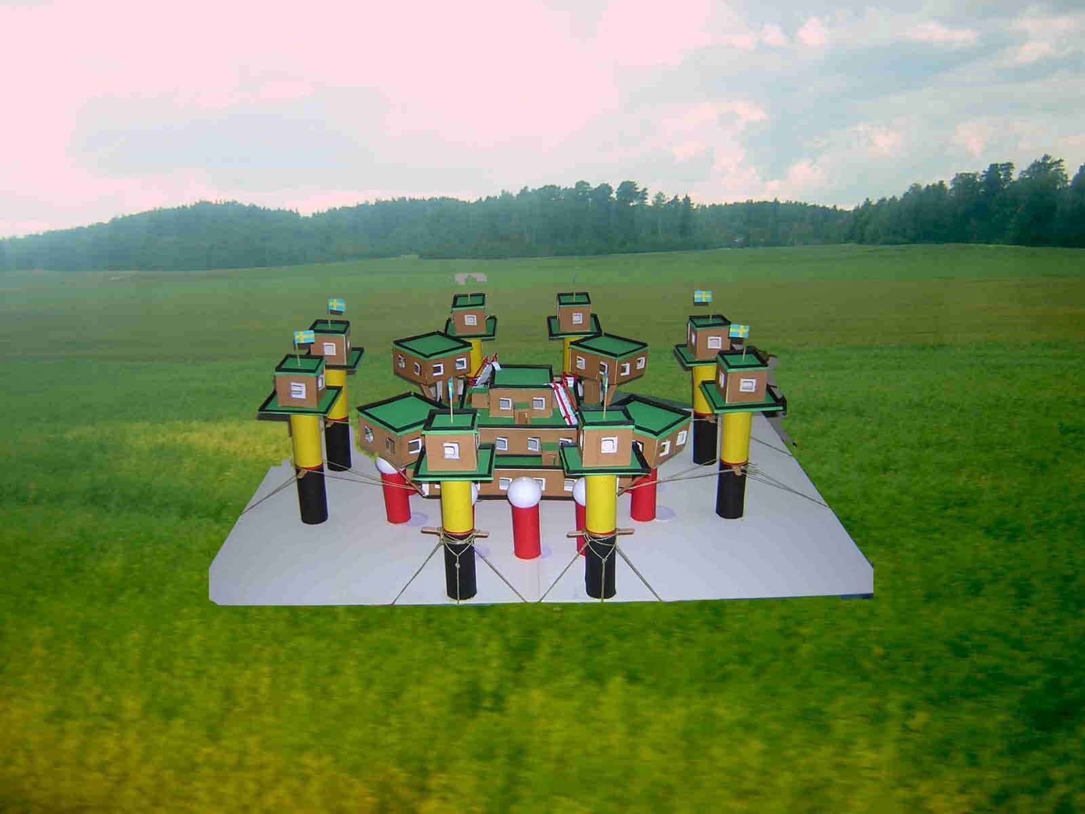
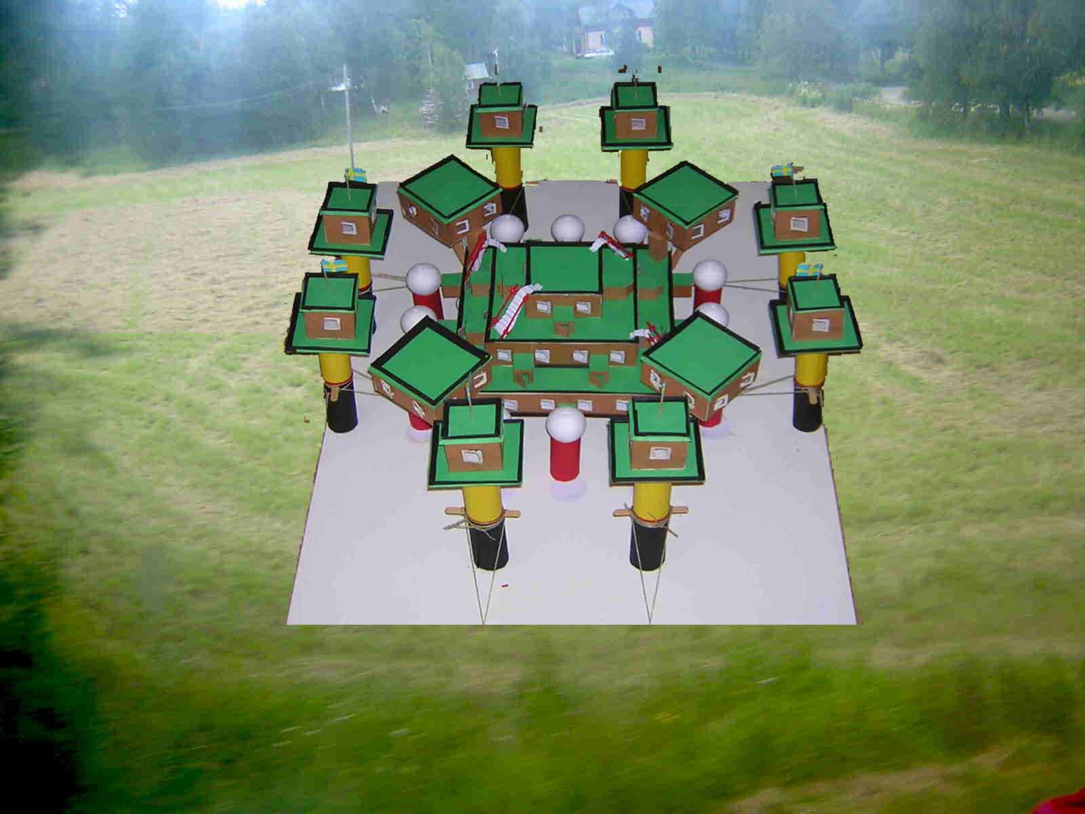
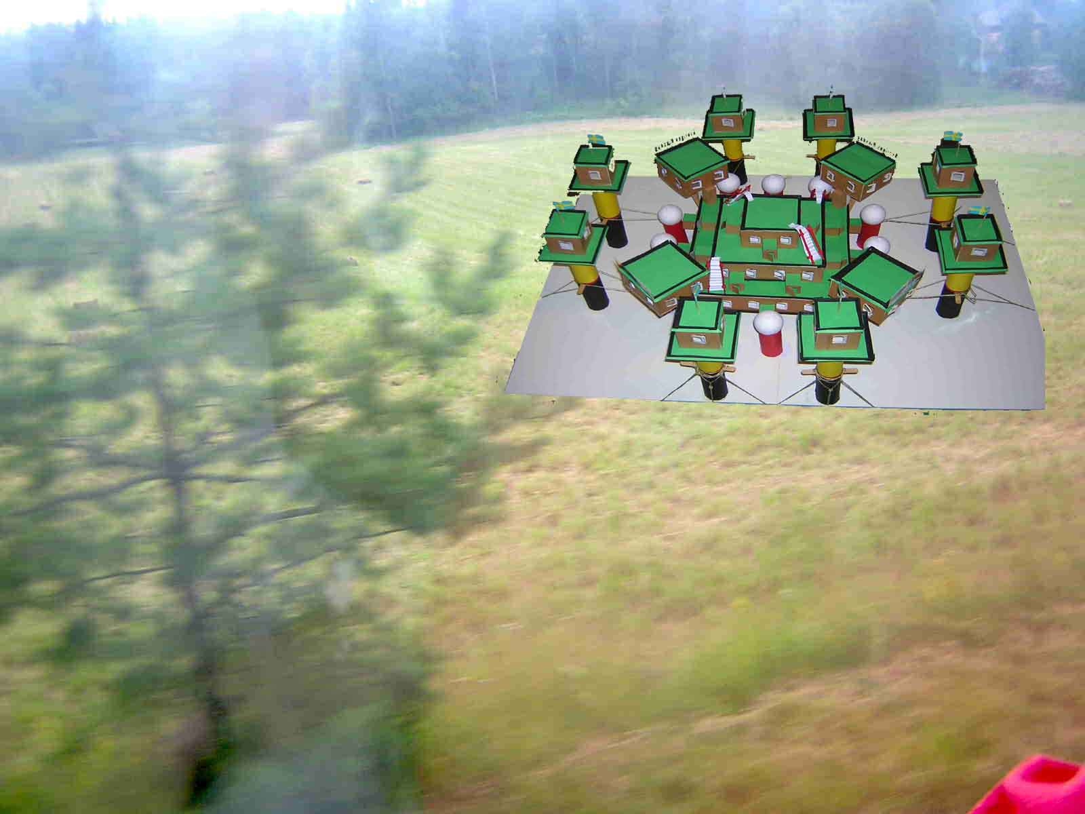
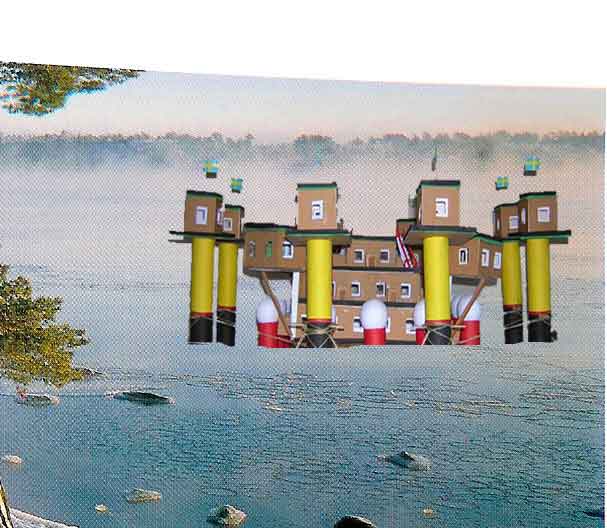
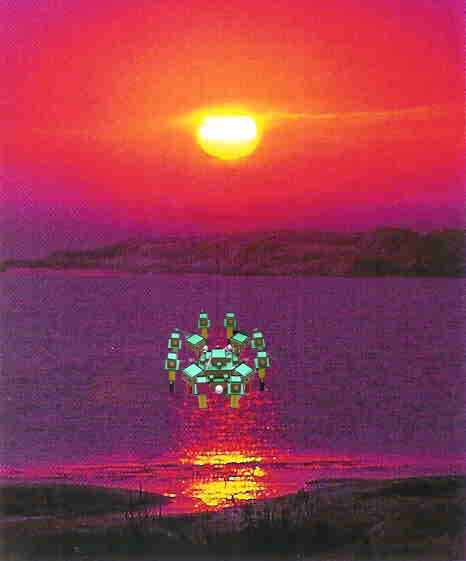
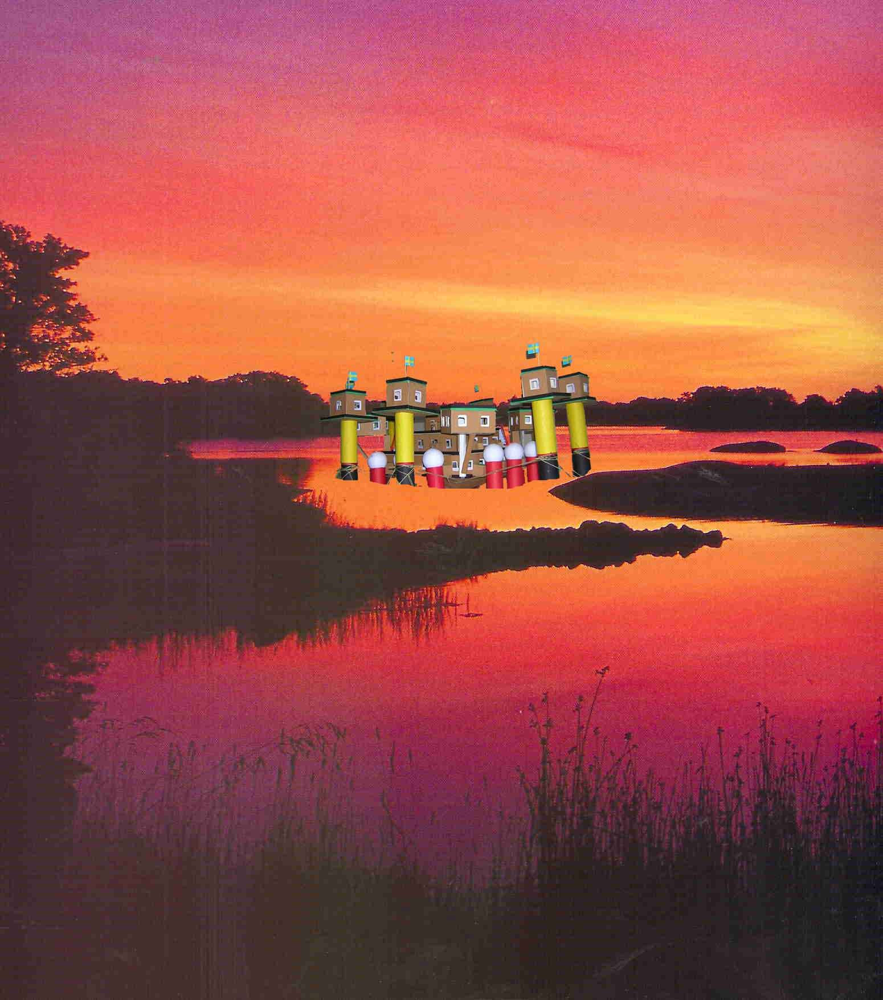
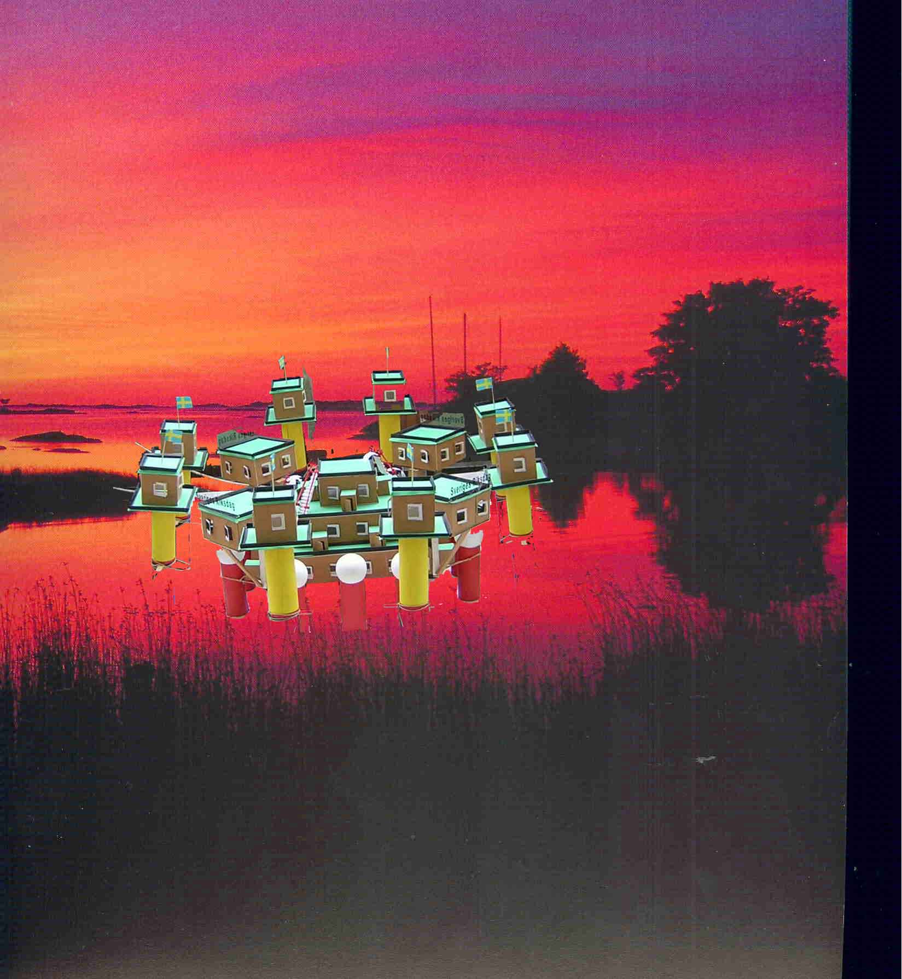
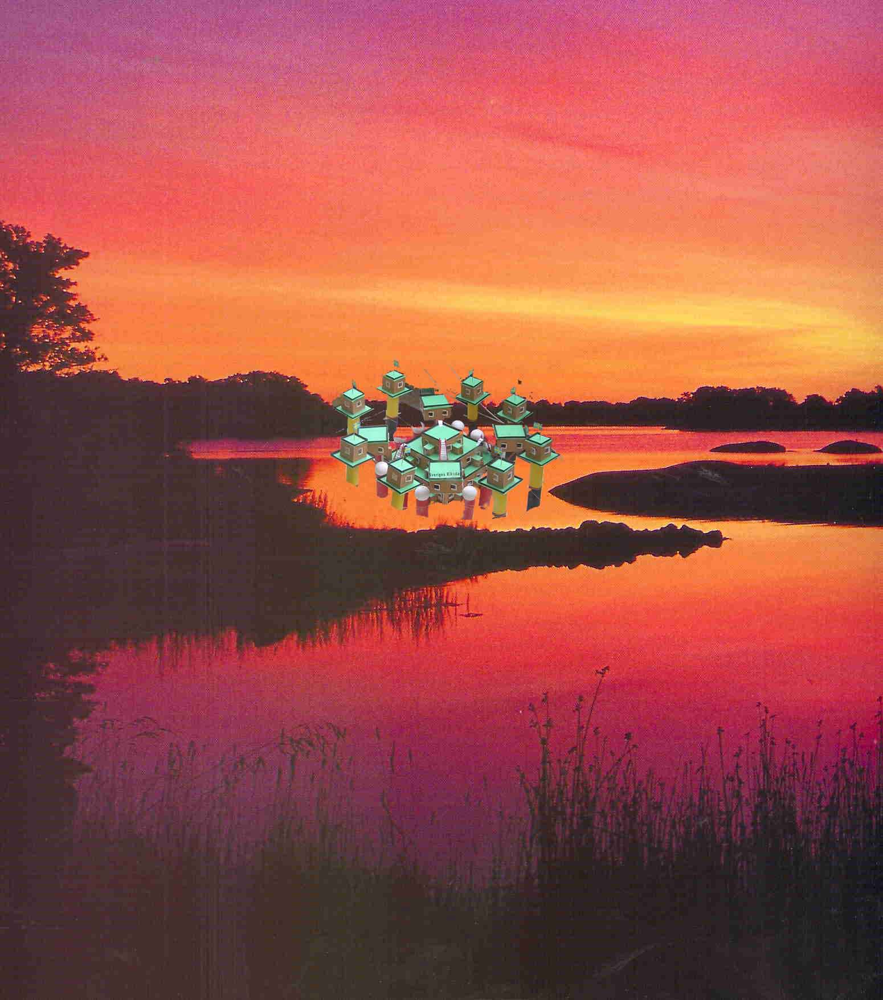





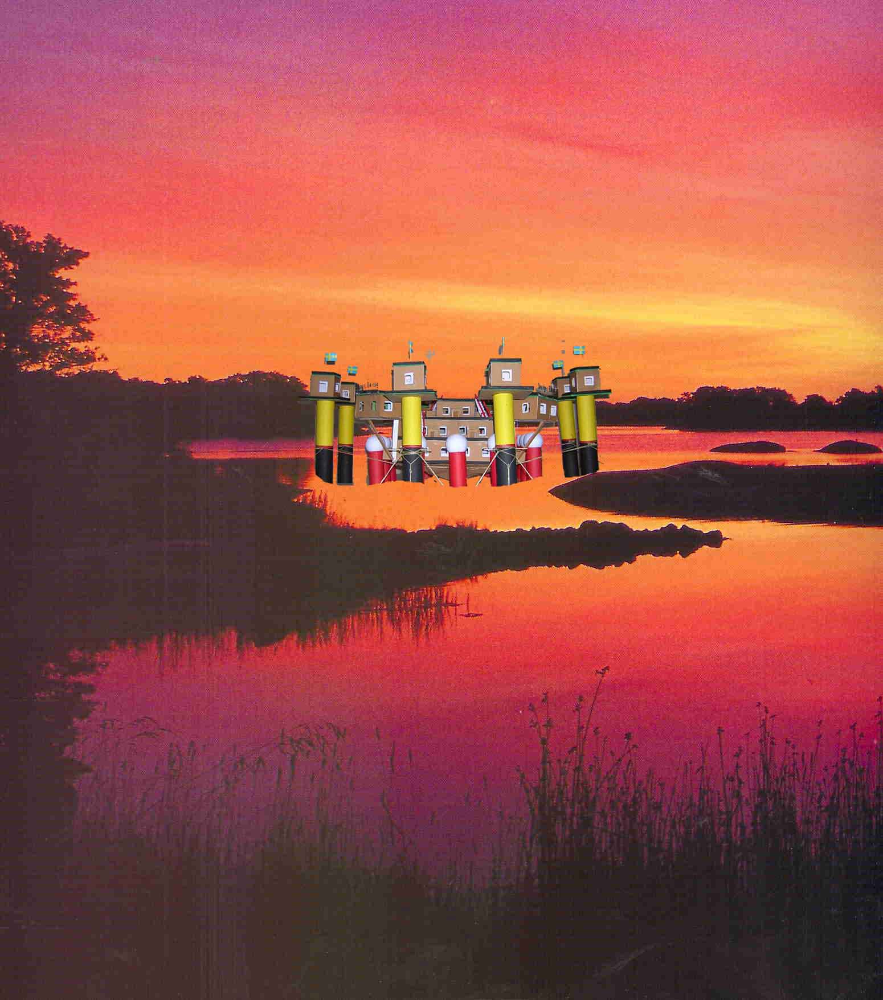
The Hanging Parliament and the flood.
Model 15.

The Port of Norvik/Stockholm-Nynäshamn
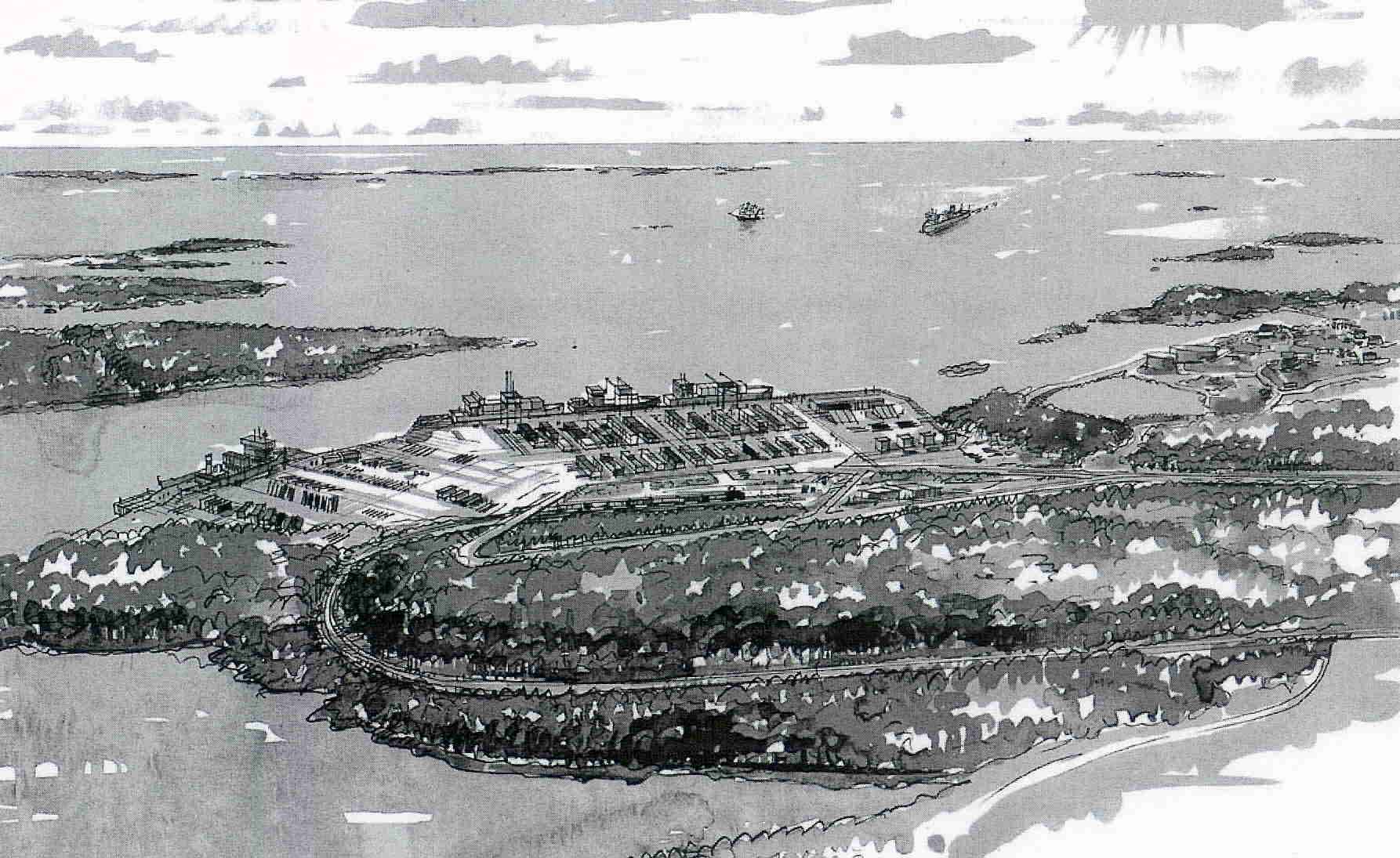
The Port of Norvik according to the Municipality of Nynäshamn.
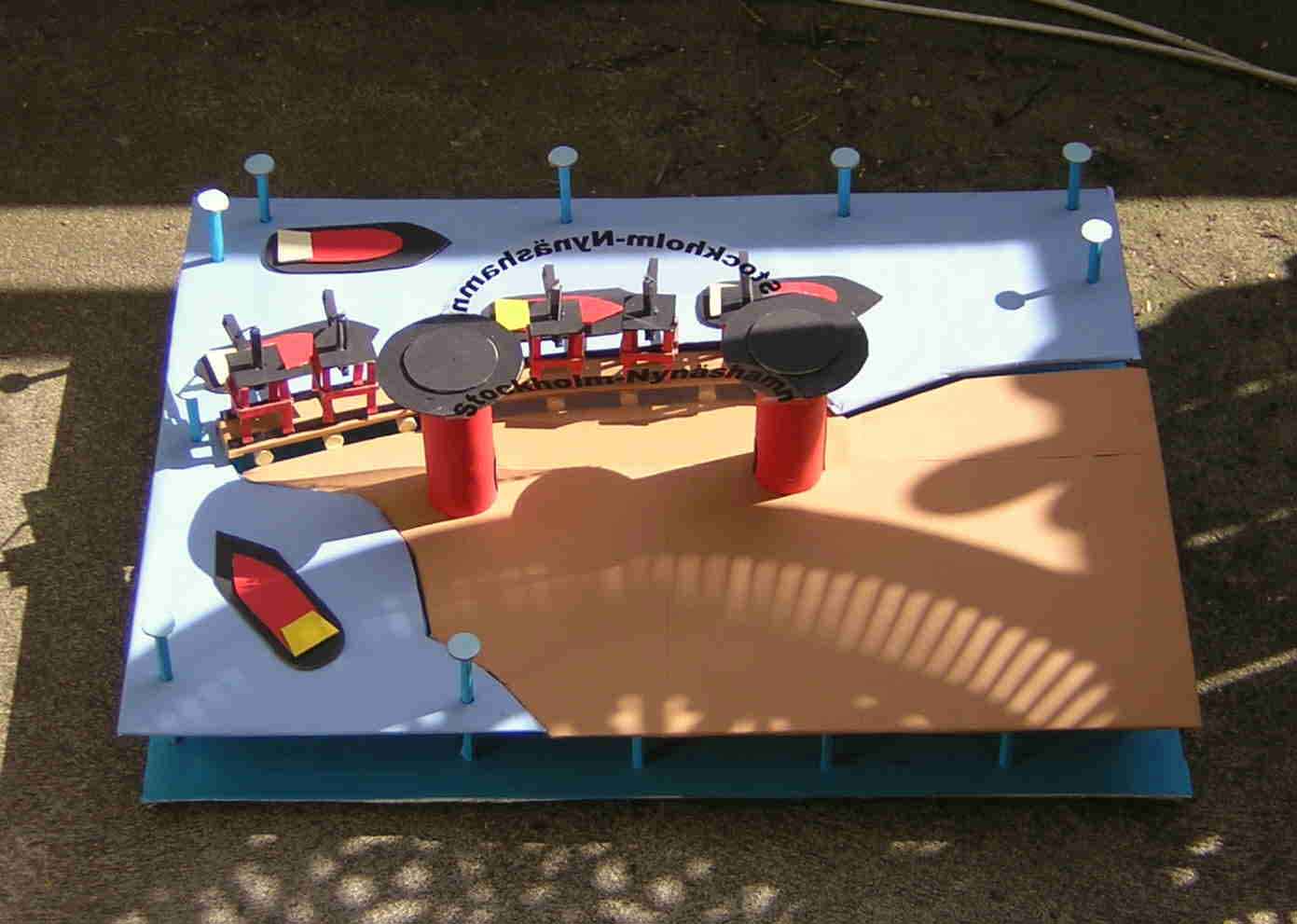
An illustrated future model of the port picture above.
The Port of Norvik/Stockhom-Nynäshamn. Ports of Stockholm and the Municipality of Nynäshamn are planning
for a future large port at Norvik in Nynäshamn. Planning and discussions are in full swing in Stockholm
as well as in Nynäshamn. This proposal is an addition to the final planning of the port, an addition
including climate changes.
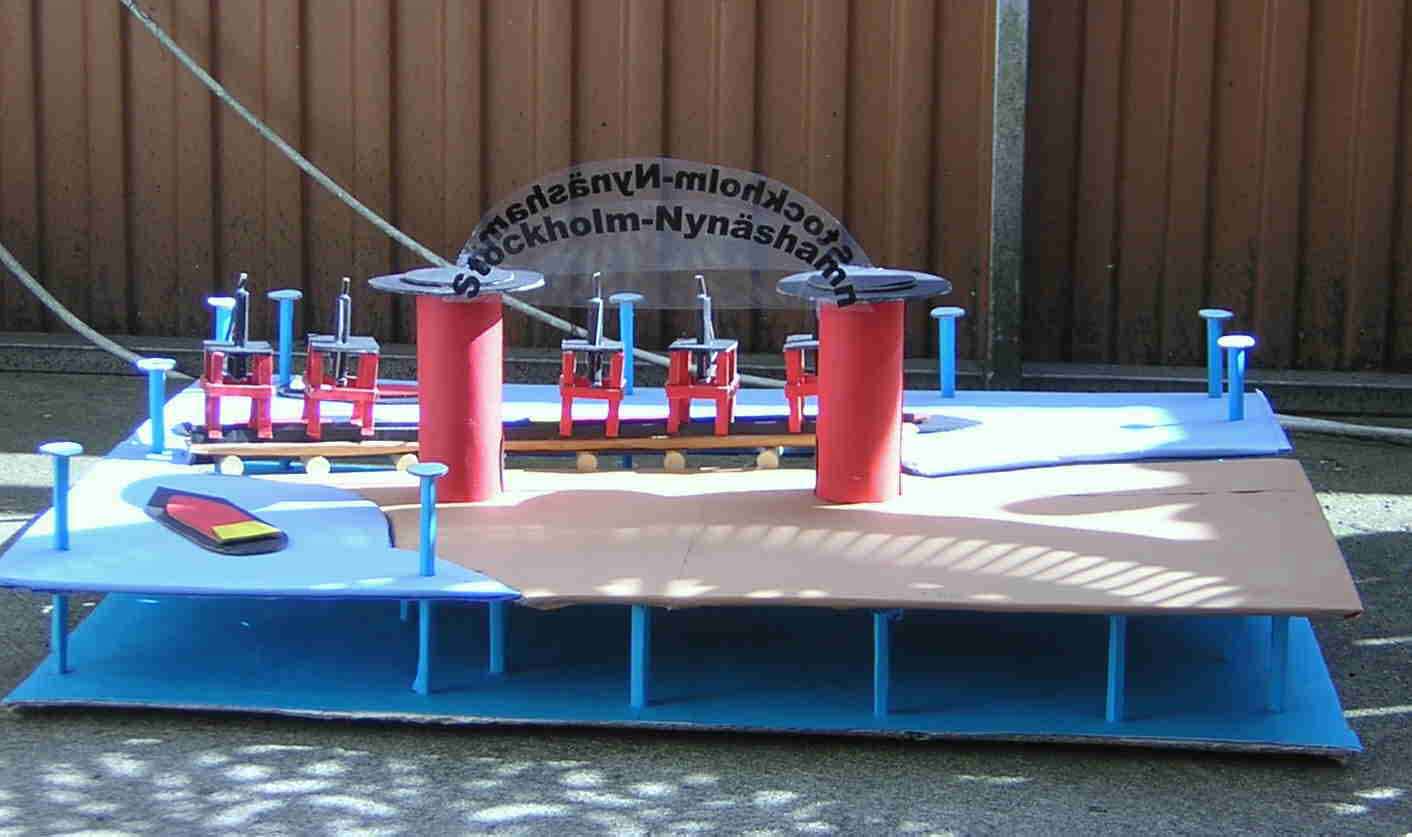
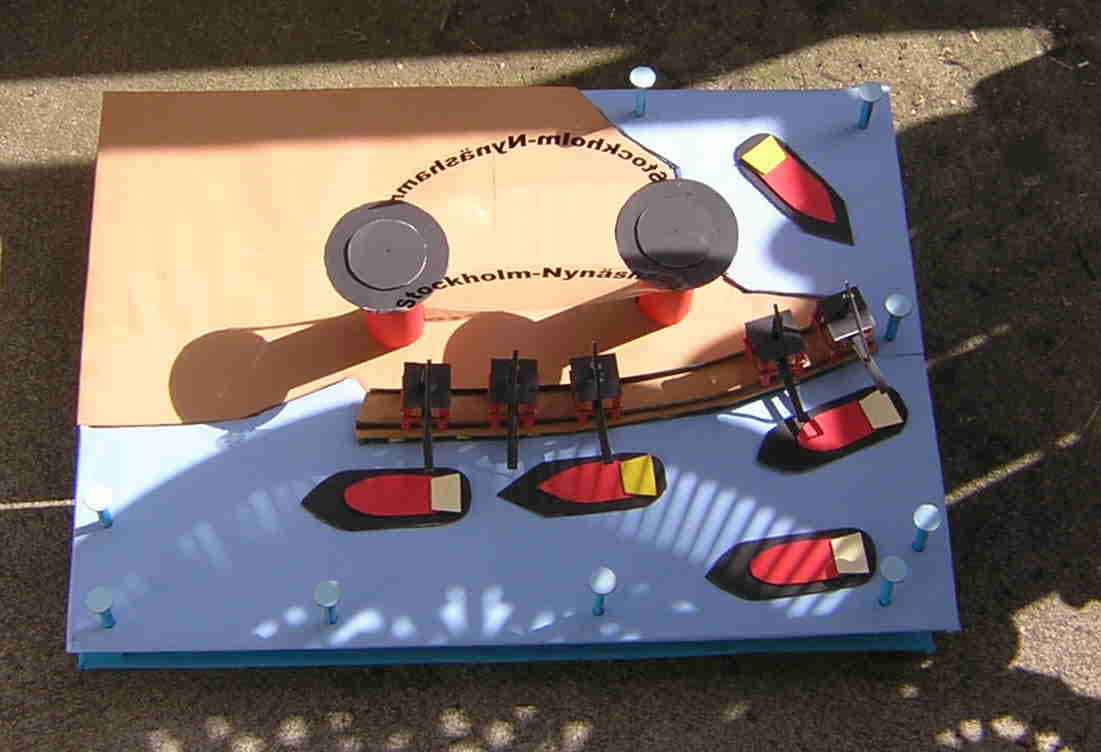
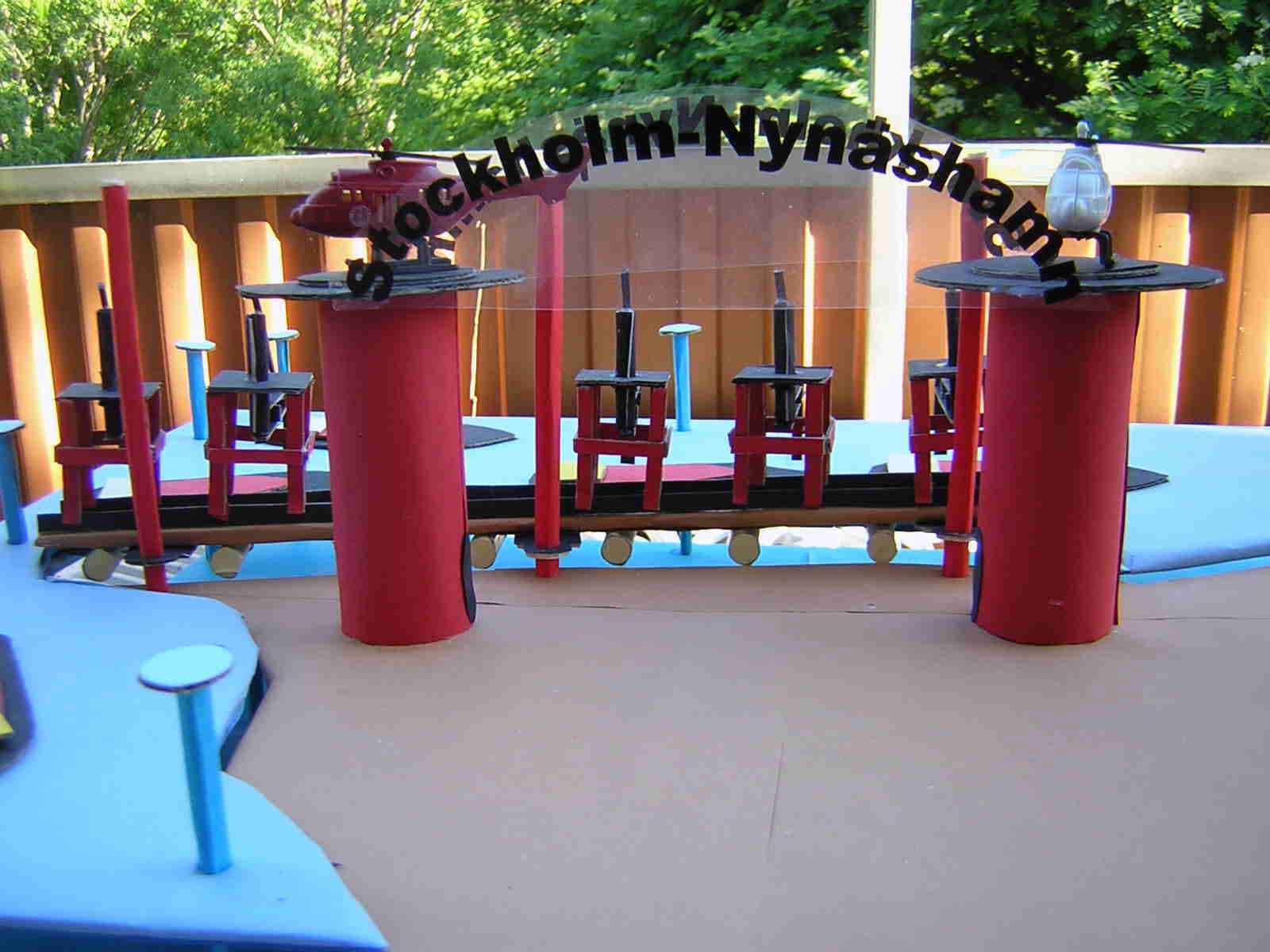
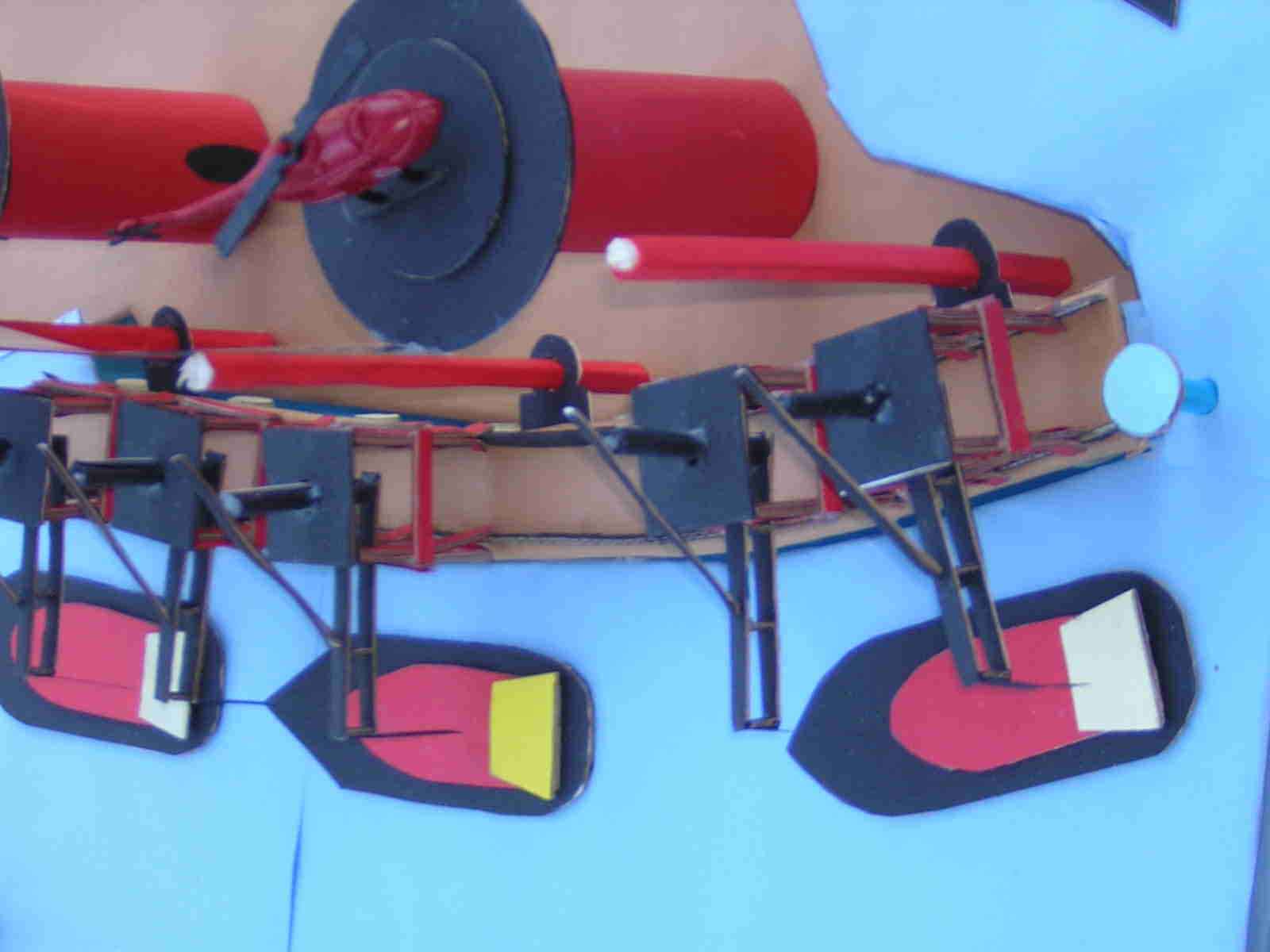
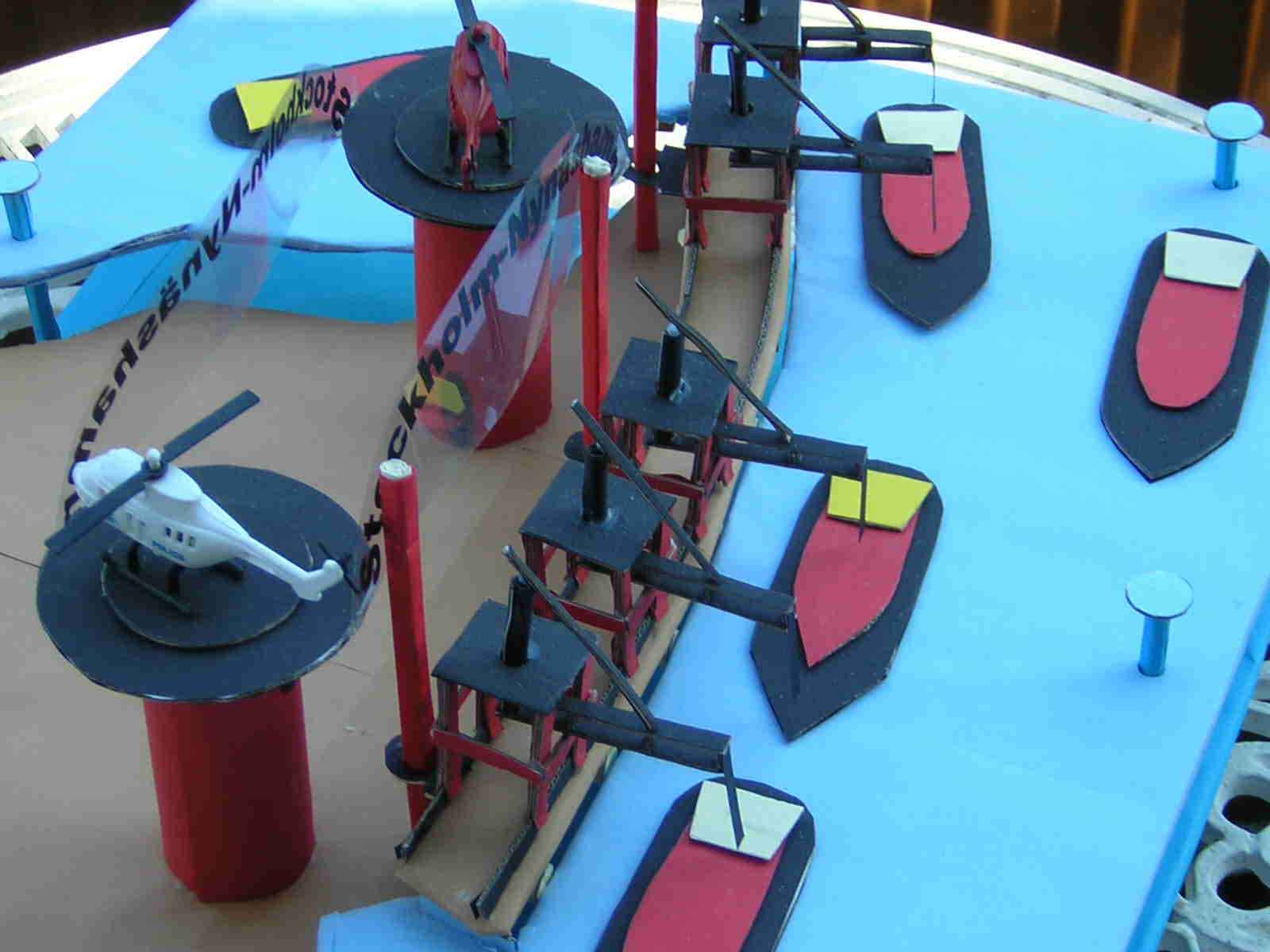
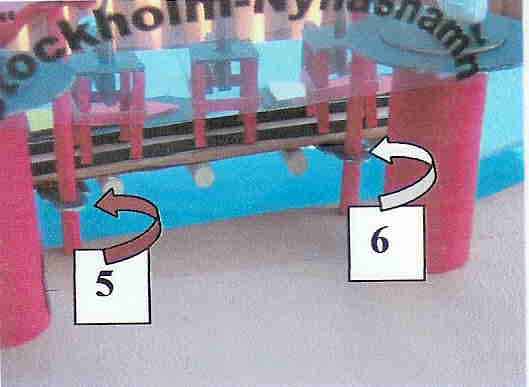
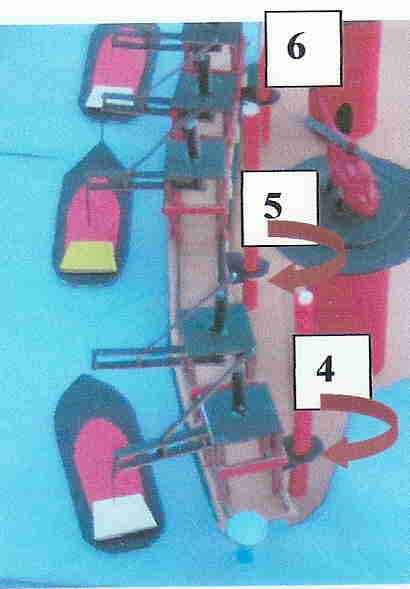
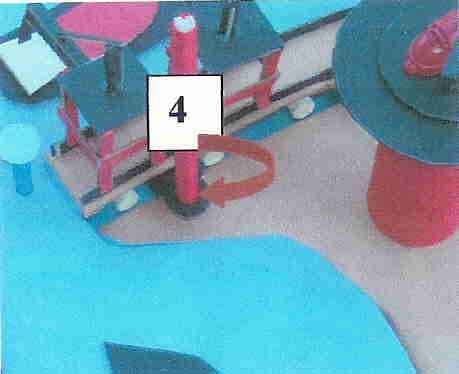
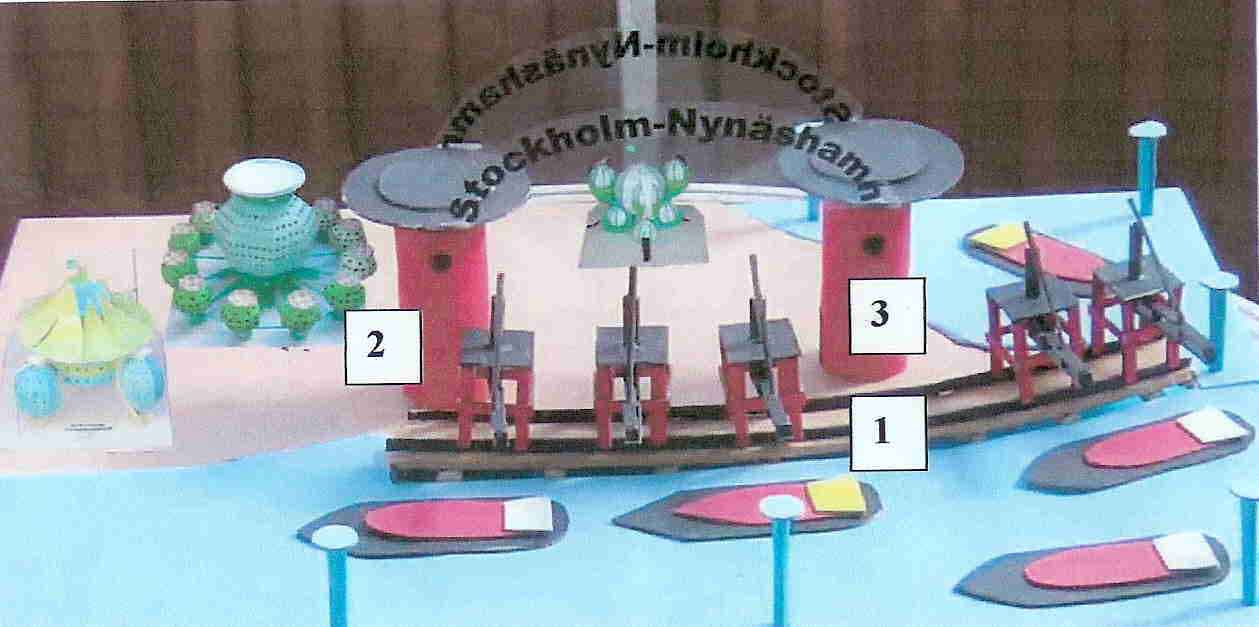
A possible future port considering climate changes. 1. Floating wharf always following the water level.
This means that the masses of flood water elevate the entire wharf. The movement of the wharf
is controlled by a number (4-6) of control sticks, anchored to ground abutments. When water
levels recede, the wharf follows suit to its original position by the three pylons anchored to the ground.
2. Waterproof storehouse/warehouse for incoming goods. Work can continue even if floods occur.
This type of port is not affected by climate changes.
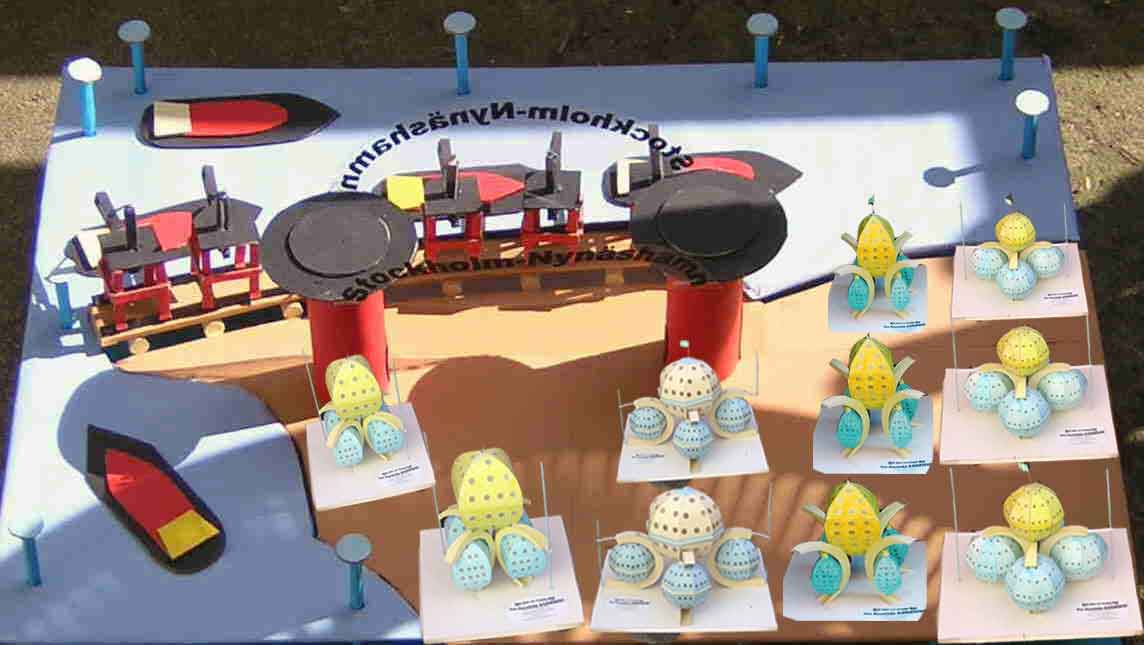
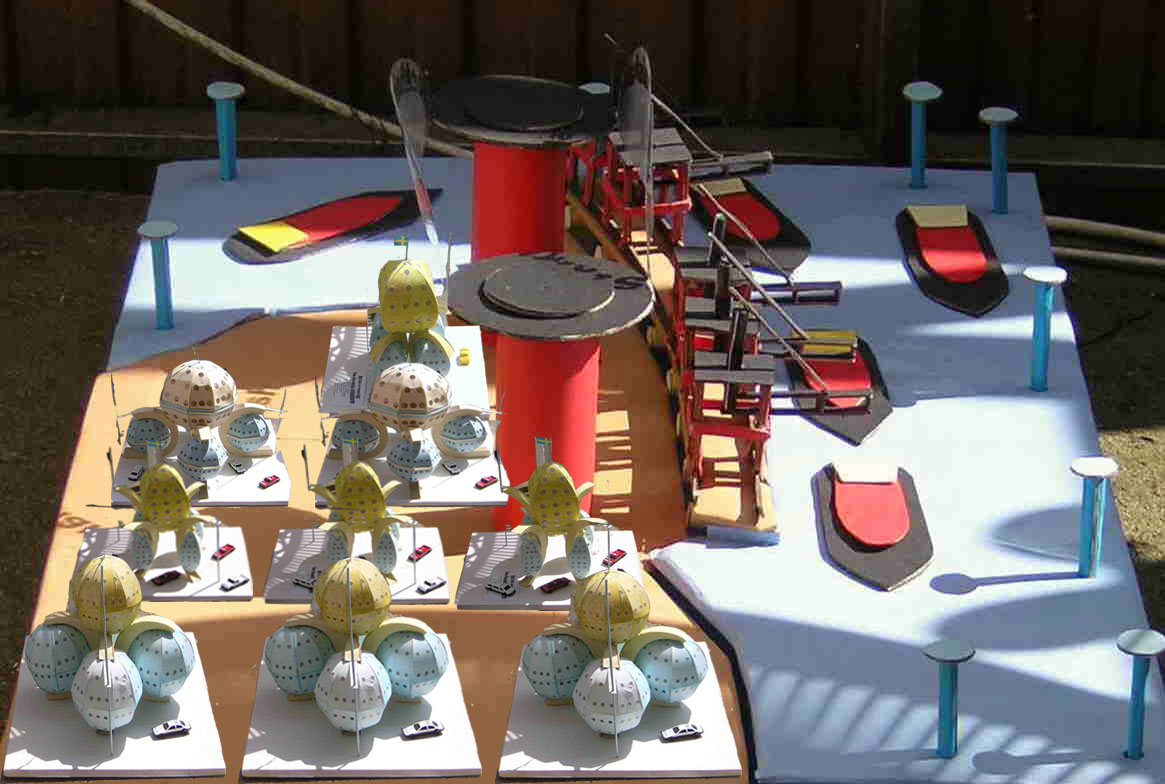
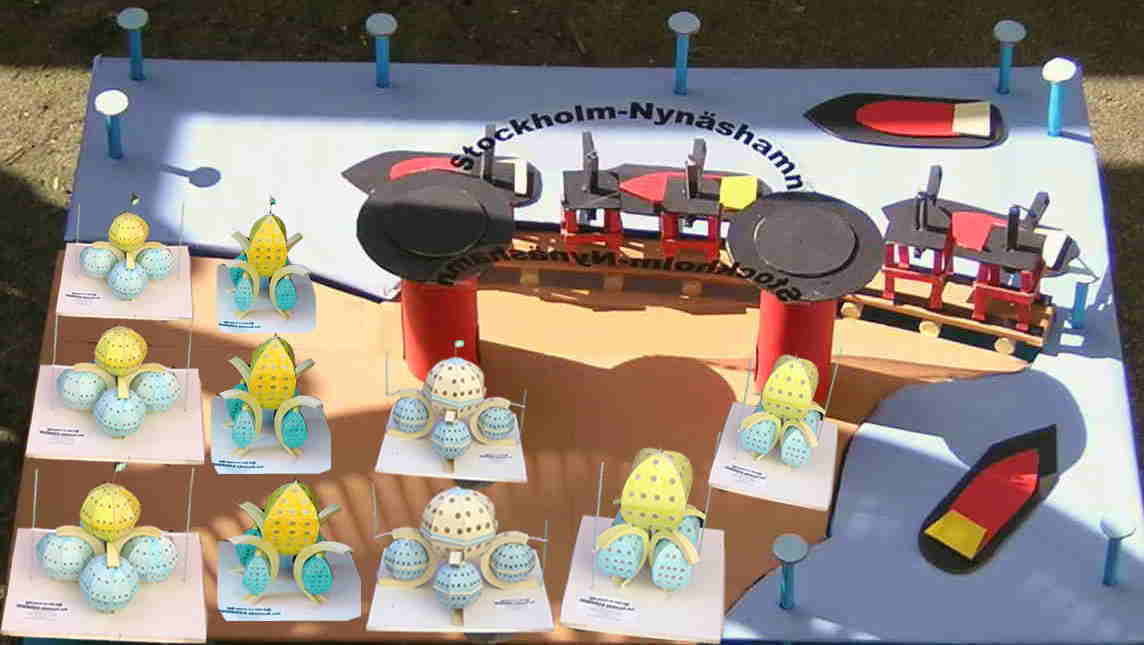
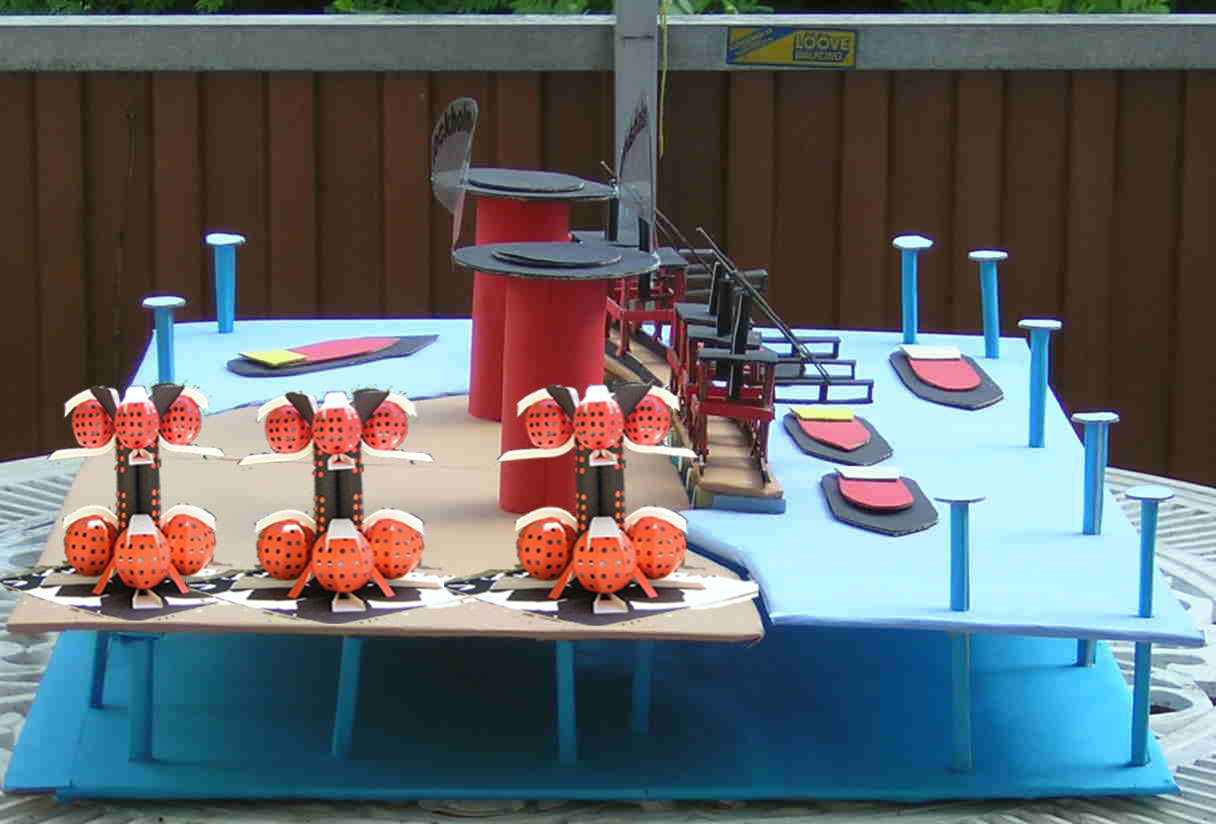
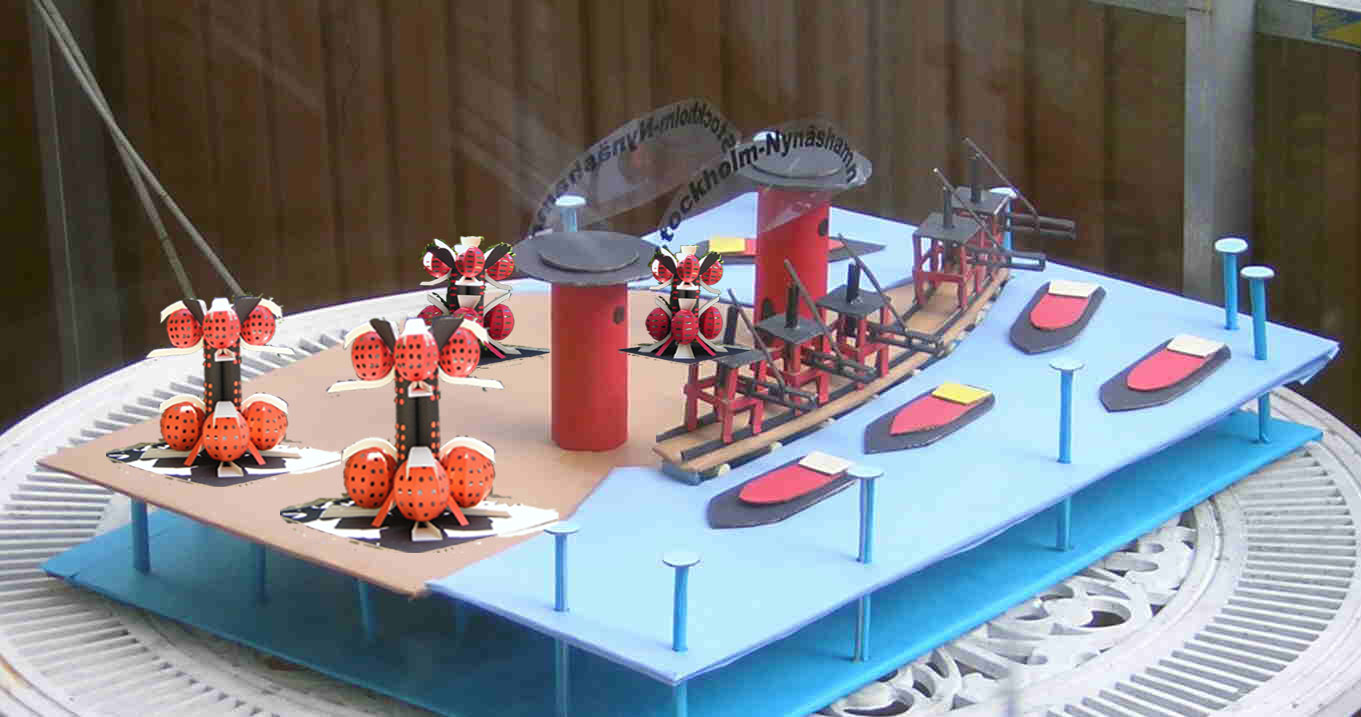
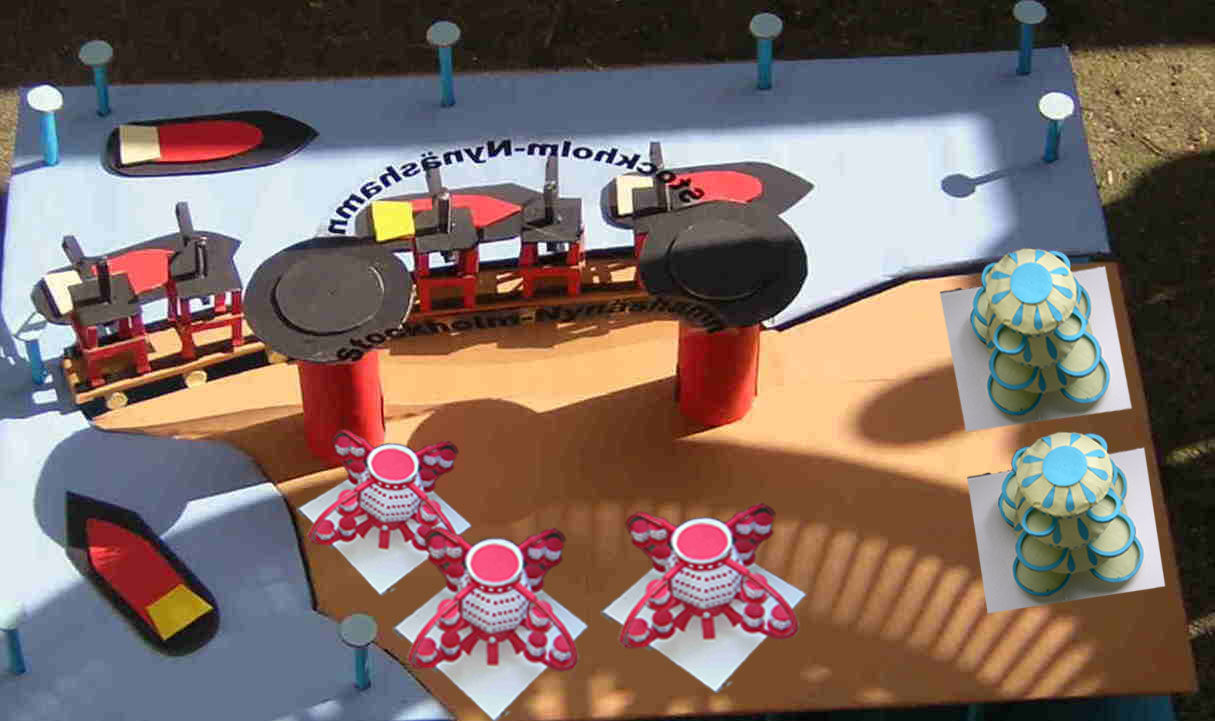
The imagined ultra-modern future port with a floating wharf and various models of cosmic architecture buildings,
i.e. an additional proposal regarding the final planning of the Port of Norvik.
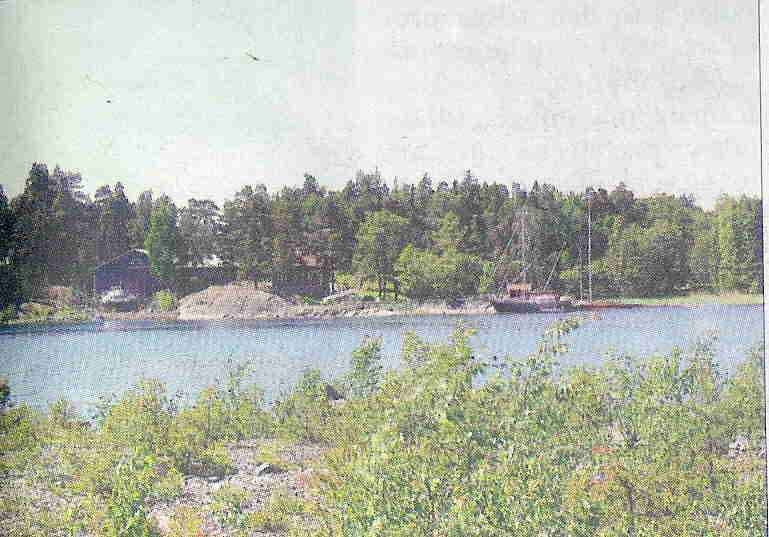
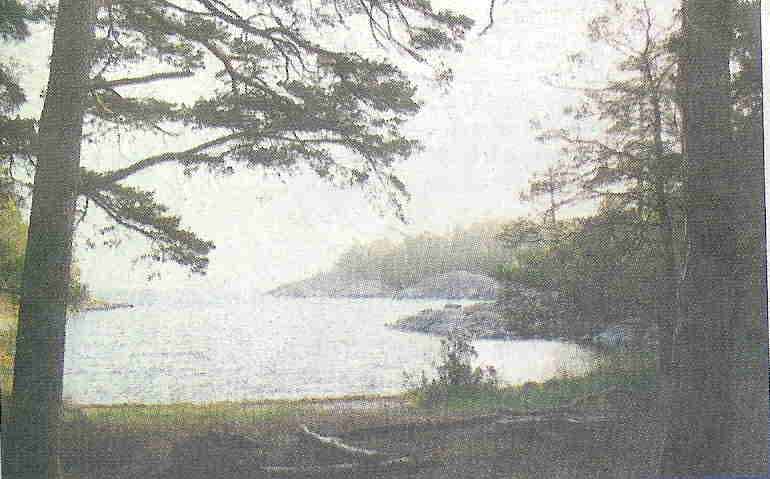
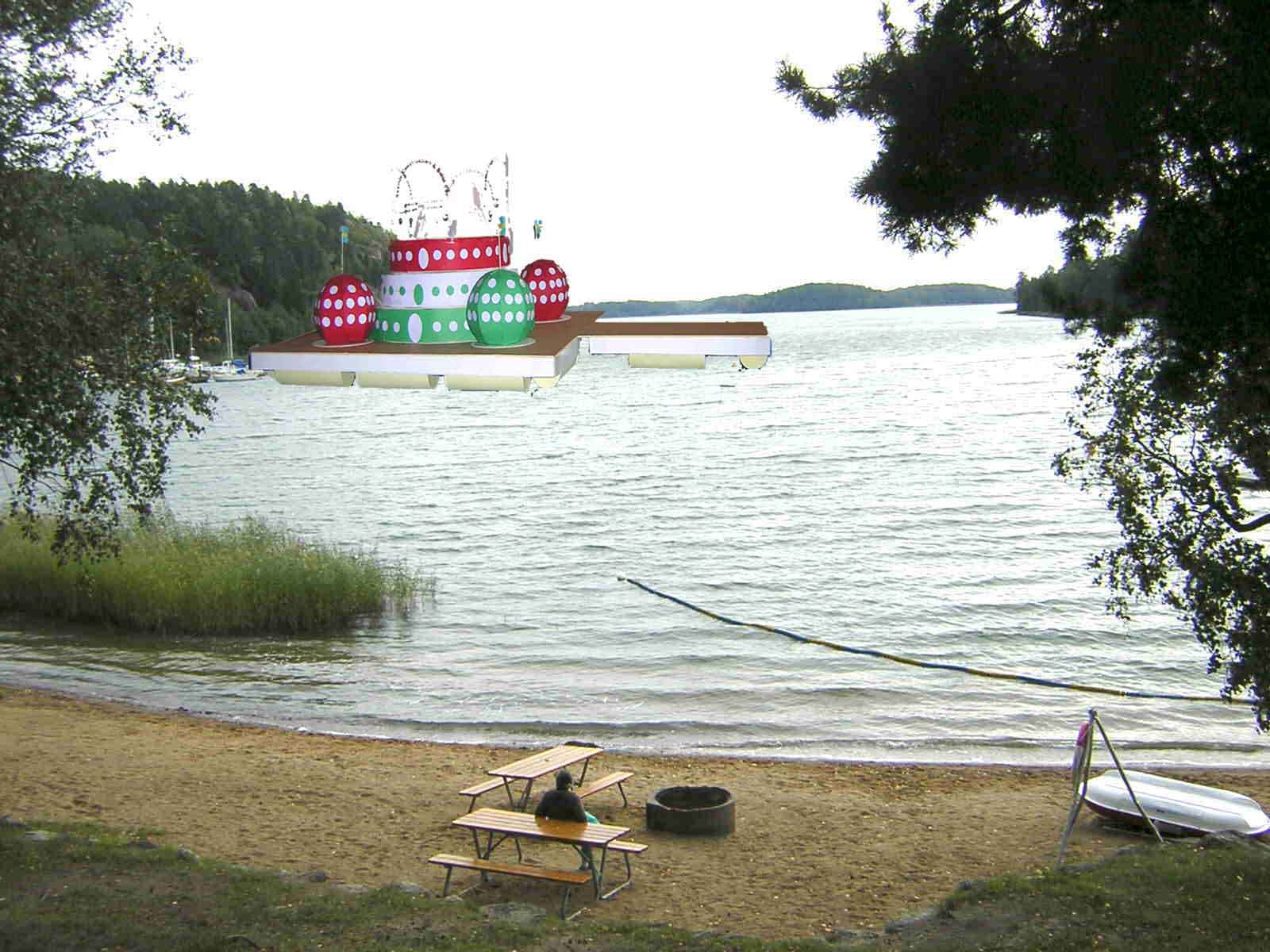
Cosmic Construction & Build Co. makes preparations for its floating factory and main
offices on the water at the Port of Norvik. Similar factories and offices are being
planned around the world. Regarding transports, the most environment-friendly mode of
transport is to ship houses in all directions. Road transports will also be used,
as well as wave power stations.
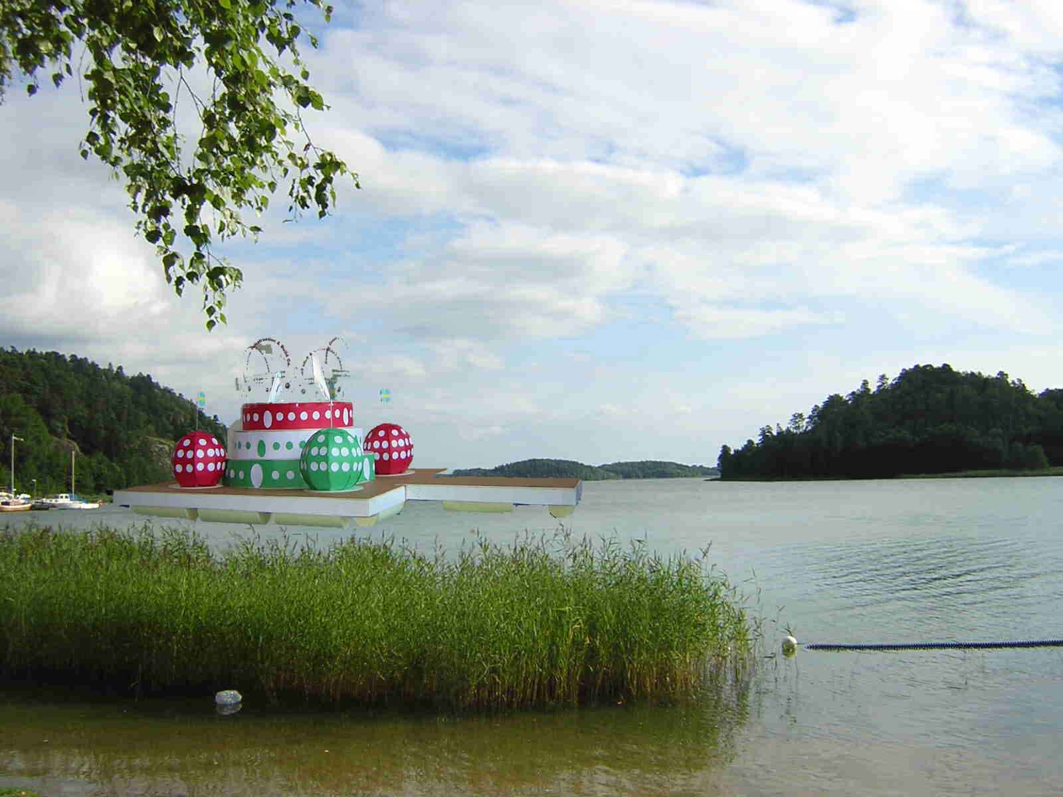
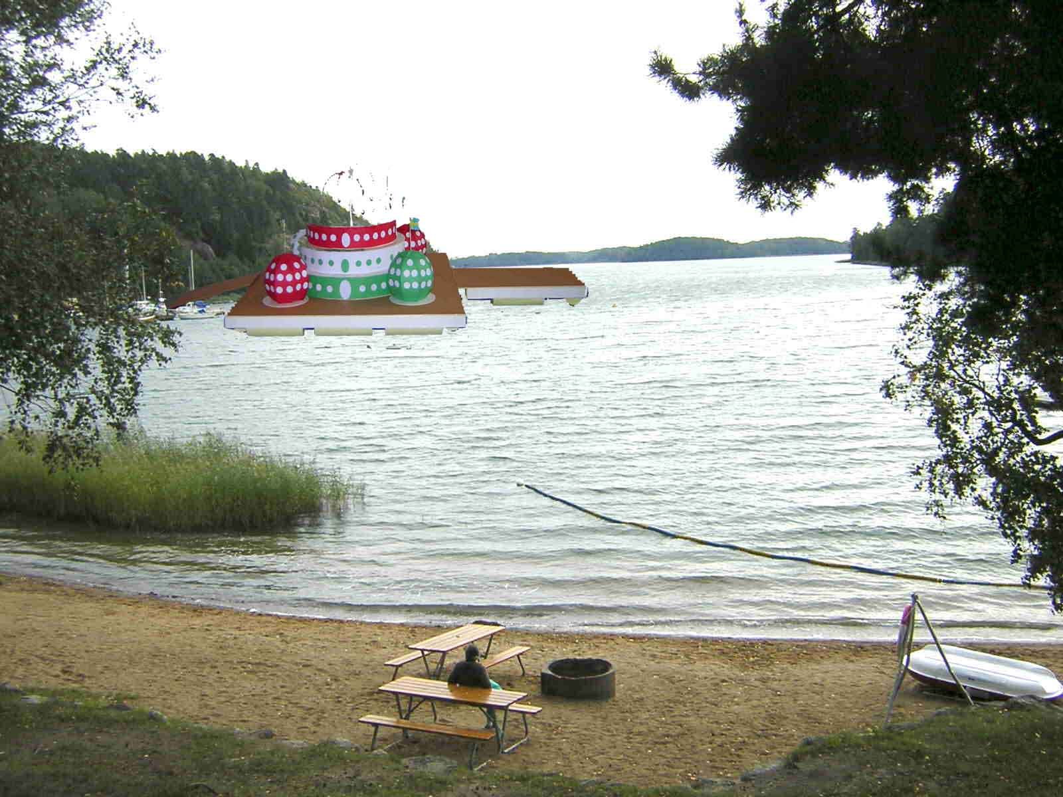
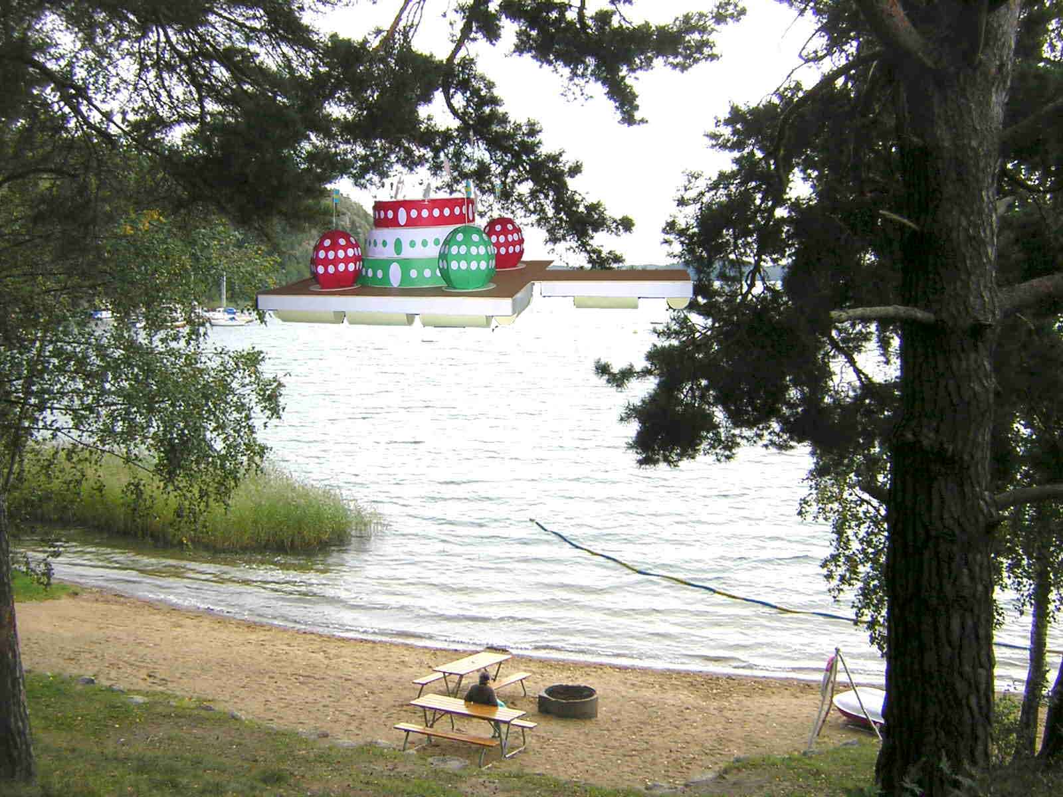
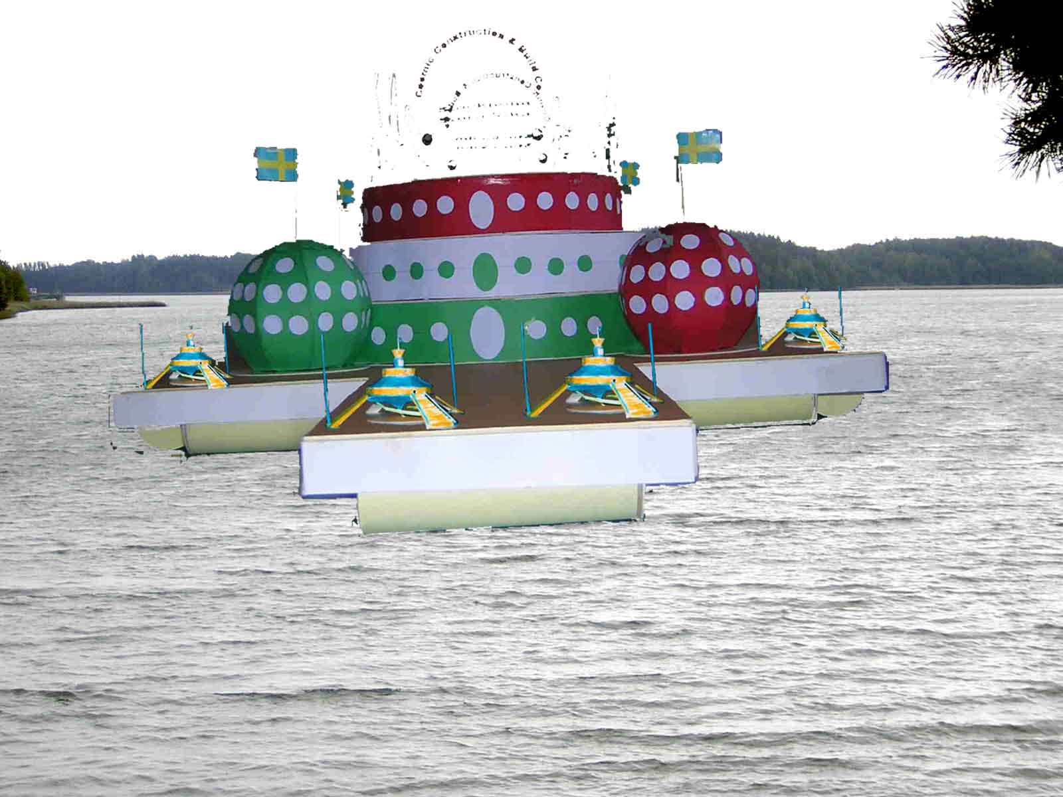
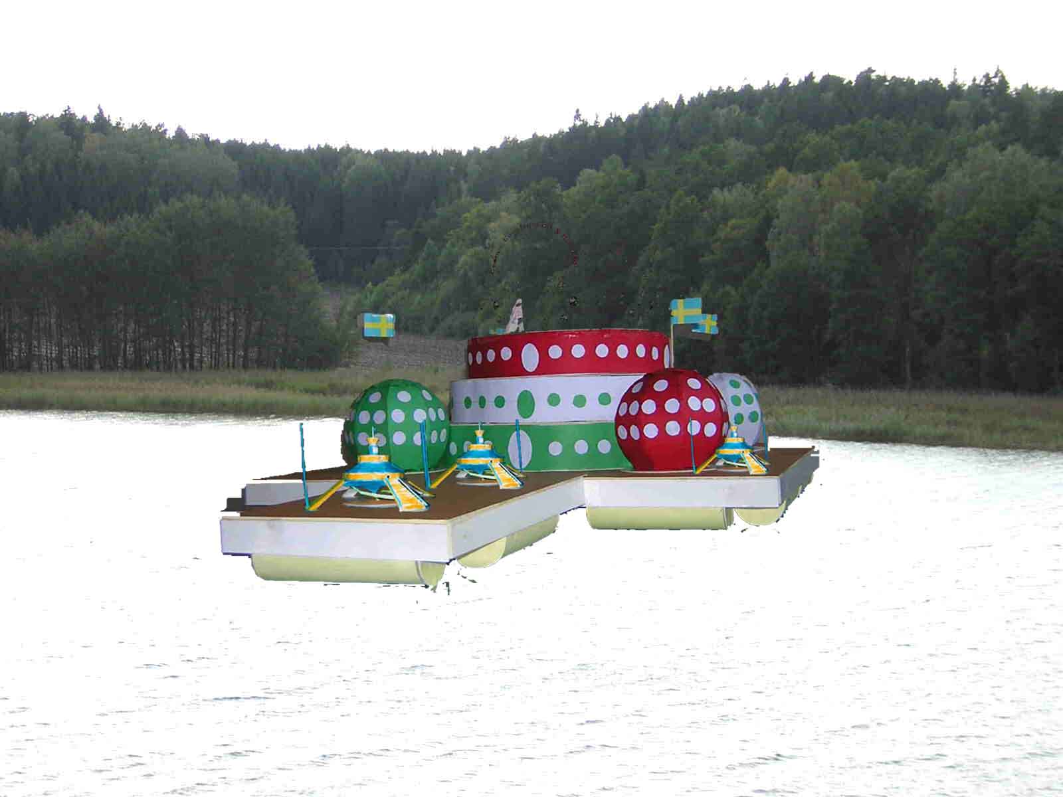
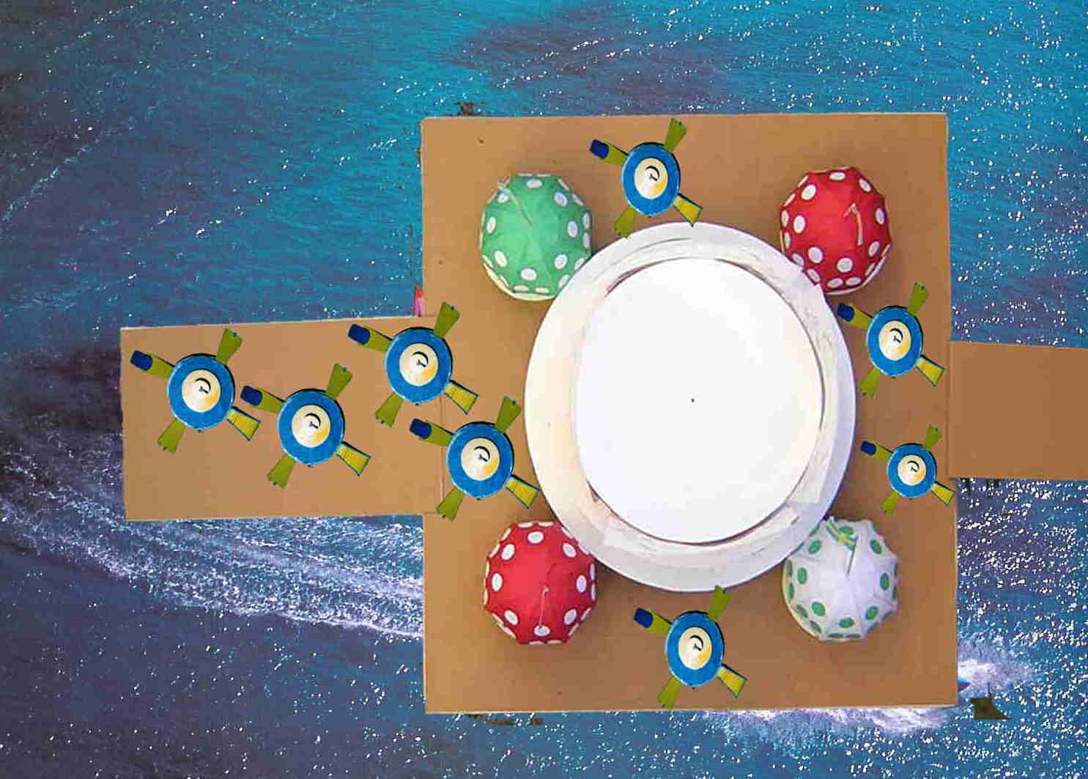
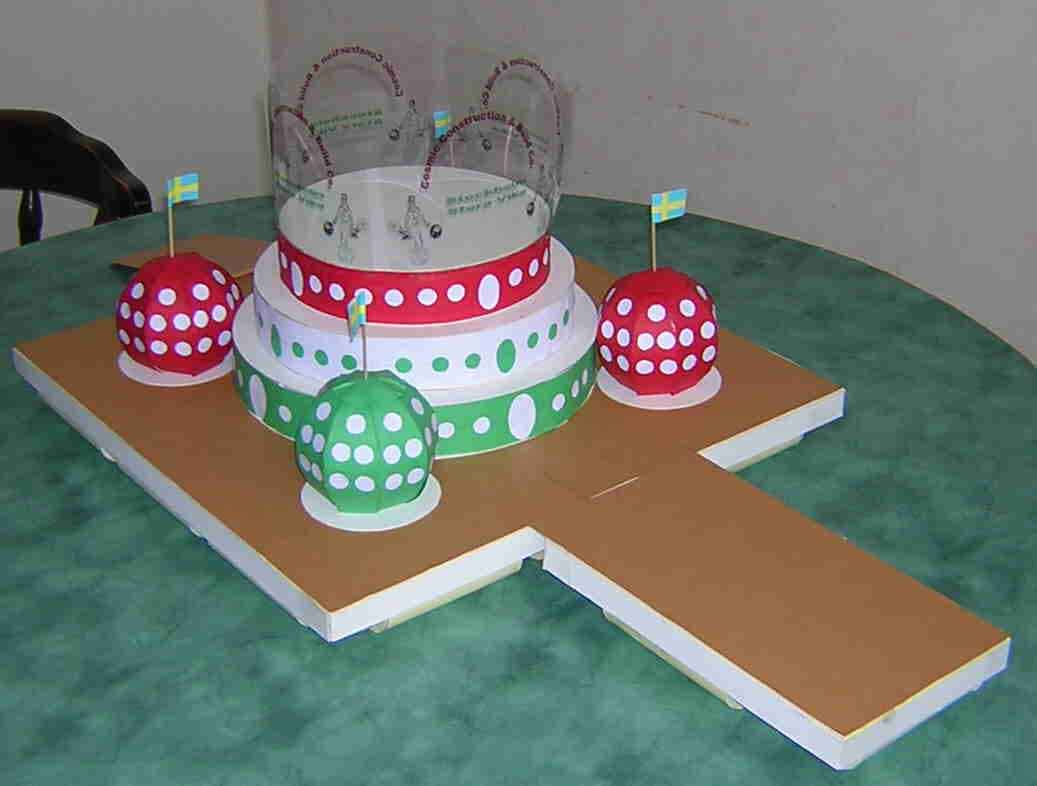
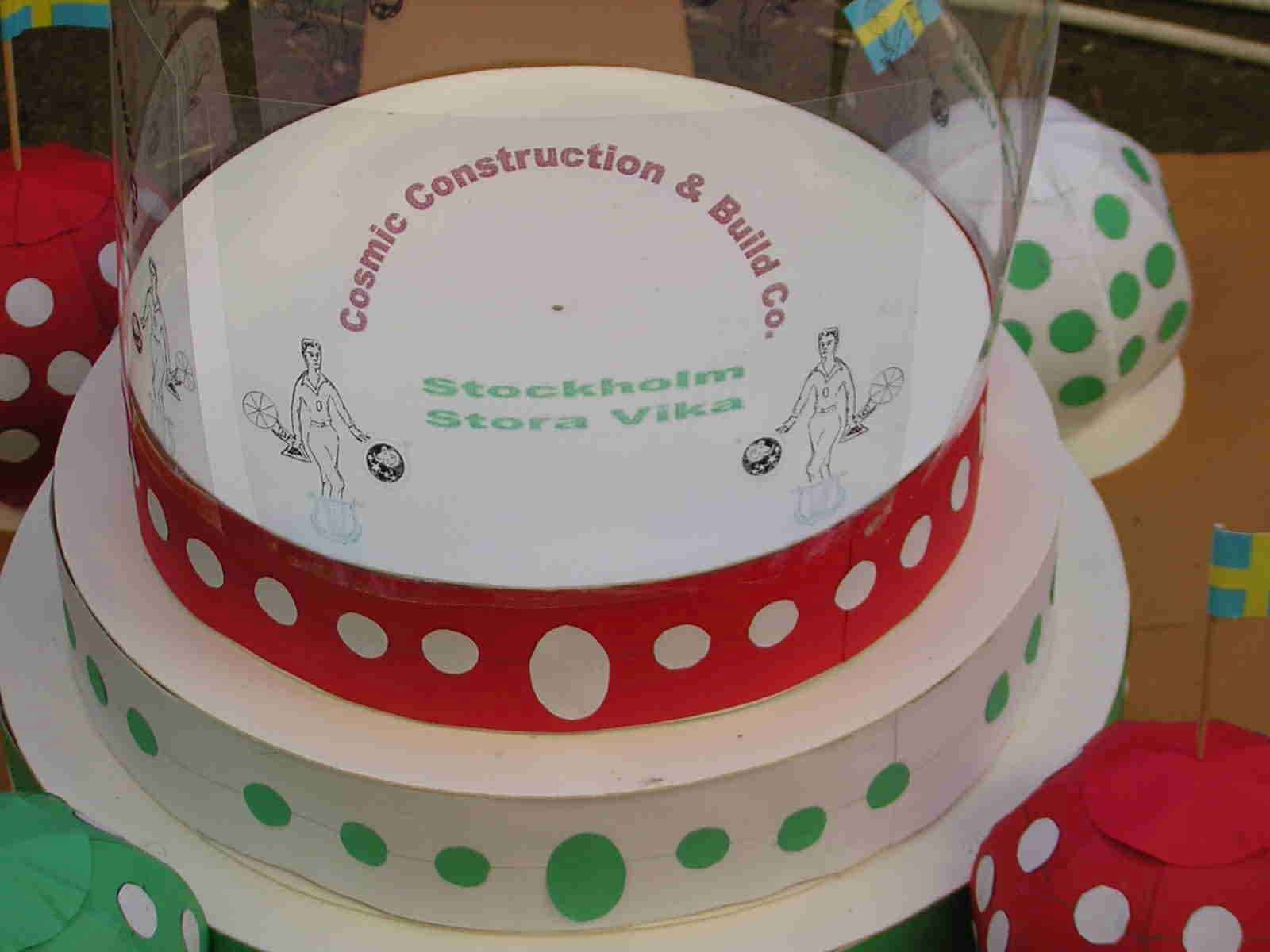
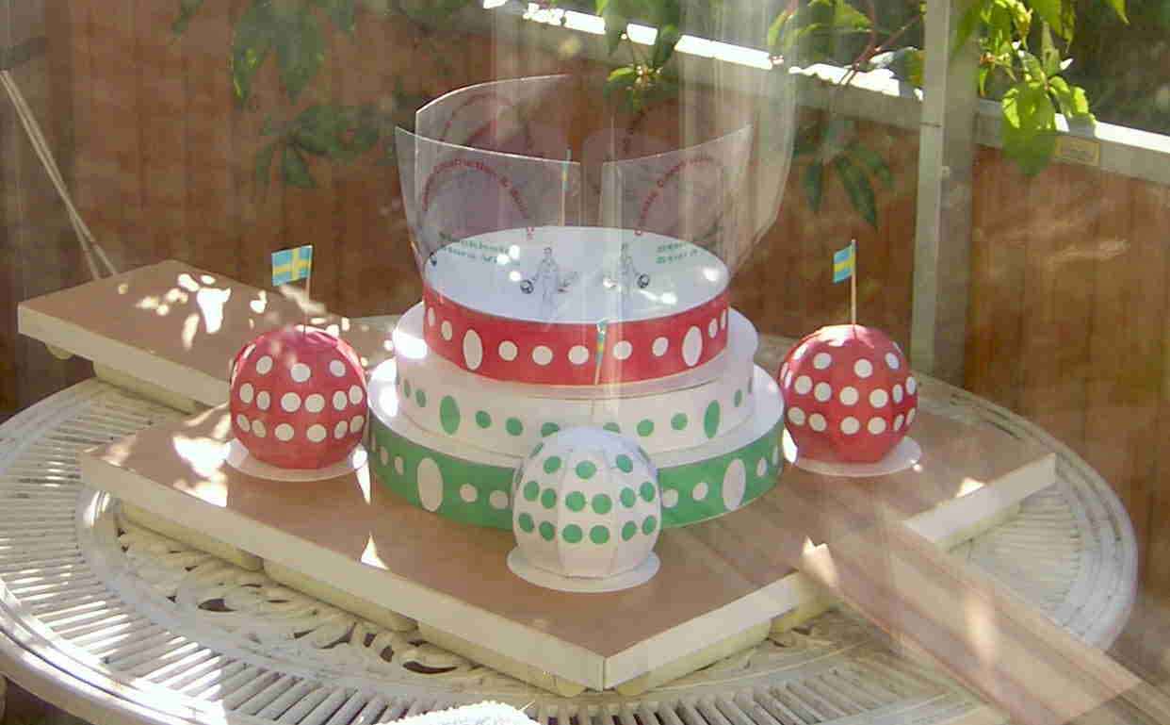
Nynäshamn/Port of Norvik – Free to Grow!
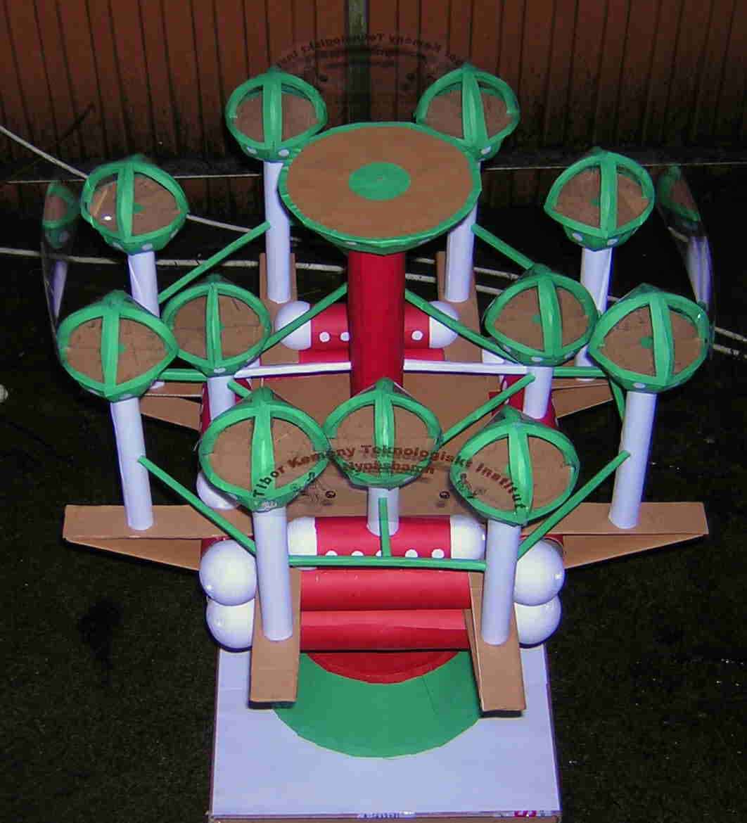
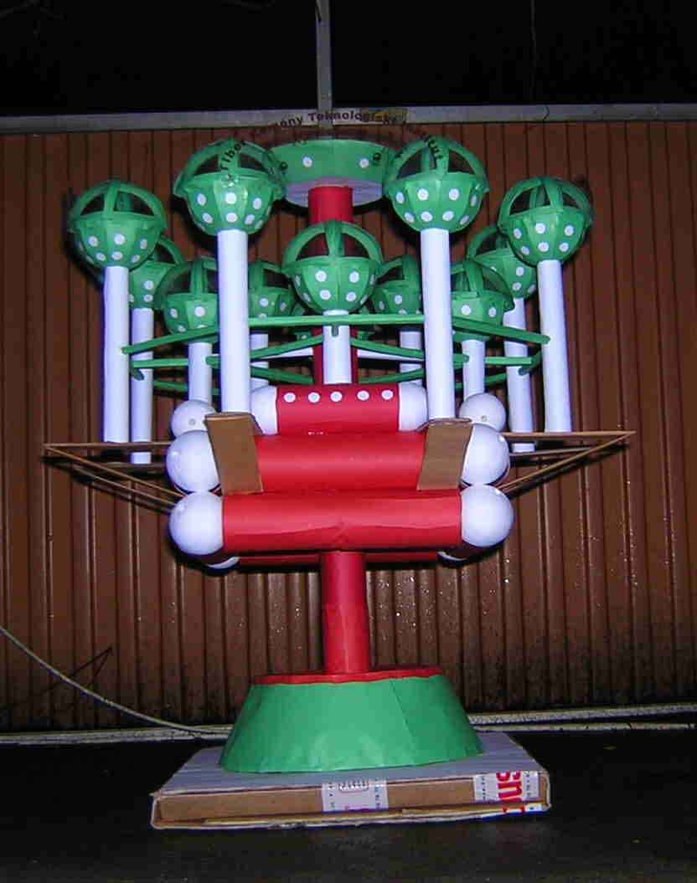
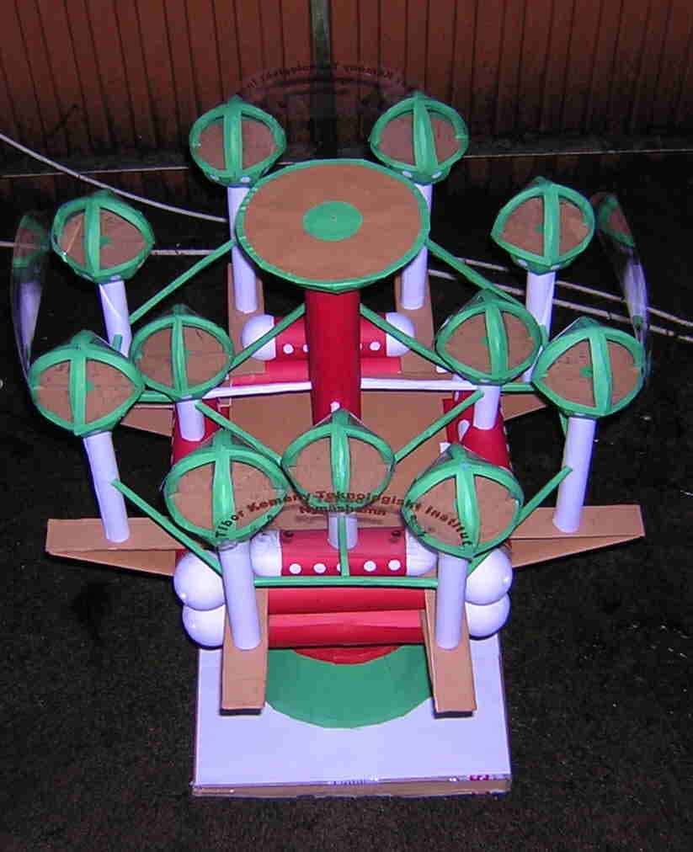
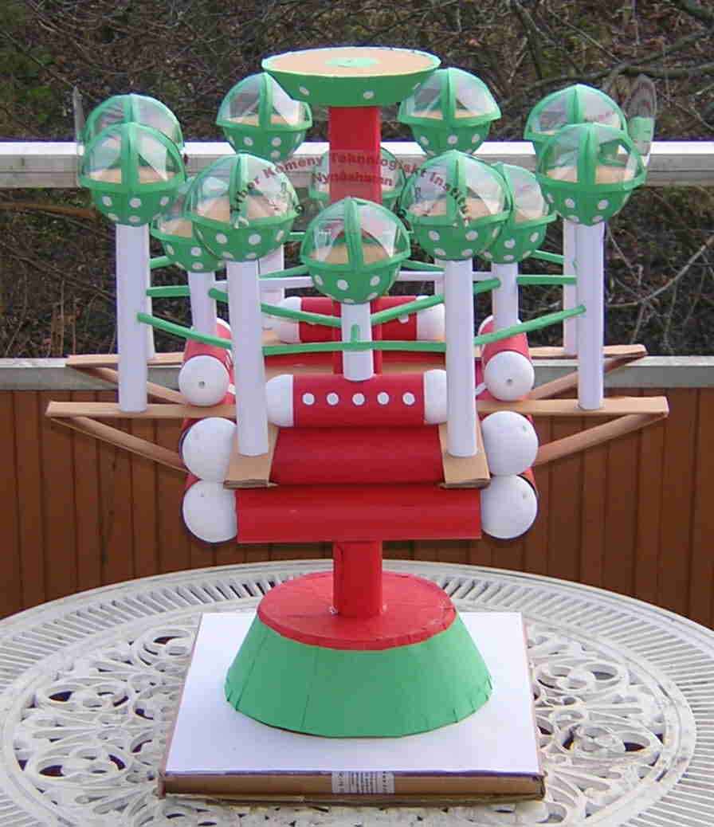
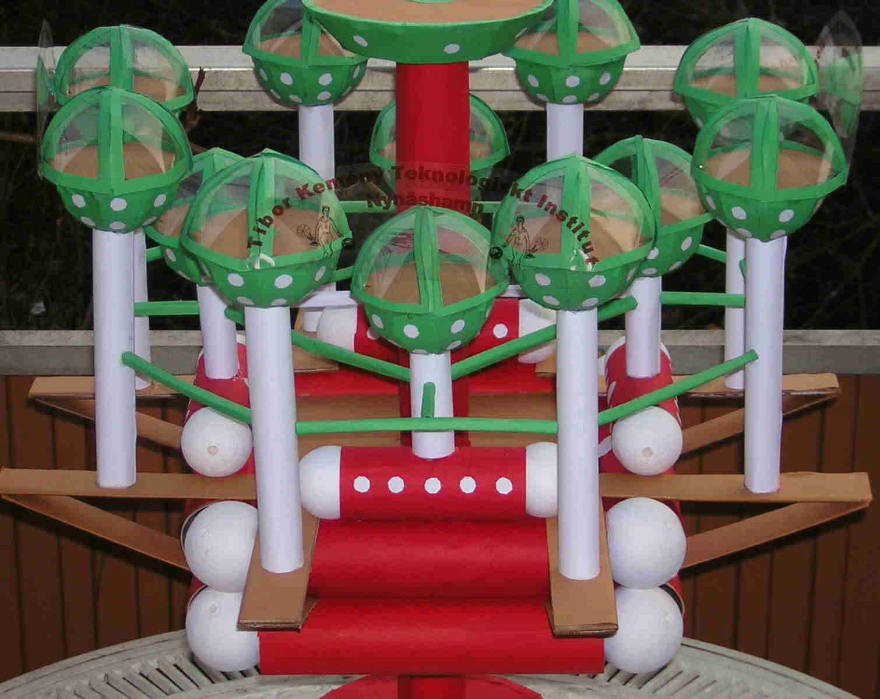
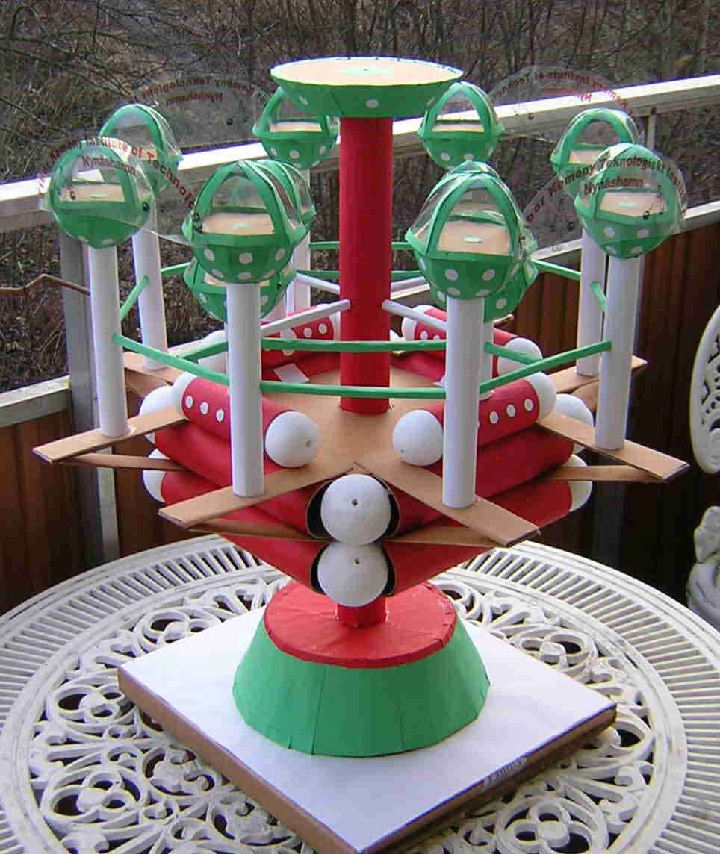




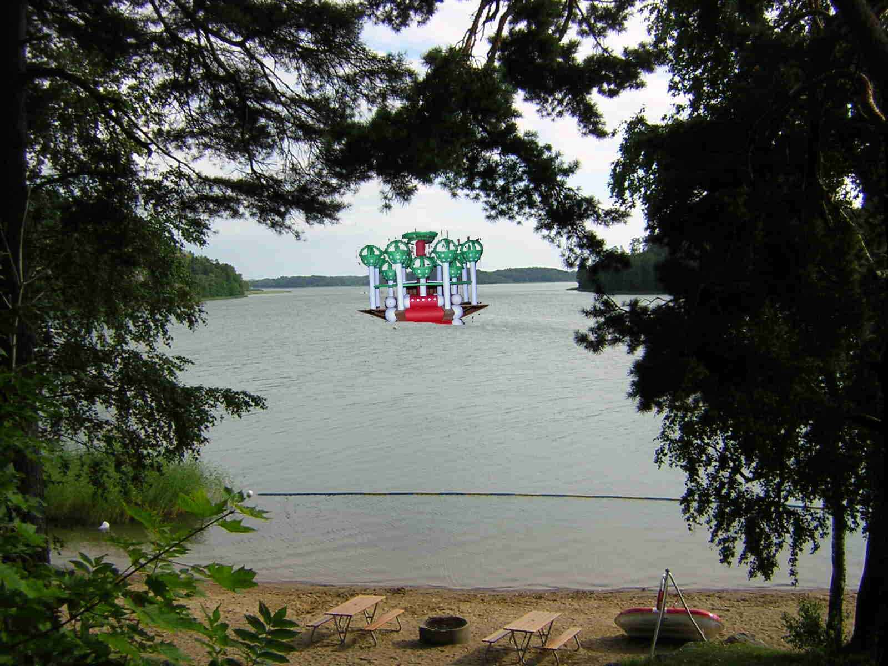
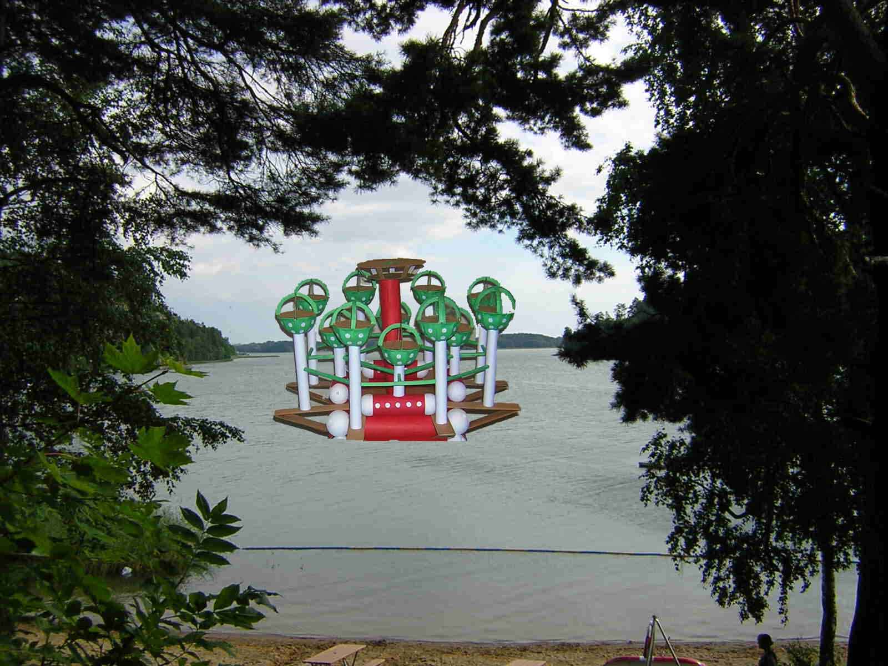
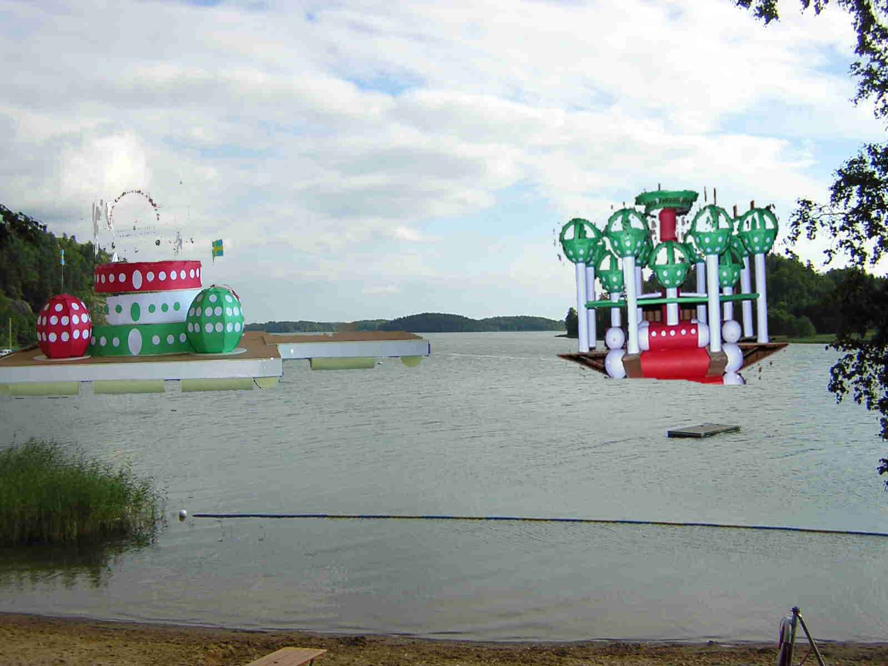
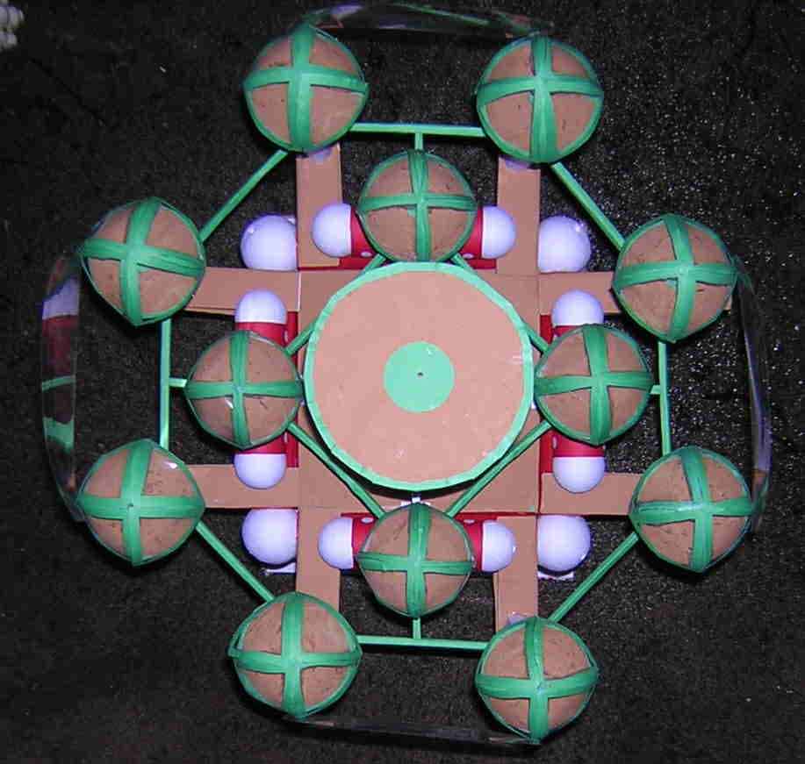
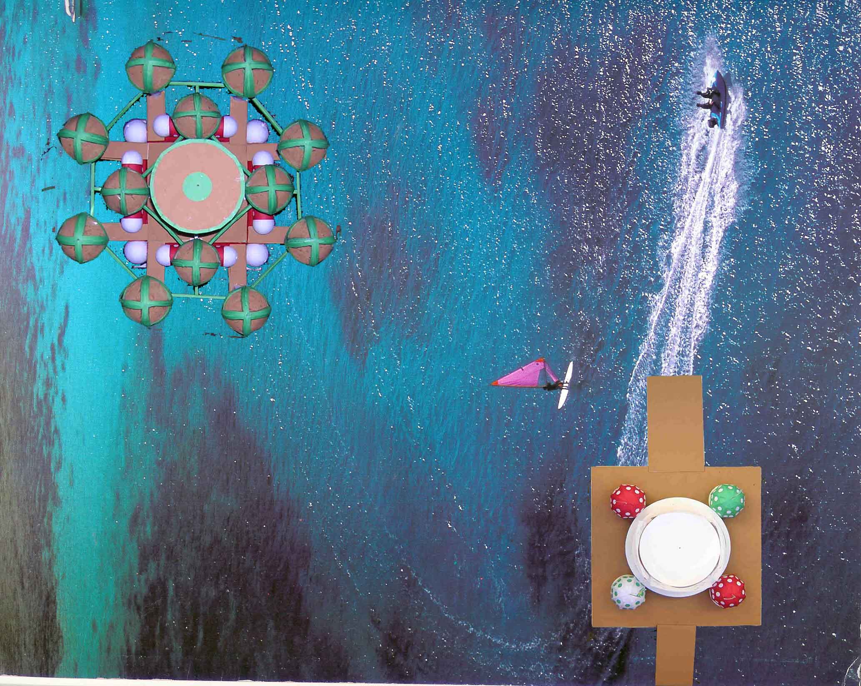
Port of Norvik. There are plans for a research and innovation institute at the Port of Norvik.
This scientific institute will become the most advanced technological and scientific institute
the world has even seen. The institute will be equipped with its own wave power station.
Housing fair and design competition in Nynäshamn, 2005










Those who saw the Sea House models in Nordea Bank’s display windows had at the time no idea that the basic principles behind the Sea
House are already current in the Netherlands. Under the name ‘Amphibian Houses’ they are part of the gigantic Dutch urban and rural
planning connected to climate changes and floods. In other words: The Amphibian House project is a copy of the Sea House project.
The differences lie in design. In one of them (Fig 1a, see below) the cosmic design is applied, while Fig 1b illustrates the
traditional earth-bound house design.
Fig 1a shows how the body of the house rests on a number of pylons, the same as Fig 1b. Fig 2a illustrates the lower part,
the hull of the house, Fig 2b a foundation base. Fig 3a shows two so-called control sticks used to keep the house anchored
when the water levels rise. The same principal can be seen in Fig 3b. Fig 4a illustrates the body of the house, as does Fig 4b.
Fig 5a illustrates rising water levels, you see the same process in Fig 5b.Fig 6a show the rising water levels elevating the house
to make it float. The two control sticks detain the house in the same place. Fig 6b illustrates exactly the same thing.
If we continue comparing the two houses, we find that the Sea House, built of glass fibre and carbon fibre, has a design better
suited to resist rough/tall waves (hurricane) than the corresponding Amphibian House, built of aluminium and wood. In other words:
the Sea House house-on-water properties are better than those of the Amphibian House.
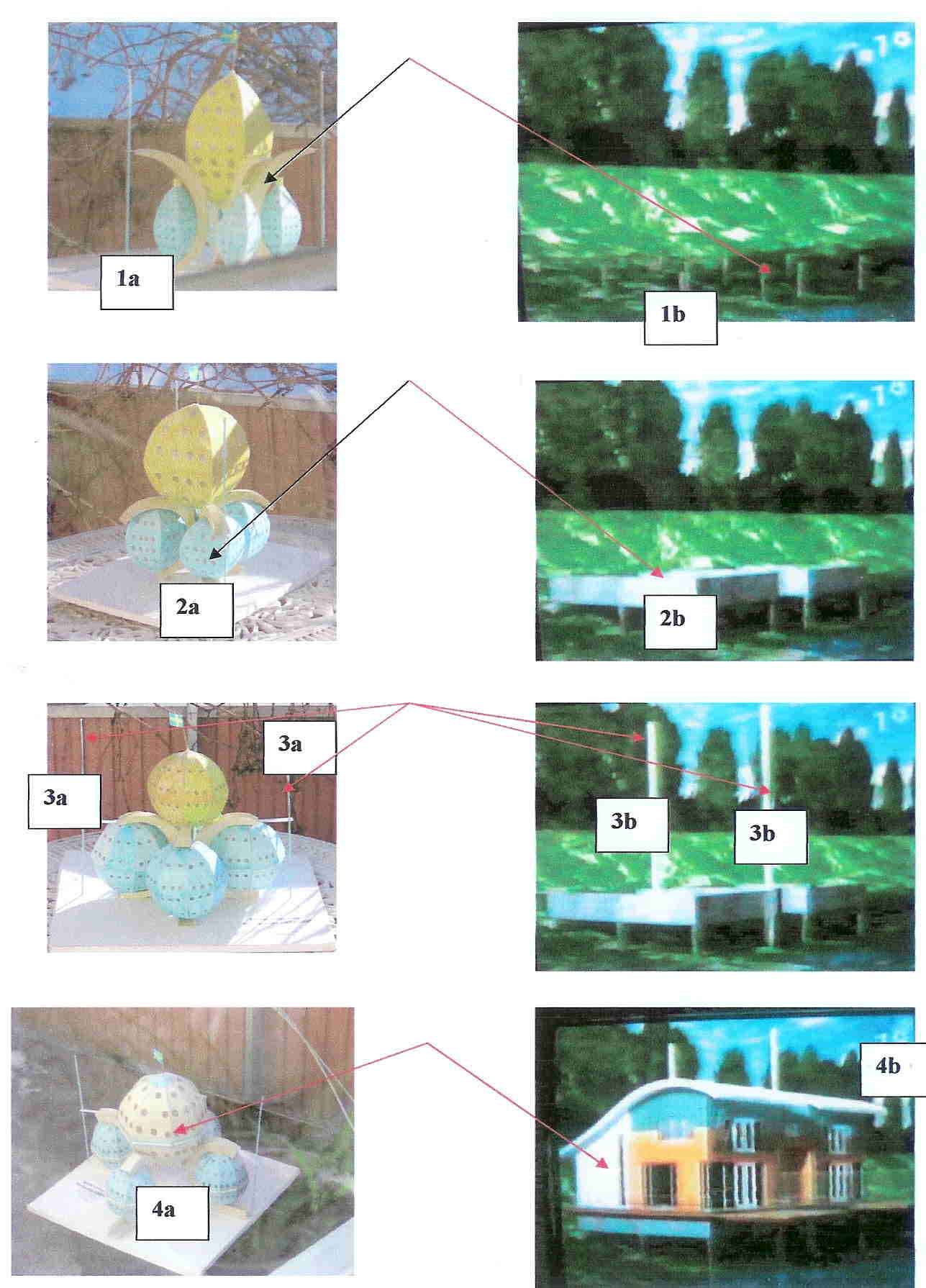
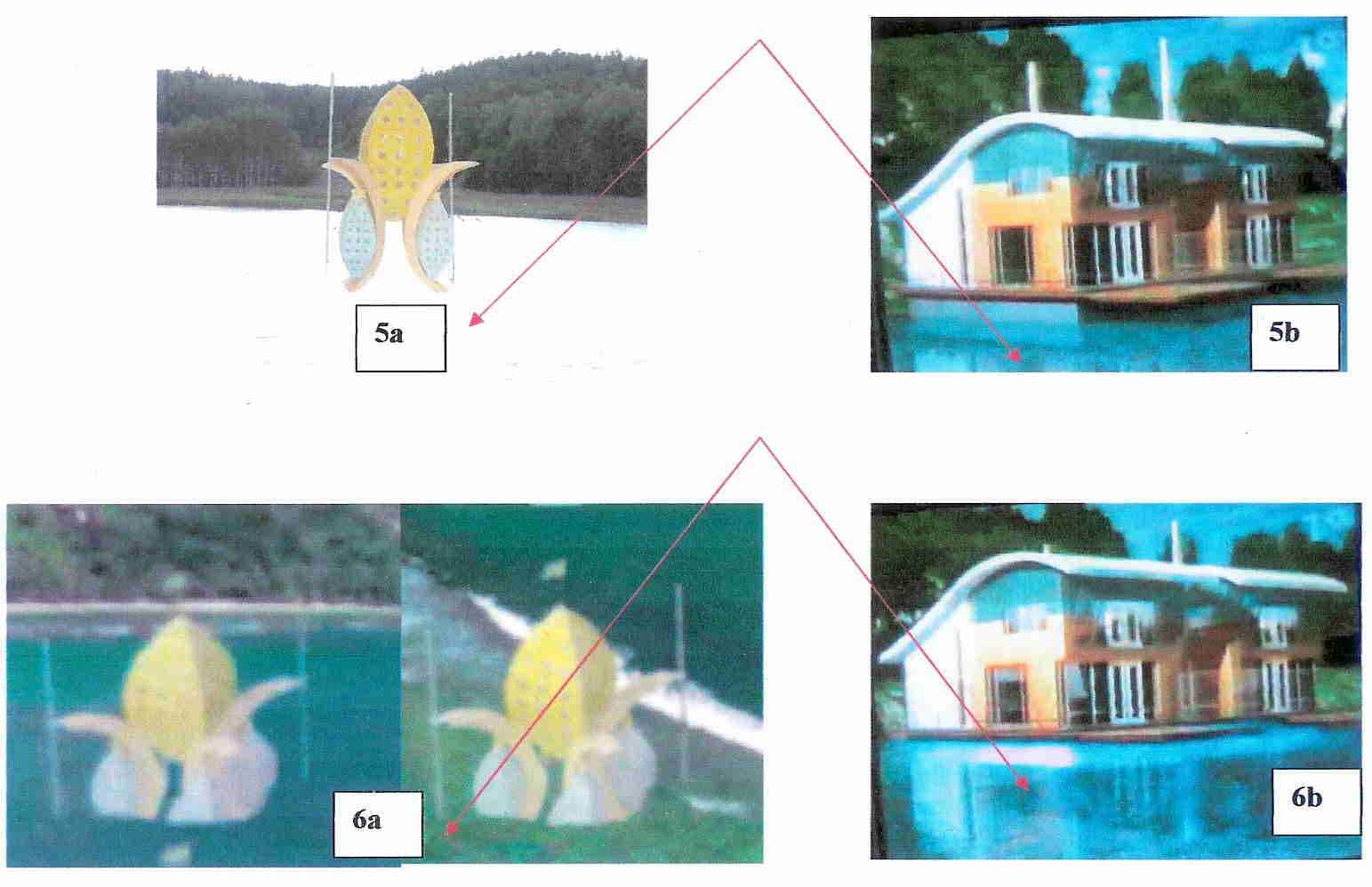
Sea House/Sweden Free to Grow!
Amphibian House/Holland
Application for a patent on the Sea House was submitted on 11 December, 2000 and patent was granted on 19 March, 2004.


Nynäshamn/Port of Norvik – Free to Grow!
Our unique identity is something to be proud of.





At the foot of each bow-shaped pylon is a gate to the building. Please note that the elevation
device ‘L-DK’ can be used as an extra equipment to all models above.
If you are interested in the house designs/models above, send a message via e-mail:


























































These examples of cosmic architecture (four different models), illustrating various constructions such as housing, offices, hotels, shopping malls, etc, can cope with climate changes such as floods, hurricanes and earthquakes.








































































The Port of Norvik/Stockholm-Nynäshamn












































Housing fair and design competition in Nynäshamn, 2005


















