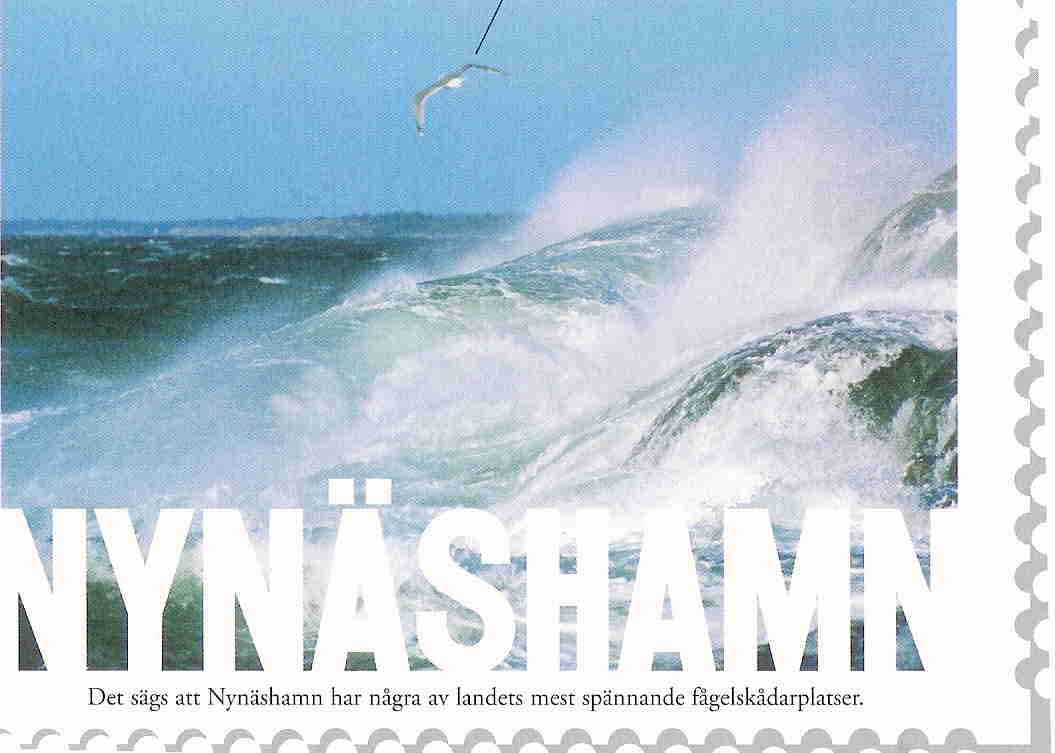An Environment and EU Project
Innovative growth
The new architecture secures future sports activities despite climate changes bringing about for example floods, hurricanes and earthquakes. Climate changes will decide how we build our community faced with future natural catastrophes. The worsening climate changes will soon create problems for those responsible within the UEFA and FIFA sports movements. As I envisage the future, both the UEFA and FIFA need soon drastically increase security and safety when building new arenas in order to survive. The pictures below illustrate some proposed, new ultra-modern arenas capable of resisting climate changes such as floods, earthquakes, hurricanes and possible fires.
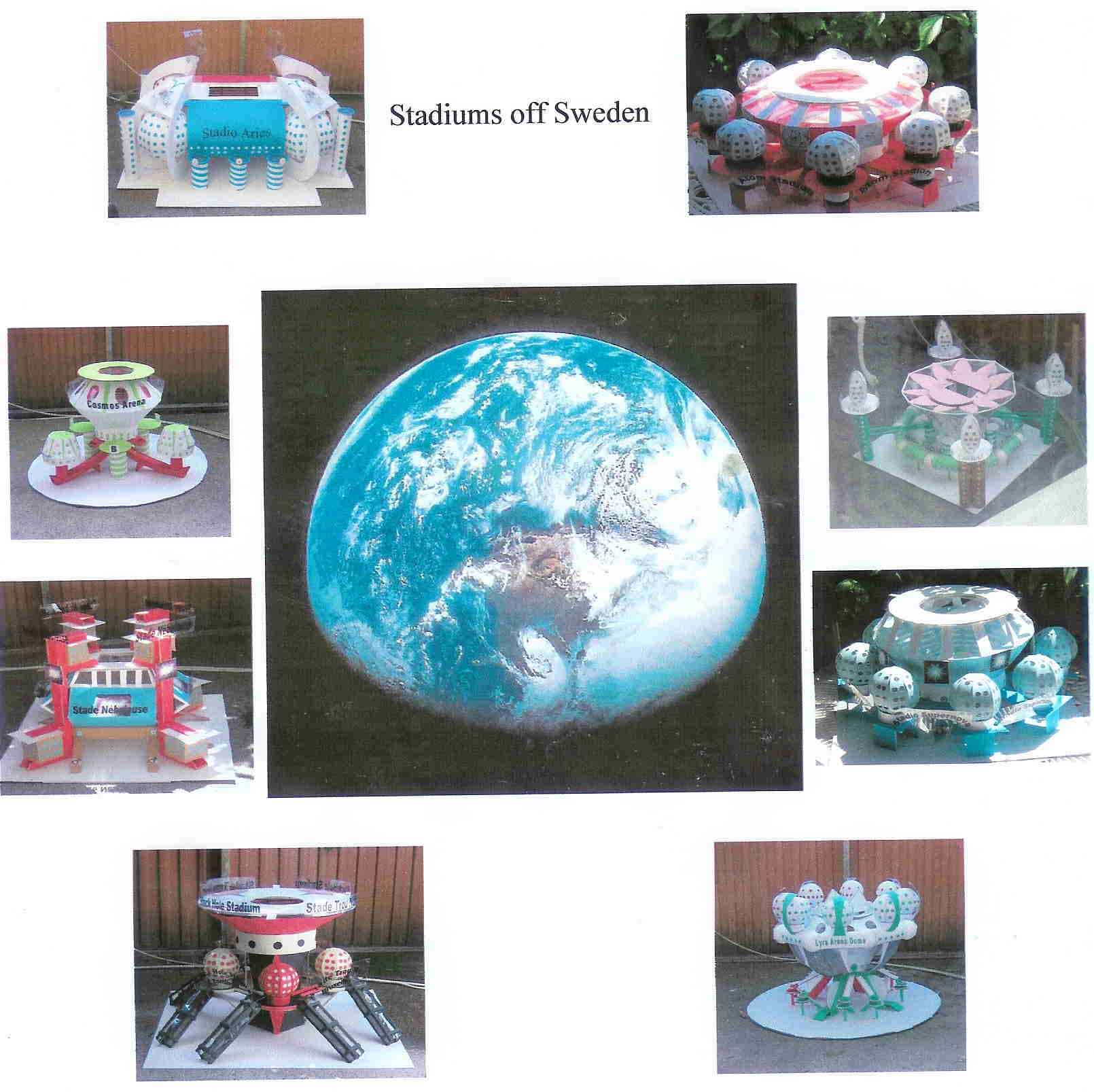
Black Hole Stadium, Capacity 100,000 seats








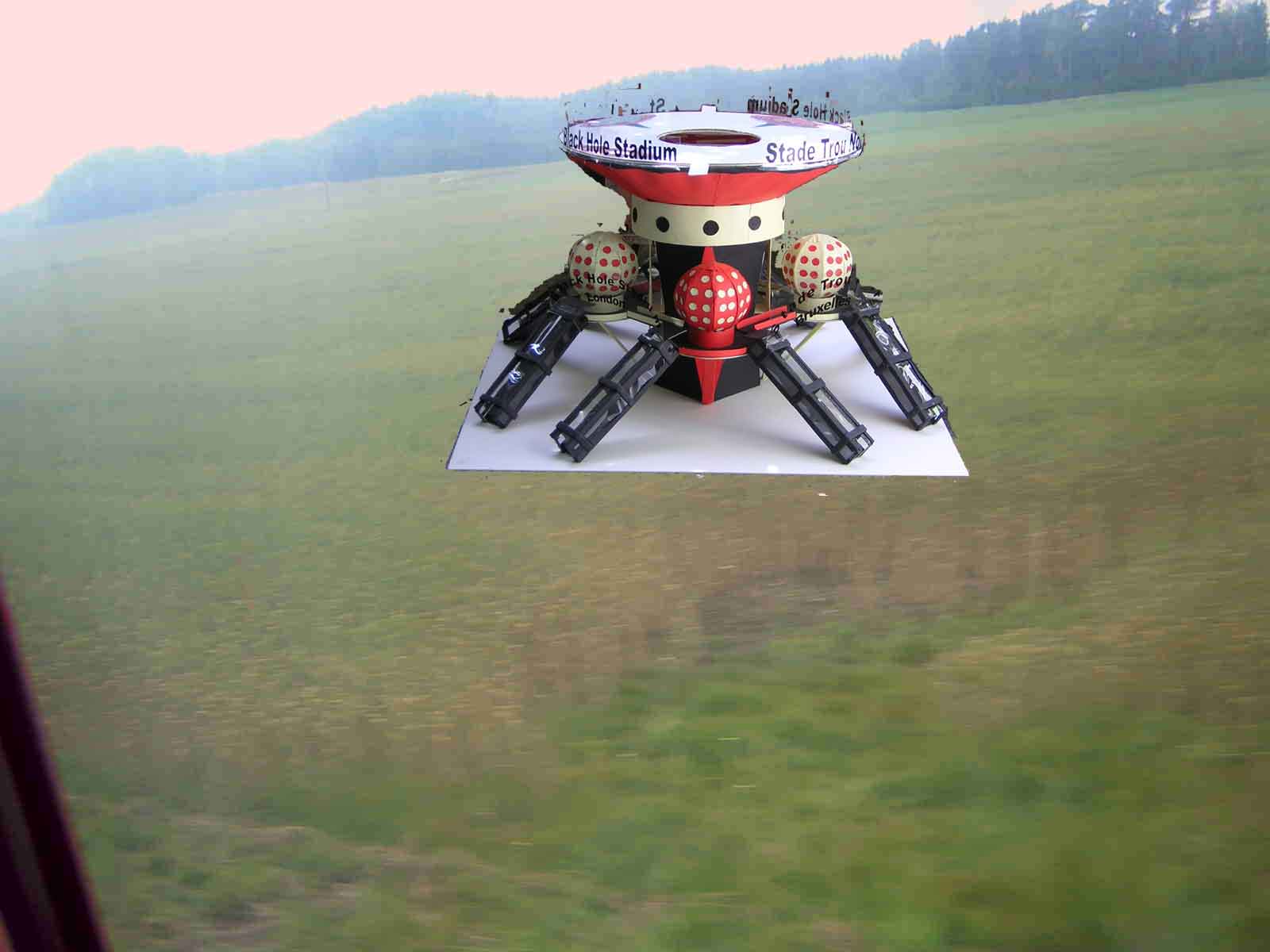
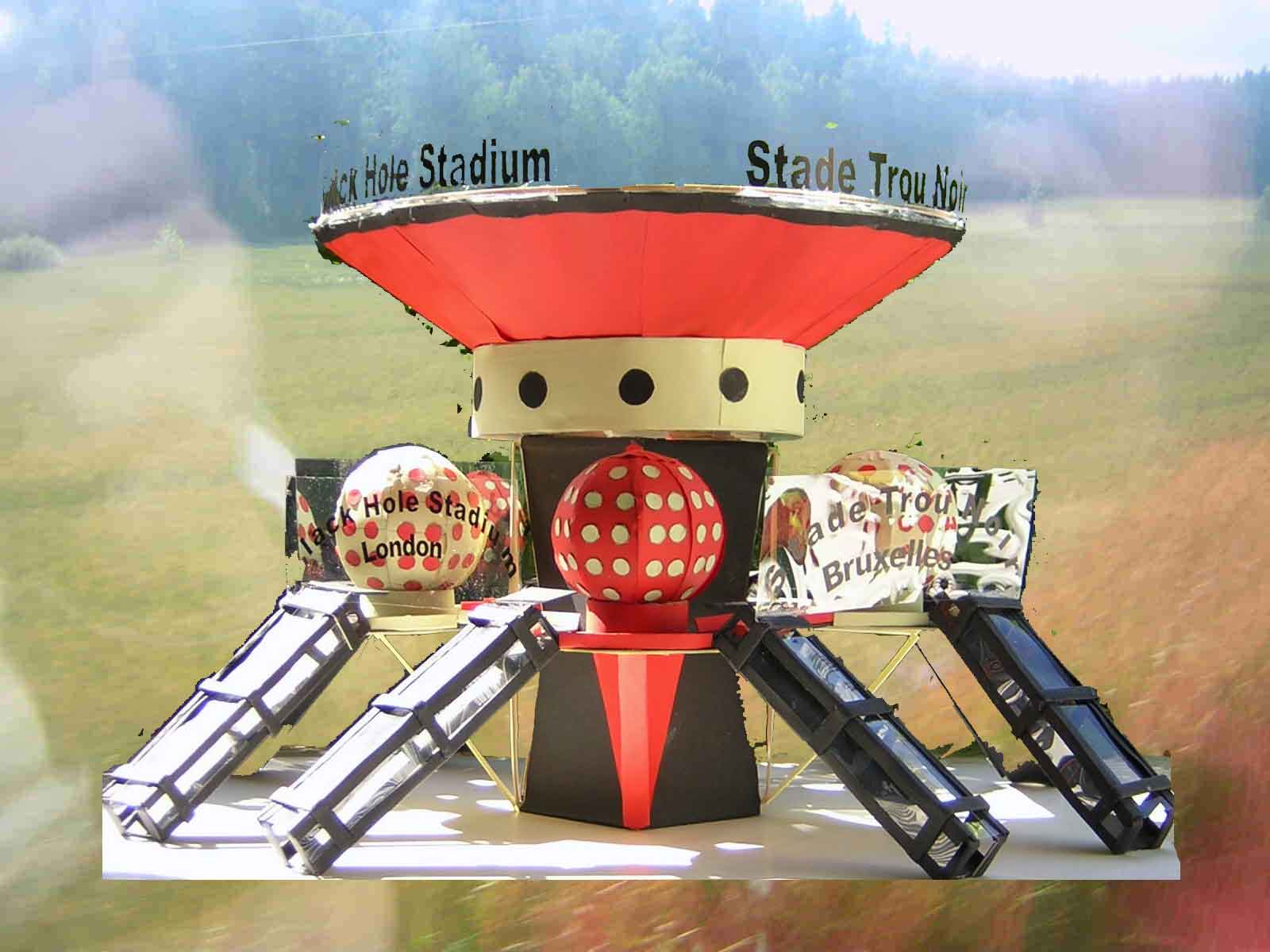
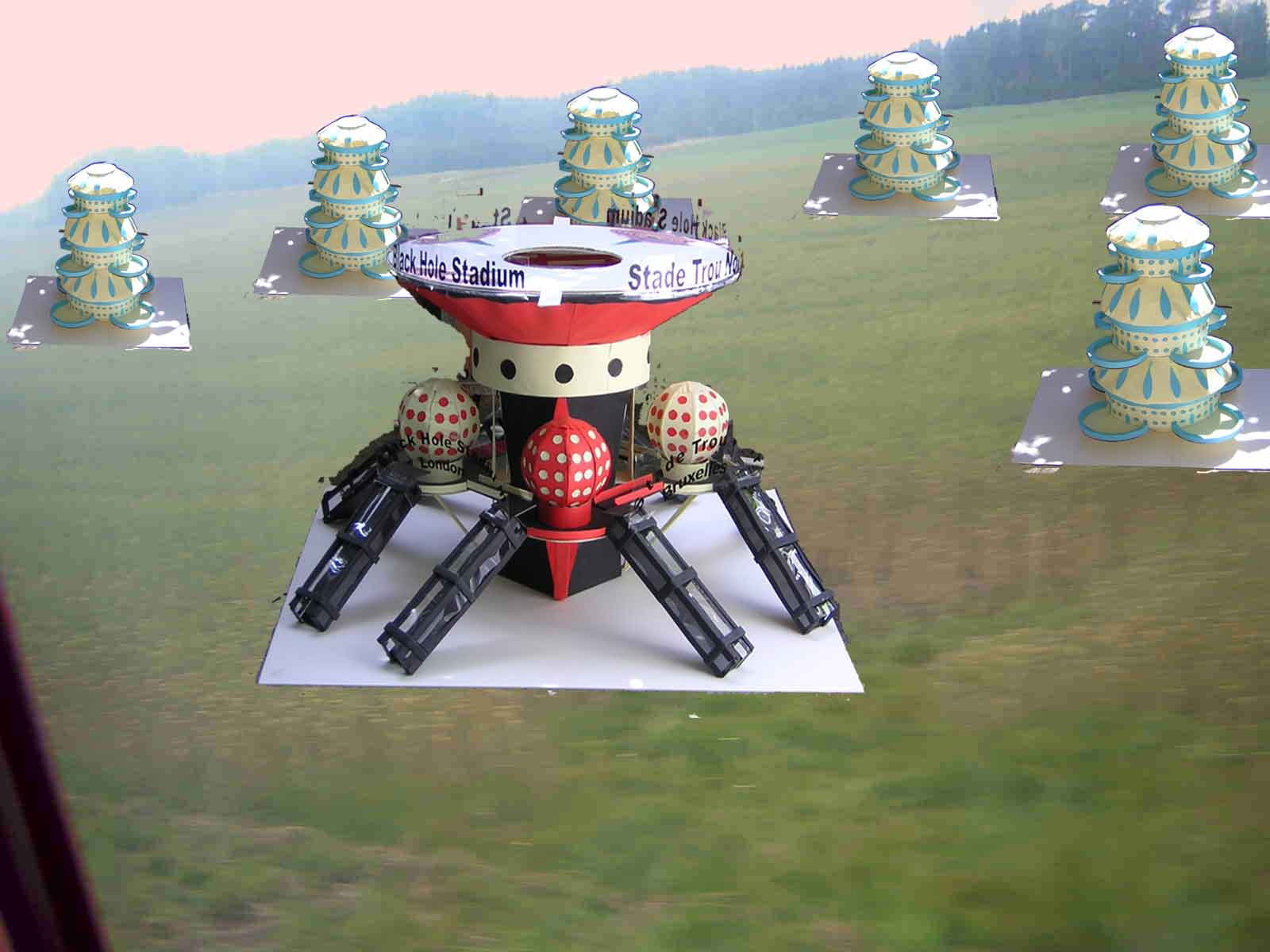
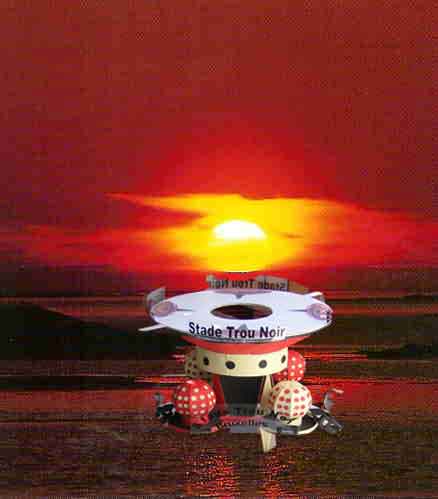
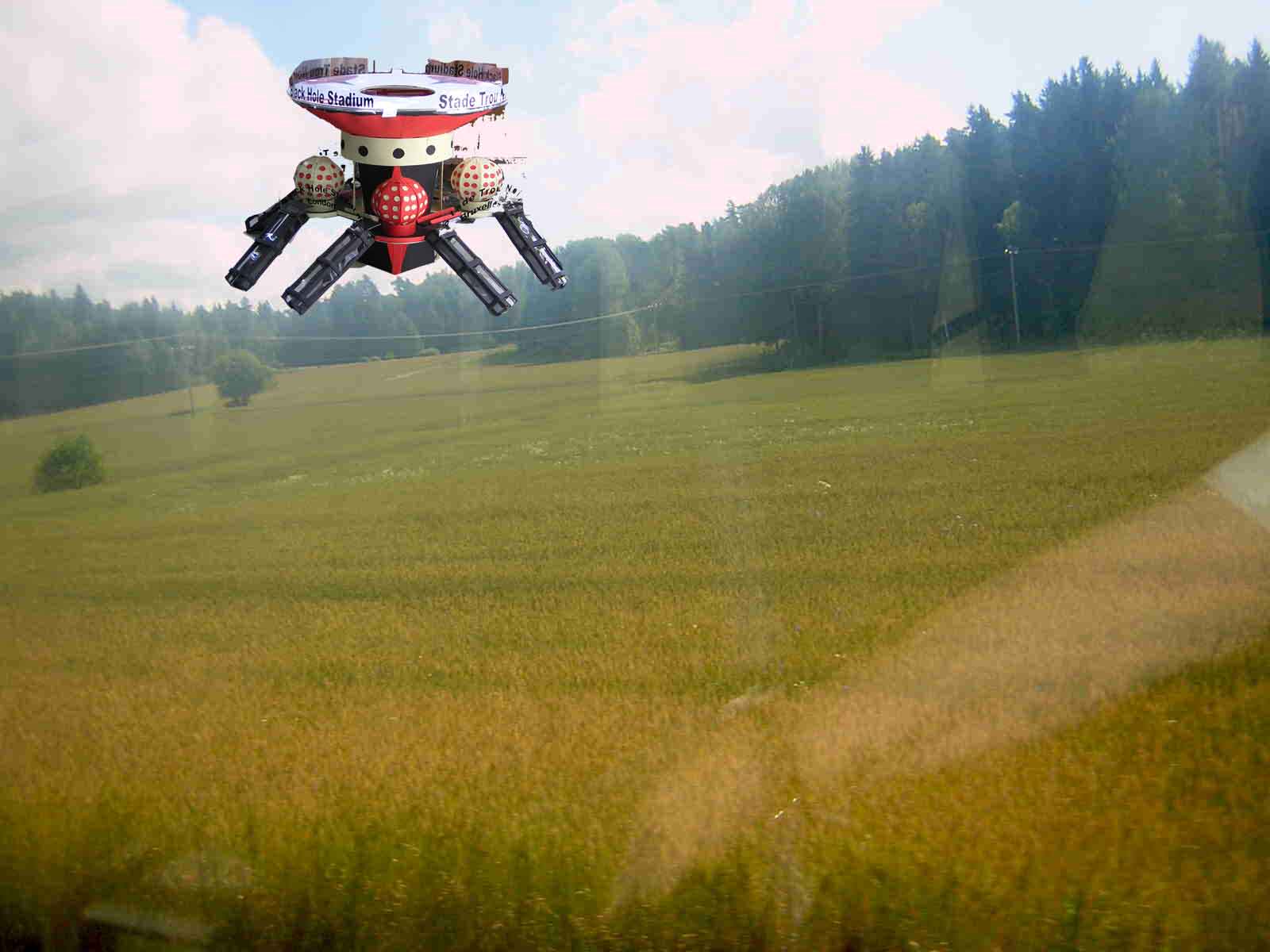
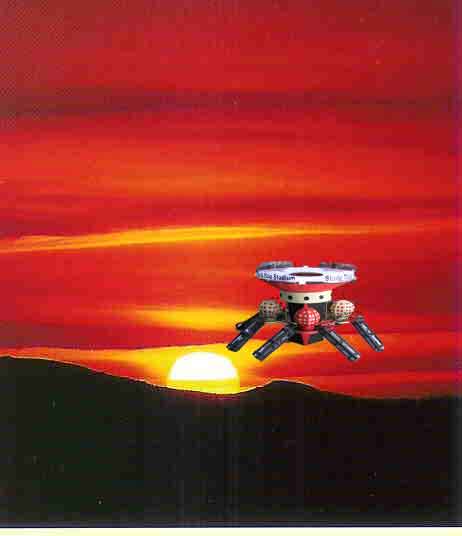
The Stadium symbolizes the black hole located at the centre of the Milky Way. The name of the stadium: Black Hole Stadium. The four sphere-shaped hotel sections symbolize celestial bodies. The total area for the location of the stadium should be at least one square kilometre. The stadium has its own solar power-station and its own reservoirs for the accumulation of rain water for water consumption. Capacity: 100,000 seats.
Each pylon is also used as an escalator to take spectators to the stands. Each hotel section has its own reception. All in all, four hotel sections are available.
Above the arena is a non-transparent roof with a mobile opening of the same size as the pitch. This roof can be opened or closed according to the weather to achieve a comfortable temperature in the arena. A combination of an outdoor and indoor arena.
Back to the globe
Supernova Stadium, Capacity 90,000 seats.
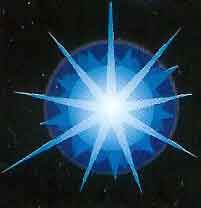
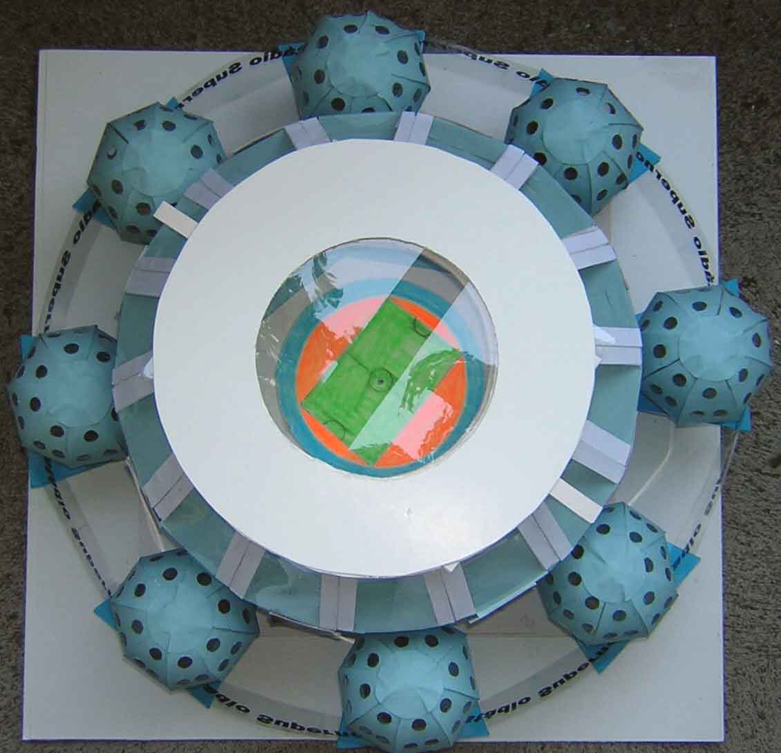
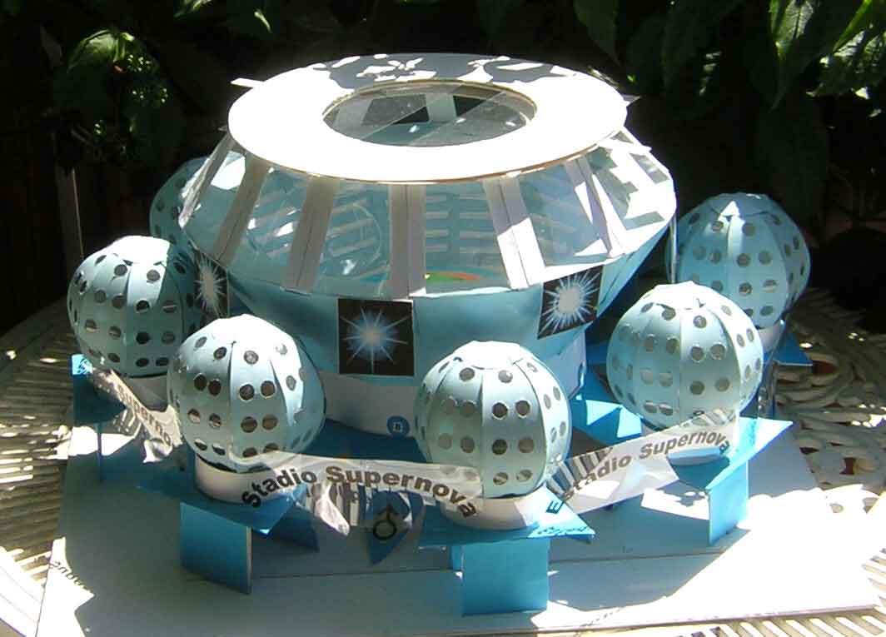
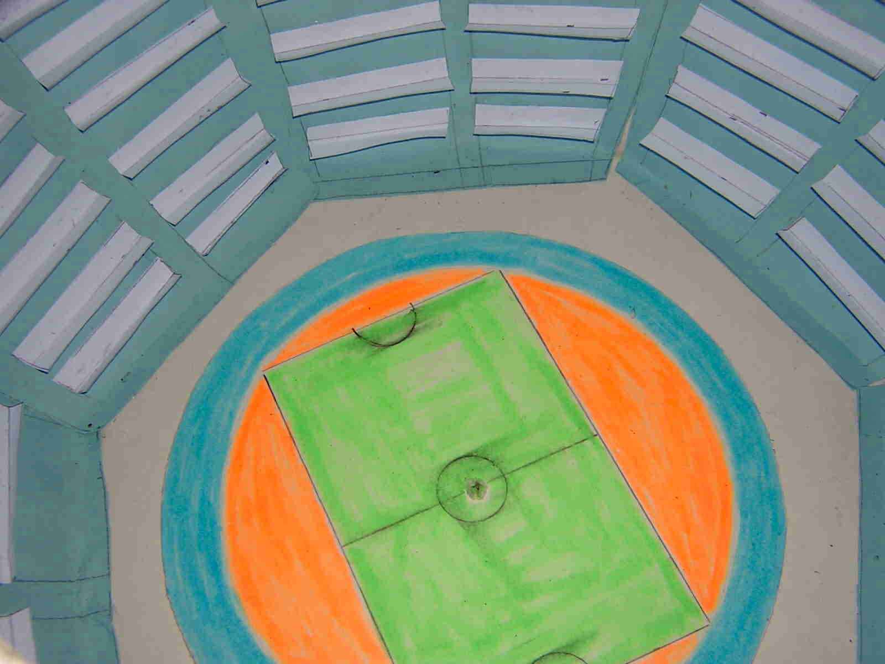
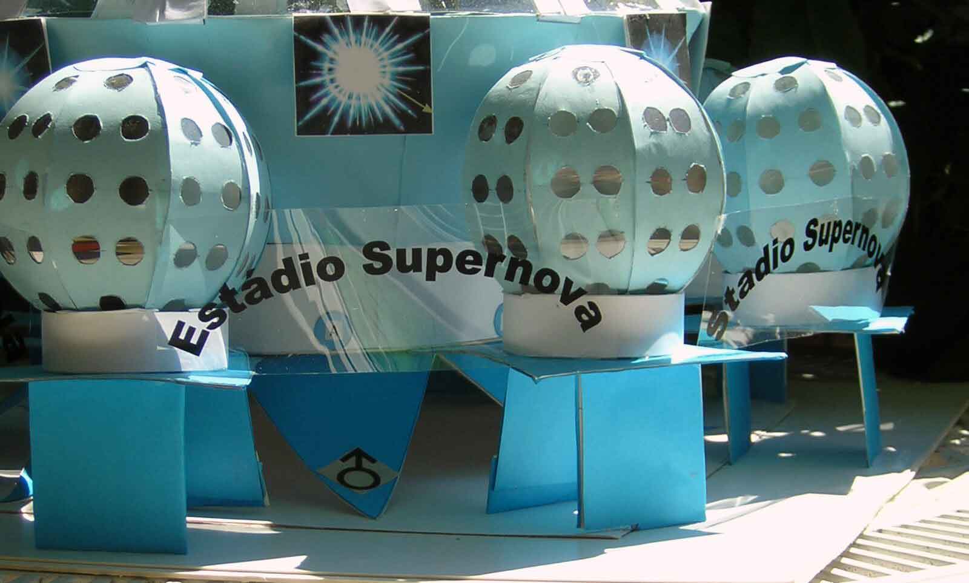
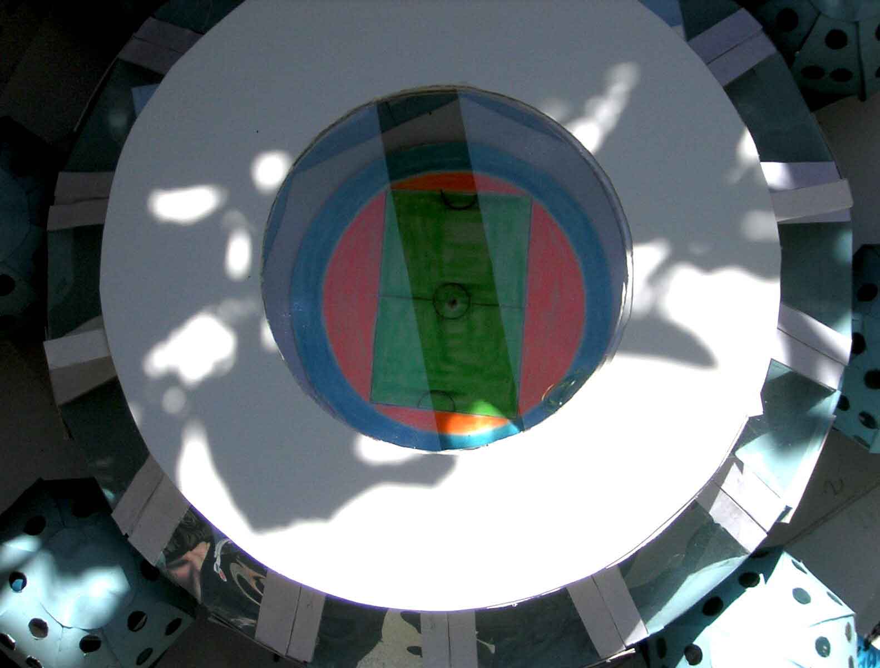
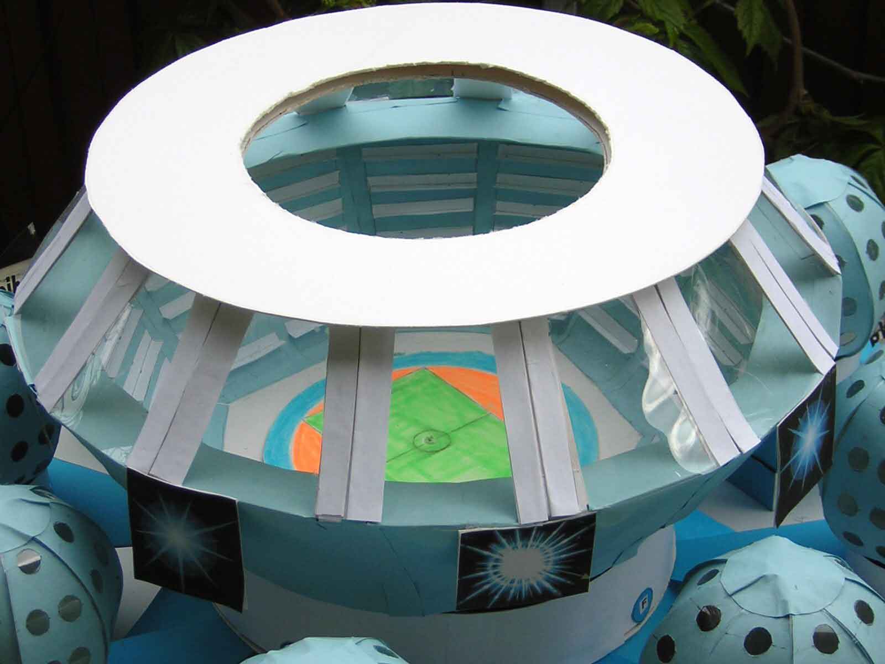
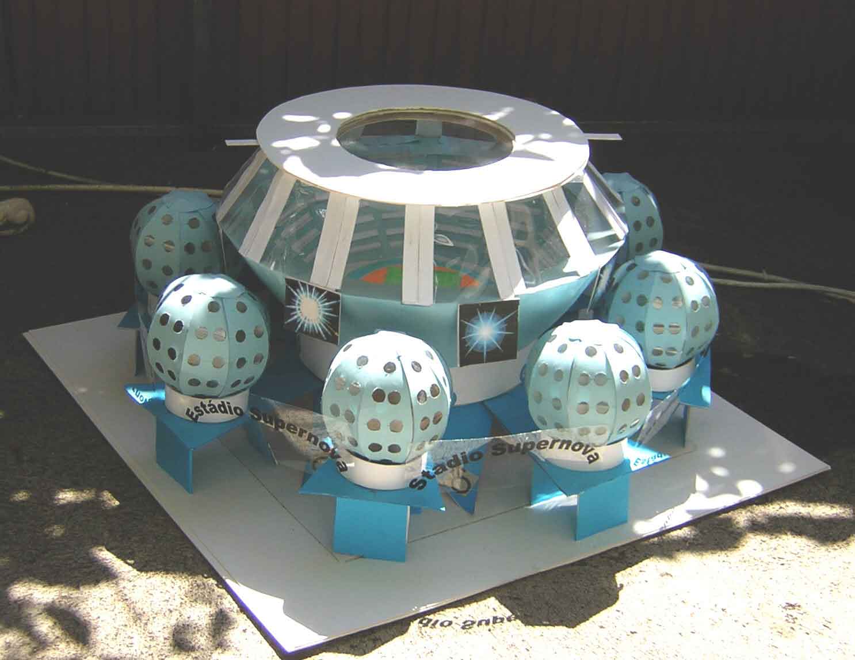
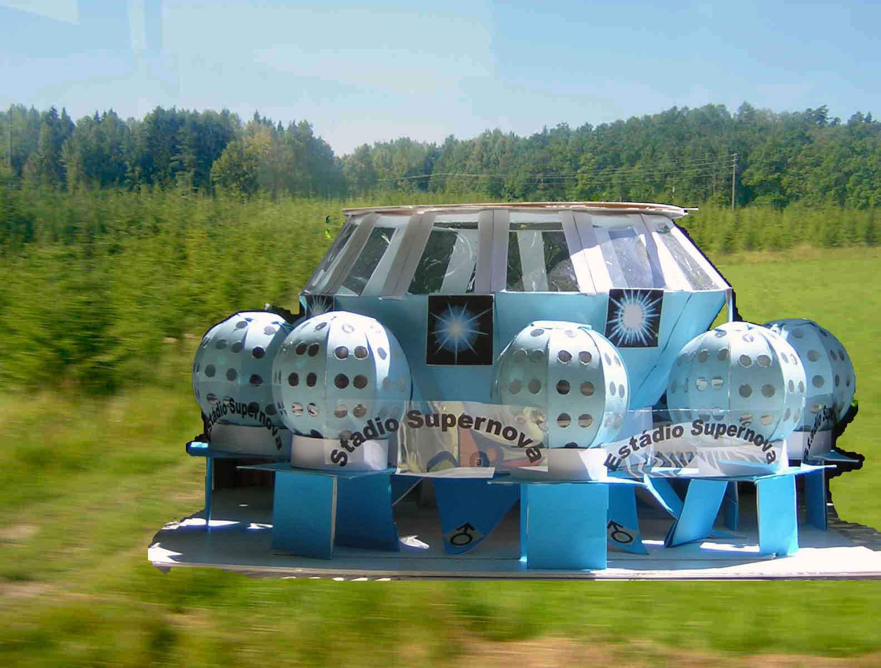
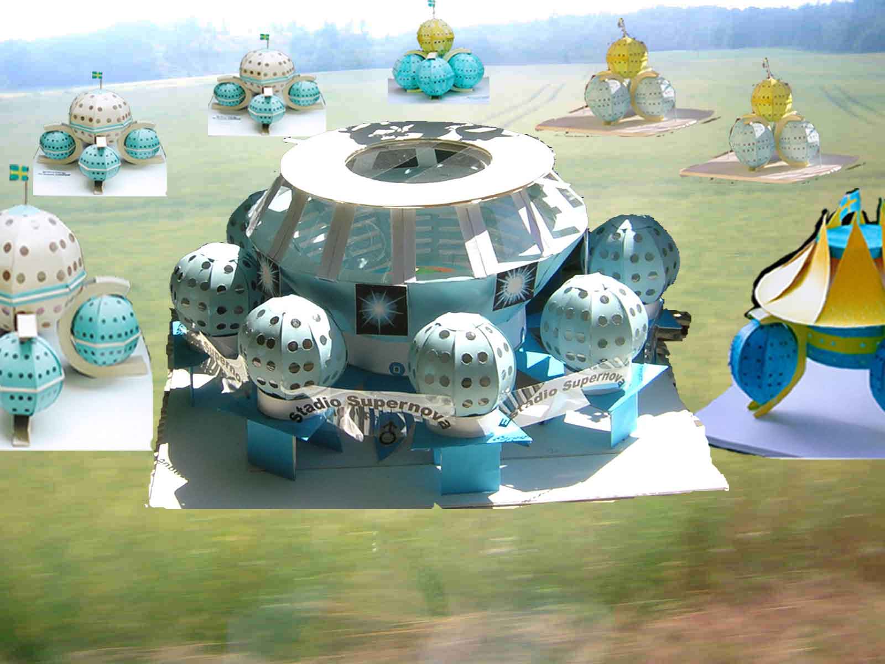
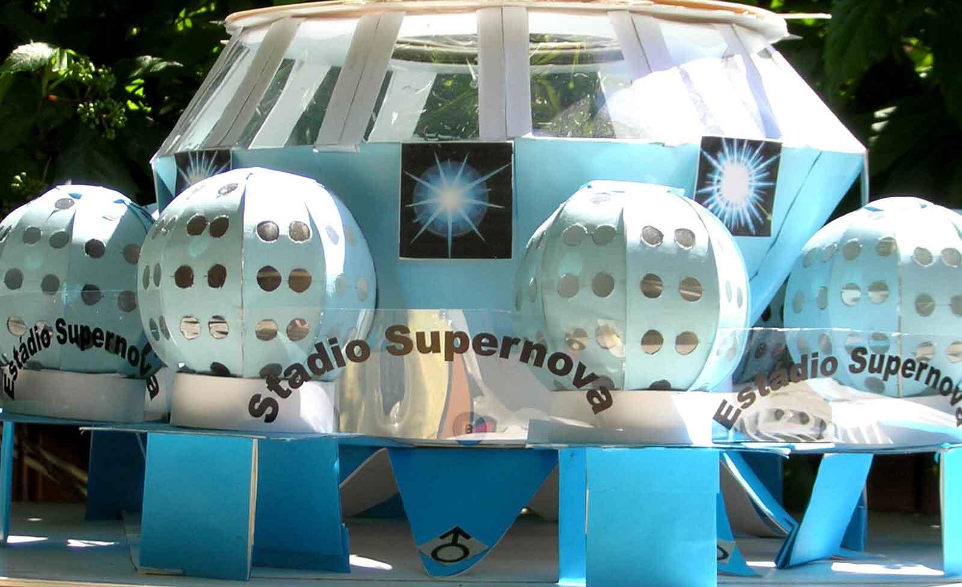
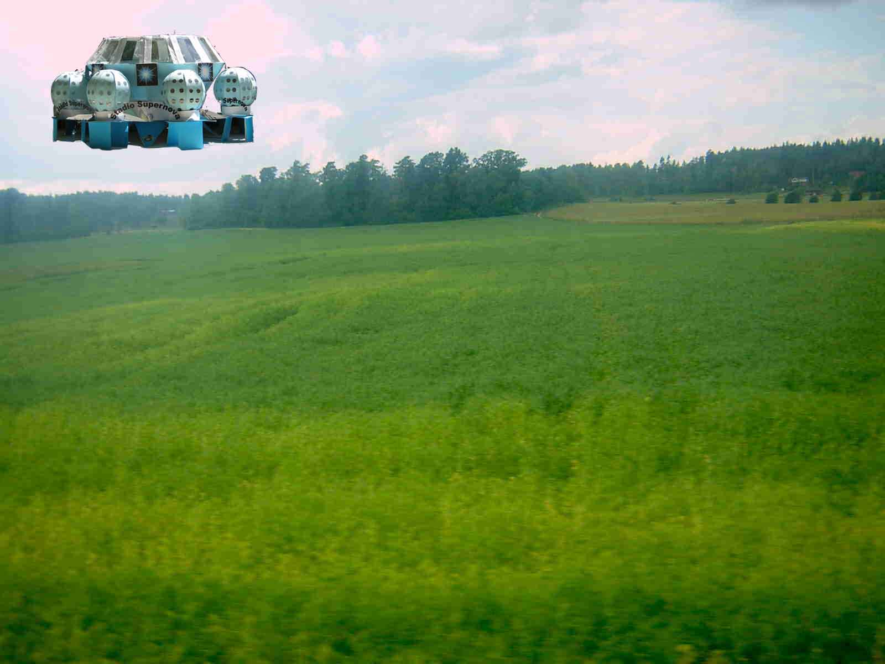
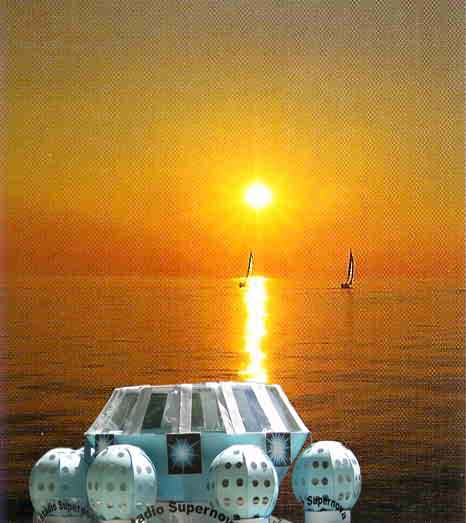
Each pylon is also used an escalator taking the spectators to the stands. Each hotel section has its own reception. All in all, eight hotel sections are available.
Above the arena is a non-transparent roof with a mobile opening of the same size as the pitch. The can be opened and closed according to the weather to achieve a comfortable temperature in the arena. A combination of an indoor and outdoors arena.
Back to the globe
Atom Stadium, Capacity 85,000 seats.
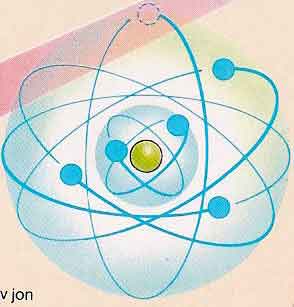
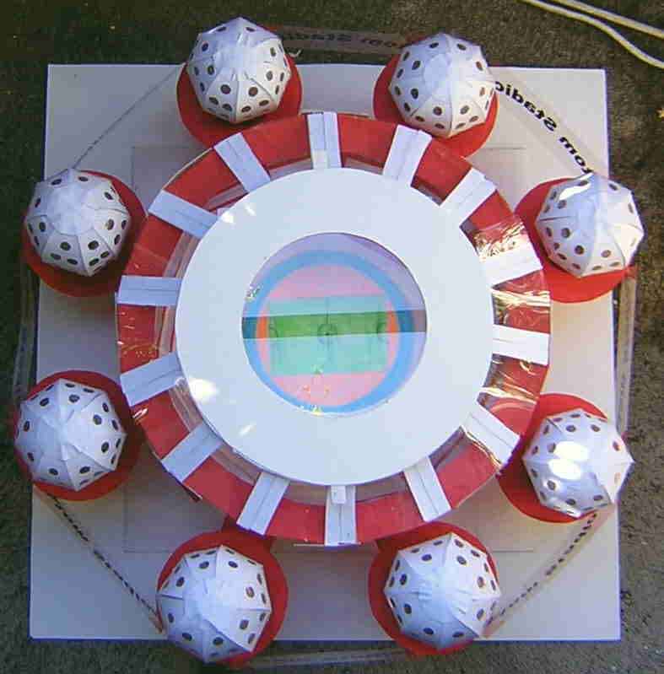
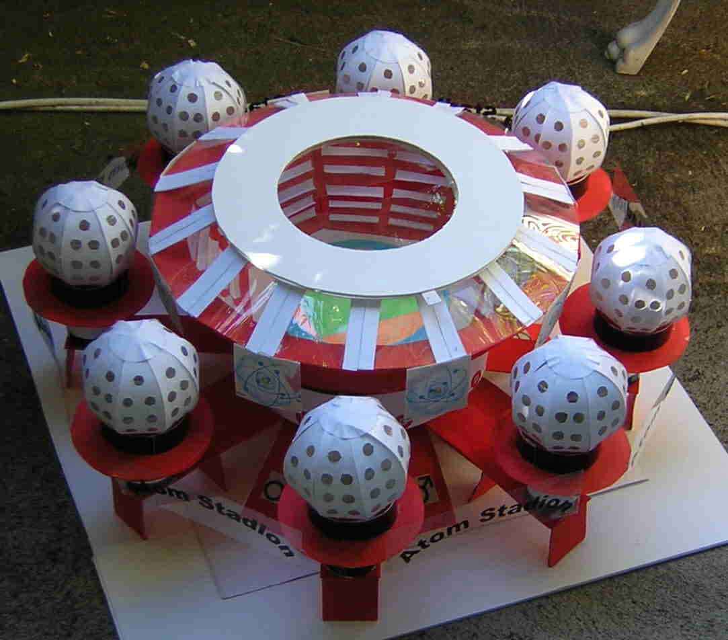
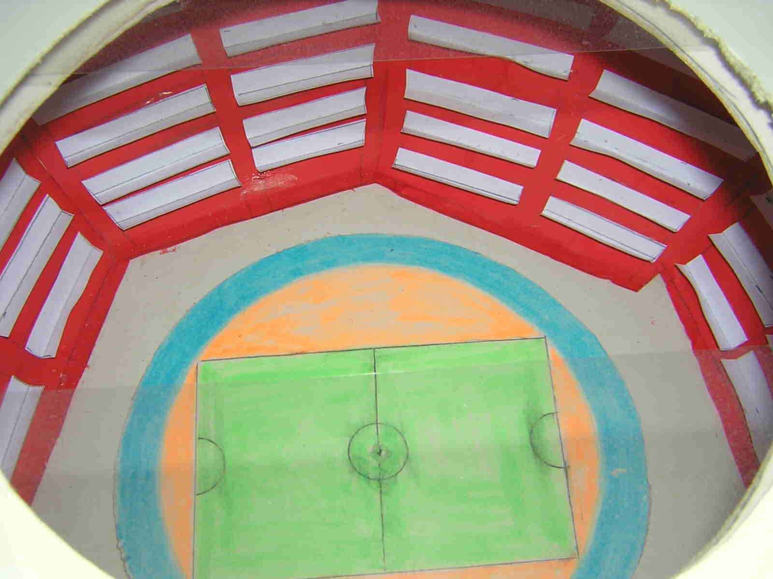
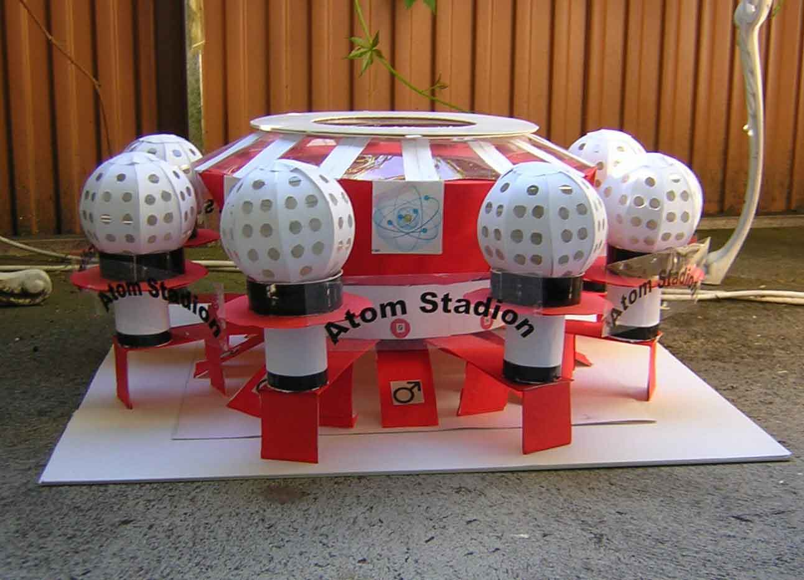
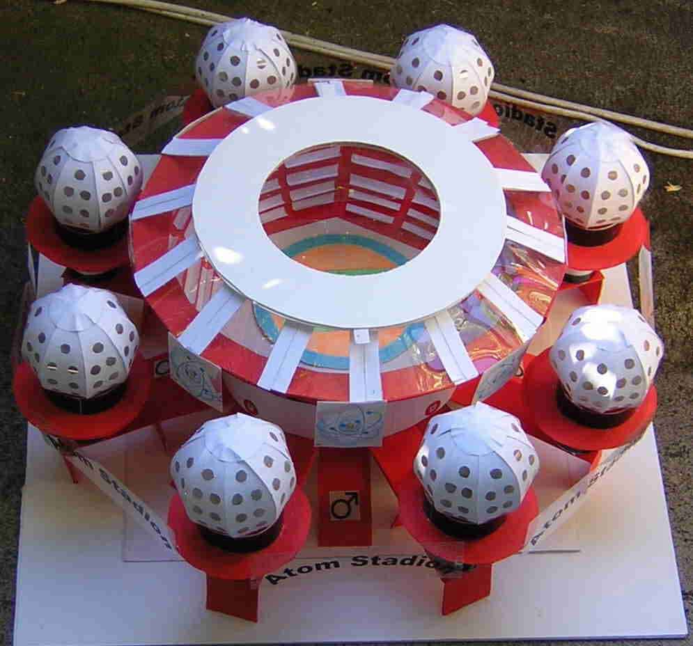
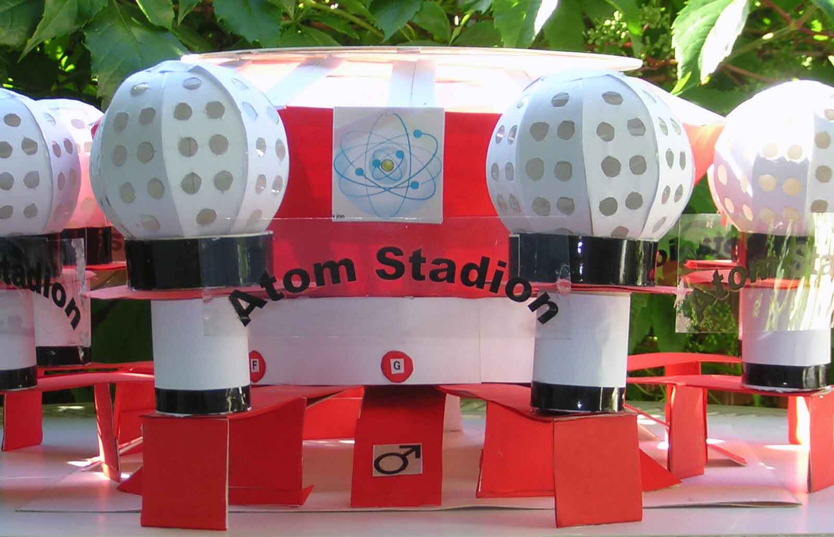
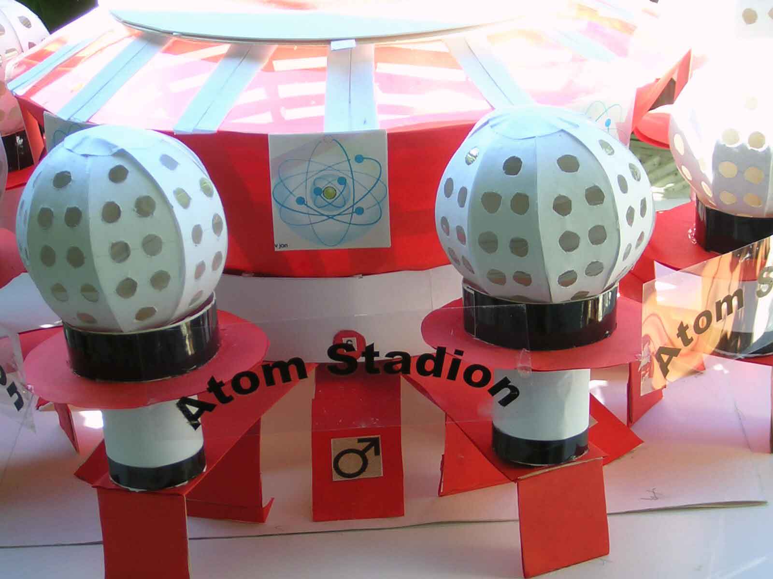
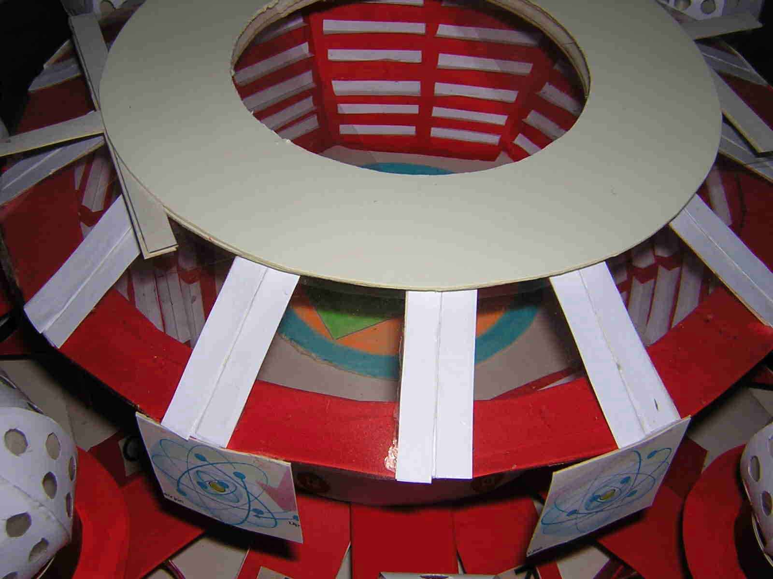
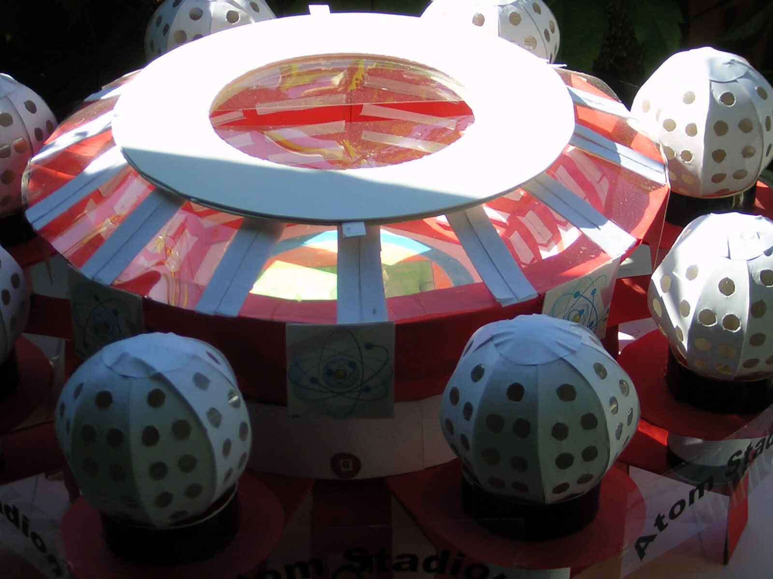
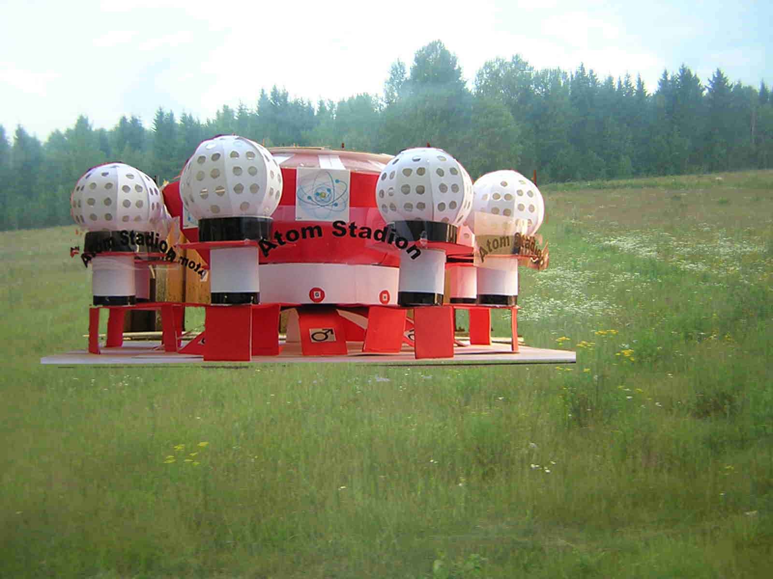
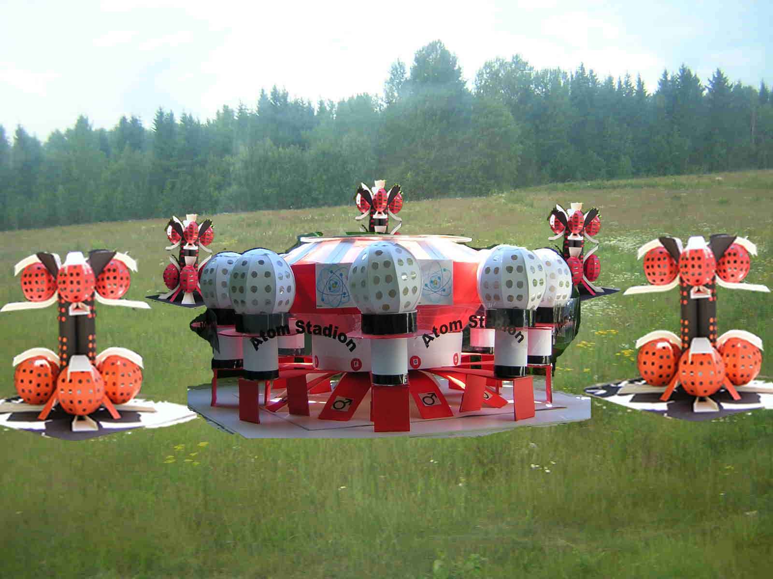
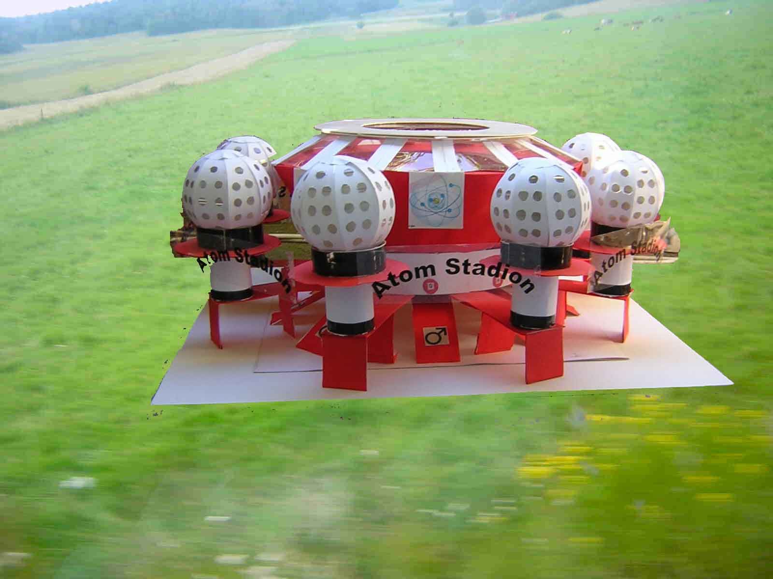
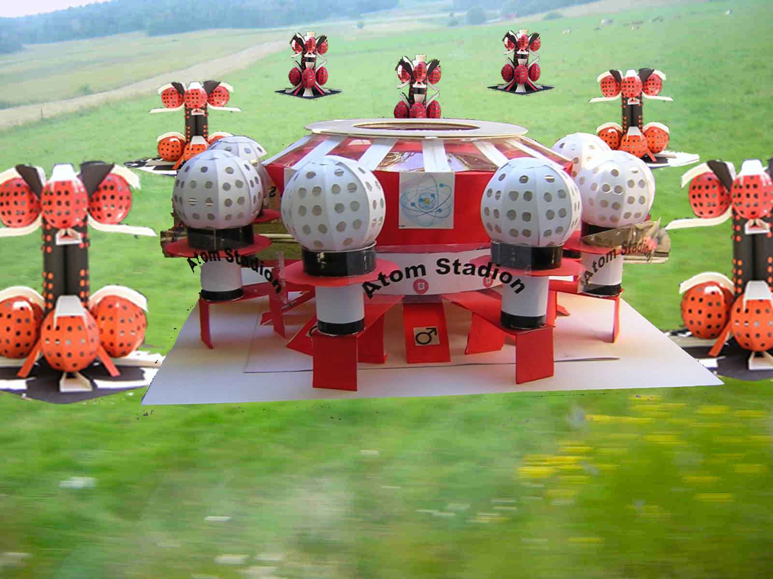
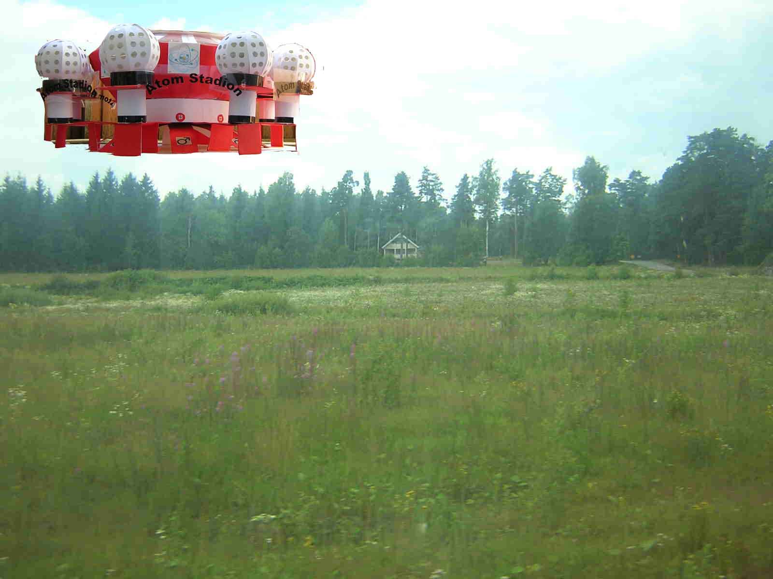
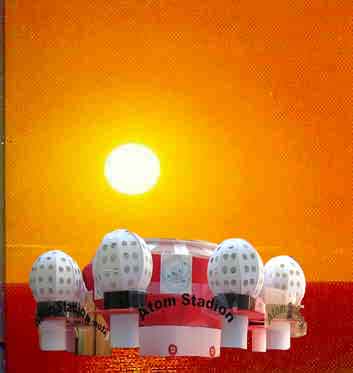
Each pylon is also used as an escalator taking the spectators to the stands. Each hotel section has its own reception. All in all eight hotel sections are available.
Above the arena is a non-transparent roof with a mobile opening of the same size as the pitch. This can be opened or closed according to the weather to achieve a comfortable temperature in the arena. A combination of an indoor and outdoor arena.
Back to the globe
Nebula Stadium, Capacity 80,000 Seats
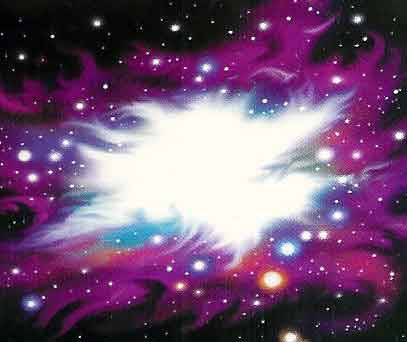
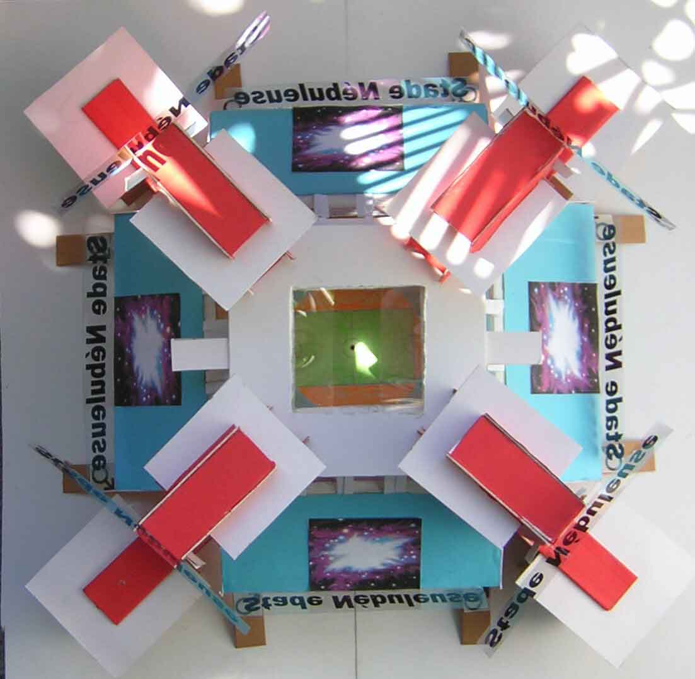
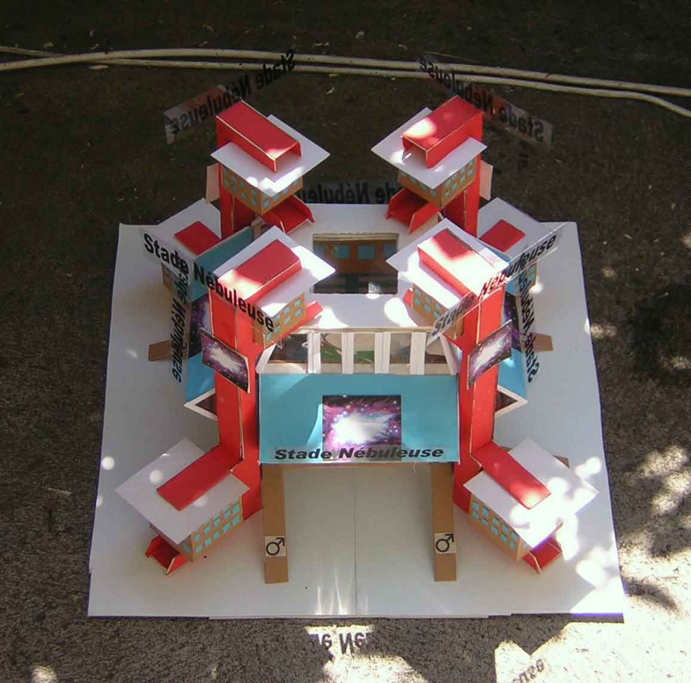
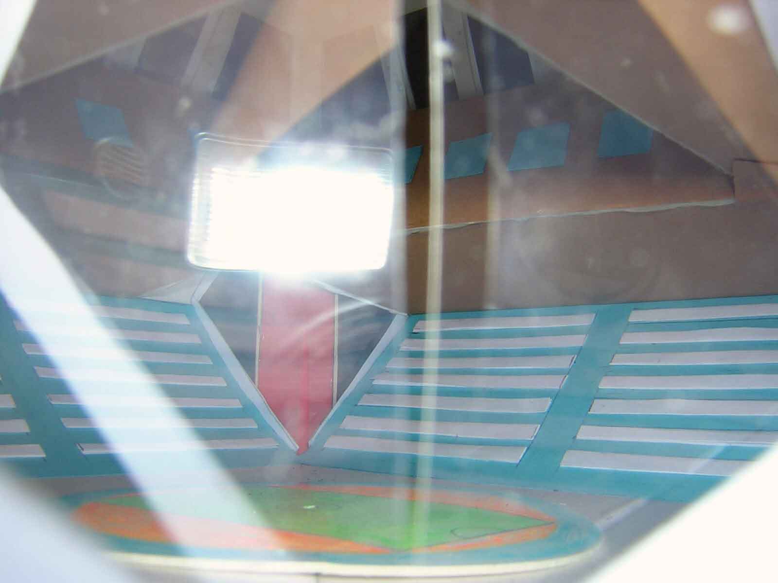
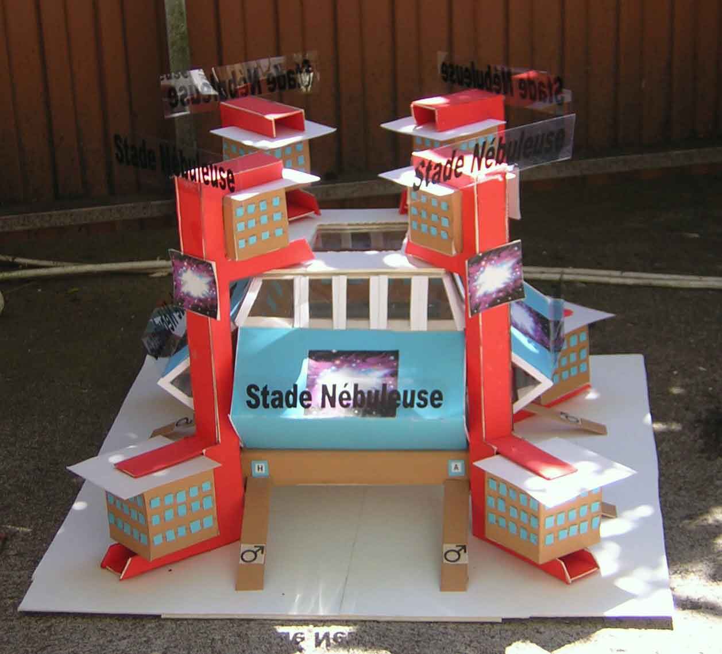
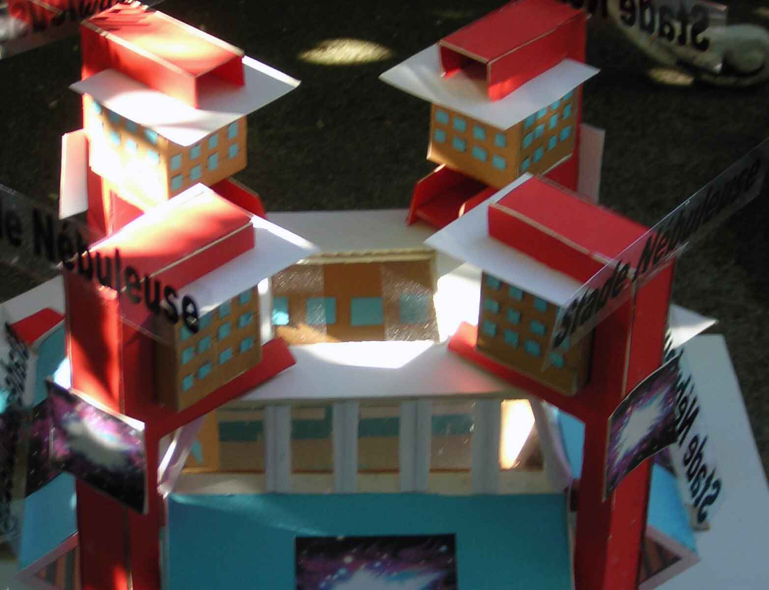
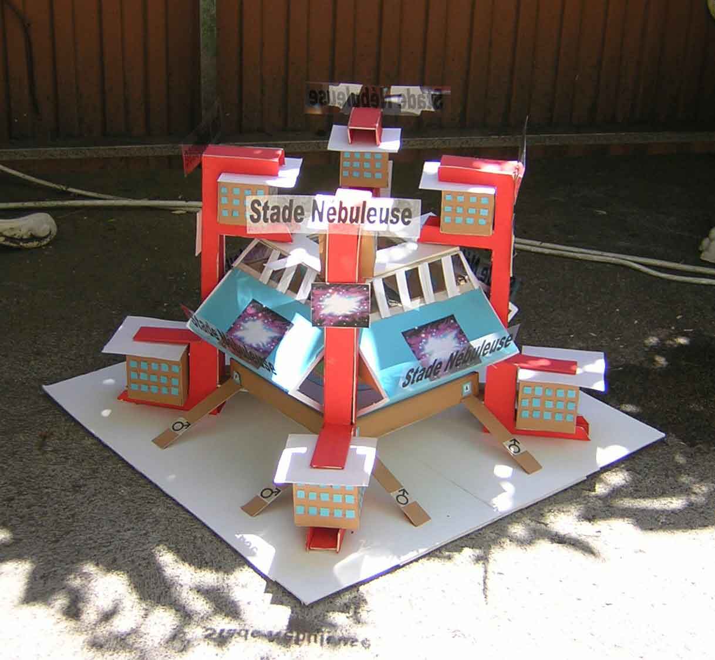
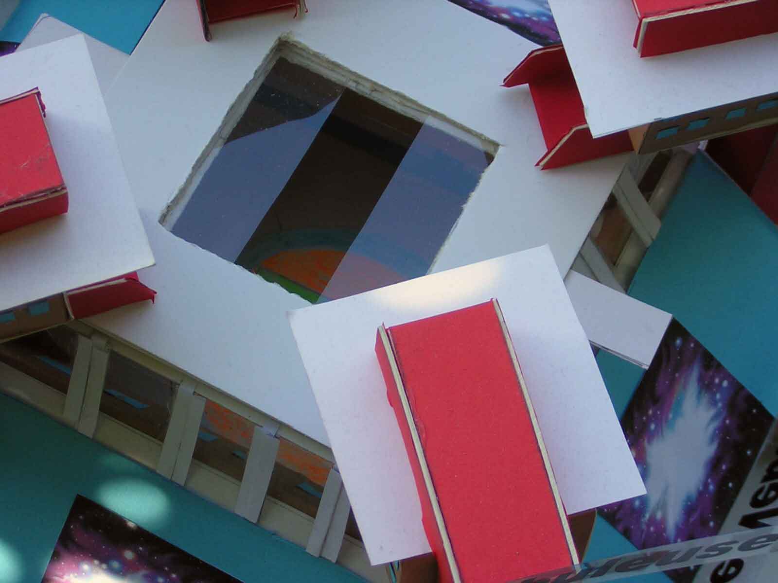
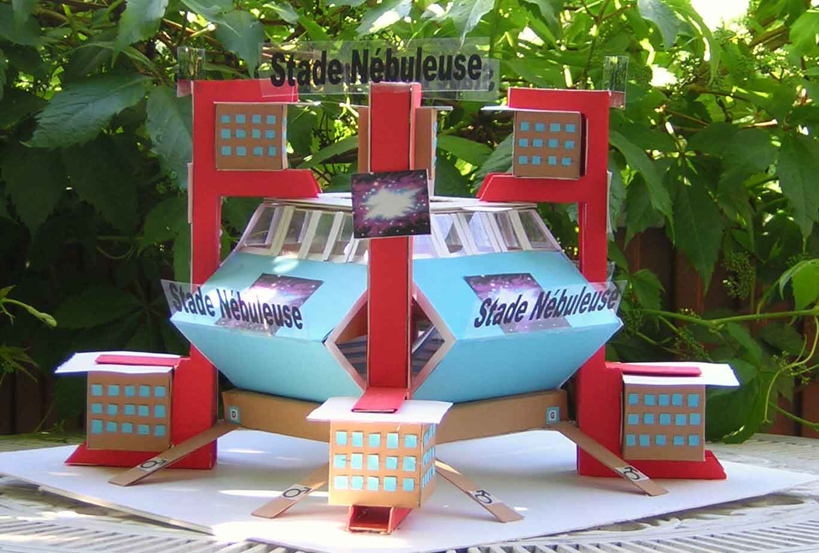
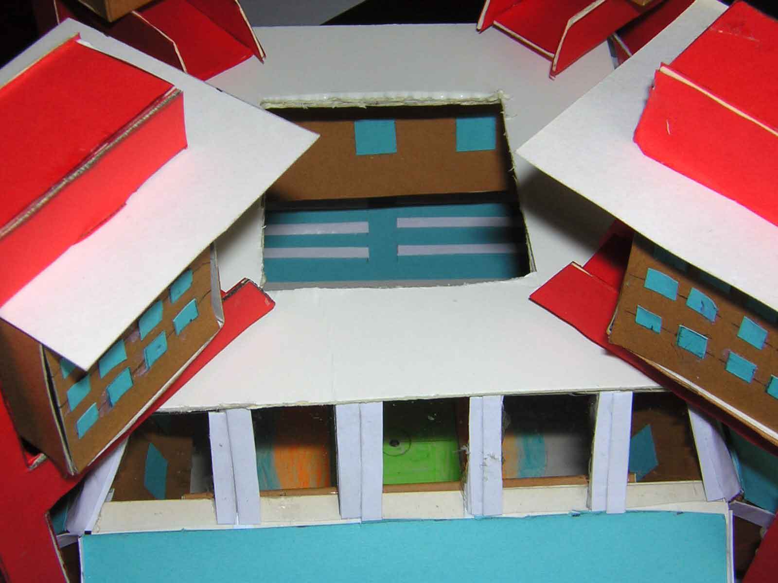
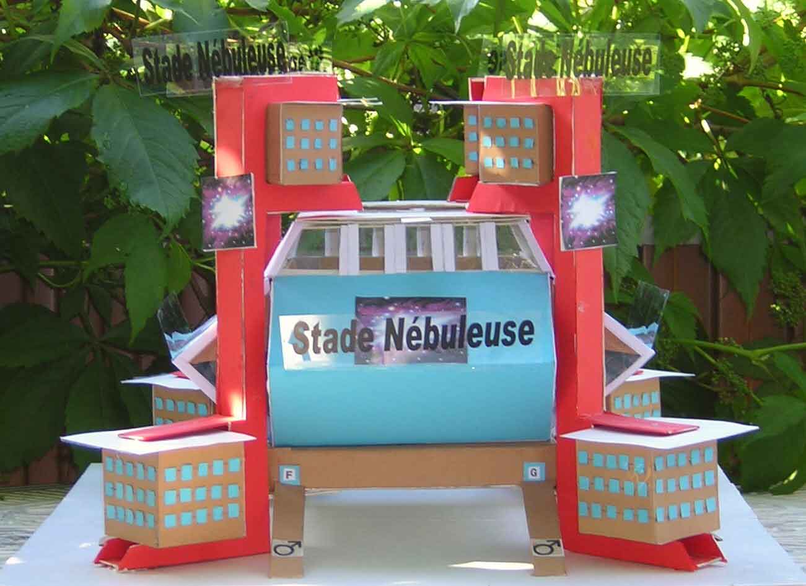
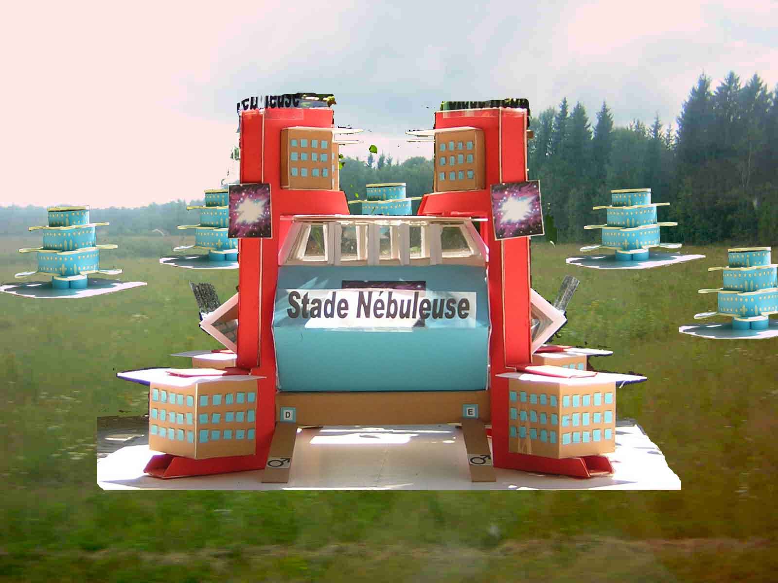
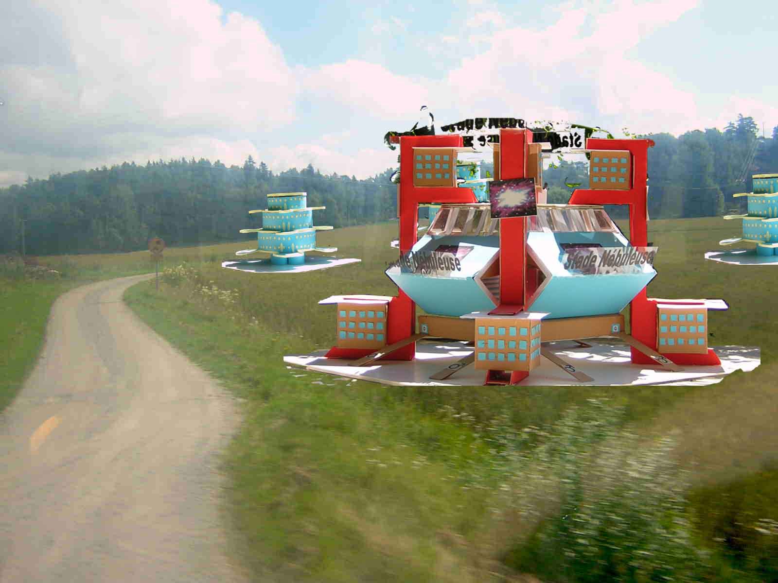
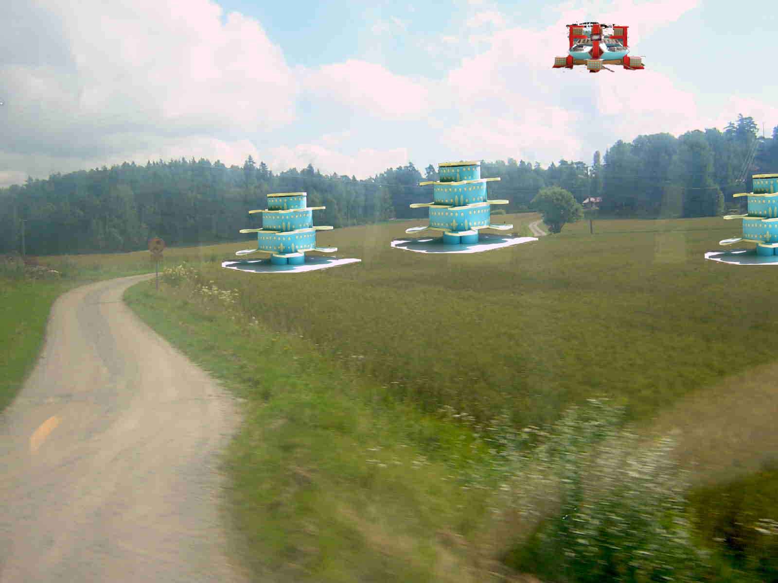
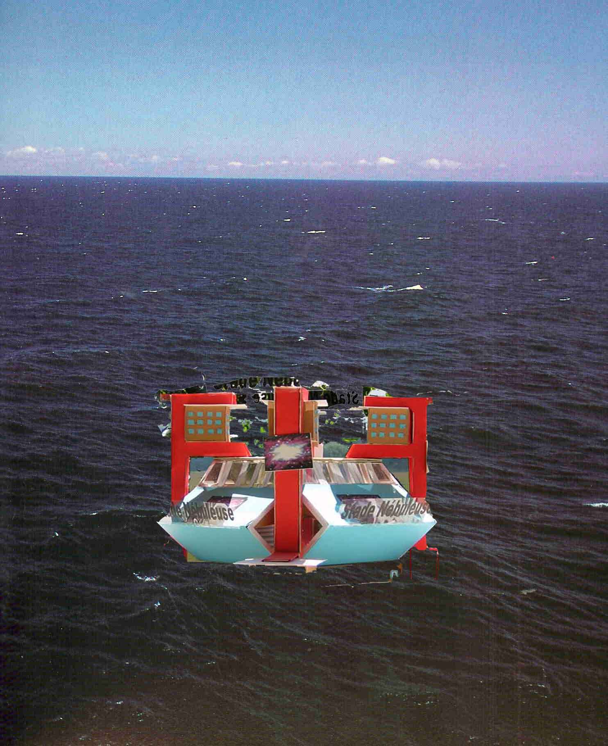
Between each pylon there are also two escalators taking spectators to the stands. Each hotel section has its own reception. All in all, eight hotel sections are available.
Above the arena is a non-transparent roof with a mobile opening of the same size as the pitch. It can be opened or closed according to weather conditions to achieve a comfortable temperature in the arena. A combination of indoor and outdoor arena.
Back to the globe
Aries Stadium, Capacity 75,000 Seats
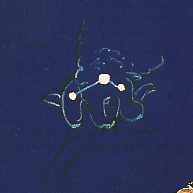
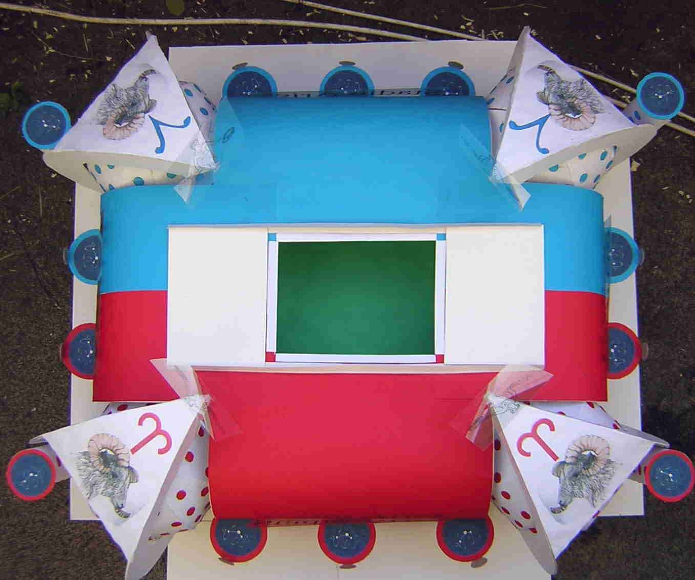
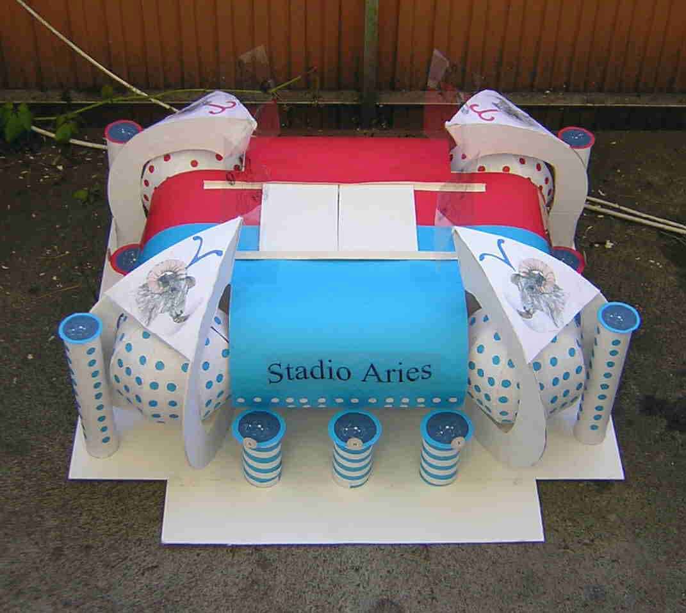
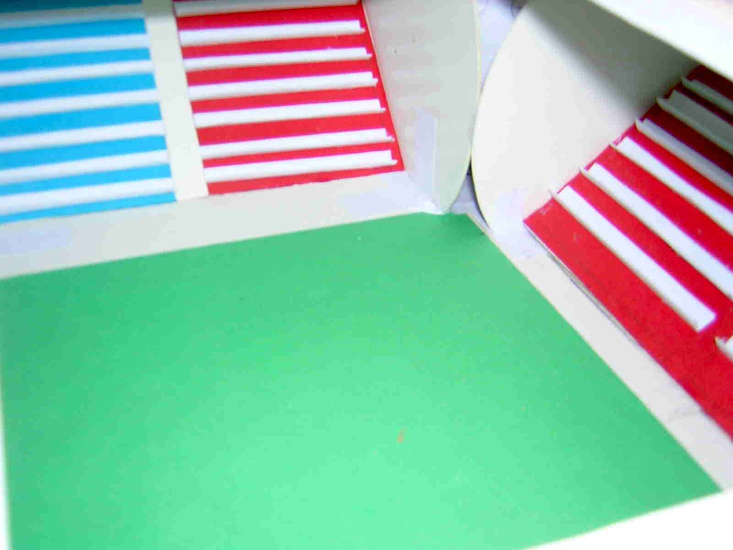
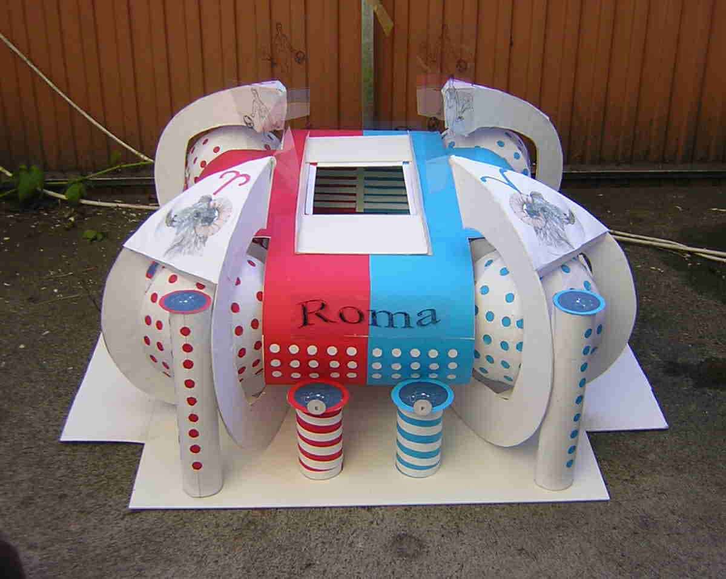
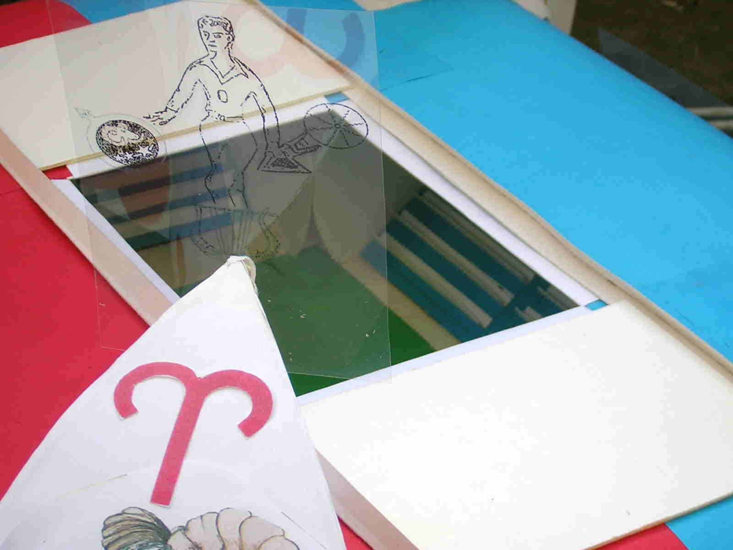
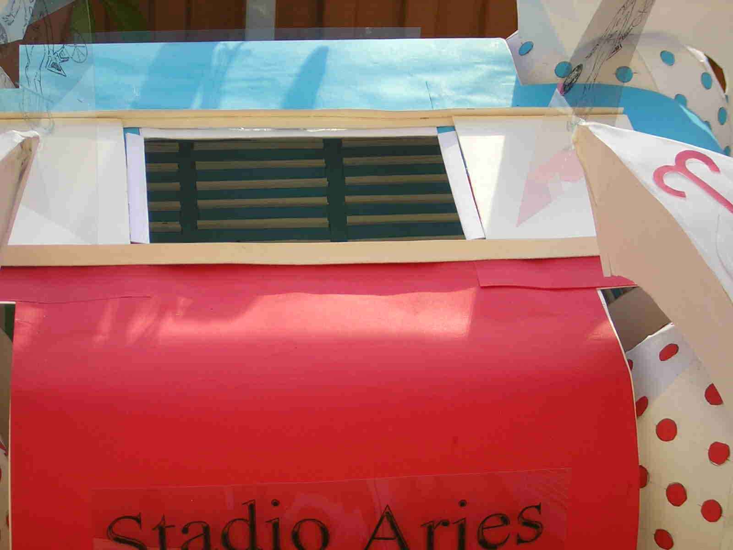
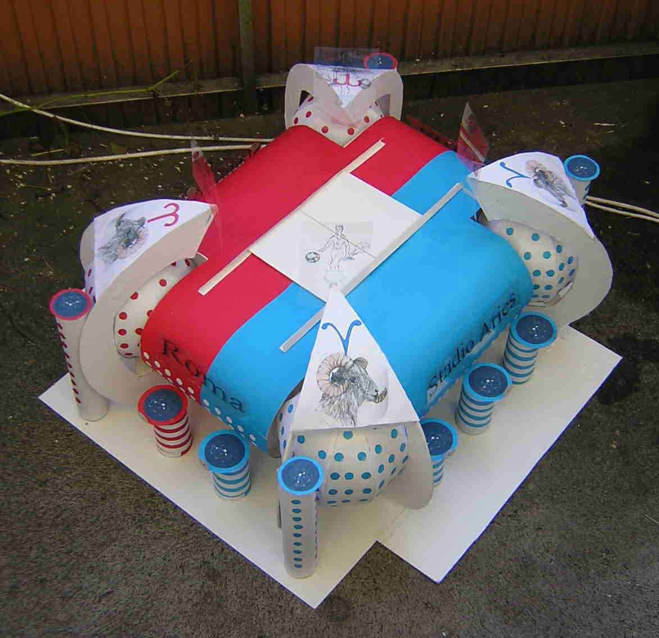
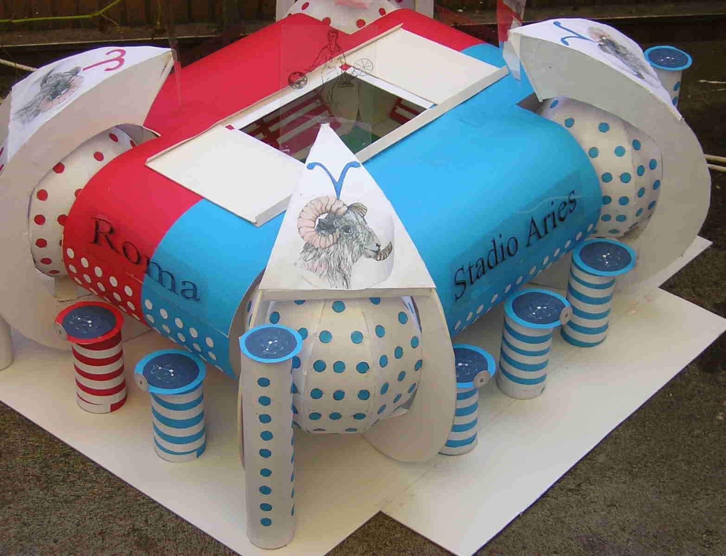
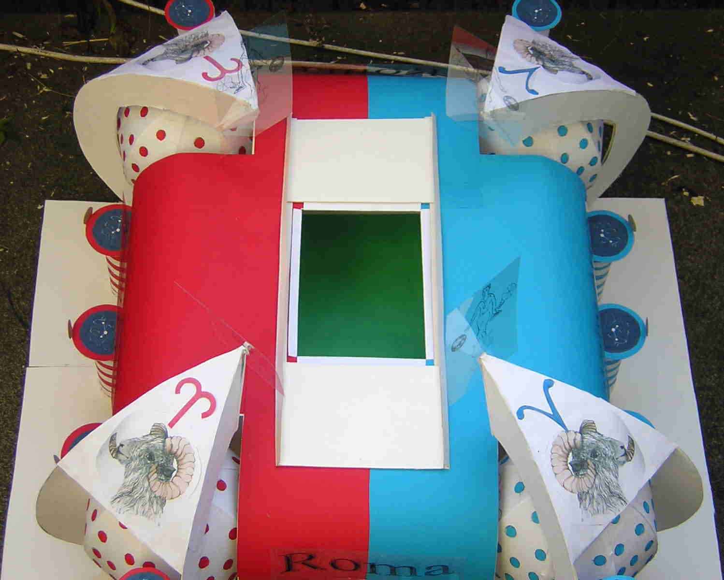
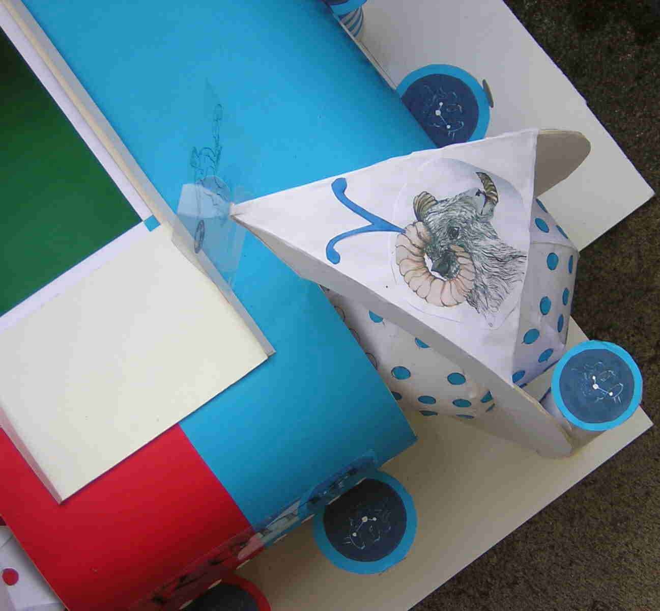
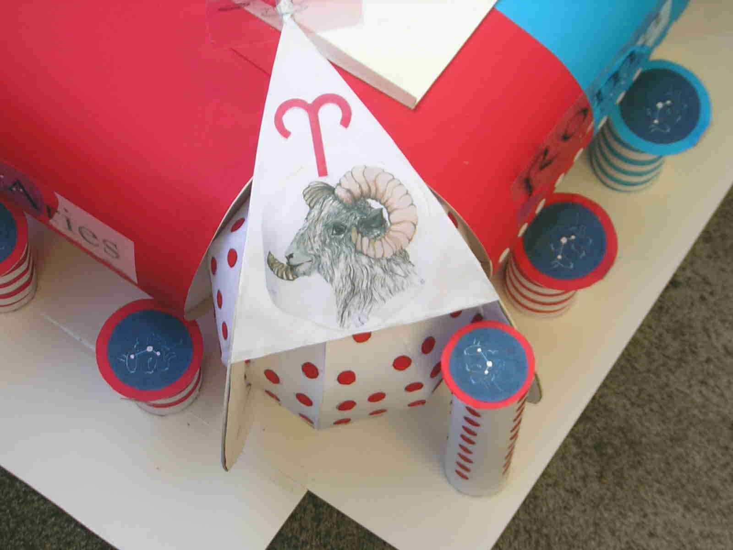
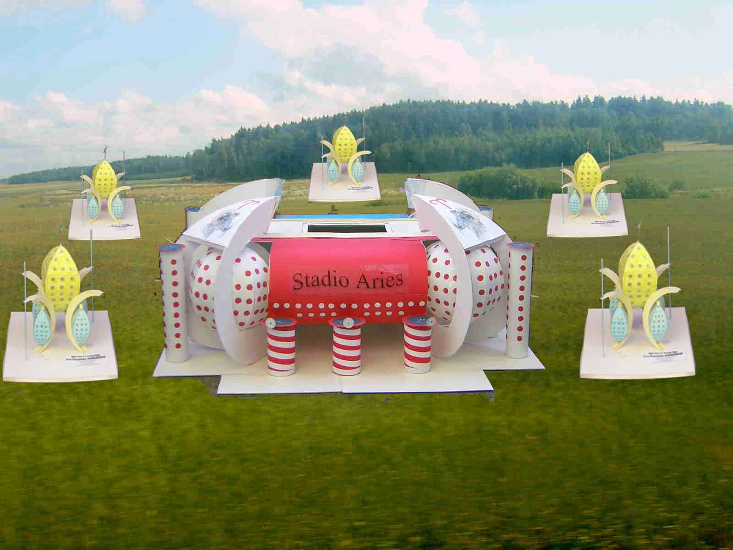
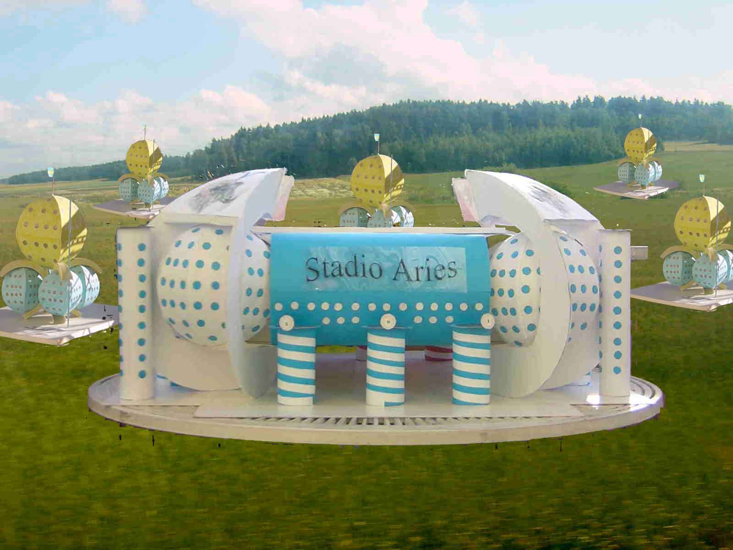
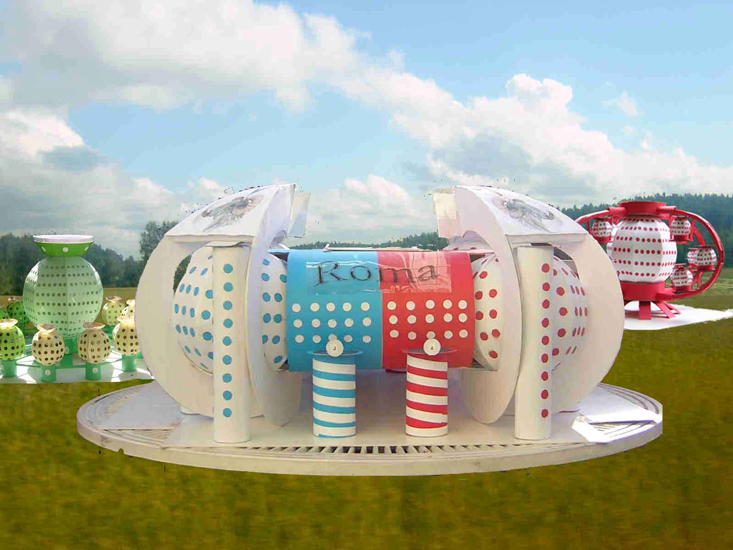
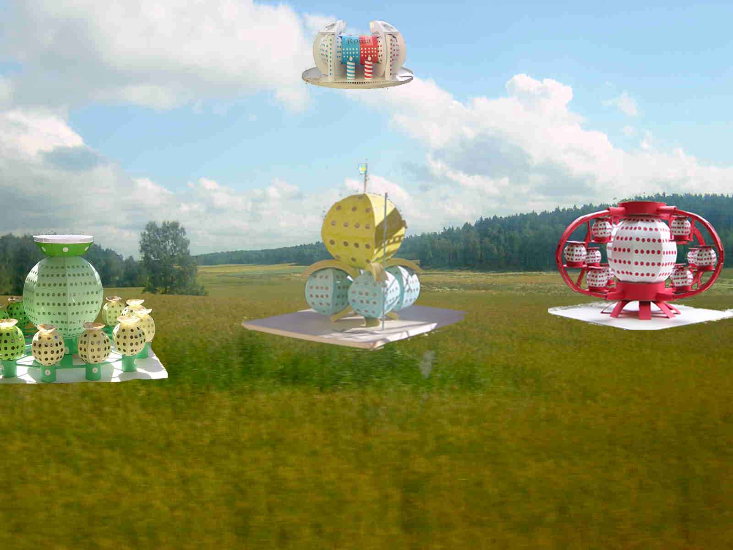
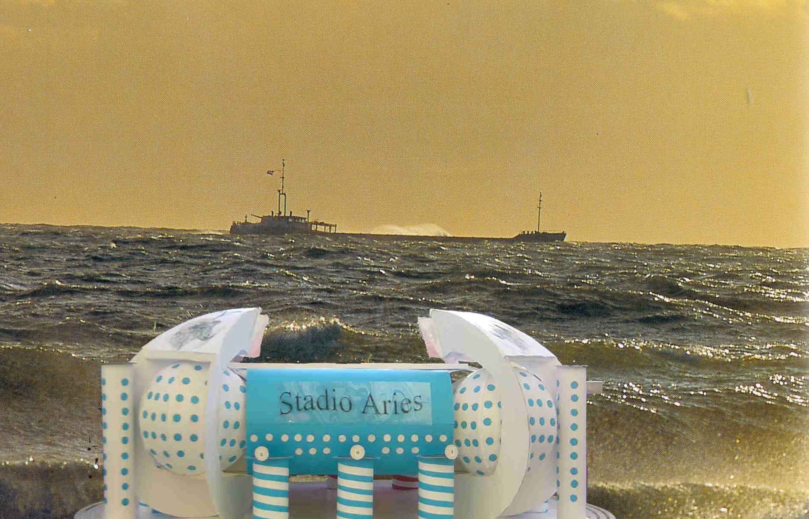
This Stadium symbolizes the constellation Aries. The name of the stadium: Aries Stadium. Nickname: ‘Elvis’. The four sphere-shaped hotel sections symbolize celestial bodies. The total area needed for the location of the stadium should be at least one square kilometre. The stadium has its own solar power-station and its own reservoir for the accumulation of rain water for water consumption. Capacity: 75,000 seats
There are eight spiral-formed staircases taking the spectators to the stands. Each hotel section has its own reception. All in all four large hotel sections are available.
Above the arena is non-transparent roof with a mobile opening of the same size as the pitch. This can be opened or closed according to weather conditions to achieve an agreeable temperature in the arena. A combination of an indoor and outdoor arena.
Back to the globe
Lotus Arena, Capacity 45,000 Seats
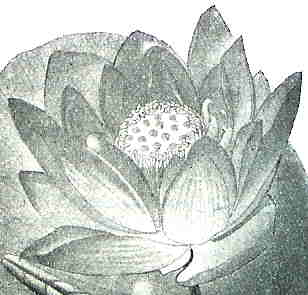
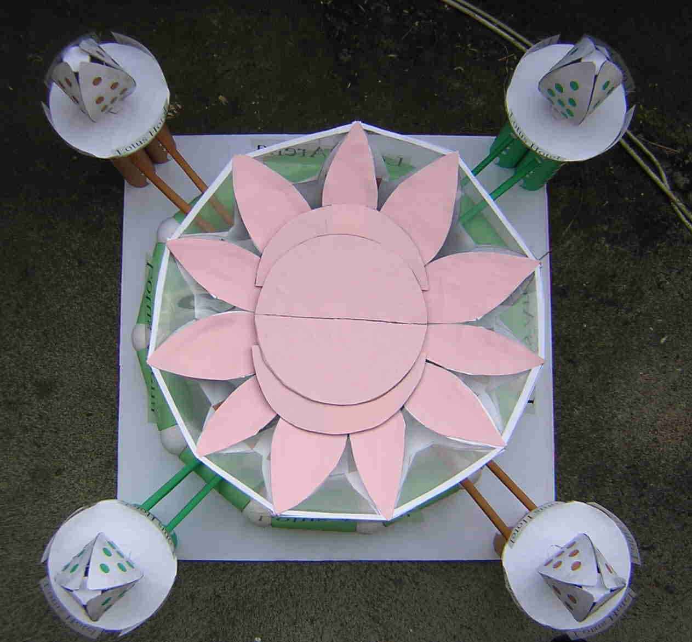
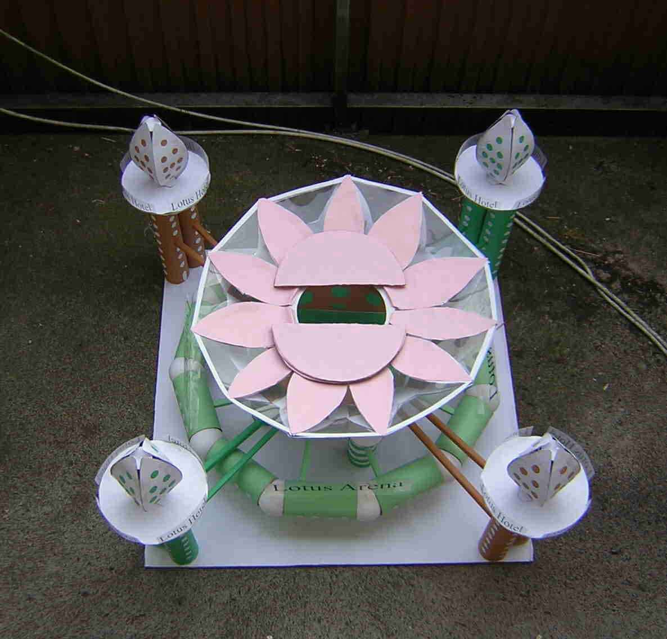
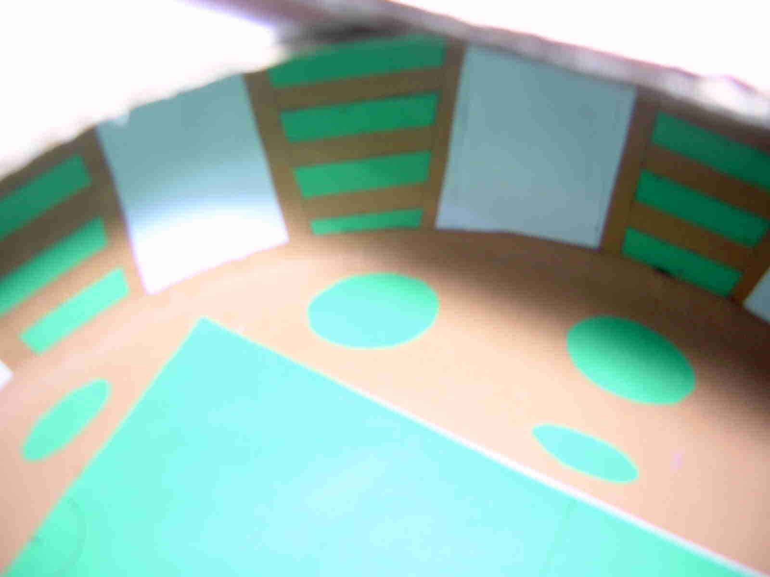
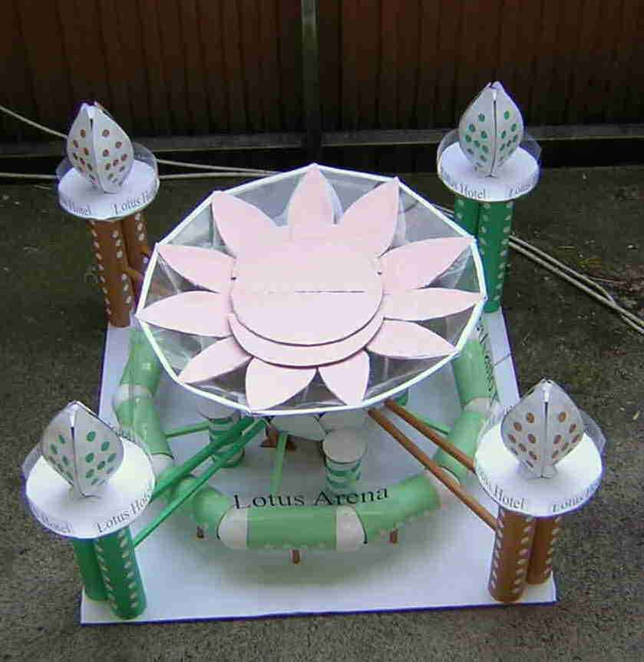
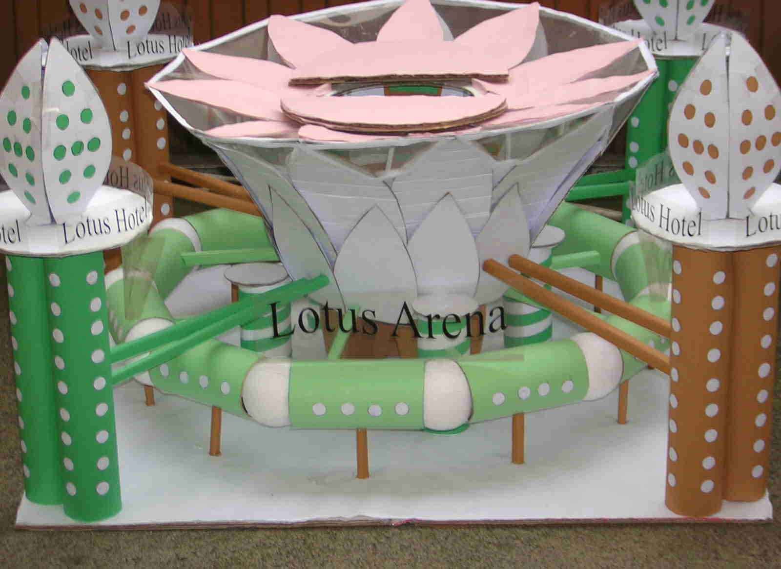
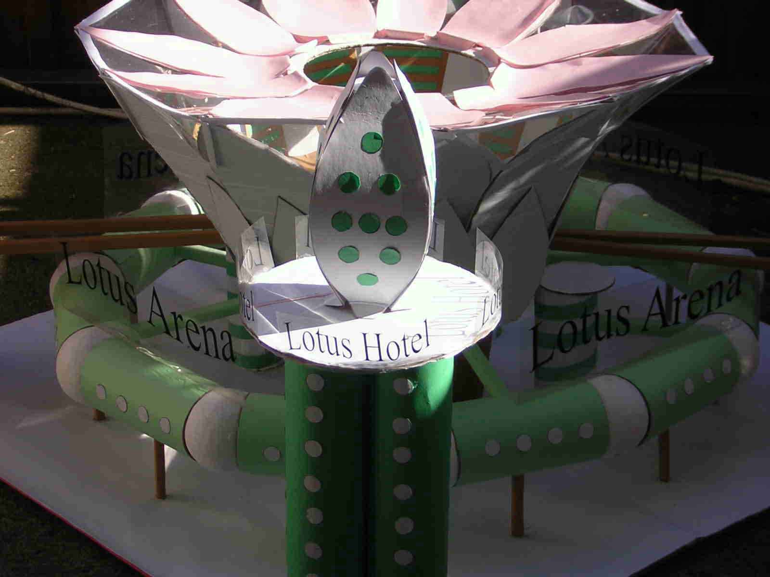
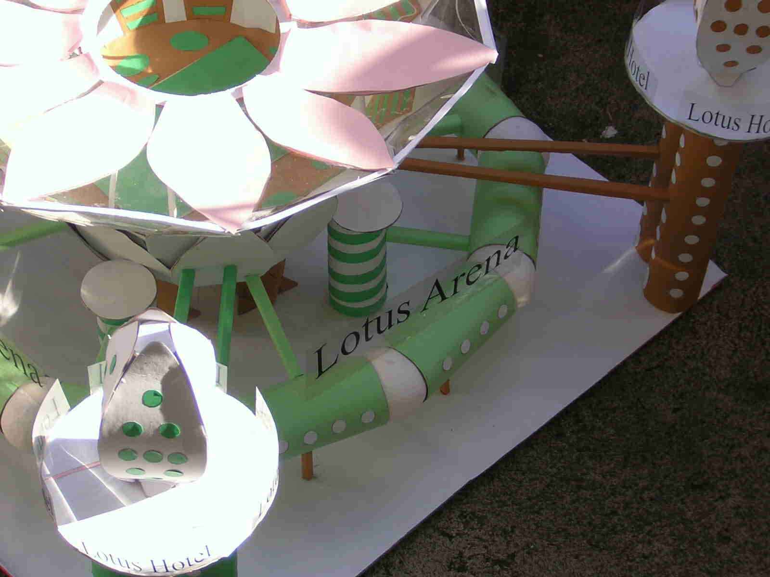
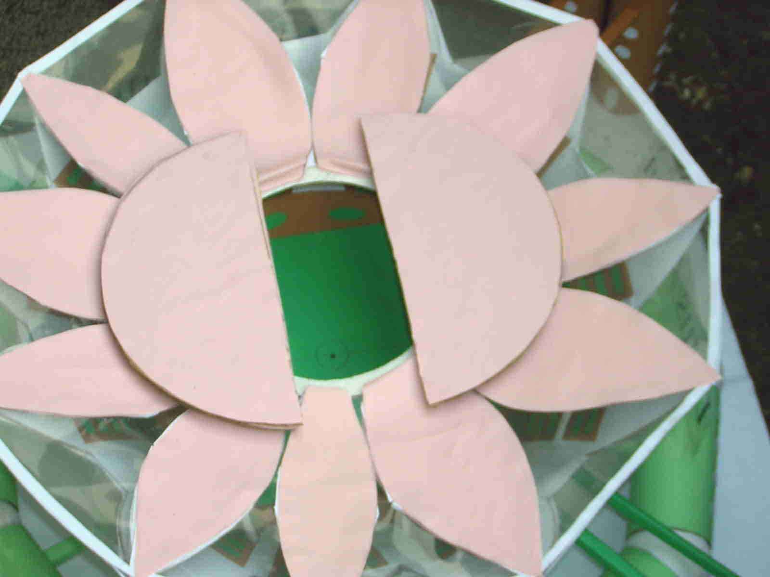
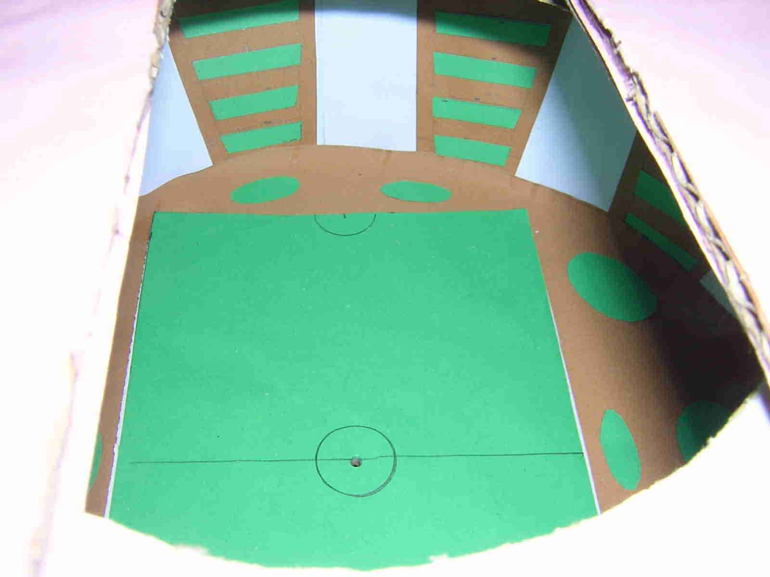
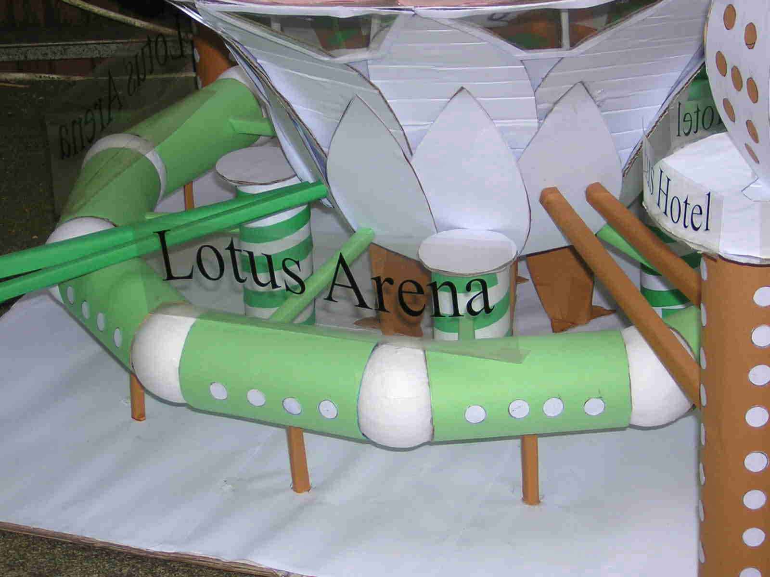
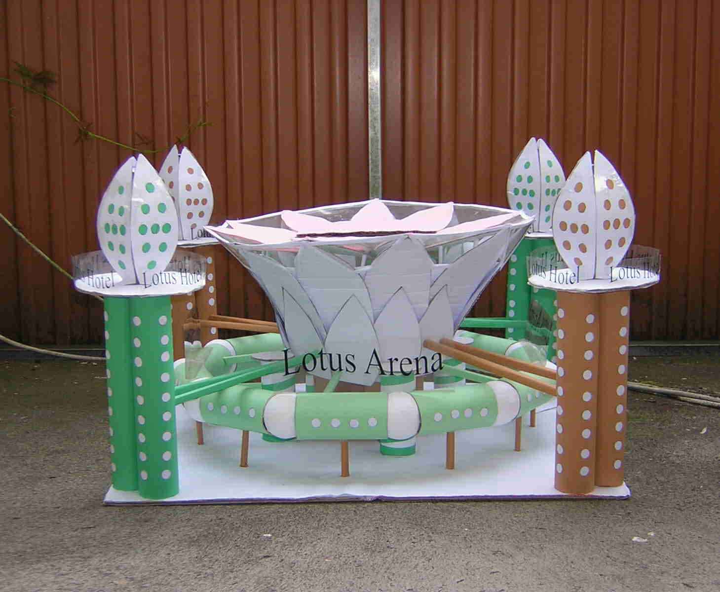
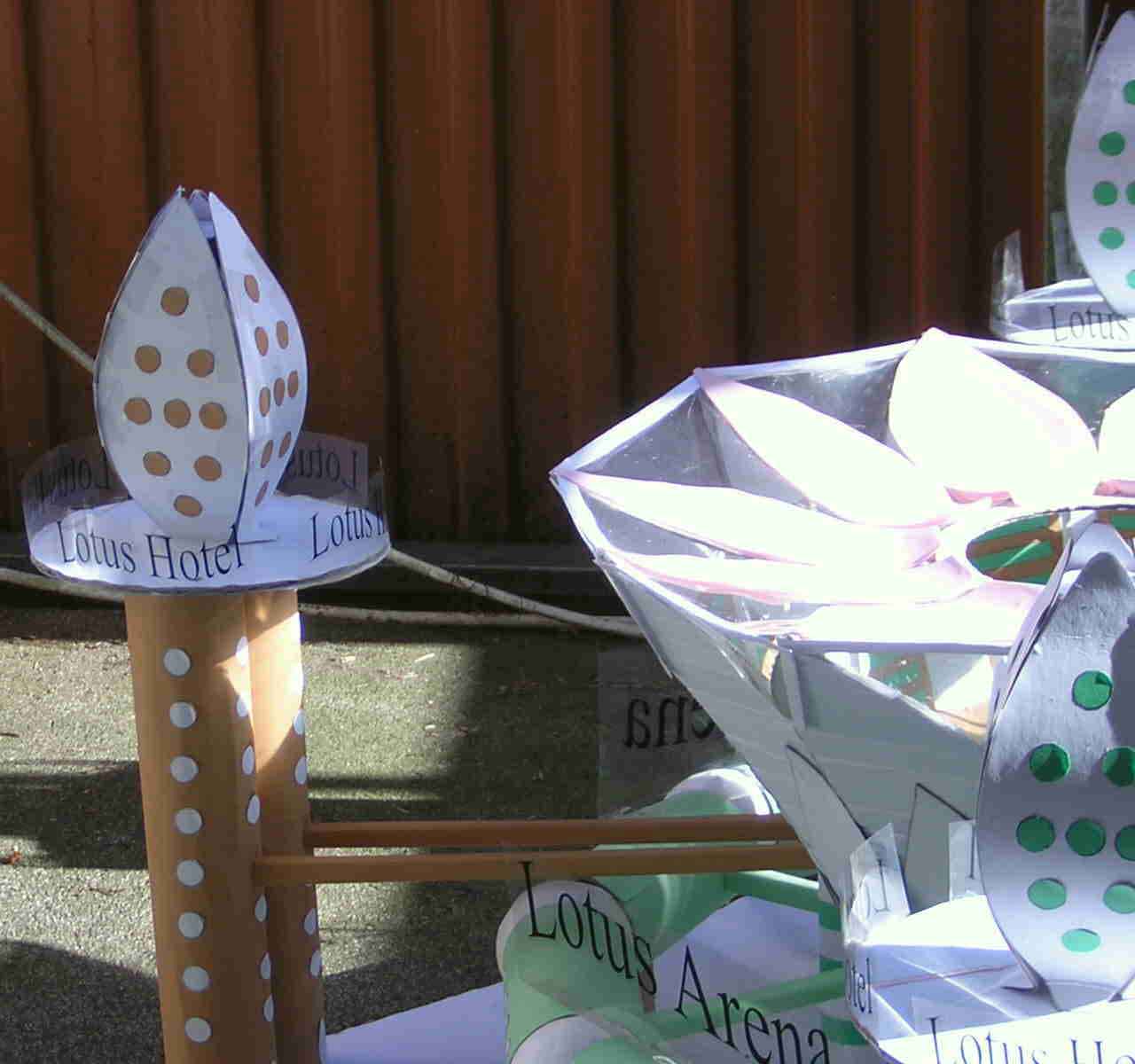
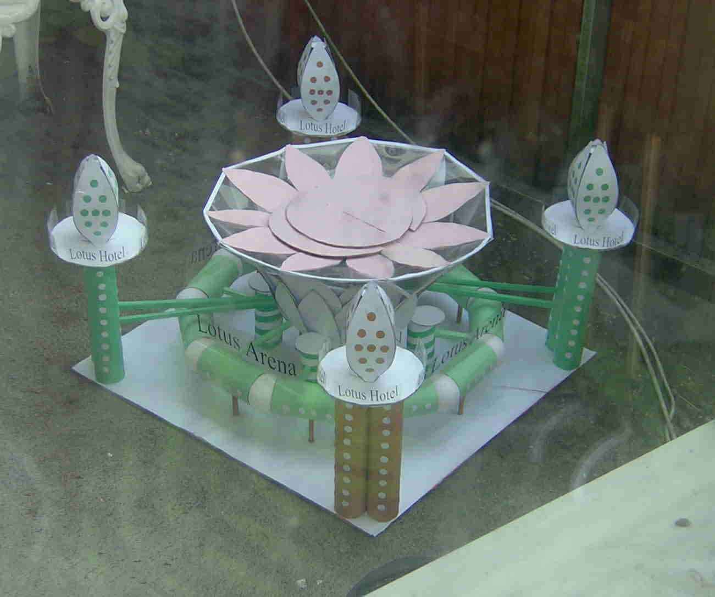
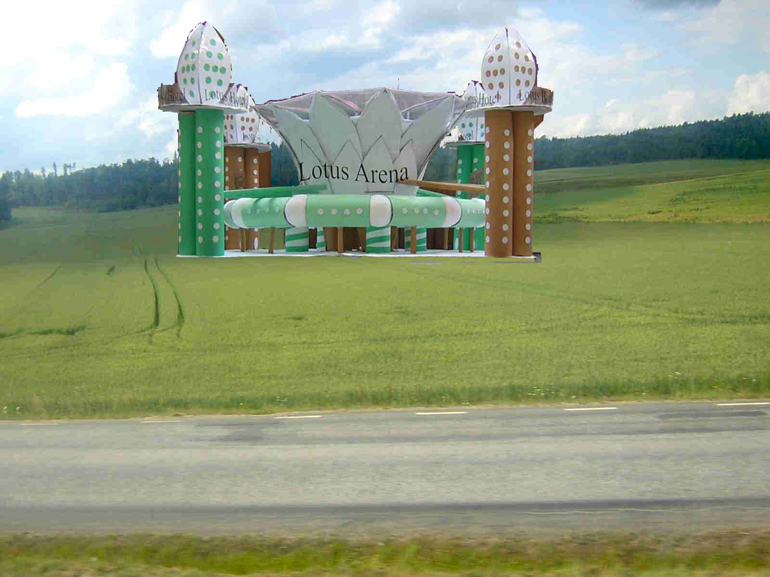
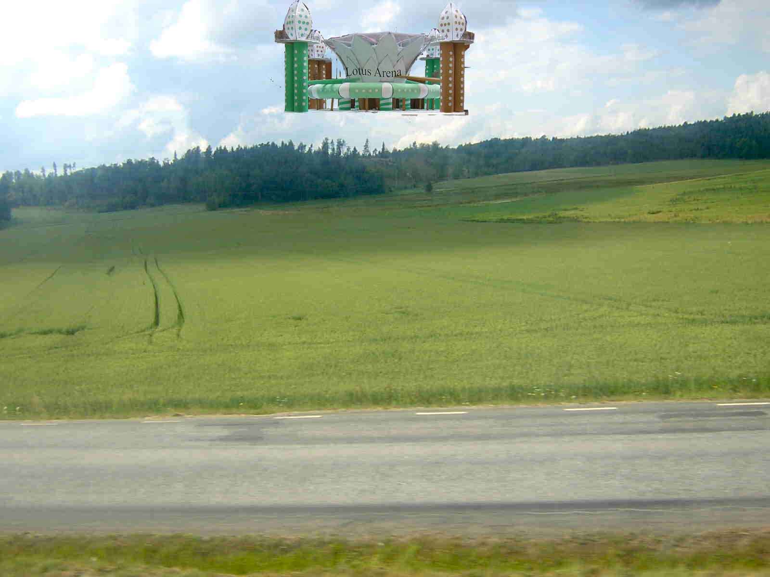
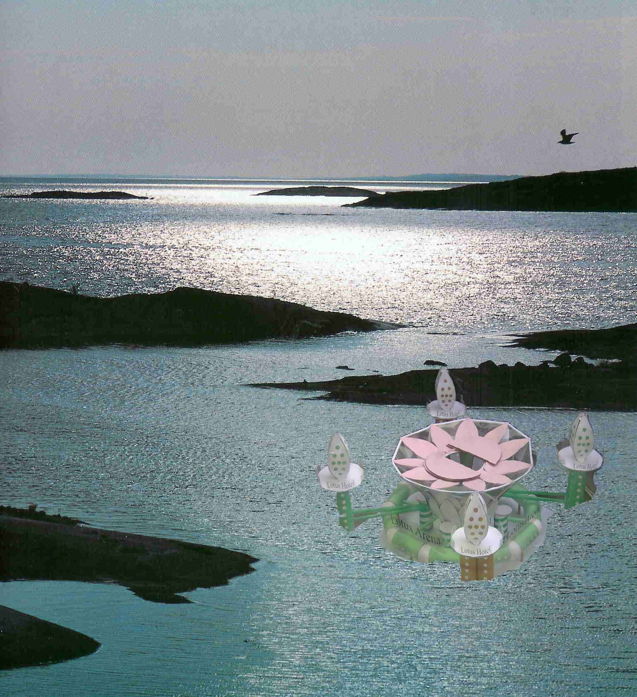
Between each pylon there is also a spiral staircase taking the spectators to the stands. Each hotel section has its own reception. All in all four large hotel sections are available.
Above the arena is a non-transparent roof with a mobile opening of the same size as the pitch. This can be opened or closed according to weather conditions to allow a comfortable temperature in the arena. A combination of an indoor and outdoor arena.
Back to the globe
Cosmos Arena, Capacity 40,000 Seats

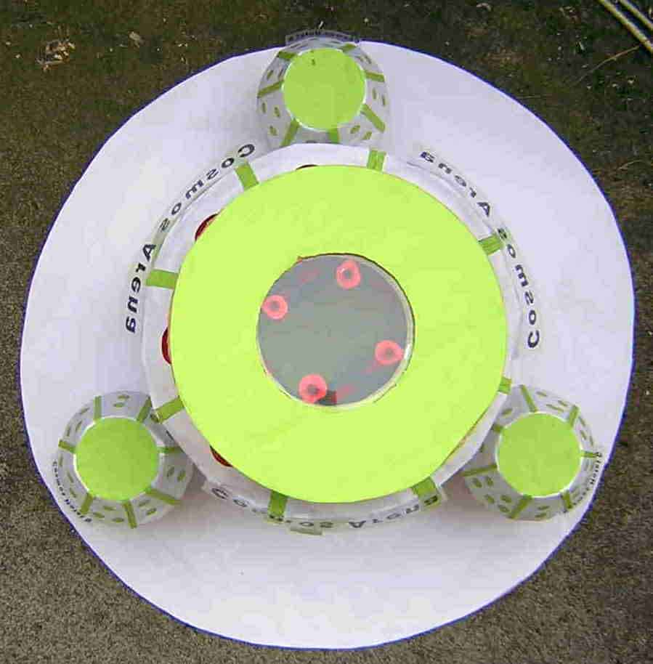
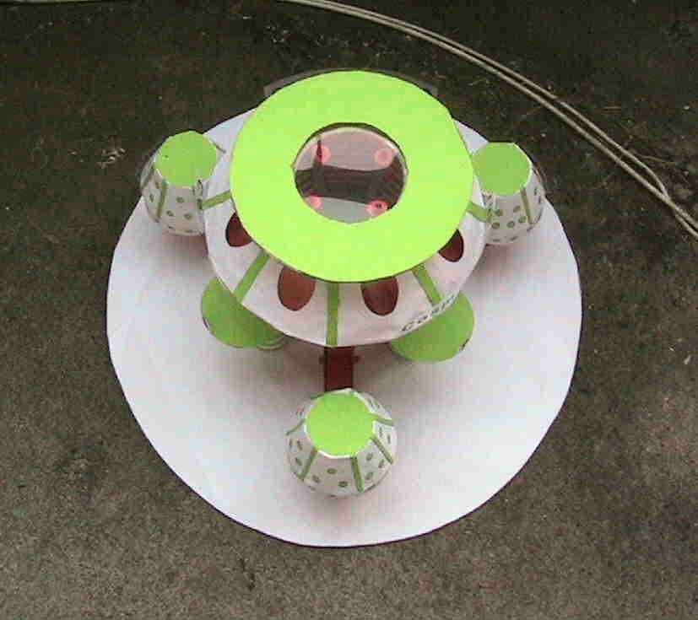
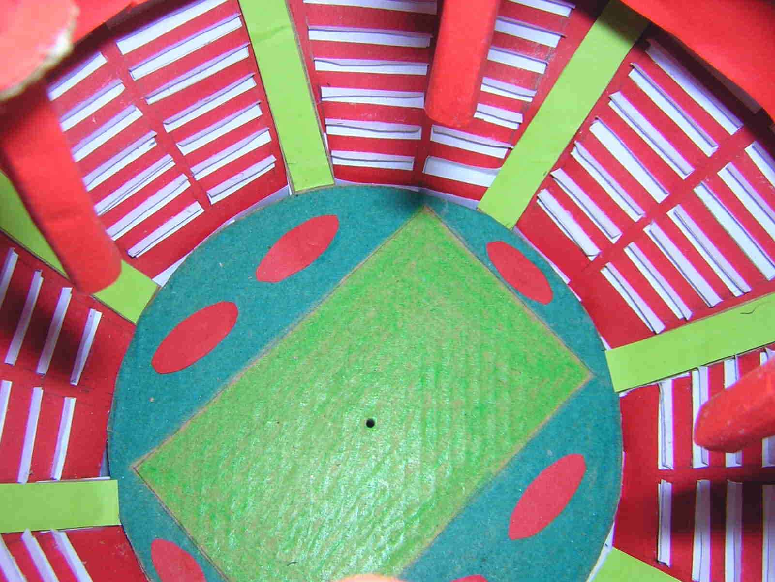
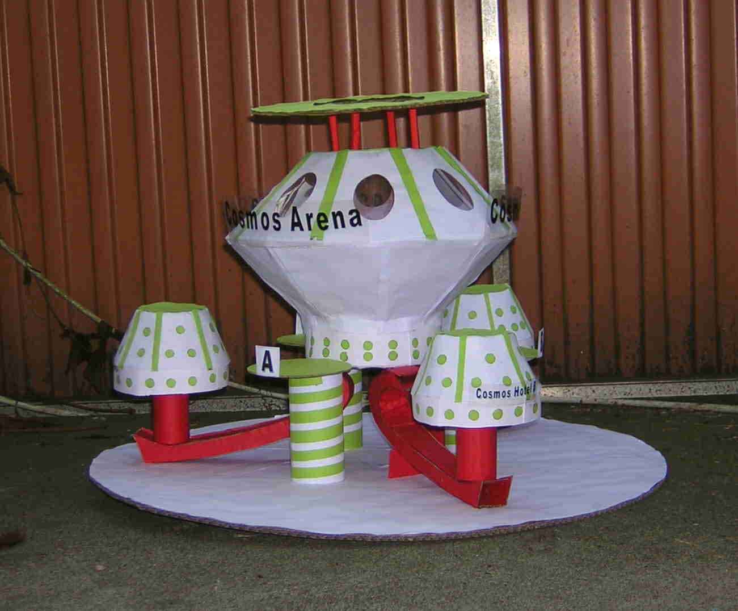
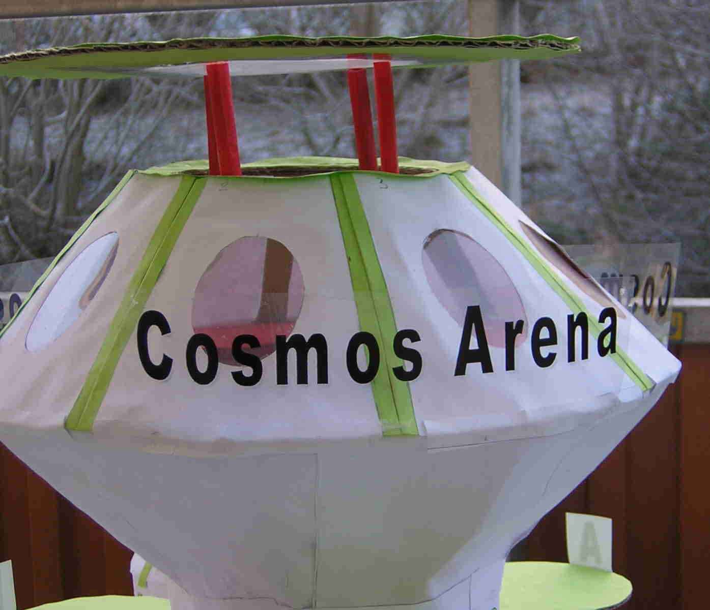
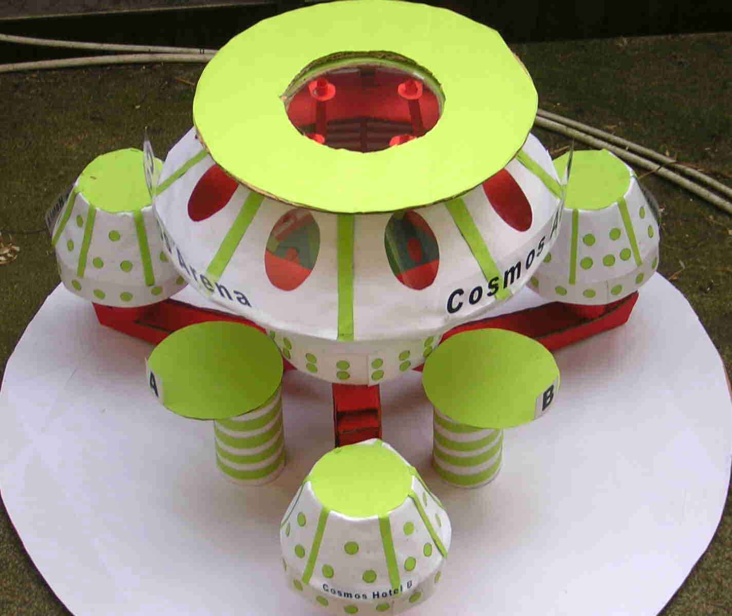
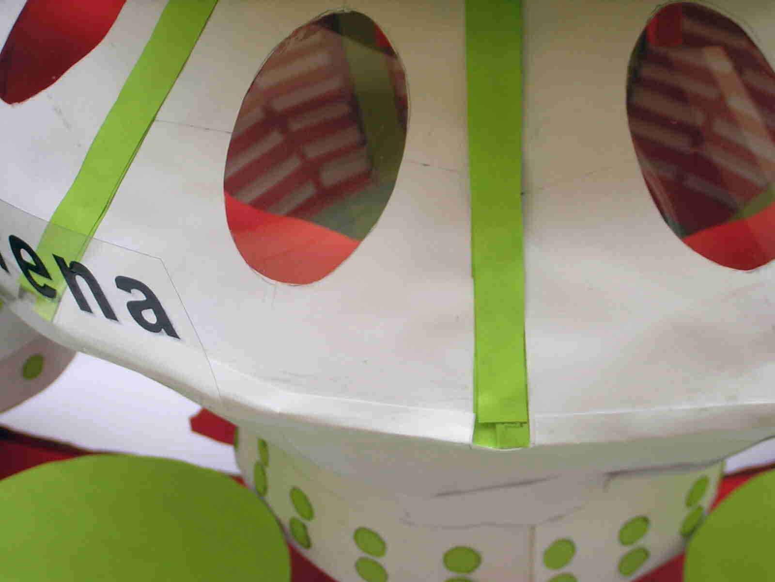
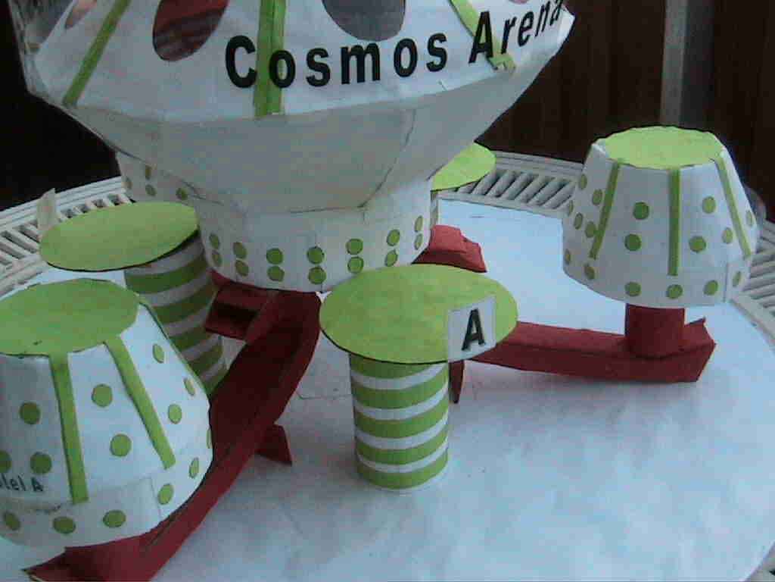
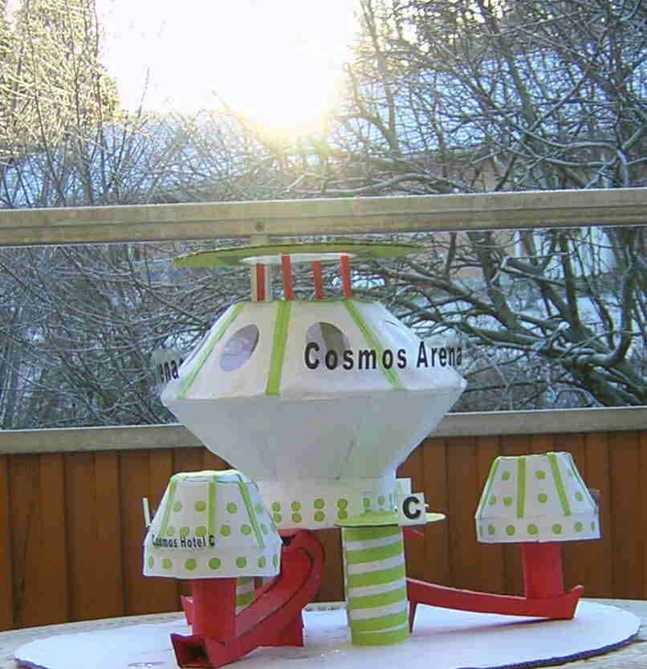
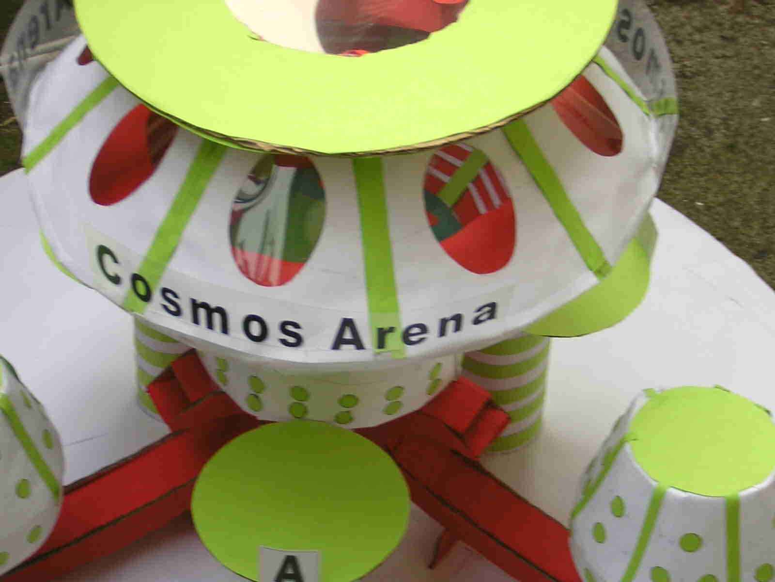
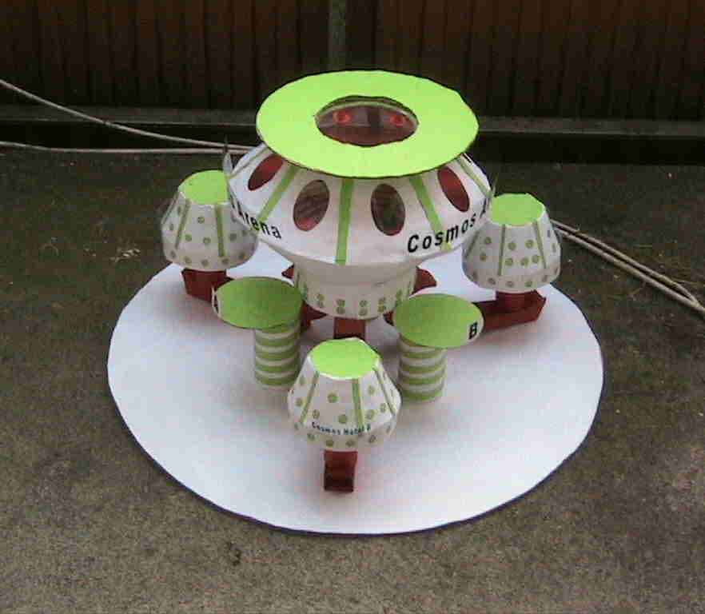
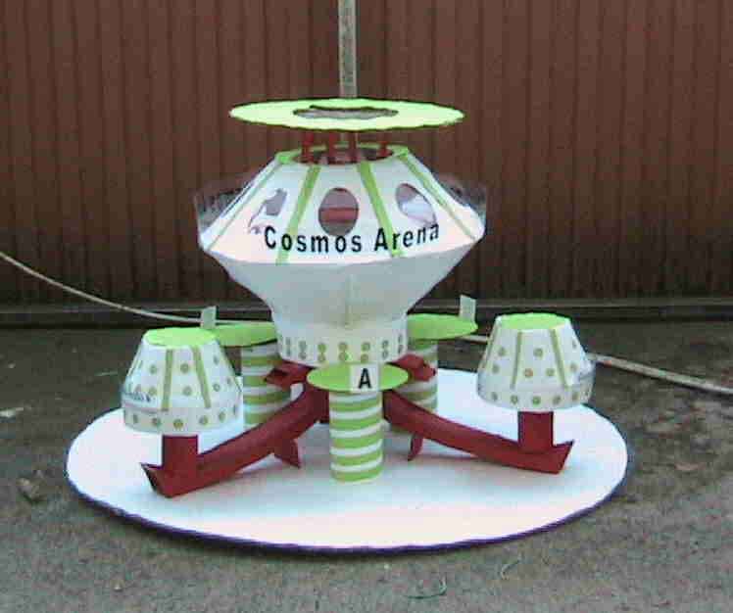
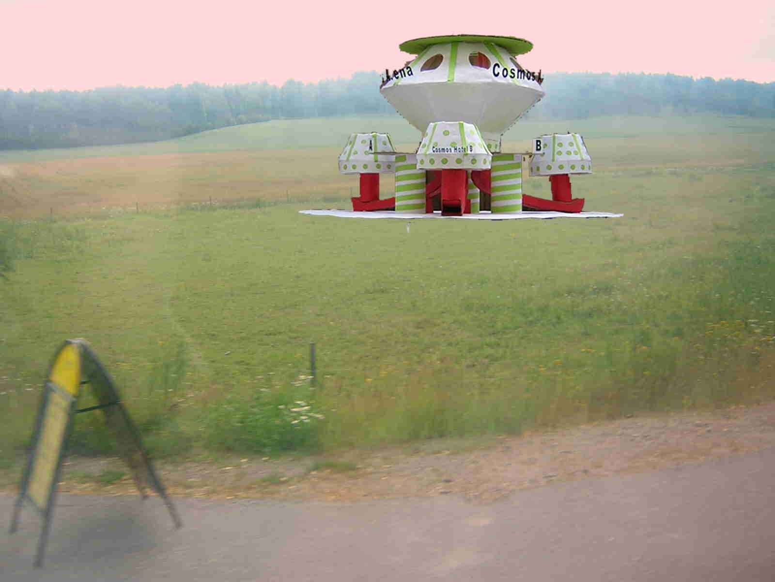
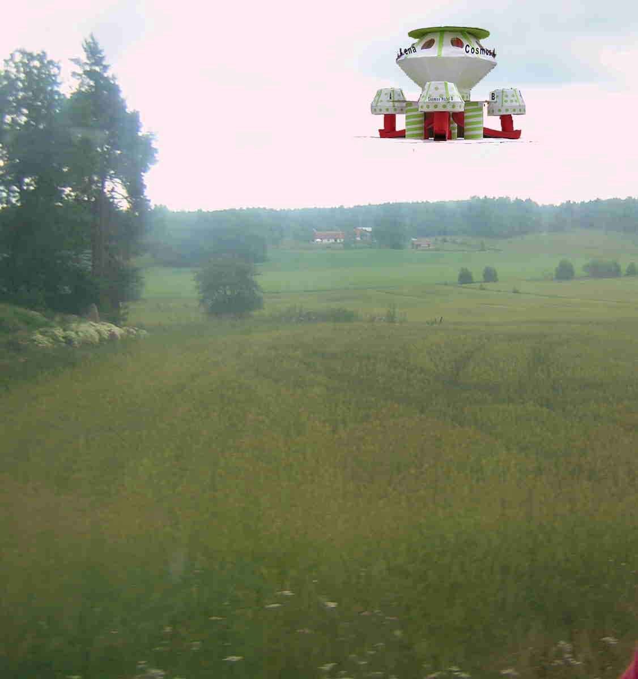
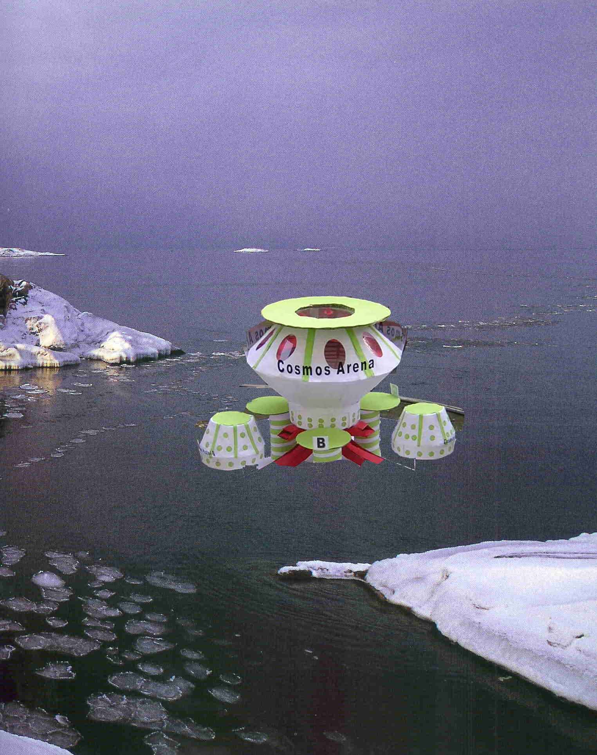
Between each pylon there is a spiral staircase leading the spectators to the stands. Each hotel section has its own reception. All in all three large hotel sections are available.
Above the arena is a transparent roof. The roof can be elevated or lowered according to weather conditions to achieve a comfortable temperature in the arena. A combination of an indoor and outdoor arena.
Back to the globe
Lyre Arena Dome, Capacity 35,000 Seats
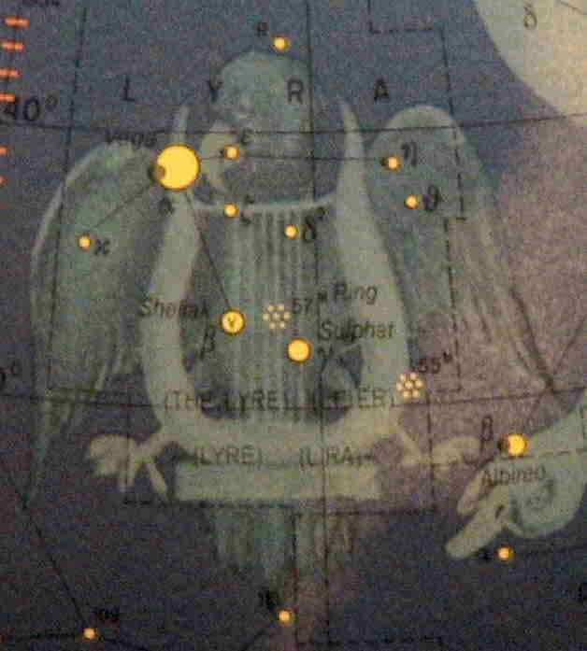
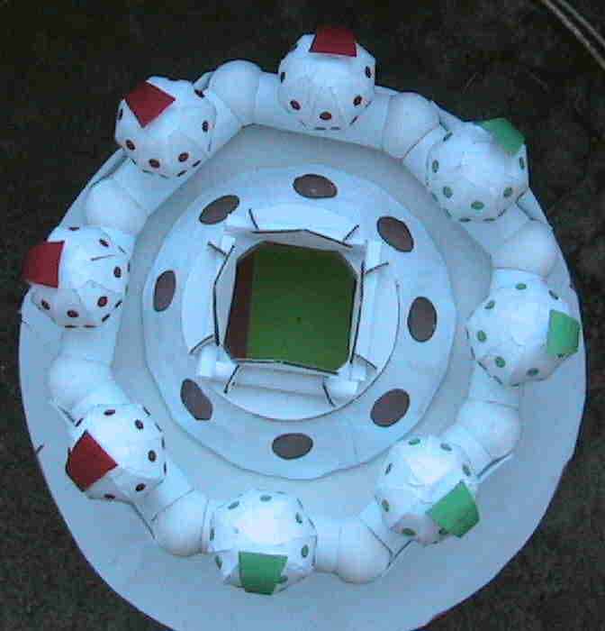
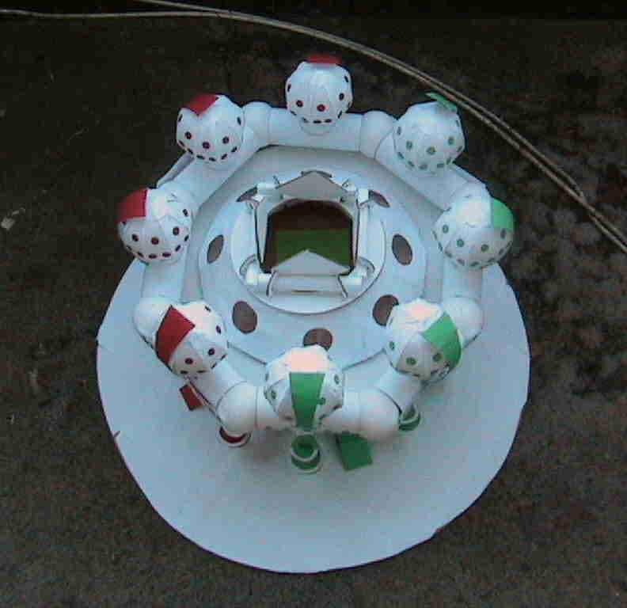
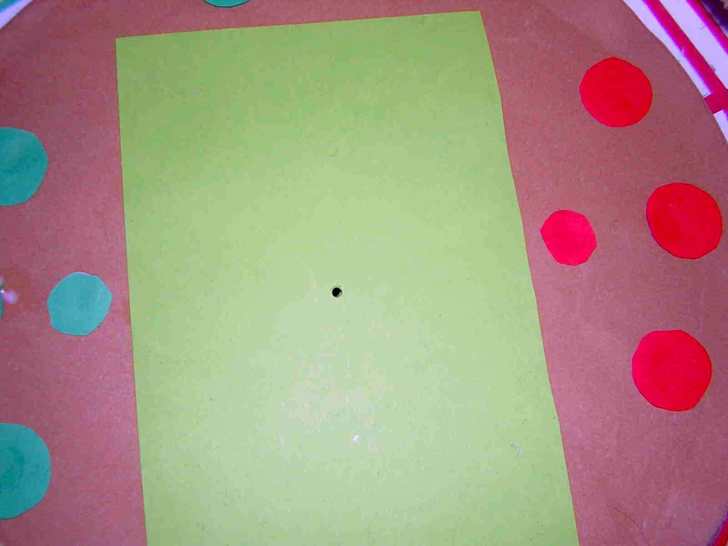
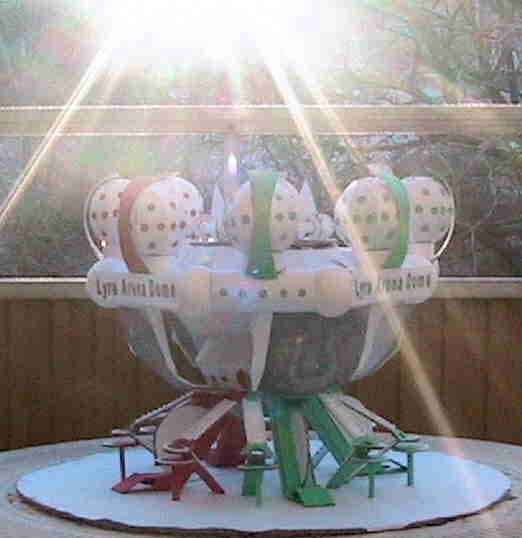
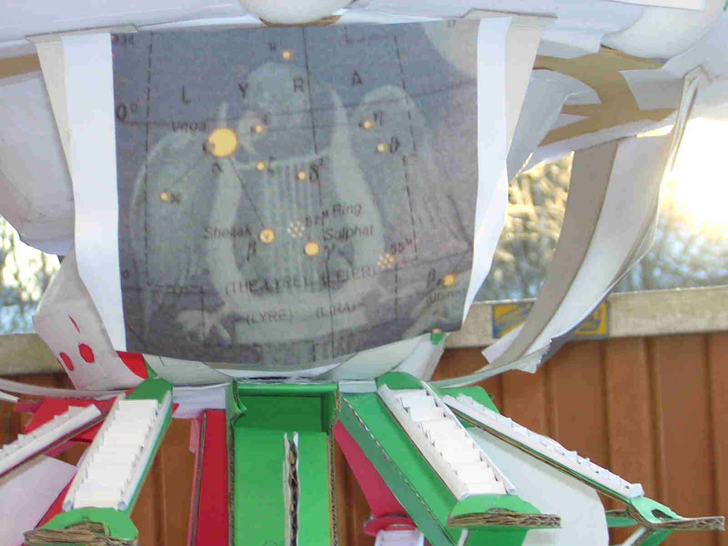
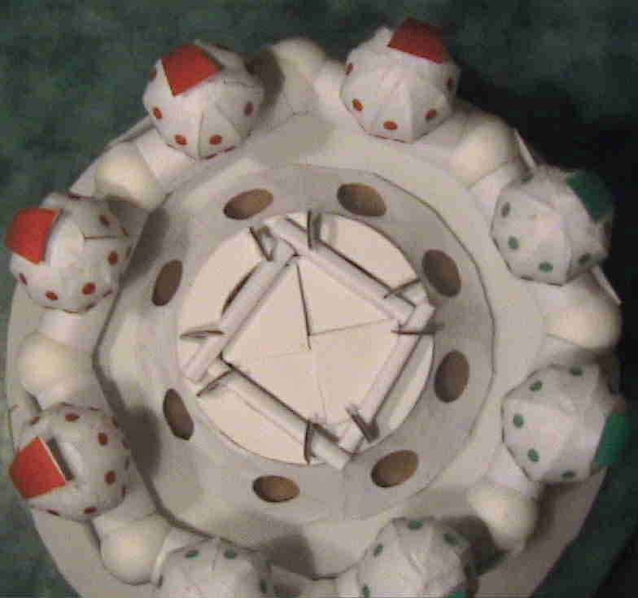
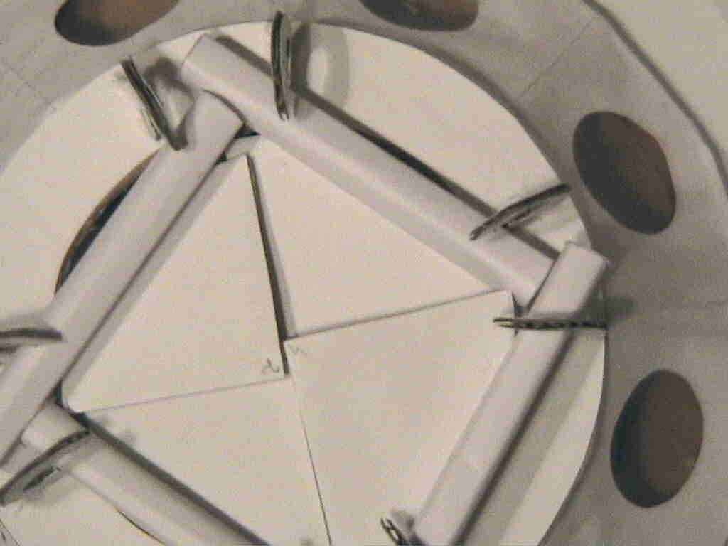
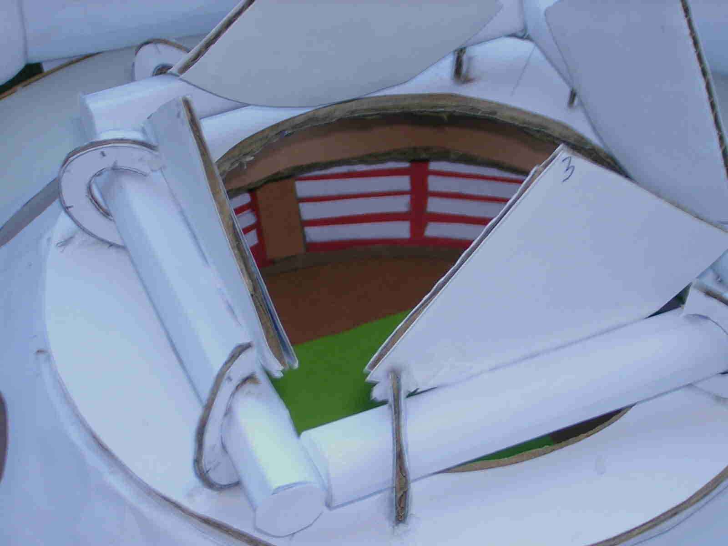
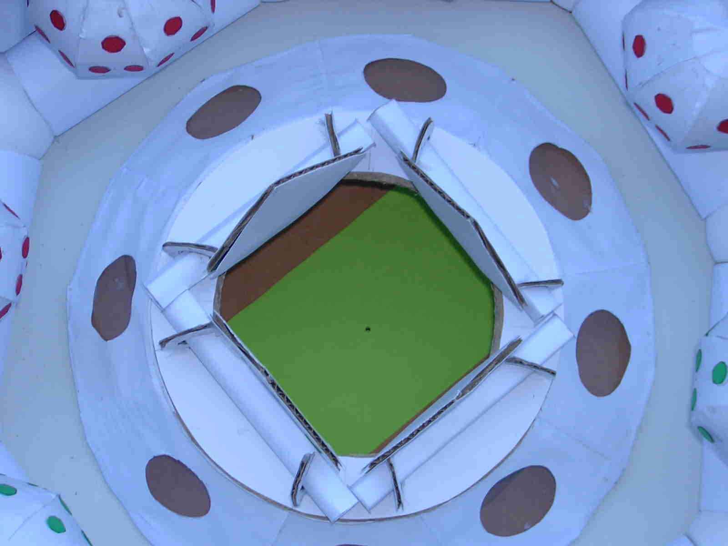
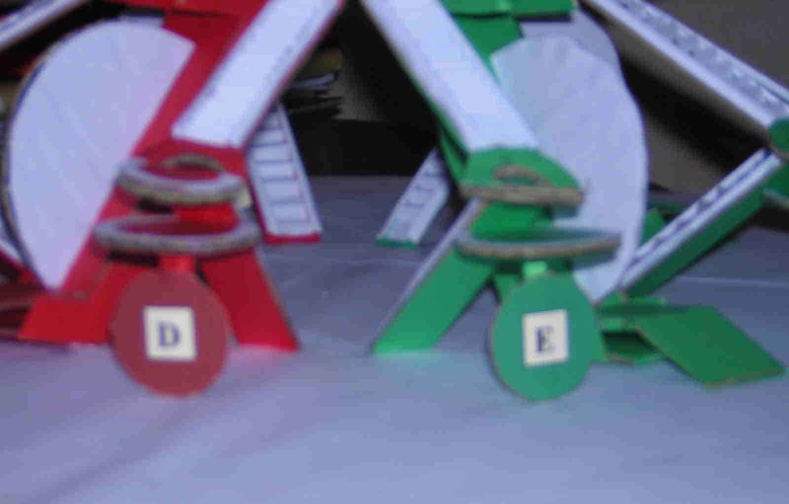
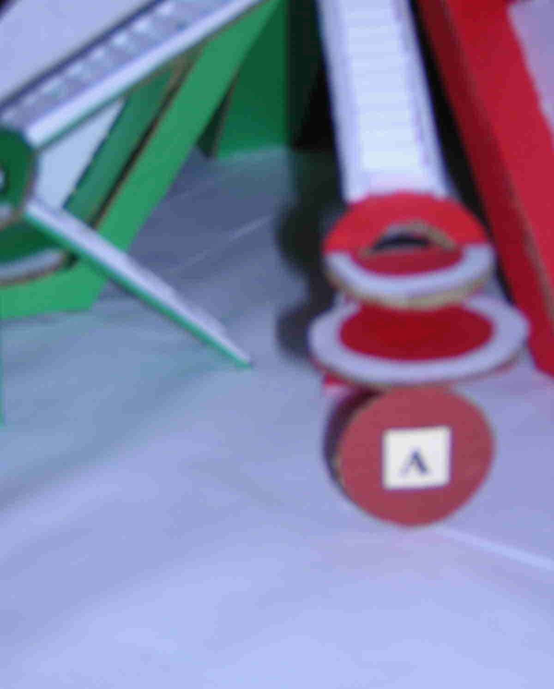
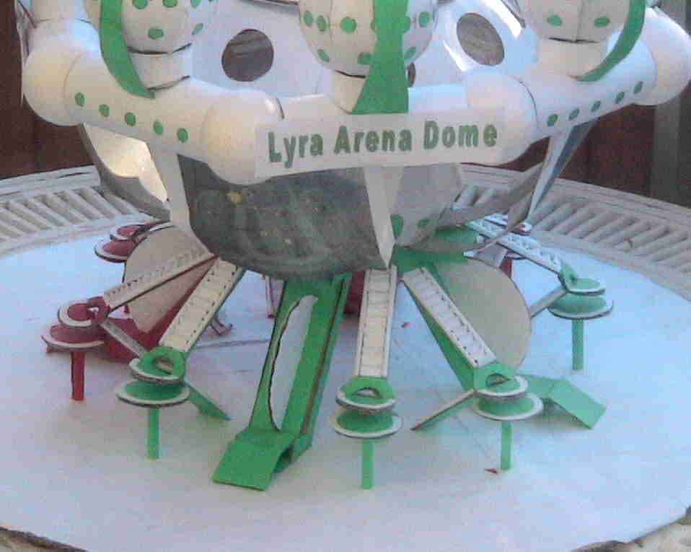
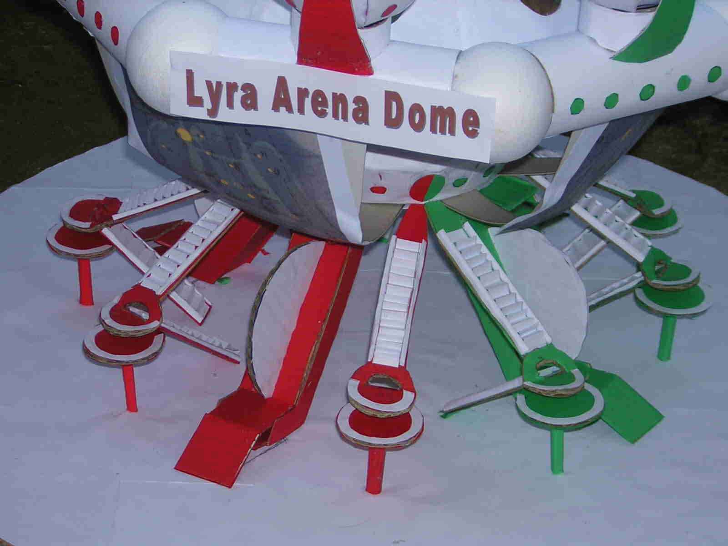
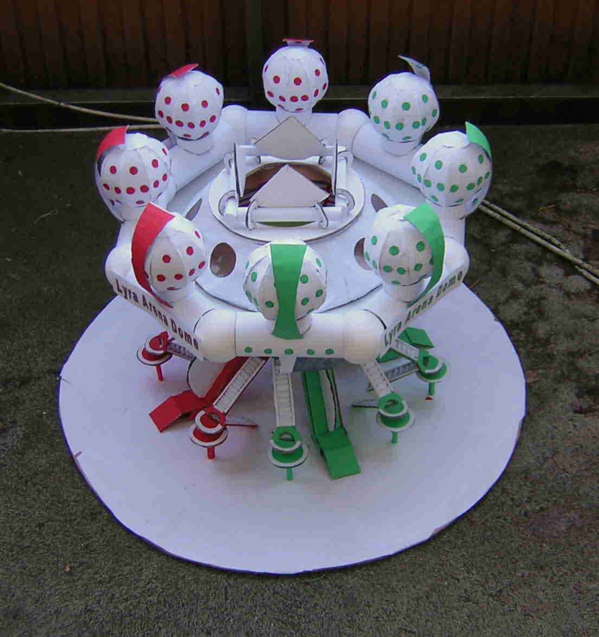
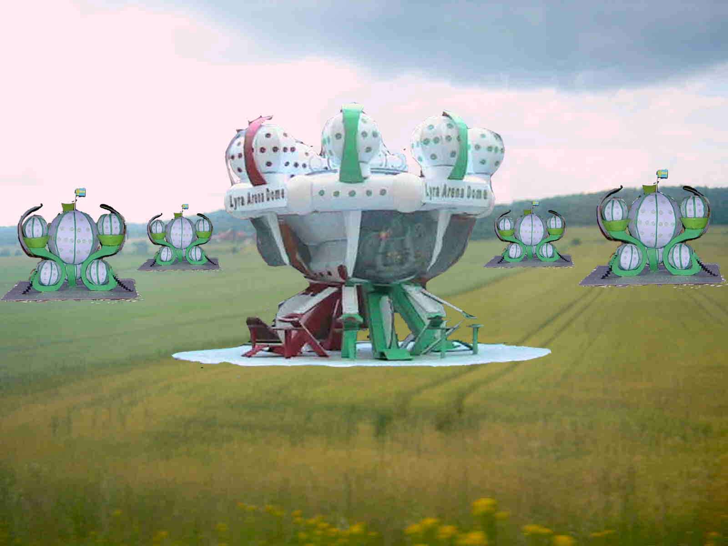
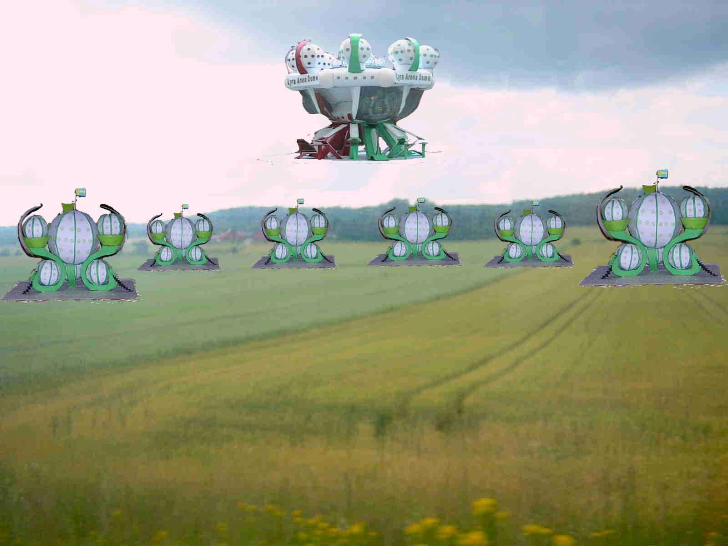
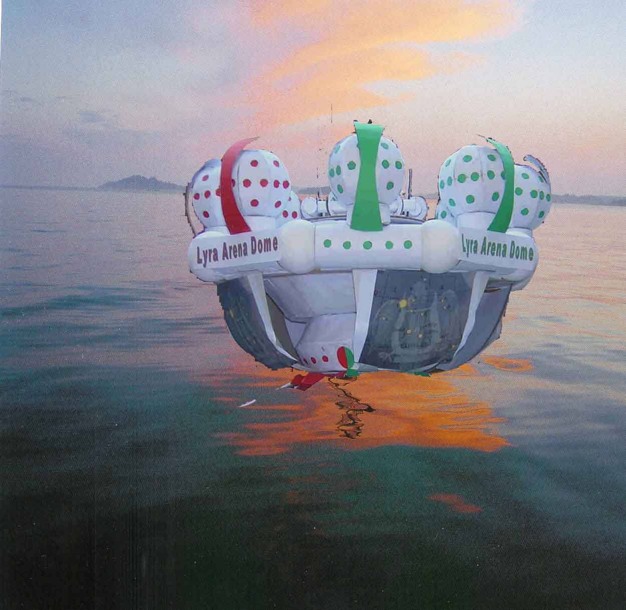
Between each pylon there are two staircases taking the spectators to the stands. Each hotel section has its own reception. All in all eight hotel sections are available.
Above the arena is a non-transparent roof with a mobile opening of the same size as the pitch. This can be opened or closed according to weather conditions to achieve a comfortable temperature in the arena. A combination of an indoor and outdoor arena.
The arenas will be used by the clubs without any costs. Each arena has its own hotel sections. Each arena also has exhibition halls for business, industry and culture. Besides exhibition halls there are restaurants, bars and sufficient office facilities. Connected to the ultra-modern arenas new types of future cities and industry could develop, adapted to climate changes.
Back to the globe
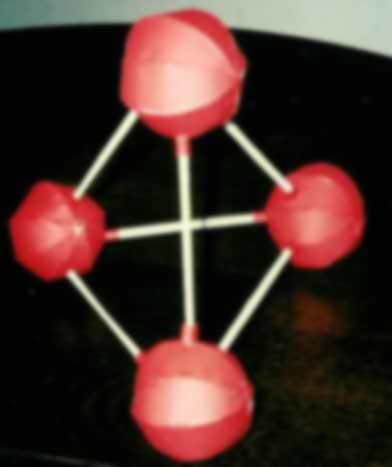
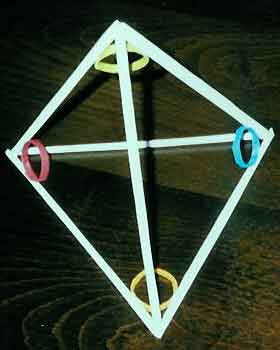
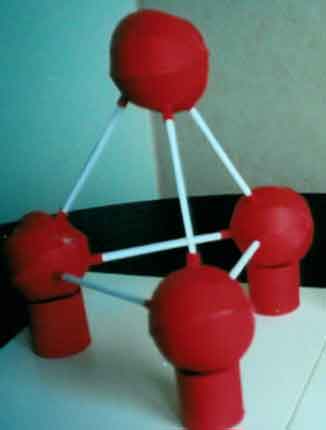
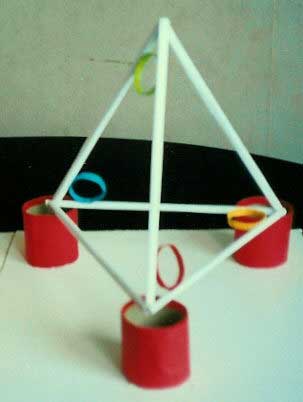
Elevation Device L-DK
A symbolic model of the device used to elevate the arena. It is a construction kit to be fitted under the building in order to make it mobile. L-DK is suitable for all buildings. The advantages with this device called L-DK are firstly the possibility to be able to move the building while for example letting it for sports events in very bad weather, secondly that it produces electricity for its own consumption.








